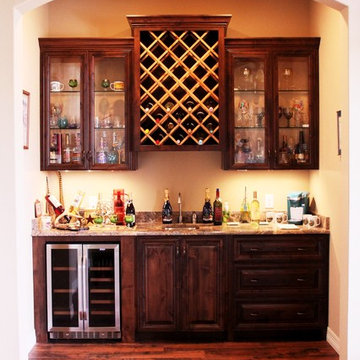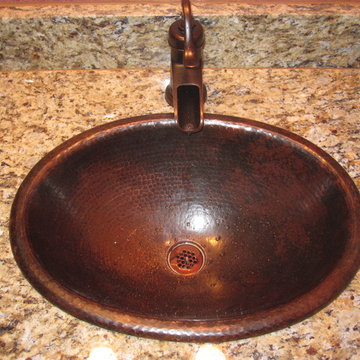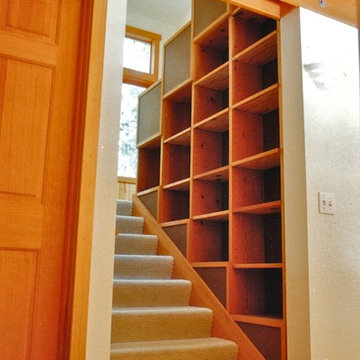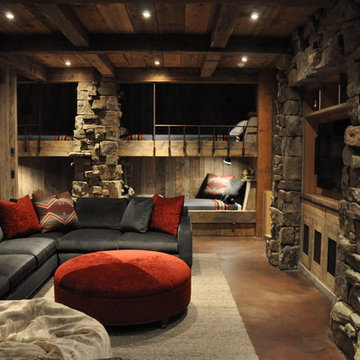20.642 Orange Rustikale Wohnideen

This growing family was looking for a larger, more functional space to prep their food, cook and entertain in their 1910 NE Minneapolis home.
A new floorplan was created by analyzing the way the homeowners use their home. Their large urban garden provides them with an abundance of fresh produce which can now be harvested, brought in through the back door, and then cleaned in the new Kohler prep sink closest to the back door.
An old, unusable staircase to the basement was removed to capture more square footage for a larger kitchen space and a better planned back entry area. A mudroom with bench/shoe closet was configured at the back door and the Stonepeak Quartzite tile keeps dirt from boots out of the cooking area.
Next in line of function was storage. The refrigerator and pantry areas were moved so they are now across from the prep and cooking areas. New cherry cabinetry in the Waverly door style and floating shelves were provided by Crystal Cabinets.
Finally, the kitchen was opened up to the dining room, creating an eat-in area and designated entertainment area.
A new Richlin vinyl double-hung pocket window replaced the old window on the southwest wall of the mudroom.
The overall style is in line with the style and age of the home. The wood and stain colors were chosen to highlight the rest of the original woodwork in the house. A slight rustic feel was added through a highlight glaze on the cabinets. A natural color palette with muted tones – brown, green and soft white- create a modern fresh feel while paying homage to the character of the home and the homeowners’ earthy style.
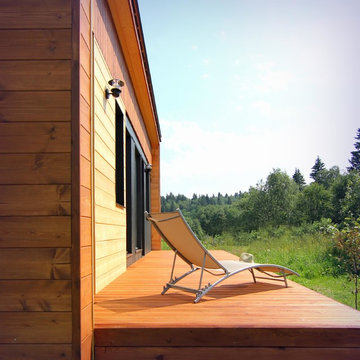
фото
Kleine, Unbedeckte Rustikale Terrasse hinter dem Haus, in der 1. Etage in Moskau
Kleine, Unbedeckte Rustikale Terrasse hinter dem Haus, in der 1. Etage in Moskau
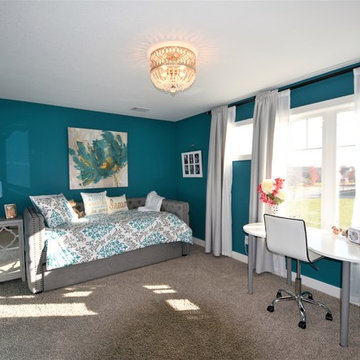
Carrie Babbitt
Mittelgroßes Rustikales Schlafzimmer ohne Kamin mit blauer Wandfarbe und Teppichboden in Kansas City
Mittelgroßes Rustikales Schlafzimmer ohne Kamin mit blauer Wandfarbe und Teppichboden in Kansas City

Product: Corral Board Silver Patina Authentic Reclaimed Barn Wood
Solution: Mixed texture Band Sawn and Circle Sawn Square Edge Corral Board, reclaimed barn wood with authentic fastener Holes and bands of moss.
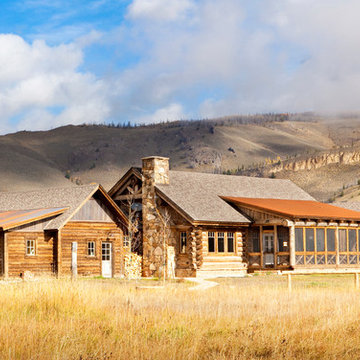
A rustic log and timber home located at the historic C Lazy U Ranch in Grand County, Colorado.
Mittelgroßes Rustikales Haus in Denver
Mittelgroßes Rustikales Haus in Denver

Interior Design work performed by Design by Eric G
Offene, Geräumige Urige Küche in L-Form mit Landhausspüle, Schrankfronten mit vertiefter Füllung, hellbraunen Holzschränken, Granit-Arbeitsplatte, Küchenrückwand in Grün, Rückwand aus Steinfliesen, Küchengeräten aus Edelstahl, hellem Holzboden und Kücheninsel in Portland
Offene, Geräumige Urige Küche in L-Form mit Landhausspüle, Schrankfronten mit vertiefter Füllung, hellbraunen Holzschränken, Granit-Arbeitsplatte, Küchenrückwand in Grün, Rückwand aus Steinfliesen, Küchengeräten aus Edelstahl, hellem Holzboden und Kücheninsel in Portland

Will Horne
Mittelgroßes Rustikales Badezimmer En Suite mit Unterbauwaschbecken, hellbraunen Holzschränken, Marmor-Waschbecken/Waschtisch, freistehender Badewanne, offener Dusche, grünen Fliesen, brauner Wandfarbe, offener Dusche und Schrankfronten im Shaker-Stil in Boston
Mittelgroßes Rustikales Badezimmer En Suite mit Unterbauwaschbecken, hellbraunen Holzschränken, Marmor-Waschbecken/Waschtisch, freistehender Badewanne, offener Dusche, grünen Fliesen, brauner Wandfarbe, offener Dusche und Schrankfronten im Shaker-Stil in Boston
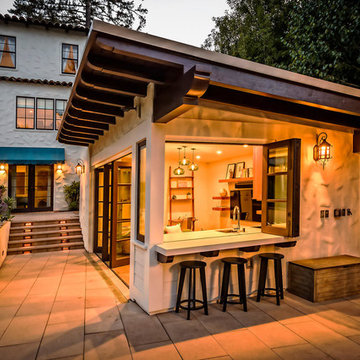
Überdachter Rustikaler Patio hinter dem Haus mit Outdoor-Küche und Betonboden in San Francisco
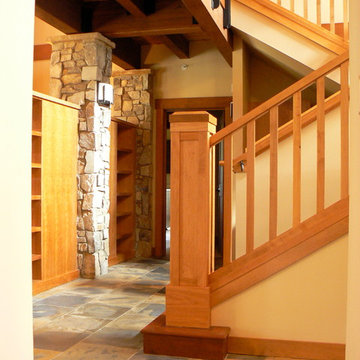
Mittelgroße Rustikale Treppe in U-Form mit Teppich-Treppenstufen und Teppich-Setzstufen in Seattle
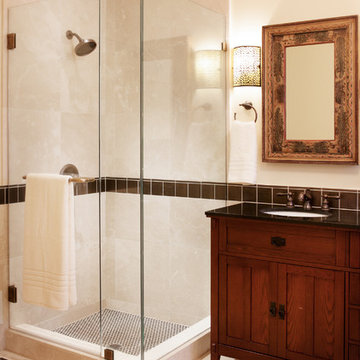
Julie Mikos Photography
Rustikales Badezimmer mit Unterbauwaschbecken, dunklen Holzschränken, Eckdusche, beigen Fliesen und Schrankfronten im Shaker-Stil in San Francisco
Rustikales Badezimmer mit Unterbauwaschbecken, dunklen Holzschränken, Eckdusche, beigen Fliesen und Schrankfronten im Shaker-Stil in San Francisco
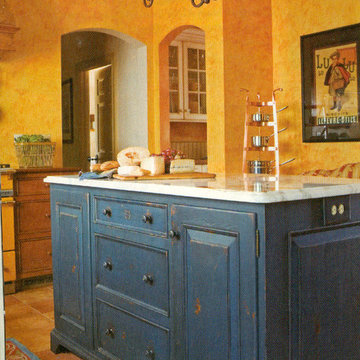
Große Urige Küche in U-Form mit Vorratsschrank, Unterbauwaschbecken, Kassettenfronten, Schränken im Used-Look, Marmor-Arbeitsplatte, Küchenrückwand in Gelb, Terrakottaboden und Kücheninsel in New York
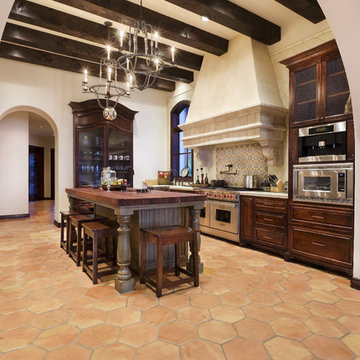
www.pistondesign.com
Rustikale Küche mit Küchengeräten aus Edelstahl und Mauersteinen in Austin
Rustikale Küche mit Küchengeräten aus Edelstahl und Mauersteinen in Austin
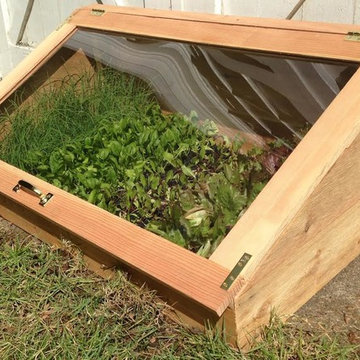
Cold frames are a terrific way to extend the growing season on both ends; serving as mini-greenhouses they allow your garden to keep producing in cold weather months when growing would otherwise be impossible. These beautiful, locally made cedar cold frames measure 24″x 44″ and slope from 5″ in front to 24″ in back (custom built sizes are also available). A temperature sensitive piston automatically opens and closes the lid as-need to create a perfect climate for your plants.

Bill Secord
Geräumige Rustikale Wohnküche mit integriertem Waschbecken, Schrankfronten im Shaker-Stil, hellbraunen Holzschränken, Mineralwerkstoff-Arbeitsplatte, Küchenrückwand in Grün, Rückwand aus Steinfliesen, Küchengeräten aus Edelstahl, Porzellan-Bodenfliesen und Kücheninsel in Seattle
Geräumige Rustikale Wohnküche mit integriertem Waschbecken, Schrankfronten im Shaker-Stil, hellbraunen Holzschränken, Mineralwerkstoff-Arbeitsplatte, Küchenrückwand in Grün, Rückwand aus Steinfliesen, Küchengeräten aus Edelstahl, Porzellan-Bodenfliesen und Kücheninsel in Seattle

Rustic kitchen cabinets with green Viking appliances. Cabinets were built by Fedewa Custom Works. Warm, sunset colors make this kitchen very inviting. Steamboat Springs, Colorado. The cabinets are knotty alder wood, with a stain and glaze we developed here in our shop.
20.642 Orange Rustikale Wohnideen
3



















