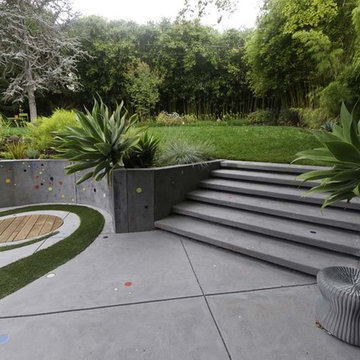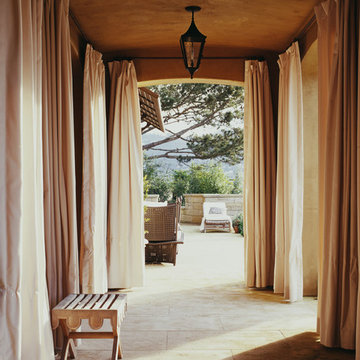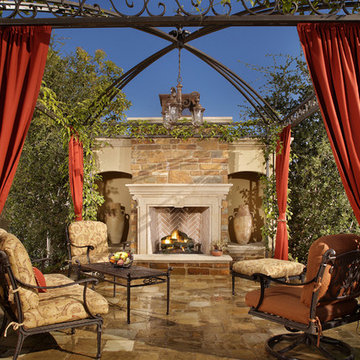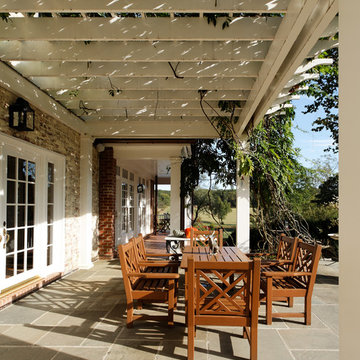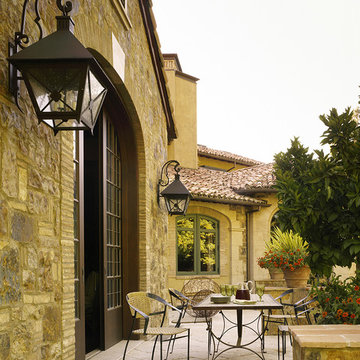Patio Ideen und Design
Suche verfeinern:
Budget
Sortieren nach:Heute beliebt
1301 – 1320 von 589.785 Fotos
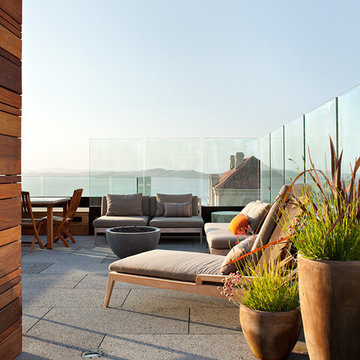
A complete interior remodel of a top floor unit in a stately Pacific Heights building originally constructed in 1925. The remodel included the construction of a new elevated roof deck with a custom spiral staircase and “penthouse” connecting the unit to the outdoor space. The unit has two bedrooms, a den, two baths, a powder room, an updated living and dining area and a new open kitchen. The design highlights the dramatic views to the San Francisco Bay and the Golden Gate Bridge to the north, the views west to the Pacific Ocean and the City to the south. Finishes include custom stained wood paneling and doors throughout, engineered mahogany flooring with matching mahogany spiral stair treads. The roof deck is finished with a lava stone and ipe deck and paneling, frameless glass guardrails, a gas fire pit, irrigated planters, an artificial turf dog park and a solar heated cedar hot tub.
Photos by Mariko Reed
Architect: Gregg DeMeza
Interior designer: Jennifer Kesteloot
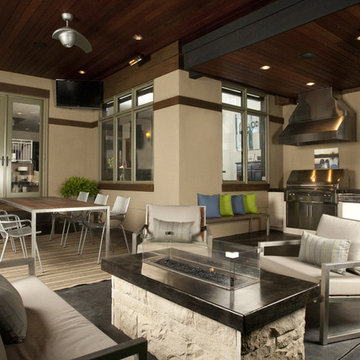
Overall view of outdoor living space and kitchen. Enigma fan. Brazilian redwood soffits with custom reveal. Outdoor television. Custom designed and built firepit with linear gas fireplace. Stained concrete patio slab and matching fireplace top. Limestone built-in cabinetry. Rough stone accents. Photo by www.zornphoto.com
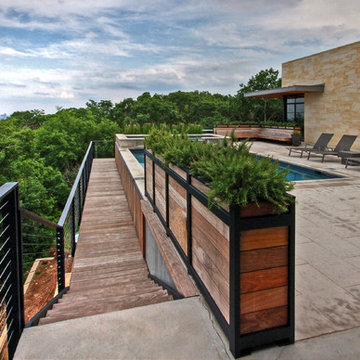
Nestled into sloping topography, the design of this home allows privacy from the street while providing unique vistas throughout the house and to the surrounding hill country and downtown skyline. Layering rooms with each other as well as circulation galleries, insures seclusion while allowing stunning downtown views. The owners' goals of creating a home with a contemporary flow and finish while providing a warm setting for daily life was accomplished through mixing warm natural finishes such as stained wood with gray tones in concrete and local limestone. The home's program also hinged around using both passive and active green features. Sustainable elements include geothermal heating/cooling, rainwater harvesting, spray foam insulation, high efficiency glazing, recessing lower spaces into the hillside on the west side, and roof/overhang design to provide passive solar coverage of walls and windows. The resulting design is a sustainably balanced, visually pleasing home which reflects the lifestyle and needs of the clients.
Photography by Adam Steiner
Finden Sie den richtigen Experten für Ihr Projekt
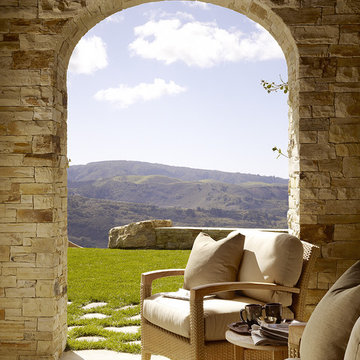
Interior Design by Tucker & Marks: http://www.tuckerandmarks.com/
Photograph by Matthew Millman
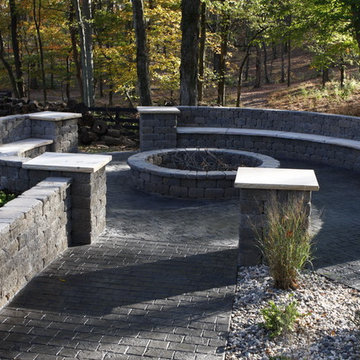
Outdoor Living area with Custom Firepit over 8 feet wide. We added decorative stamped and colored concrete flooring to the pavillion. Custom stone seating benches. Natural stone retaining walls and walkways. Boulders for stepping stones. Custom fire box for stacked firewood. Stacked stone columns. Outdoor lighting package including wall lights, landscape lights, path lights, overhead lights in the pavillion. Water line run for safety during large fires. Water diversion accomplished with retaining walls under planters and patio. Dark gray or black concrete color with cobblestone stamp pattern. Circular stone bench seating. Limestone caps and bench tops. Landscaping area in planter with up lights. Old world granite stamp pattern in diamond inserts. Planter areas in the middle of the stamped concrete patios and walkways. This space will now serve large gatherings, possibly even family and friend's weddings and celebrations. Pictures of the outdoor living area lit up at night are gorgeous and just glow!!
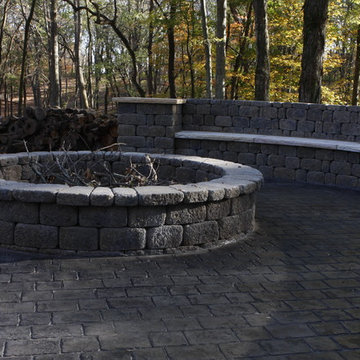
Outdoor Living area with Custom Firepit over 8 feet wide. We added decorative stamped and colored concrete flooring to the pavillion. Custom stone seating benches. Natural stone retaining walls and walkways. Boulders for stepping stones. Custom fire box for stacked firewood. Stacked stone columns. Outdoor lighting package including wall lights, landscape lights, path lights, overhead lights in the pavillion. Water line run for safety during large fires. Water diversion accomplished with retaining walls under planters and patio. Dark gray or black concrete color with cobblestone stamp pattern. Circular stone bench seating. Limestone caps and bench tops. Landscaping area in planter with up lights. Old world granite stamp pattern in diamond inserts. Planter areas in the middle of the stamped concrete patios and walkways. This space will now serve large gatherings, possibly even family and friend's weddings and celebrations. Pictures of the outdoor living area lit up at night are gorgeous and just glow!!
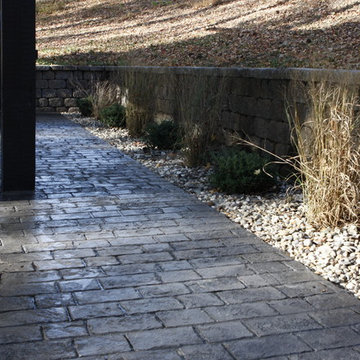
Outdoor Living area with Custom Firepit over 8 feet wide. We added decorative stamped and colored concrete flooring to the pavillion. Custom stone seating benches. Natural stone retaining walls and walkways. Boulders for stepping stones. Custom fire box for stacked firewood. Stacked stone columns. Outdoor lighting package including wall lights, landscape lights, path lights, overhead lights in the pavillion. Water line run for safety during large fires. Water diversion accomplished with retaining walls under planters and patio. Dark gray or black concrete color with cobblestone stamp pattern. Circular stone bench seating. Limestone caps and bench tops. Landscaping area in planter with up lights. Old world granite stamp pattern in diamond inserts. Planter areas in the middle of the stamped concrete patios and walkways. This space will now serve large gatherings, possibly even family and friend's weddings and celebrations. Pictures of the outdoor living area lit up at night are gorgeous and just glow!!
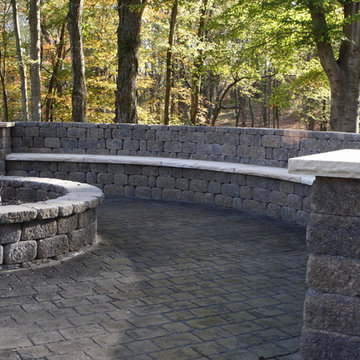
Outdoor Living area with Custom Firepit over 8 feet wide. We added decorative stamped and colored concrete flooring to the pavillion. Custom stone seating benches. Natural stone retaining walls and walkways. Boulders for stepping stones. Custom fire box for stacked firewood. Stacked stone columns. Outdoor lighting package including wall lights, landscape lights, path lights, overhead lights in the pavillion. Water line run for safety during large fires. Water diversion accomplished with retaining walls under planters and patio. Dark gray or black concrete color with cobblestone stamp pattern. Circular stone bench seating. Limestone caps and bench tops. Landscaping area in planter with up lights. Old world granite stamp pattern in diamond inserts. Planter areas in the middle of the stamped concrete patios and walkways. This space will now serve large gatherings, possibly even family and friend's weddings and celebrations. Pictures of the outdoor living area lit up at night are gorgeous and just glow!!
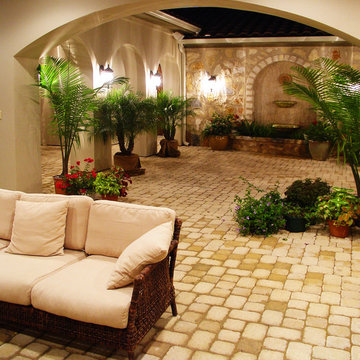
Hacienda Courtyard at Flintrock Lakeway, Texas
Mittelgroßer, Überdachter Mediterraner Patio im Innenhof mit Wasserspiel und Natursteinplatten in Austin
Mittelgroßer, Überdachter Mediterraner Patio im Innenhof mit Wasserspiel und Natursteinplatten in Austin
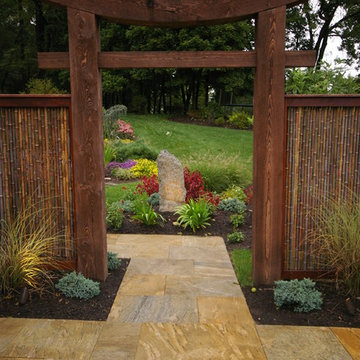
The wooden archway helps give inviting access to the backyard. It frames the accent boulder shown just beyond the granite walkway. Located in Bucks County, PA.
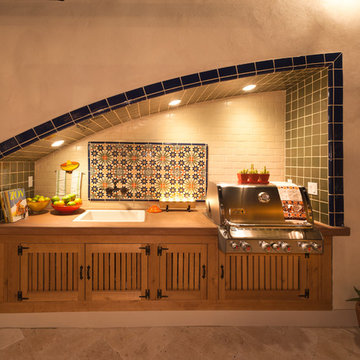
Bringing south of the boarder to the north of the boarder our Mexican Baja theme courtyard/living room makeover in Coronado Island is where our client have their entertainment now and enjoy the great San Diego weather daily. We've designed the courtyard to be a true outdoor living space with a full kitchen, dinning area, and a lounging area next to an outdoor fireplace. And best of all a fully engaged 15 feet pocket door system that opens the living room right out to the courtyard. A dream comes true for our client!
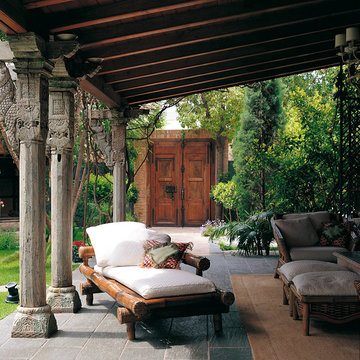
COLECCION ALEXANDRA has conceived this Spanish villa as their showcase space - intriguing visitors with possibilities that their entirely bespoke collections of furniture, lighting, fabrics, rugs and accessories presents to specifiers and home owners alike.
Project name: ALEXANDRA SHOWHOUSE
Interior design by: COLECCION ALEXANDRA
Furniture manufactured by: COLECCION ALEXANDRA
Photo by: Imagostudio.es
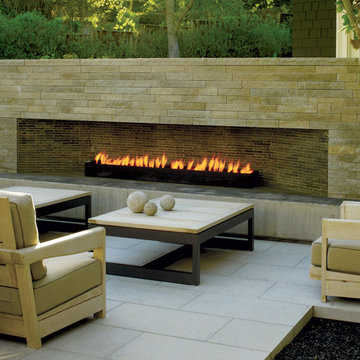
Landscape architect Andrea Cochran added warmth to this outdoor living space with a long modern fireplace. Photo by Marion Brenner for California Home + Design
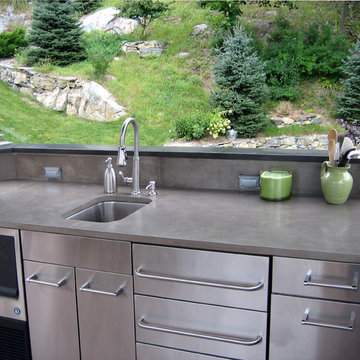
This Gray Outdoor Custom Concrete Kitchen Countertop project was located in Hopatcong, New Jersey. The home was set right on the water and the deck was elevated about 15 ft off the ground. When sitting on the deck, the view is directly over the water.
Scope of work was to implement earthy tones from existing rock work on the deck and in the landscape into the outdoor kitchen design.
Our customer chose concrete for the countertop surface. Trueform concrete created a taupe color done in their signature finish to give concrete countertops movement and depth.
Patio Ideen und Design
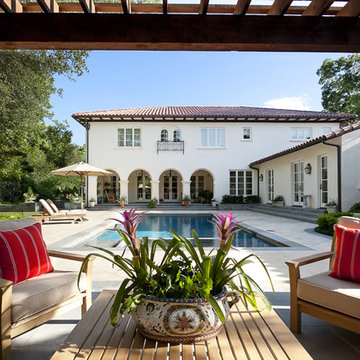
Mittelgroßer, Überdachter Klassischer Patio hinter dem Haus mit Feuerstelle und Pflastersteinen in Dallas
66
