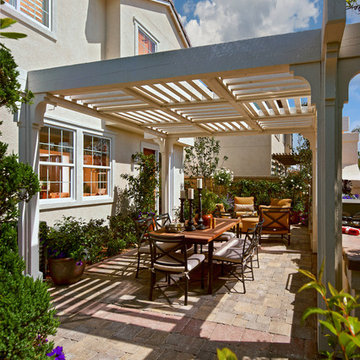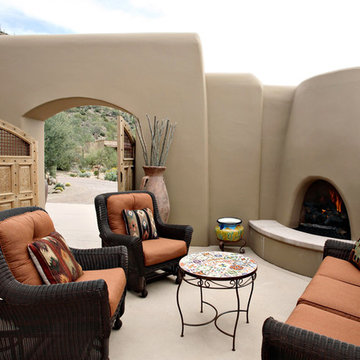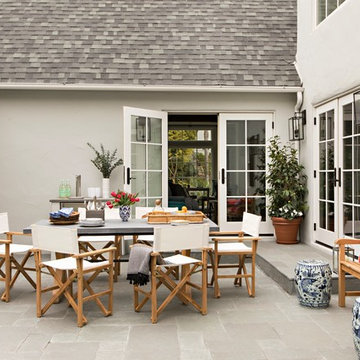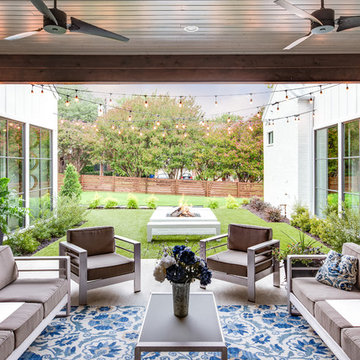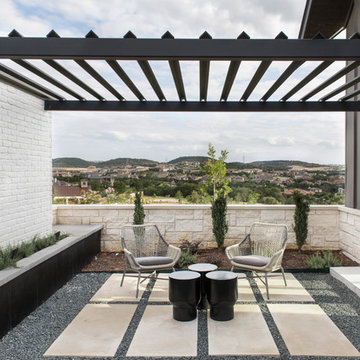Patio im Innenhof Ideen und Design
Suche verfeinern:
Budget
Sortieren nach:Heute beliebt
1 – 20 von 11.226 Fotos
1 von 2

Großer, Unbedeckter Moderner Patio im Innenhof mit Feuerstelle und Natursteinplatten in Denver
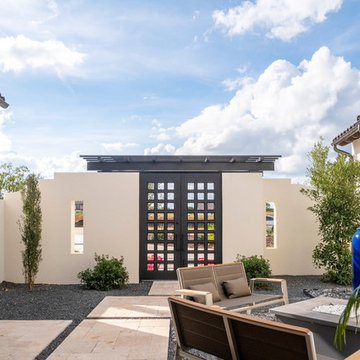
Mittelgroßer, Gefliester, Unbedeckter Moderner Patio im Innenhof mit Feuerstelle in Dallas
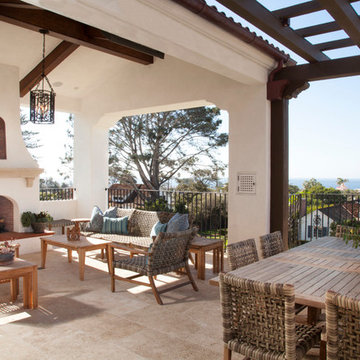
Kim Grant, Architect;
Elizabeth Barkett, Interior Designer - Ross Thiele & Sons Ltd.;
Theresa Clark, Landscape Architect;
Gail Owens, Photographer
Mittelgroße, Geflieste Mediterrane Pergola im Innenhof mit Feuerstelle in San Diego
Mittelgroße, Geflieste Mediterrane Pergola im Innenhof mit Feuerstelle in San Diego
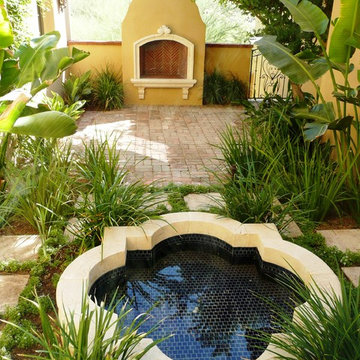
Mittelgroßer, Unbedeckter Mediterraner Patio im Innenhof mit Wasserspiel und Pflastersteinen in Phoenix
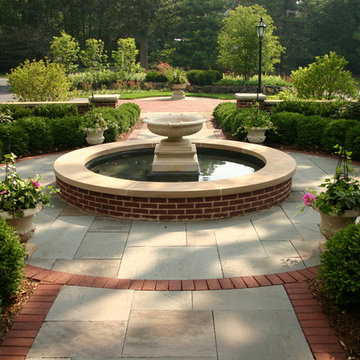
This partially wooded, acre and a half lot in West Dundee presented many challenges.
The clients began working with a Landscape Architect in the early spring, but after not getting the innovative ideas they were seeking, the home builder and Architect suggested the client contact our landscape design/build firm. We immediately hit it off with the charismatic clients. They had a tall order for us: complete the design and implement the construction within a three month period. For many projects this would be a reasonable time frame. However construction delays and the coordination of multiple trades left a very short window to complete the work.
Beyond the tight time frame the site required specific care in preserving the many mature surrounding trees, as well as addressing a vast grade change. Over fifteen feet of grade change occurs from one end of this woodland property to the other.
All of these constraints proved to be an enormous challenge as we worked to include and coordinate the following elements: the drive layout, a dramatic front entry, various gardens, landscape lighting, irrigation, and a plan for a backyard pool and entertainment space that already had been started without a clear plan.
Fortunately, the client loved our design ideas and attention to detail and we were able to mobilize and begin construction. With the seamless coordination between our firm and the builder we implemented all the elements of this grand project. In total eight different crews and five separate trades worked together to complete the landscape.
The completed project resulted in a rewarding experience for our firm, the builder and architect, as well as the client. Together we were able to create and construct a perfect oasis for the client that suited the beautiful property and the architecture of this dream home.
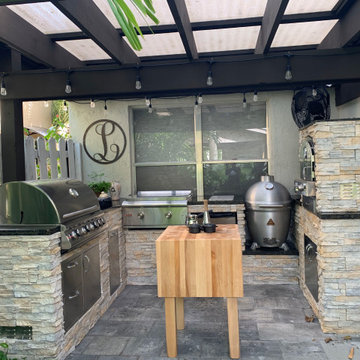
This complete outdoor kitchen in Miramar has a Blaze 32" Grill, Blaze Tempaki , Blaze Aluminum Kamado Grill and Pizza Oven.
Mittelgroße Moderne Pergola im Innenhof mit Outdoor-Küche und Natursteinplatten in Miami
Mittelgroße Moderne Pergola im Innenhof mit Outdoor-Küche und Natursteinplatten in Miami
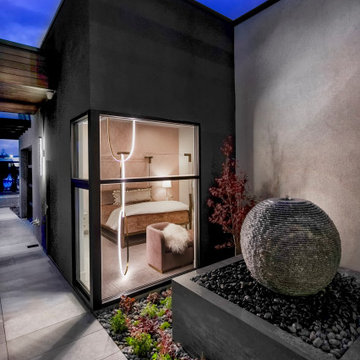
This gorgeous custom outdoor water feature was featured in the 2019 Parade of Homes. With a poured concrete base, this fountain is completely self-contained, so you can enjoy the soothing sound of bubbling water without the maintenance of a pond.
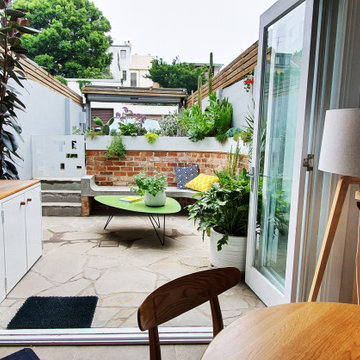
Small spaces can be even harder to design for. Balance between hard and soft elements is super important and more green is better than not enough. Every plant here is in a pot or a planter that have become features themselves.
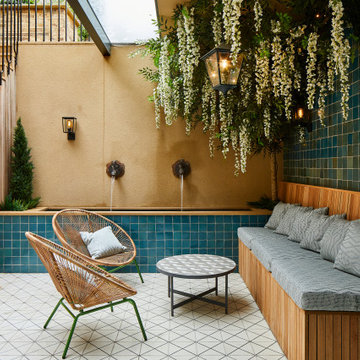
Basement courtyard with seating, storage and water feature
Gefliester Mediterraner Patio im Innenhof mit Wasserspiel in London
Gefliester Mediterraner Patio im Innenhof mit Wasserspiel in London
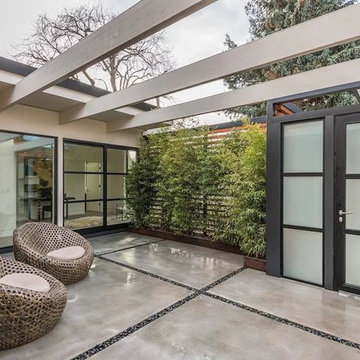
Große Moderne Pergola im Innenhof mit Pflanzwand und Betonboden in San Francisco
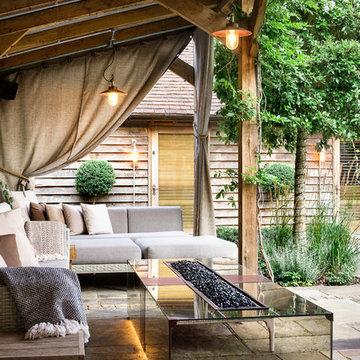
Simon Callaghan Photography
Großer Moderner Patio im Innenhof mit Natursteinplatten und Feuerstelle in Sussex
Großer Moderner Patio im Innenhof mit Natursteinplatten und Feuerstelle in Sussex

The landscape of this home honors the formality of Spanish Colonial / Santa Barbara Style early homes in the Arcadia neighborhood of Phoenix. By re-grading the lot and allowing for terraced opportunities, we featured a variety of hardscape stone, brick, and decorative tiles that reinforce the eclectic Spanish Colonial feel. Cantera and La Negra volcanic stone, brick, natural field stone, and handcrafted Spanish decorative tiles are used to establish interest throughout the property.
A front courtyard patio includes a hand painted tile fountain and sitting area near the outdoor fire place. This patio features formal Boxwood hedges, Hibiscus, and a rose garden set in pea gravel.
The living room of the home opens to an outdoor living area which is raised three feet above the pool. This allowed for opportunity to feature handcrafted Spanish tiles and raised planters. The side courtyard, with stepping stones and Dichondra grass, surrounds a focal Crape Myrtle tree.
One focal point of the back patio is a 24-foot hand-hammered wrought iron trellis, anchored with a stone wall water feature. We added a pizza oven and barbecue, bistro lights, and hanging flower baskets to complete the intimate outdoor dining space.
Project Details:
Landscape Architect: Greey|Pickett
Architect: Higgins Architects
Landscape Contractor: Premier Environments
Photography: Scott Sandler
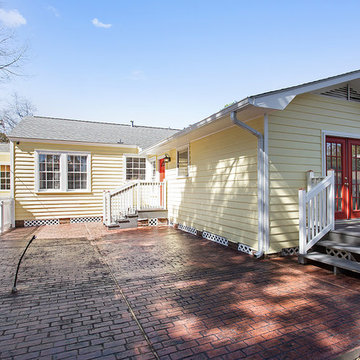
fotosold
Großer, Unbedeckter Maritimer Patio im Innenhof mit Stempelbeton in New Orleans
Großer, Unbedeckter Maritimer Patio im Innenhof mit Stempelbeton in New Orleans
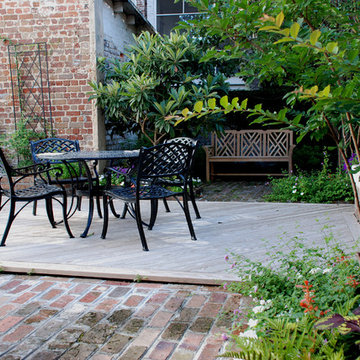
Trellis, brick raised beds, and raised patio details.
Kleiner Klassischer Patio im Innenhof mit Kübelpflanzen und Pflastersteinen in Charleston
Kleiner Klassischer Patio im Innenhof mit Kübelpflanzen und Pflastersteinen in Charleston
Patio im Innenhof Ideen und Design
1
