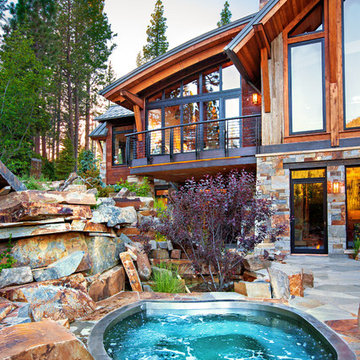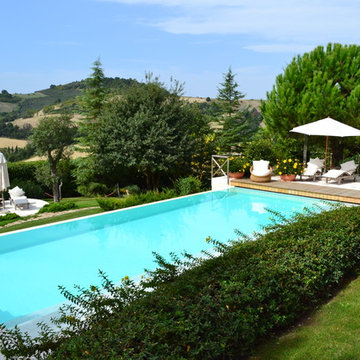Pool mit Natursteinplatten Ideen und Design
Suche verfeinern:
Budget
Sortieren nach:Heute beliebt
61 – 80 von 43.505 Fotos
1 von 2
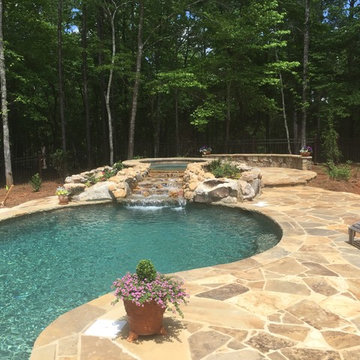
Mittelgroßer Rustikaler Pool hinter dem Haus in individueller Form mit Natursteinplatten in Atlanta
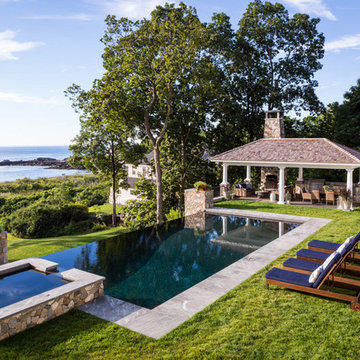
A new Infinity Pool, Hot Tub, Kitchen Pavilion and grass terrace were added to this Maine retreat, connecting to the spectacular view of the Maine Coast.
Photo Credit: John Benford
Architect: Fiorentino Group Architects
General Contractor: Bob Reed
Landscape Contractor: Stoney Brook Landscape and Masonry
Pool and Hot Tub: Jackson Pools
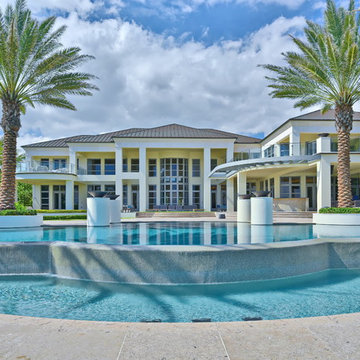
Expansive bodies of water connect the pool to the ocean with infinity edges and dramatic fire bowls.
Geräumiger Moderner Infinity-Pool hinter dem Haus in individueller Form mit Wasserspiel und Natursteinplatten in Miami
Geräumiger Moderner Infinity-Pool hinter dem Haus in individueller Form mit Wasserspiel und Natursteinplatten in Miami
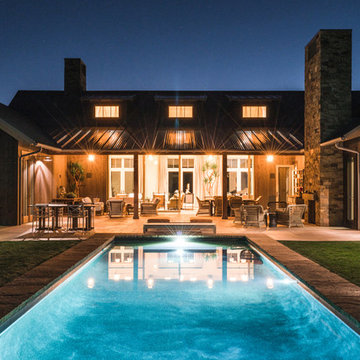
photo by Blake Bronstad
Landhaus Sportbecken hinter dem Haus in rechteckiger Form mit Natursteinplatten in San Francisco
Landhaus Sportbecken hinter dem Haus in rechteckiger Form mit Natursteinplatten in San Francisco
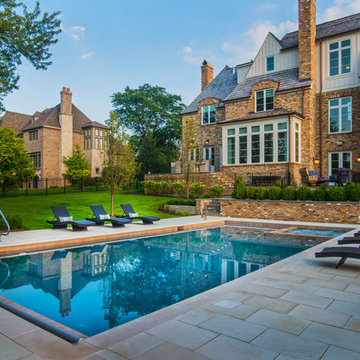
Request Free Quote
This Swimming Pool and Hot Tub in Burr Ridge IL measures 20'0" x 40'0", and the spa which is inside the pool measures 7'0" x 8'0". Both bodies of water are covered by an automatic pool safety cover. The sunshelf measures 5'0" x 11'0" and has connected steps for entry and exit. The coping is Valders Wisconsin limestone as well as the decking. The pool interior is French Gray. Photos by Larry Huene
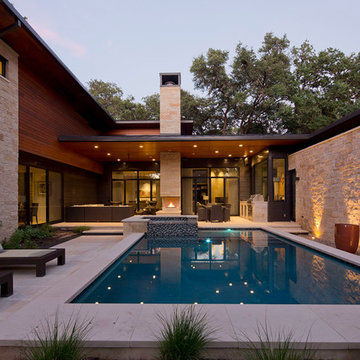
Moderner Whirlpool hinter dem Haus in rechteckiger Form mit Natursteinplatten in Austin
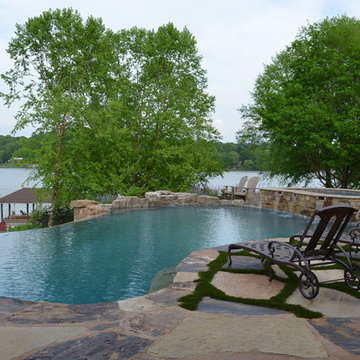
Patio around pool looking over lake.
Deborah Olson
Geräumiger Klassischer Infinity-Pool hinter dem Haus in individueller Form mit Wasserspiel und Natursteinplatten in Sonstige
Geräumiger Klassischer Infinity-Pool hinter dem Haus in individueller Form mit Wasserspiel und Natursteinplatten in Sonstige
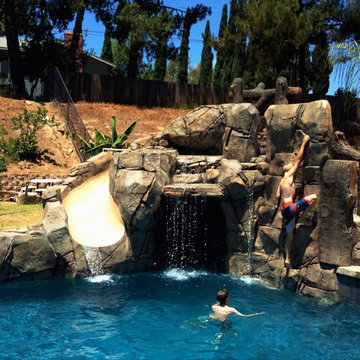
Mittelgroßer Pool hinter dem Haus in Nierenform mit Natursteinplatten in Orange County
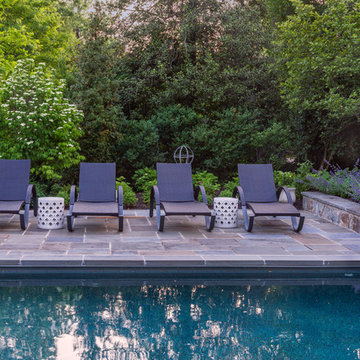
©Melissa Clark Photography. All rights reserved.
Großes Klassisches Sportbecken hinter dem Haus in rechteckiger Form mit Natursteinplatten in Washington, D.C.
Großes Klassisches Sportbecken hinter dem Haus in rechteckiger Form mit Natursteinplatten in Washington, D.C.
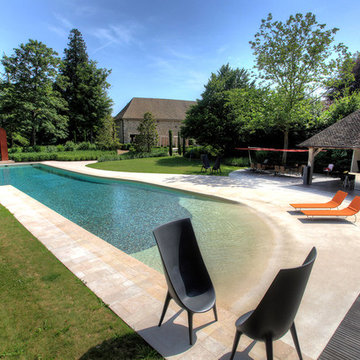
Großer Moderner Pool hinter dem Haus in individueller Form mit Natursteinplatten in Toulouse
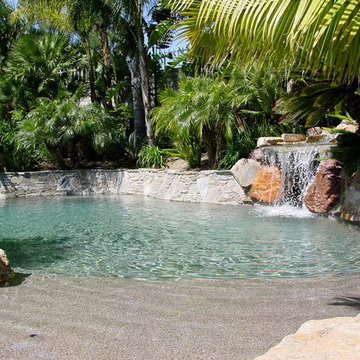
Jim Schaffert
Mittelgroßer Schwimmteich hinter dem Haus in individueller Form mit Wasserspiel und Natursteinplatten in Los Angeles
Mittelgroßer Schwimmteich hinter dem Haus in individueller Form mit Wasserspiel und Natursteinplatten in Los Angeles
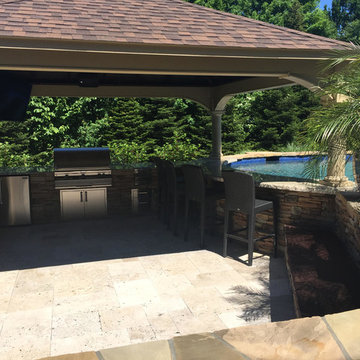
Großes Modernes Poolhaus hinter dem Haus in individueller Form mit Natursteinplatten in Philadelphia
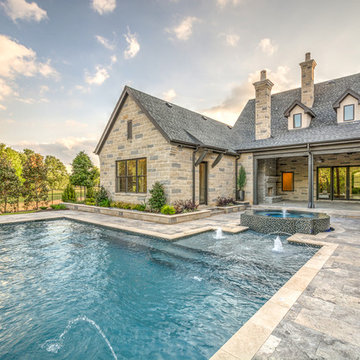
This home was designed and built with a traditional exterior with a modern feel interior to keep the house more transitional.
Mittelgroßer Klassischer Whirlpool hinter dem Haus in rechteckiger Form mit Natursteinplatten in Dallas
Mittelgroßer Klassischer Whirlpool hinter dem Haus in rechteckiger Form mit Natursteinplatten in Dallas
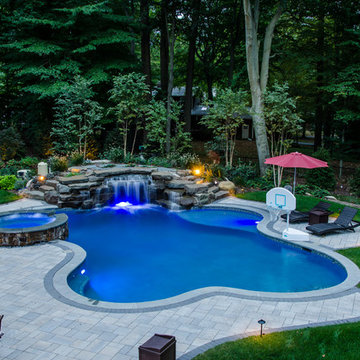
Großer Klassischer Schwimmteich hinter dem Haus in individueller Form mit Wasserspiel und Natursteinplatten in New York
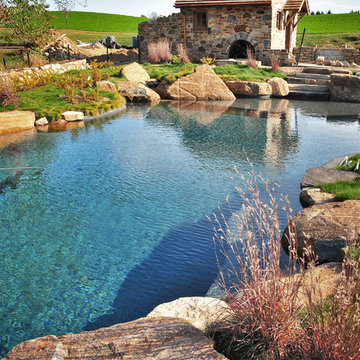
E.S. Templeton Signature Landscapes
Großer Rustikaler Pool hinter dem Haus in individueller Form mit Natursteinplatten in Philadelphia
Großer Rustikaler Pool hinter dem Haus in individueller Form mit Natursteinplatten in Philadelphia
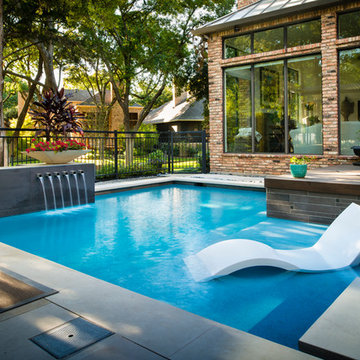
The client purchased this property with grand plans of renovating the entire place; from top to bottom, and from inside to outside. And while the inside canvas was very generous and even somewhat forgiving, the outside space would be anything but.
We wanted to squeeze in as much seating space as possible in their limited courtyard area, without encroaching on the already compact-sized pool. The first and most obvious solution was to get rid of the trees and shrubs that separated this house from its zero-lot-line neighbor. With the addition of Lueder limestone pavers, this new area alone would free up nearly 120 additional square feet, which happened to be the perfect amount of space for a mobile gas fire pit and sectional sofa. And this would make for the perfect place to enjoy the afternoon sunset with the implementation of a custom-built metal pergola standing above it all.
The next problem to overcome was the disconnected feel of the existing patio; there were too many levels of steps and stairs, which meant that it would have been difficult to have any sort of traditional furniture arrangement in their outdoor space. Randy knew that it only made sense to bring in a wood deck that could be mated to the highest level of the patio, thus creating and gaining the greatest amount of continuous, flat space that the client needed. But even so, that flat space would be limited to a very tight "L-shape" around the pool. And knowing this, the client decided that the larger space would be more valuable to them than the spa, so they opted to have a portion of the deck built over it in order to allow for a more generous amount of patio space.
And with the edge of the patio/deck dropping off almost 2 feet to the waterline, it now created the perfect opportunity to have a visually compelling raised wall that could be adorned with different hues of plank-shaped tiles. From inside the pool, the varying shades of brown were a great accent to the wood deck that sat just above.
However, the true visual crowning jewel of this project would end up being the raised back wall along the fence, fully encased in a large format, 24x24 slate grey tile, complete with a custom stainless steel, square-tube scupper bank, installed at just the right height to create the perfect amount of water noise.
But Randy wasn't done just yet. With two entirely new entertaining areas opened up at opposite ends of the pool, the only thing left to do now was to connect them. Knowing that he nor the client wanted to eliminate any more water space, he decided to bring a new traffic pattern right into the pool by way of two "floating", Lueder limestone stepper pads. It would be a visually perfect union of both pool and walking spaces.
The existing steps and walkways were then cut away and replaced with matching Lueder limestone caps and steppers. All remaining hardscape gaps were later filled with Mexican beach pebble, which helped to promote a very "zen-like" feel in this outdoor space.
The interior of the pool was coated with Wet Edge Primerastone "Blue Pacific Coast" plaster, and then lit up with the incredibly versatile Pentair GloBrite LED pool lights.
In the end, the client ended up gaining the additional entertaining and seating space that they needed, and the updated, modern feel that they loved.
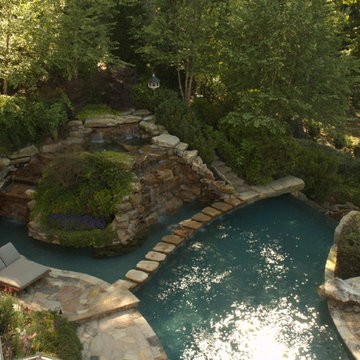
Geräumiger Klassischer Infinity-Pool hinter dem Haus in individueller Form mit Wasserspiel und Natursteinplatten in Atlanta
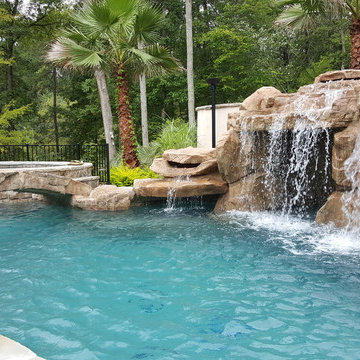
Christian Spires
Großer Pool hinter dem Haus in individueller Form mit Wasserrutsche und Natursteinplatten in Raleigh
Großer Pool hinter dem Haus in individueller Form mit Wasserrutsche und Natursteinplatten in Raleigh
Pool mit Natursteinplatten Ideen und Design
4
