Pool mit Natursteinplatten Ideen und Design
Suche verfeinern:
Budget
Sortieren nach:Heute beliebt
1 – 20 von 43.543 Fotos
1 von 2
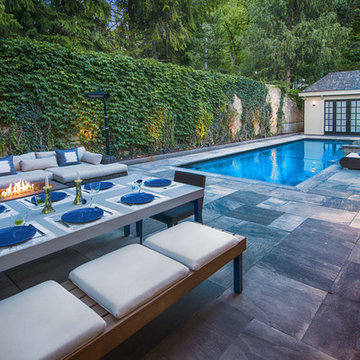
Simply gorgeous backyard living space including fiberglass pool, in-ground spa, linear fire place, and landscape lighting. Designed and built exclusively by Elite Pool Design.

Mittelgroßer Klassischer Whirlpool hinter dem Haus in rechteckiger Form mit Natursteinplatten in Nashville
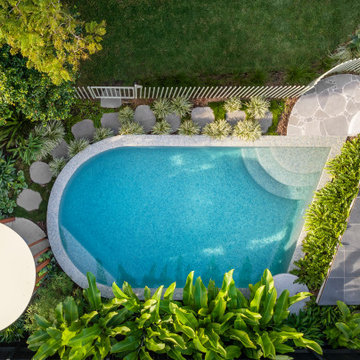
Embracing the circular motifs and essence of its architectural counterpart, Totoro's Pool seamlessly integrates with the existing house and landscape, becoming a symphony of form and function. Its inviting shapes and earthy hues, drawn from nature's palette, transform it from a mere amenity to an enchanting part of the scenery and a sculptural element within the landscape, with its distinct personality day and night.
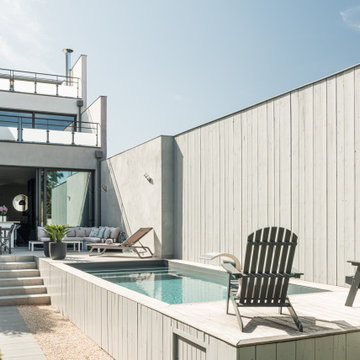
Oberirdischer, Mittelgroßer Moderner Pool hinter dem Haus in rechteckiger Form mit Wasserspiel und Natursteinplatten in Paris
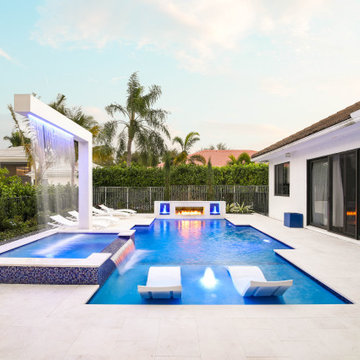
This custom pool and spa have everything a backyard needs. The custom pergola over the spa rains water to keep you warm. There is also a raised wall with 2 bubblers and a fire feature.
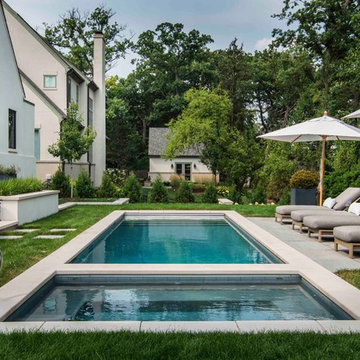
This sleek rectilinear pool measures 10'0" x 27'0", and the hot tub is 10'0" x 6'0". The coping is Valders Wisconsin Limestone. Both the pool and hot tub have their own automatic pool safety covers with custom stone lid systems.
A large top step serves as a sunshelf for the pool-width steps. Adorned by lush turf on several sides, the hardscapes consist of New York Bluestone. Photos by Larry Huene.
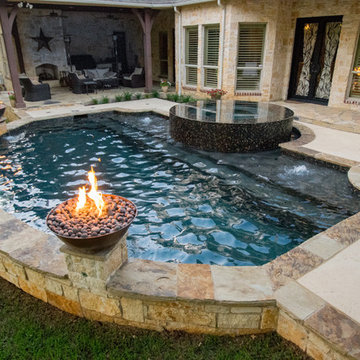
The homeowners wanted to keep all the trees and create a symmetrical pool. He wanted symmetry but not a boring rectangle and she wanted pretty. The curved back wall was to flow with the trees, help avoid trees and maximize the space. The Black Pebble and dark tile were chosen to be more reflective and organic. The spa was round to provide better access off the porch. The vanishing edge effect also brought the reflection of the trees into the home, raised 18" gave great access and a wonderful focal point. The yard grade could not be modified with the trees so the pool drop beam minimized the wall requirements and provided an excellent seat to watch the golf course. A second wall kept the grade to a maximum of 24" drop and connected to the existing wall that we kept. Flanking both sides of the spa were tanning ledges for many to relax, accented by LED gushers. Copper firebowls and spill edges framed the view. Project designed by Mike Farley. Photo by Mike Farley.
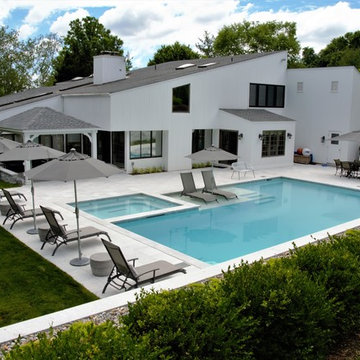
Großer Moderner Pool hinter dem Haus in rechteckiger Form mit Natursteinplatten in New York
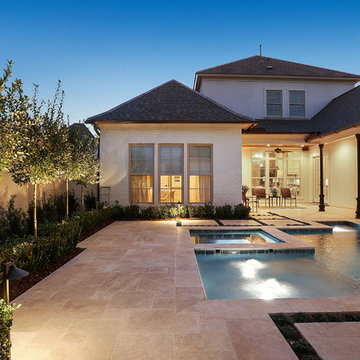
These days, a standard feature for any Willow Grove home is a fantastic courtyard and this home was no exception. These homeowners wanted a small cocktail pool to cool down during those hot Louisiana summer days.
This home is traditional with contemporary flare and features beautiful travertine paving, combined with a traditional southern plant palette. These elements come together to create the perfect intimate courtyard.

Mittelgroßer Moderner Pool hinter dem Haus in rechteckiger Form mit Natursteinplatten in Houston
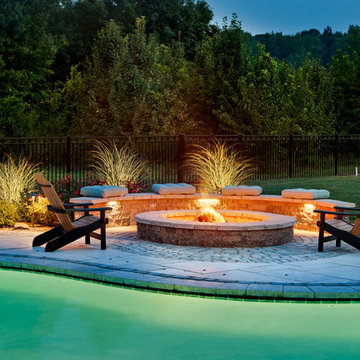
Traditional Style Fire Feature - Custom fire pit using Techo-Bloc's Mini-Creta wall & Portofino cap.
Großer Moderner Pool hinter dem Haus in individueller Form mit Natursteinplatten in Washington, D.C.
Großer Moderner Pool hinter dem Haus in individueller Form mit Natursteinplatten in Washington, D.C.
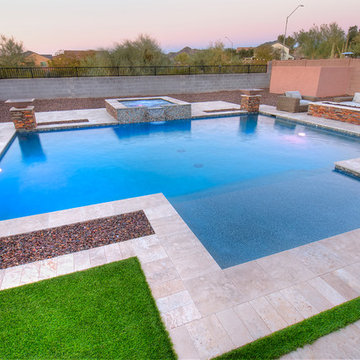
George Madrid
Mittelgroßer Moderner Pool hinter dem Haus in rechteckiger Form mit Natursteinplatten in Phoenix
Mittelgroßer Moderner Pool hinter dem Haus in rechteckiger Form mit Natursteinplatten in Phoenix
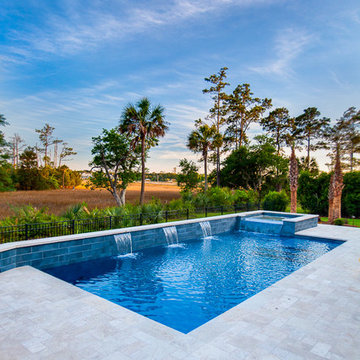
Karson Photography
Mittelgroßer Moderner Pool hinter dem Haus in rechteckiger Form mit Natursteinplatten in Charleston
Mittelgroßer Moderner Pool hinter dem Haus in rechteckiger Form mit Natursteinplatten in Charleston
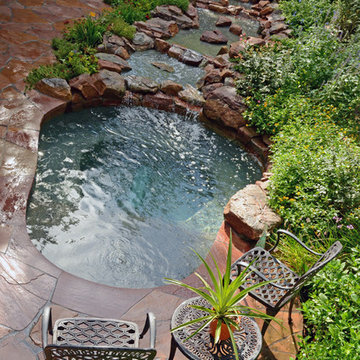
Kleiner Uriger Whirlpool hinter dem Haus in individueller Form mit Natursteinplatten in Houston
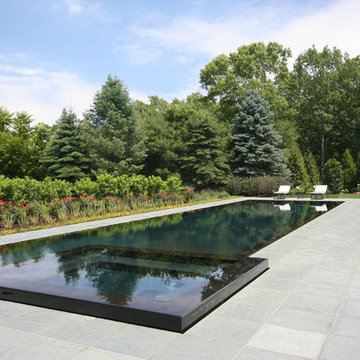
This pool and spa combination has an Infinity Edge. The spa is raised slightly with a Negative Edge that overflows into the infinity gutter system. Both inside coping and tile are Black Absolute Granite with a honed finish. Outside coping is 2’ x2’ Bluestone pavers and both pool and spa are finished with a Black Galaxy Pebblefina.
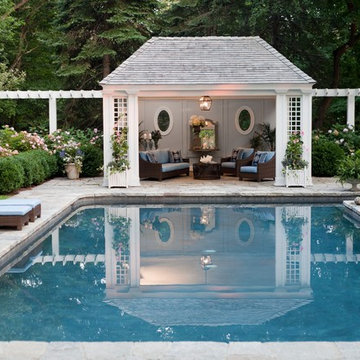
The gorgeous three season pool house is just the right size for an intimate gathering of friends or family.
Mittelgroßer Klassischer Pool hinter dem Haus in rechteckiger Form mit Natursteinplatten in New York
Mittelgroßer Klassischer Pool hinter dem Haus in rechteckiger Form mit Natursteinplatten in New York
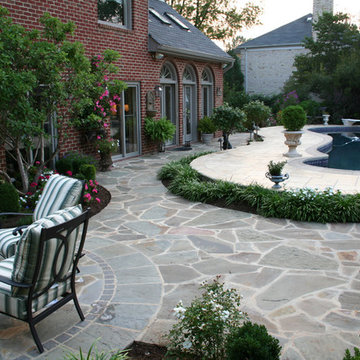
The landscape design for this in-ground pool blends hardscape elements with low maintenance beds and borders in flowing patterns in McLean, VA.
Großer Moderner Pool hinter dem Haus in individueller Form mit Natursteinplatten in Washington, D.C.
Großer Moderner Pool hinter dem Haus in individueller Form mit Natursteinplatten in Washington, D.C.
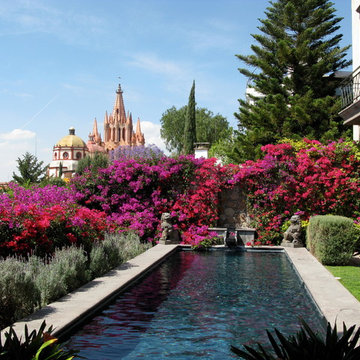
Product: Authentic Limestone for Exterior Living Spaces.
Ancient Surfaces
Contacts: (212) 461-0245
Email: Sales@ancientsurfaces.com
Website: www.AncientSurfaces.com
The design of external living spaces is known as the 'Al Fresco' design style as it is called in Italian. 'Al Fresco' translates into 'the open' or 'the cool/fresh exterior'. Customizing a fully functional outdoor kitchen, pizza oven, BBQ, fireplace or Jacuzzi pool spa all out of old reclaimed Mediterranean stone pieces is no easy task and shouldn’t be created out of the lowest common denominator of building materials such as concrete, Indian slates or Turkish travertine.
The one thing you can bet the farmhouse on is that when the entire process unravels and when your outdoor living space materializes from the architects rendering to real life, you will be guaranteed a true Mediterranean living experience if your choice of construction material was as authentic and possible to the Southern Mediterranean regions.
We believe that the coziness of your surroundings brought about by the creative usage of our antique stone elements will only amplify that authenticity.
whether you are enjoying a relaxing time soaking the sun inside one of our Jacuzzi spa stone fountains or sharing unforgettable memories with family and friends while baking your own pizzas in one of our outdoor BBQ pizza ovens, our stone designs will always evoke in most a feeling of euphoria and exultation that one only gets while being on vacation is some exotic European island surrounded with the pristine beauty of indigenous nature and ancient architecture...
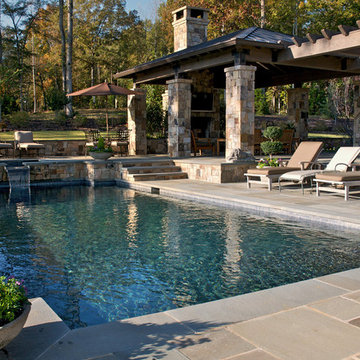
Mittelgroßer Uriger Pool hinter dem Haus in rechteckiger Form mit Wasserspiel und Natursteinplatten in Atlanta
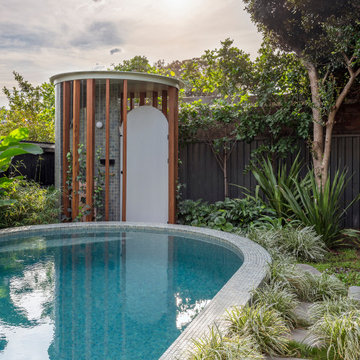
A lush garden pathway continues the curves, leading to a circular outdoor amenity at the far end. It comprises a half-circle mirror, a free-standing cylinder basin, a globe wall light, and an arched door. The outdoor amenity was intentionally designed to be open, with screening from climbing plants on steel wires and timber posts, with potentially a translucent fabric in the future, to create a more cost-efficient yet utilitarian space by eliminating the need for walls.
Pool mit Natursteinplatten Ideen und Design
1