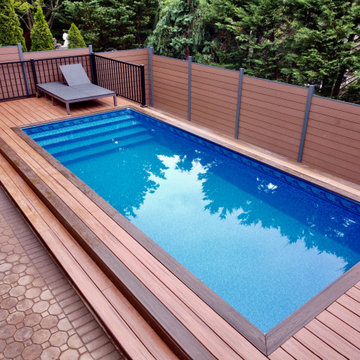Pool mit Sichtschutz Ideen und Design
Suche verfeinern:
Budget
Sortieren nach:Heute beliebt
21 – 40 von 1.288 Fotos
1 von 2
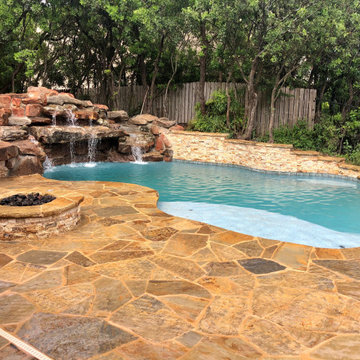
What a naturally beautiful pool and spa! Featuring Oklahoma flagstone, real rock waterfall, and stacked stone. All of these materials come together to create an amazing outdoor environment!
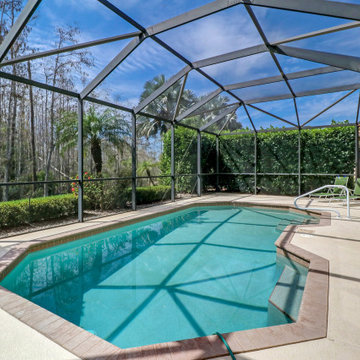
This customized Hampton model Offers 4 bedrooms, 2 baths and over 2308sq ft of living area with pool. Sprawling single-family home with loads of upgrades including: NEW ROOF, beautifully upgraded kitchen with new stainless steel Bosch appliances and subzero built-in fridge, white Carrera marble countertops, and backsplash with white wooden cabinetry. This floor plan Offers two separate formal living/dining room with enlarging family room patio door to maximum width and height, a master bedroom with sitting room and with patio doors, in the front that is perfect for a bedroom with large patio doors or home office with closet, Many more great features include tile floors throughout, neutral color wall tones throughout, crown molding, private views from the rear, eliminated two small windows to rear, Installed large hurricane glass picture window, 9 ft. Pass-through from the living room to the family room, Privacy door to the master bathroom, barn door between master bedroom and master bath vestibule. Bella Terra has it all at a great price point, a resort style community with low HOA fees, lawn care included, gated community 24 hr. security, resort style pool and clubhouse and more!
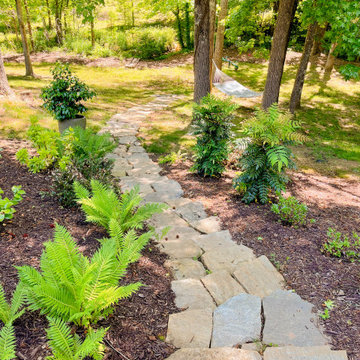
Multiple terraces with various features and one very large retaining wall provided many functional spaces for this client.
Großer Klassischer Pool hinter dem Haus in individueller Form mit Sichtschutz und Natursteinplatten in Sonstige
Großer Klassischer Pool hinter dem Haus in individueller Form mit Sichtschutz und Natursteinplatten in Sonstige
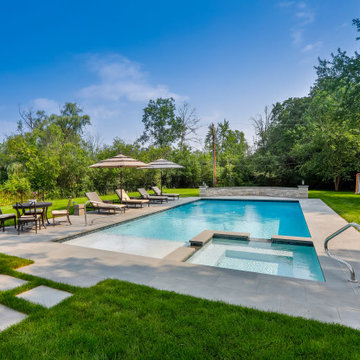
Request Free Quote
This rectilinear pool in Highland Park, IL measures 20 '0 `` x 40’0” with a depth ranging from 3’6” to 6' 0". The interior hot tub measures 8’0” x 8’0”. Adjacent to the hot tub is a top step sunshelf measuring 6’0” x 20’0”. The pool also features a 6’0” deep end bench. Both the pool and hot tub feature LED color changing lights. The coping on the pool as well as the hot tub is Bluestone, and the pool finish is Ceramaquartz exposed aggregate. Photography by e3.
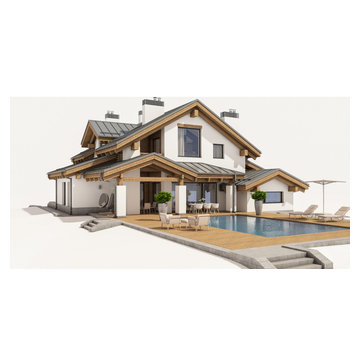
Großes Modernes Sportbecken hinter dem Haus in rechteckiger Form mit Sichtschutz und Pflastersteinen in San Diego
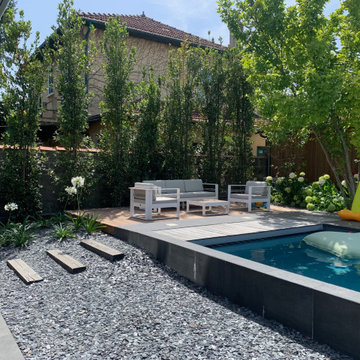
aménagement d'une terrasse en bois avec plantation d'une haie de laurier dans le but de masquer le vis à vis
Großer Moderner Pool hinter dem Haus mit Sichtschutz in Bordeaux
Großer Moderner Pool hinter dem Haus mit Sichtschutz in Bordeaux
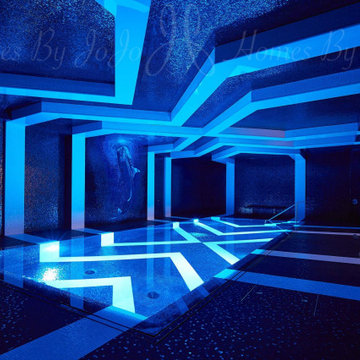
The perimeter overflow pool’s glass-like surface is maintained by the continuous flow of water recirculating into a surge tank below the deck. The top of the pool wall is a negative knife edge bevelled slightly inward to accentuate the infinity look. JoJo says she is indebted to everyone’s commitment to excellence on the project. (Photos by John Trigiani)
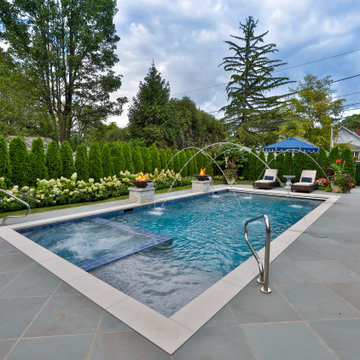
Request Free Quote
This rectangular pool in Park Ridge, IL measures 16’0” x 32’0” with water depths ranging from 3’6” to 5’0”. The hot tub situated inside the pool measures 6’0” x 8’0”. Adjacent to the hot tub is a tanning ledge measuring 4’6” x 7’0”. Both the pool and hot tub feature LED color changing lights. The pool is surrounded by 4 LED laminar flow jet water features. There are also two Grand Effects 31” Essex series automated fire/water combination features set upon stone columns. The pool and hot tub are covered by an automatic hydraulic pool cover with a custom stone walk-on lid system. Both the pool and hot tub are finished with Wet Edge Primera Stone interior finishes. The pool coping is Valders Limestone. The pool features deco style perimeter waterline tiles as well as diamond accent tiles on the steps and benches. Photography by e3.
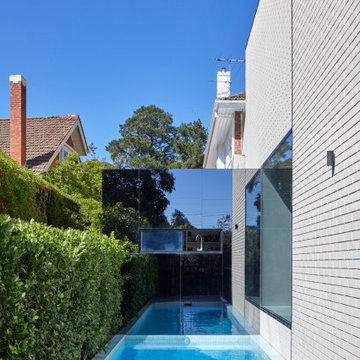
Vertically and horizontally laid bricks are placed side-by-side to create interesting lines and shadows across this large wall that flanks the pool. A mirror wall at the pool's end conjures the visual illusion of a much longer pool in this tight and narrow space.
Photo by Dave Kulesza.
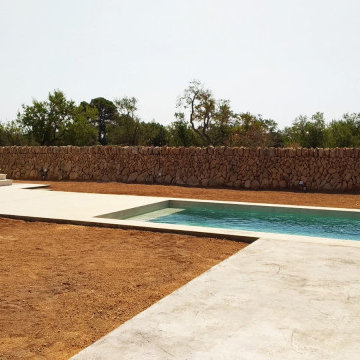
Vista de la piscina desde la terraza de la vivienda. El pavimento de la terraza es continuo hasta la lámina de agua, creando sensación de amplitud y modernidad. De fondo se ve el muro de piedra tradicional mallorquín.
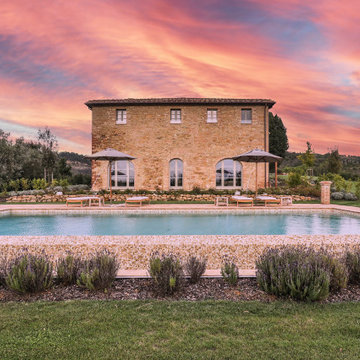
Facciata principale Casale lato piscina
Großes Mediterranes Pool im Vorgarten mit Sichtschutz in Florenz
Großes Mediterranes Pool im Vorgarten mit Sichtschutz in Florenz
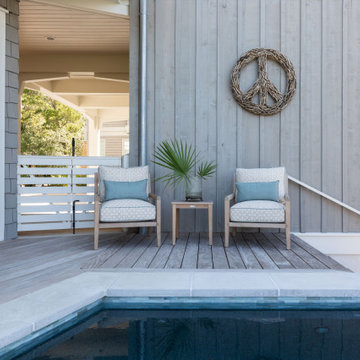
Großer Maritimer Schwimmteich hinter dem Haus in individueller Form mit Sichtschutz und Dielen in Sonstige
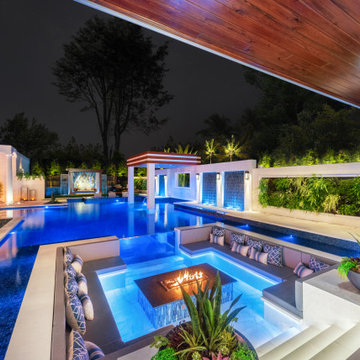
Extraordinary features continue to create the “over-the-top” theme that Ryan Hughes Design Build incorporated in the plan. A sunken fire pit was designed to appear as floating within the 1,720 square foot pool. This pool was surrounded by custom designed modern outdoor rooms, each created to make distinct statements.
Photography by Jimi Smith
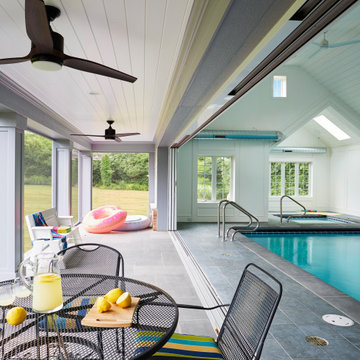
Großer Klassischer Indoor-Pool in rechteckiger Form mit Sichtschutz und Natursteinplatten in Chicago
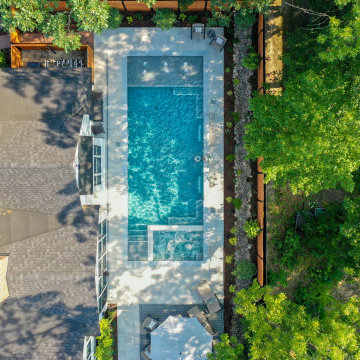
Request Free Quote
This traditional rectilinear pool in Lemont, IL measures 15 '0 `` x 40’0”, with a depth ranging from 3’6” at each end to 4' 0 `` in the middle in a Sport Pool configuration. The hot tub inside the pool measures 6’0” x 10’” and features matching tile on the top walls. This tile is also utilized on the steps, sun shelves and benches. There are two raised wall water features 6’0” long x 18” tall and 10” deep with tile fascia and Ledgestone rock-faced coping, with 2' 0” sheer descent waterfall features spilling into the pool. The sunshelf inside the pool measures 6’0” x 15’0” and has 6 bubbler jet water features. There are 21 Lineal feet of interior benches as well as the enlarged top step adjacent to the hot tub. The coping on the pool is Ledgestone with a bullnose edge. The pool also features volleyball and basketball systems. Photography by e3.
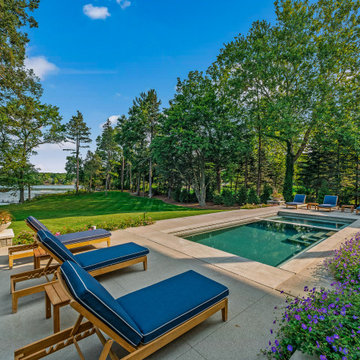
Meticulous structural and drainage design allowed for the pool to be set at the elevation required to maximize the views and comfortably step down to the lower lawn areas while preserving majestic pines nearby.
Photo by WayUp Media LLC.
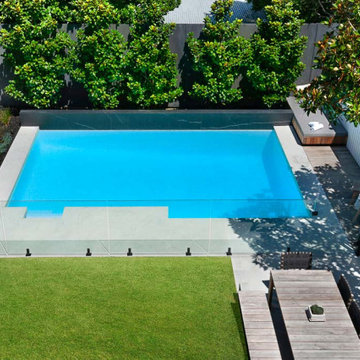
Großer Moderner Pool hinter dem Haus in rechteckiger Form mit Pool-Gartenbau, Sichtschutz und Betonboden in Sydney
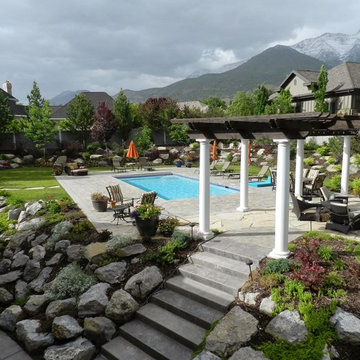
Adding a pergola created a space for shade and a place to relax after your swim.
Großer Klassischer Pool hinter dem Haus in rechteckiger Form mit Sichtschutz und Stempelbeton in Salt Lake City
Großer Klassischer Pool hinter dem Haus in rechteckiger Form mit Sichtschutz und Stempelbeton in Salt Lake City
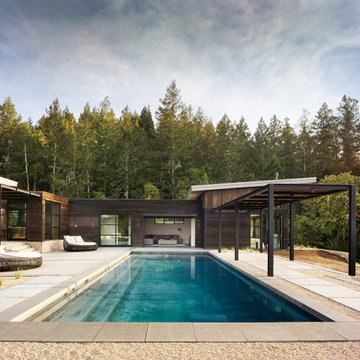
Initially designed as a bachelor's Sonoma weekend getaway, The Fan House features glass and steel garage-style doors that take advantage of the verdant 40-acre hilltop property. With the addition of a wife and children, the secondary residence's interiors needed to change. Ann Lowengart Interiors created a family-friendly environment while adhering to the homeowner's preference for streamlined silhouettes. In the open living-dining room, a neutral color palette and contemporary furnishings showcase the modern architecture and stunning views. A separate guest house provides a respite for visiting urban dwellers.
Pool mit Sichtschutz Ideen und Design
2
