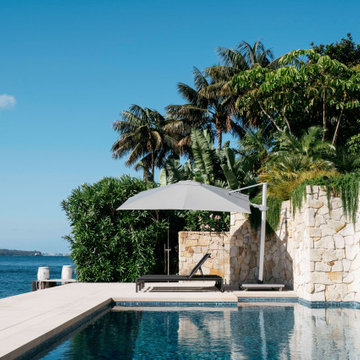Pool mit Sichtschutz Ideen und Design
Suche verfeinern:
Budget
Sortieren nach:Heute beliebt
61 – 80 von 1.289 Fotos
1 von 2
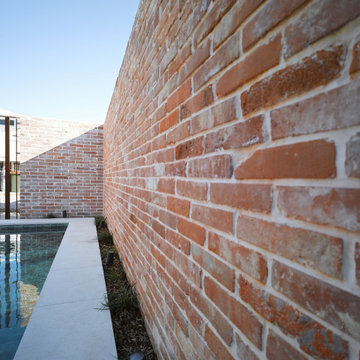
Not your average suburban brick home - this stunning industrial design beautifully combines earth-toned elements with a jeweled plunge pool.
The combination of recycled brick, iron and stone inside and outside creates such a beautifully cohesive theme throughout the house.
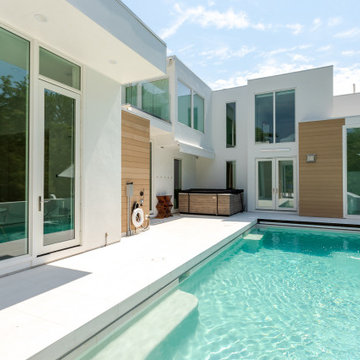
The contemporary pool spands the length of the house, allowing entrance from both the formal foyer, kitchen/family room and the master bedroom. Glass walls in all rooms allow a view to this spectacular patio and pool. Smart Film provides privacy for the master bedroom when desired.
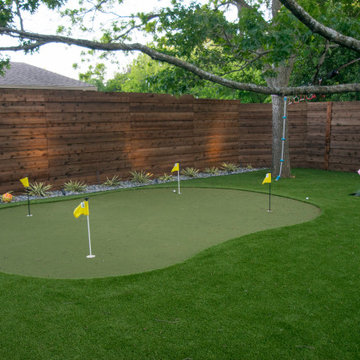
Dallas small yard - beautiful modern pool project with outdoor living and a putting green designed by Mike Farley. Pool is surrounded by a safety fence. FarleyPoolDesigns.com
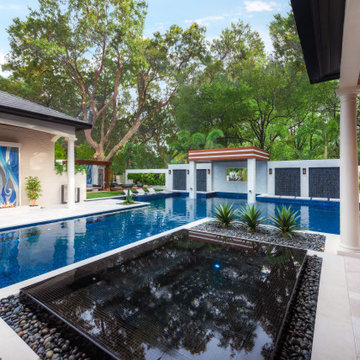
Black Mexican pebbles are used to border the similarly colored tile perimeter overflow spa. All of the black glass, by Mosaicist, provides a dramatic mood to the multi-level spa.
Photography by Jimi Smith
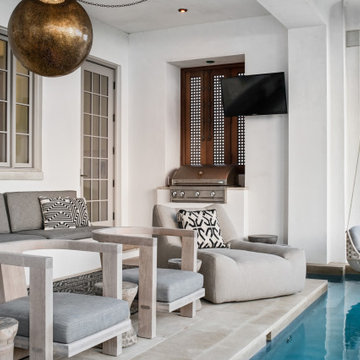
Gulf-Front Grandeur
Private Residence / Alys Beach, Florida
Architect: Khoury & Vogt Architects
Builder: Hufham Farris Construction
---
This one-of-a-kind Gulf-front residence in the New Urbanism community of Alys Beach, Florida, is truly a stunning piece of architecture matched only by its views. E. F. San Juan worked with the Alys Beach Town Planners at Khoury & Vogt Architects and the building team at Hufham Farris Construction on this challenging and fulfilling project.
We supplied character white oak interior boxed beams and stair parts. We also furnished all of the interior trim and paneling. The exterior products we created include ipe shutters, gates, fascia and soffit, handrails, and newels (balcony), ceilings, and wall paneling, as well as custom columns and arched cased openings on the balconies. In addition, we worked with our trusted partners at Loewen to provide windows and Loewen LiftSlide doors.
Challenges:
This was the homeowners’ third residence in the area for which we supplied products, and it was indeed a unique challenge. The client wanted as much of the exterior as possible to be weathered wood. This included the shutters, gates, fascia, soffit, handrails, balcony newels, massive columns, and arched openings mentioned above. The home’s Gulf-front location makes rot and weather damage genuine threats. Knowing that this home was to be built to last through the ages, we needed to select a wood species that was up for the task. It needed to not only look beautiful but also stand up to those elements over time.
Solution:
The E. F. San Juan team and the talented architects at KVA settled upon ipe (pronounced “eepay”) for this project. It is one of the only woods that will sink when placed in water (you would not want to make a boat out of ipe!). This species is also commonly known as ironwood because it is so dense, making it virtually rot-resistant, and therefore an excellent choice for the substantial pieces of millwork needed for this project.
However, ipe comes with its own challenges; its weight and density make it difficult to put through machines and glue. These factors also come into play for hinging when using ipe for a gate or door, which we did here. We used innovative joining methods to ensure that the gates and shutters had secondary and tertiary means of support with regard to the joinery. We believe the results speak for themselves!
---
Photography by Layne Lillie, courtesy of Khoury & Vogt Architects
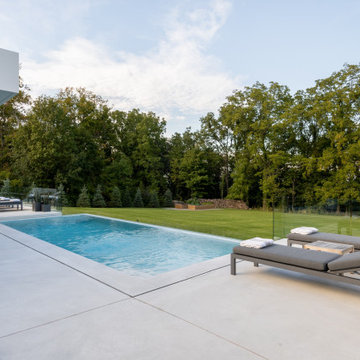
Having the deck elevated is ideal for a negative edge infinity pool where the surface of the water appears to merge with the background beyond. The view is idyllic over the gently sloping lawn to the stand of trees where the escarpment drops off sharply and Lake Ontario stretches in the distance to the horizon.
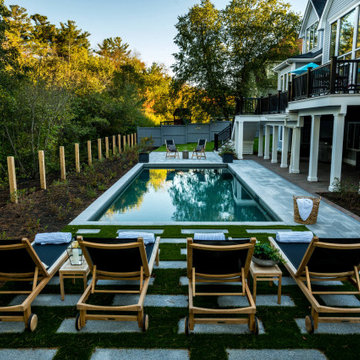
Kleines Modernes Sportbecken hinter dem Haus in rechteckiger Form mit Sichtschutz und Betonplatten in Boston
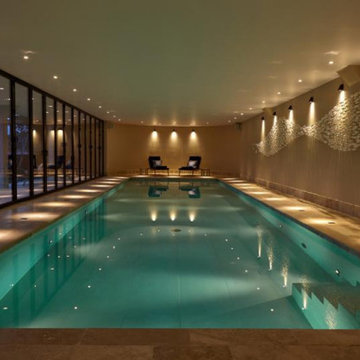
Großer Pool in rechteckiger Form mit Sichtschutz und Natursteinplatten in Devon
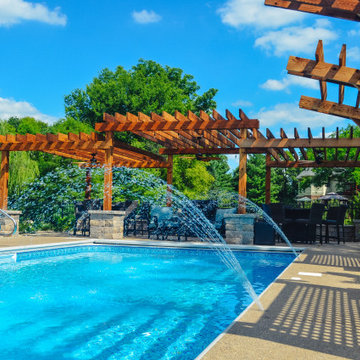
The rough tiered timber structures surrounding this pool make it a one-of-a-kind, beautiful space. The Cannon Cabanas include an outdoor kitchen, a retaining wall with sun screen, and outdoor dining space.
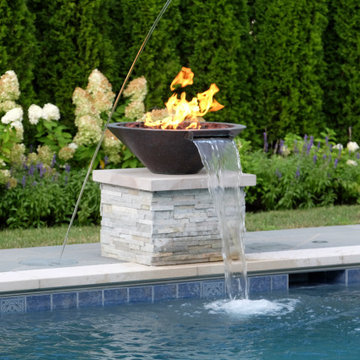
Request Free Quote
This rectangular pool in Park Ridge, IL measures 16’0” x 32’0” with water depths ranging from 3’6” to 5’0”. The hot tub situated inside the pool measures 6’0” x 8’0”. Adjacent to the hot tub is a tanning ledge measuring 4’6” x 7’0”. Both the pool and hot tub feature LED color changing lights. The pool is surrounded by 4 LED laminar flow jet water features. There are also two Grand Effects 31” Essex series automated fire/water combination features set upon stone columns. The pool and hot tub are covered by an automatic hydraulic pool cover with a custom stone walk-on lid system. Both the pool and hot tub are finished with Wet Edge Primera Stone interior finishes. The pool coping is Valders Limestone. The pool features deco style perimeter waterline tiles as well as diamond accent tiles on the steps and benches. Photography by e3.
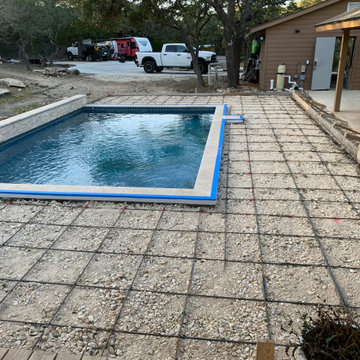
Mittelgroßes Modernes Sportbecken hinter dem Haus in rechteckiger Form mit Pool-Gartenbau, Sichtschutz und Betonboden in Sonstige
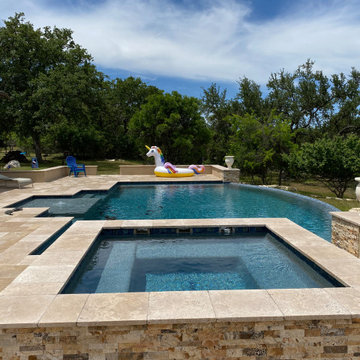
Modern design with rustic touches makes this one beautiful pool! The elevated spa has spillways and covered in beautiful stacked stone and travertine. The mosaic water line tile adds a classic touch. A vanishing edge gives this pool a modern flare. All surrounded by beautiful travertine decking.
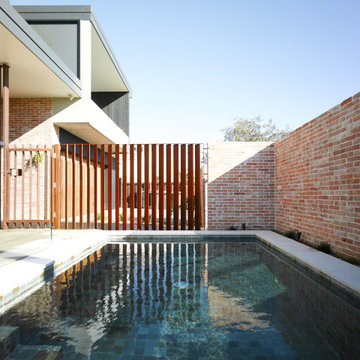
Oberirdischer, Kleiner Industrial Pool hinter dem Haus in rechteckiger Form mit Sichtschutz und Natursteinplatten in Gold Coast - Tweed
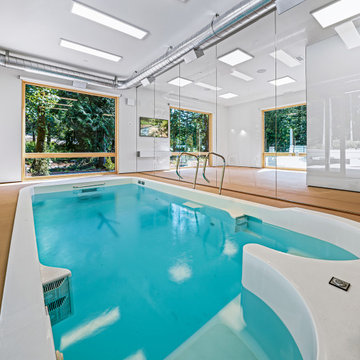
Highland House pool
Mittelgroßer, Gefliester Moderner Pool in individueller Form mit Sichtschutz in Seattle
Mittelgroßer, Gefliester Moderner Pool in individueller Form mit Sichtschutz in Seattle
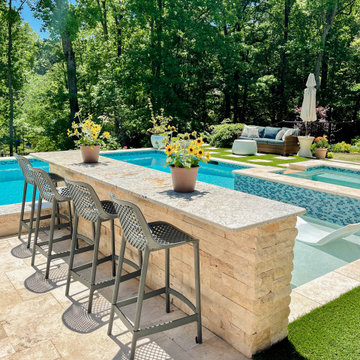
Multiple terraces with various features and one very large retaining wall provided many functional spaces for this client.
Großer Klassischer Pool hinter dem Haus in individueller Form mit Sichtschutz und Natursteinplatten in Sonstige
Großer Klassischer Pool hinter dem Haus in individueller Form mit Sichtschutz und Natursteinplatten in Sonstige
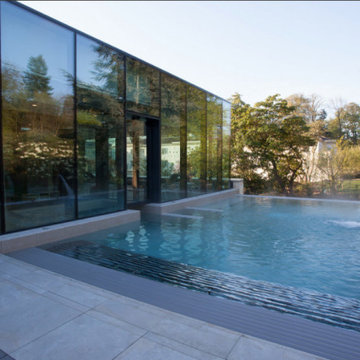
Outdoor Swimming Pool at Rudding Park Hotel and Spa
Großer, Gefliester Moderner Indoor-Pool in runder Form mit Sichtschutz in Sonstige
Großer, Gefliester Moderner Indoor-Pool in runder Form mit Sichtschutz in Sonstige
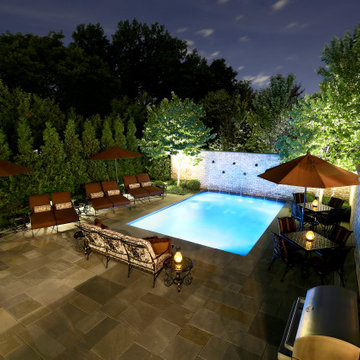
Großer Klassischer Pool hinter dem Haus in rechteckiger Form mit Sichtschutz und Natursteinplatten in Chicago
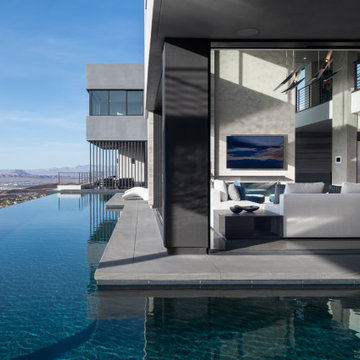
Geräumiger Moderner Infinity-Pool hinter dem Haus in rechteckiger Form mit Sichtschutz in Las Vegas
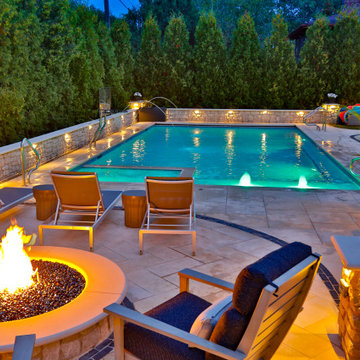
Request Free Quote
This rectilinear pool in Arlington Heights, IL measures 20 '0 `` x 40’0”, with depths of 3’6” to 7' 6". There is a 5’0” x 11' 0” sun shelf in the shallow area that is adorned with two LED colored bubbler jets, as well as 2 LED colored Laminar flow water jets at the opposite end. There is a 20’0” bench that runs along the house side of the pool. The hot tub situated inside the pool measures 7’0” x 8’0” and features 8 hydrotherapy jets and an LED colored light. Both the hot tub and pool are covered by an automatic hydraulic pool cover with a custom stone walk-on lid system. The coping and decking are Valders Limestone. There are glass tile insets on all of the steps, benches, sun shelf, and the vertical spa walls. The hot tub as well as the top of the cover box wall are capped by Valders limestone pieces. The project also features volleyball and basketball games. Photography by e3.
Pool mit Sichtschutz Ideen und Design
4
