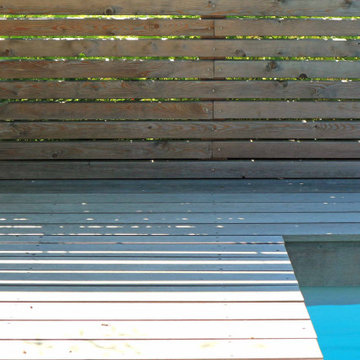Pool mit Sichtschutz Ideen und Design
Suche verfeinern:
Budget
Sortieren nach:Heute beliebt
101 – 120 von 1.289 Fotos
1 von 2
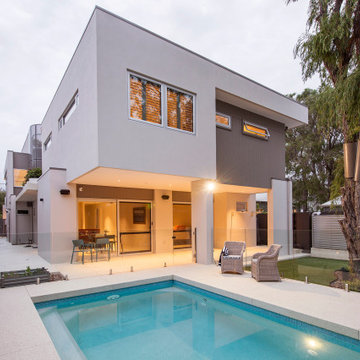
Modernes Sportbecken hinter dem Haus in rechteckiger Form mit Sichtschutz und Betonplatten in Sonstige
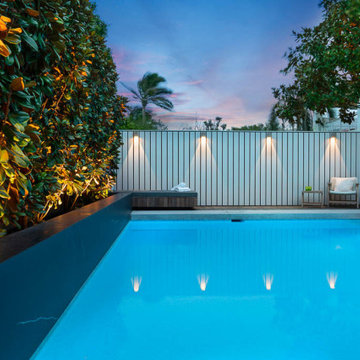
Großer Moderner Pool hinter dem Haus in rechteckiger Form mit Pool-Gartenbau, Sichtschutz und Betonboden in Sydney
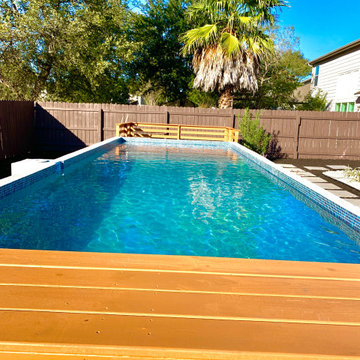
Mittelgroßes Modernes Sportbecken hinter dem Haus in rechteckiger Form mit Pool-Gartenbau, Sichtschutz und Betonboden in Sonstige
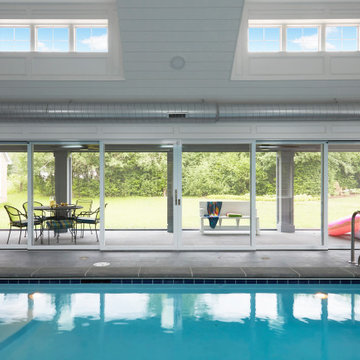
Großer Klassischer Indoor-Pool in rechteckiger Form mit Sichtschutz und Natursteinplatten in Chicago
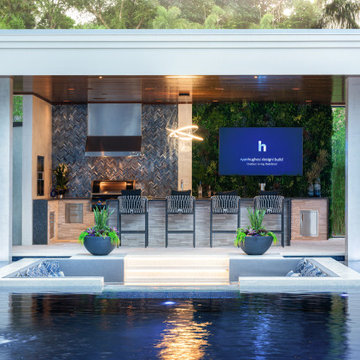
Adjacent to the pool overlooking the sunken fire pit lounge is the outdoor kitchen. Brown Jordan stools sit at the tile clad counter. A tile clad wall and outdoor tv adorn the back wall.
Photography by Jimi Smith.
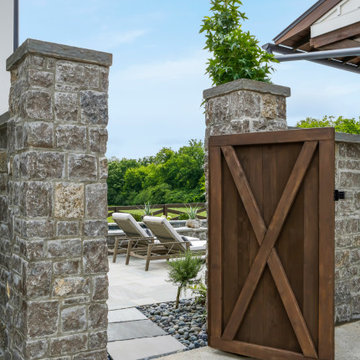
Mittelgroßer Landhausstil Pool hinter dem Haus in rechteckiger Form mit Sichtschutz und Natursteinplatten in Nashville
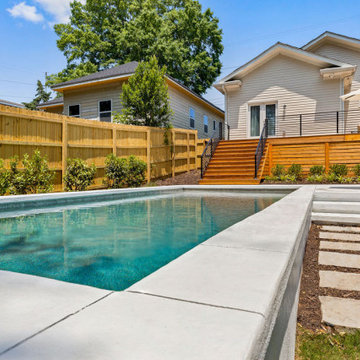
Overlooking the pool is a stylish and comfortable Trex Transcends deck that is the perfect spot for poolside entertaining and outdoor dining. The black horizontal metal railing, extra-large cedar deck steps and deck skirting add the finishing touches to this relaxing and inviting Atlanta backyard retreat.
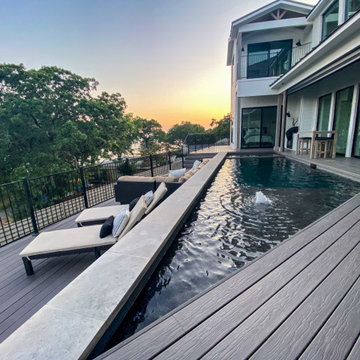
Slice of Heaven Lake View Pool Project in Flower Mound designed by Mike Farley. FarleyPoolDesigns.com
Oberirdischer, Kleiner Landhausstil Pool auf dem Dach in individueller Form mit Sichtschutz und Dielen in Dallas
Oberirdischer, Kleiner Landhausstil Pool auf dem Dach in individueller Form mit Sichtschutz und Dielen in Dallas
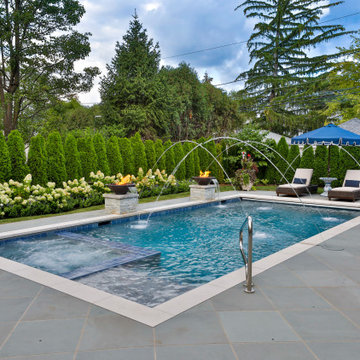
Request Free Quote
This rectangular pool in Park Ridge, IL measures 16’0” x 32’0” with water depths ranging from 3’6” to 5’0”. The hot tub situated inside the pool measures 6’0” x 8’0”. Adjacent to the hot tub is a tanning ledge measuring 4’6” x 7’0”. Both the pool and hot tub feature LED color changing lights. The pool is surrounded by 4 LED laminar flow jet water features. There are also two Grand Effects 31” Essex series automated fire/water combination features set upon stone columns. The pool and hot tub are covered by an automatic hydraulic pool cover with a custom stone walk-on lid system. Both the pool and hot tub are finished with Wet Edge Primera Stone interior finishes. The pool coping is Valders Limestone. The pool features deco style perimeter waterline tiles as well as diamond accent tiles on the steps and benches. Photography by e3.
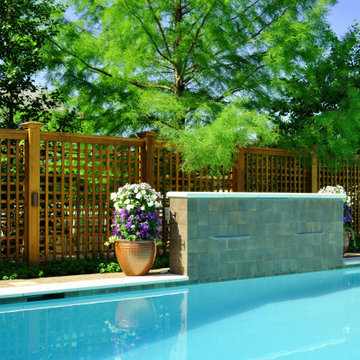
Mittelgroßer Klassischer Pool in rechteckiger Form mit Sichtschutz und Stempelbeton in Chicago
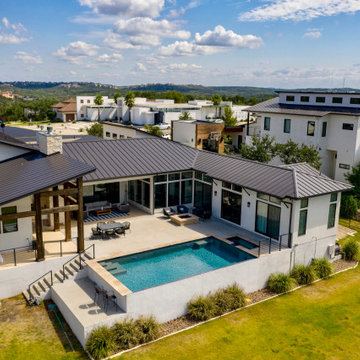
This hill country home is modern and rustic. So we designed the pool to match. A modern shape with rustic stone, that also adds warmth to the space. Plus, look at those views!
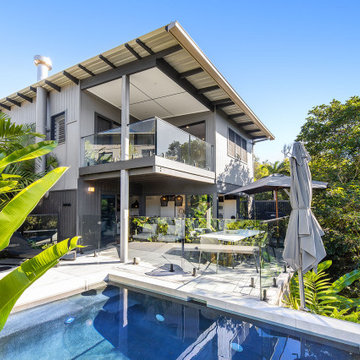
Pool with bench seating, econstituted decking with wet edge plunge pool and tropical garden.
Kleiner Maritimer Infinity-Pool neben dem Haus in rechteckiger Form mit Sichtschutz und Dielen in Sunshine Coast
Kleiner Maritimer Infinity-Pool neben dem Haus in rechteckiger Form mit Sichtschutz und Dielen in Sunshine Coast
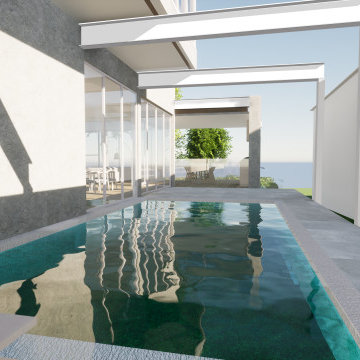
The brief
Our client is a family of four with a schnauzer, seeking a minimalist four-bedroom home that emphasizes open-plan living and seamless integration with the pool and alfresco areas. The client has a strong affinity towards Scandinavian design, and requested that the design should prioritize the transfer of light and warmth throughout all seasons.
Our approach
The design for the new residence features an open plan living and dining area that seamlessly integrates with the adjacent pool and dual north-facing alfresco areas, providing views of the adjacent reserve. The integration of these spaces creates a sense of continuity between indoor and outdoor living, providing the client with a seamless transition between the two spaces.
To ensure optimal thermal performance, the design incorporates a large central masonry wall that provides thermal massing. The wall helps to regulate the temperature within the residence, absorbing heat during the day and releasing it at night. This design element not only provides the client with a comfortable living environment but also helps to reduce energy costs, making the residence more sustainable.
During the site feasibility study, it was discovered that the proposed location had a flood level that could potentially impact the client’s request for a basement garage. This posed a significant challenge for the design team, as the garage was an essential component of the client’s brief. To overcome this obstacle, the team explored design solutions that satisfied council and client requirements, ensuring the safety and stability of the structure.
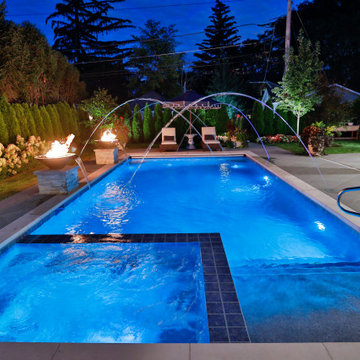
Request Free Quote
This rectangular pool in Park Ridge, IL measures 16’0” x 32’0” with water depths ranging from 3’6” to 5’0”. The hot tub situated inside the pool measures 6’0” x 8’0”. Adjacent to the hot tub is a tanning ledge measuring 4’6” x 7’0”. Both the pool and hot tub feature LED color changing lights. The pool is surrounded by 4 LED laminar flow jet water features. There are also two Grand Effects 31” Essex series automated fire/water combination features set upon stone columns. The pool and hot tub are covered by an automatic hydraulic pool cover with a custom stone walk-on lid system. Both the pool and hot tub are finished with Wet Edge Primera Stone interior finishes. The pool coping is Valders Limestone. The pool features deco style perimeter waterline tiles as well as diamond accent tiles on the steps and benches. Photography by e3.
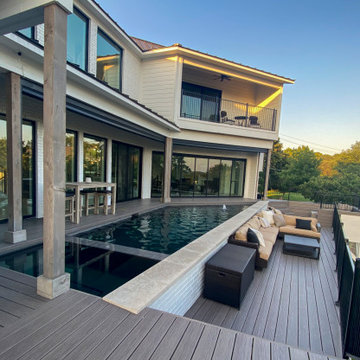
Slice of Heaven Lake View Pool Project in Flower Mound designed by Mike Farley. FarleyPoolDesigns.com
Oberirdischer, Kleiner Landhaus Pool auf dem Dach in individueller Form mit Sichtschutz und Dielen in Dallas
Oberirdischer, Kleiner Landhaus Pool auf dem Dach in individueller Form mit Sichtschutz und Dielen in Dallas
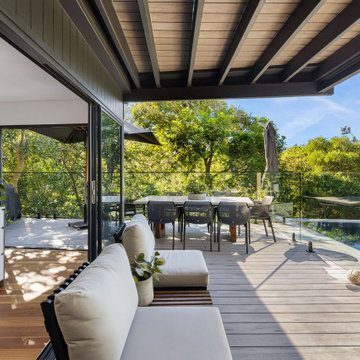
Kitchen flows directly onto reconstituted decking with wet edge plunge pool and tropical garden.
Kleiner Maritimer Infinity-Pool neben dem Haus in rechteckiger Form mit Sichtschutz und Dielen in Sunshine Coast
Kleiner Maritimer Infinity-Pool neben dem Haus in rechteckiger Form mit Sichtschutz und Dielen in Sunshine Coast
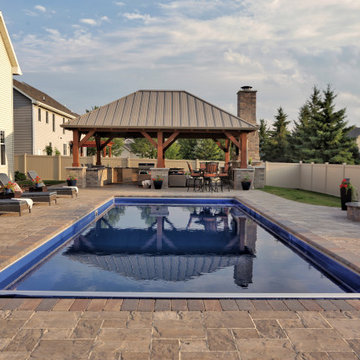
Mittelgroßer Uriger Pool hinter dem Haus mit Sichtschutz und Natursteinplatten in Sonstige
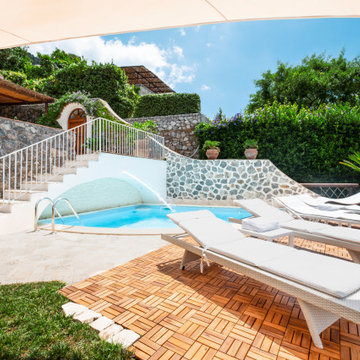
Zona piscina | Swimming pool area
Kleines Mediterranes Pool im Vorgarten in individueller Form mit Sichtschutz und Natursteinplatten in Sonstige
Kleines Mediterranes Pool im Vorgarten in individueller Form mit Sichtschutz und Natursteinplatten in Sonstige
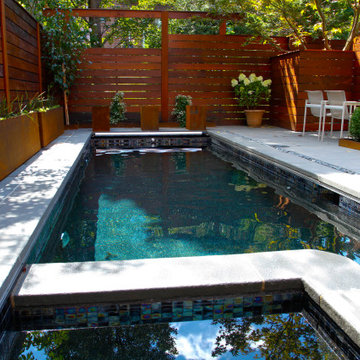
A client, an avid swimmer, wanted an exercise pool / spa installed and garden landscaped. Garden has contemporary touches yet classical layout. Clipped hedges match the shape and dimensions of the Ipe benches. Corten borders keep the compact garden in check and easy to maintain.
Pool mit Sichtschutz Ideen und Design
6
