Pool neben dem Haus Ideen und Design
Suche verfeinern:
Budget
Sortieren nach:Heute beliebt
161 – 180 von 3.386 Fotos
1 von 2
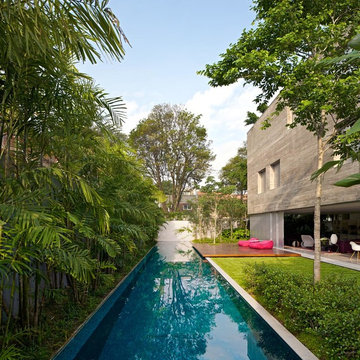
© Iñigo Bujedo Aguirre
Mittelgroßer Pool neben dem Haus in rechteckiger Form in Barcelona
Mittelgroßer Pool neben dem Haus in rechteckiger Form in Barcelona
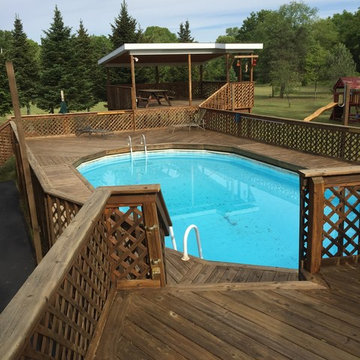
Oberirdischer, Großer Pool neben dem Haus in individueller Form mit Dielen in Grand Rapids

A family in West University contacted us to design a contemporary Houston landscape for them. They live on a double lot, which is large for that neighborhood. They had built a custom home on the property, and they wanted a unique indoor-outdoor living experience that integrated a modern pool into the aesthetic of their home interior.
This was made possible by the design of the home itself. The living room can be fully opened to the yard by sliding glass doors. The pool we built is actually a lap swimming pool that measures a full 65 feet in length. Not only is this pool unique in size and design, but it is also unique in how it ties into the home. The patio literally connects the living room to the edge of the water. There is no coping, so you can literally walk across the patio into the water and start your swim in the heated, lighted interior of the pool.
Even for guests who do not swim, the proximity of the water to the living room makes the entire pool-patio layout part of the exterior design. This is a common theme in modern pool design.
The patio is also notable because it is constructed from stones that fit so tightly together the joints seem to disappear. Although the linear edges of the stones are faintly visible, the surface is one contiguous whole whose linear seamlessness supports both the linearity of the home and the lengthwise expanse of the pool.
While the patio design is strictly linear to tie the form of the home to that of the pool, our modern pool is decorated with a running bond pattern of tile work. Running bond is a design pattern that uses staggered stone, brick, or tile layouts to create something of a linear puzzle board effect that captures the eye. We created this pattern to compliment the brick work of the home exterior wall, thus aesthetically tying fine details of the pool to home architecture.
At the opposite end of the pool, we built a fountain into the side of the home's perimeter wall. The fountain head is actually square, mirroring the bricks in the wall. Unlike a typical fountain, the water here pours out in a horizontal plane which even more reinforces the theme of the quadrilateral geometry and linear movement of the modern pool.
We decorated the front of the home with a custom garden consisting of small ground cover plant species. We had to be very cautious around the trees due to West U’s strict tree preservation policies. In order to avoid damaging tree roots, we had to avoid digging too deep into the earth.
The species used in this garden—Japanese Ardesia, foxtail ferns, and dwarf mondo not only avoid disturbing tree roots, but they are low-growth by nature and highly shade resistant. We also built a gravel driveway that provides natural water drainage and preserves the root zone for trees. Concrete pads cross the driveway to give the homeowners a sure-footing for walking to and from their vehicles.
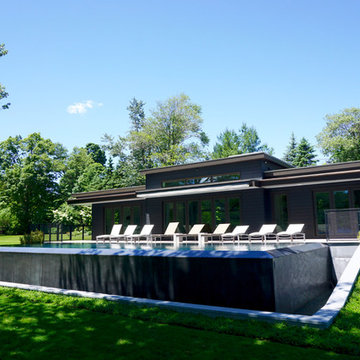
A three-sided vanishing edge swimming pool with a "Black Onyx" Pebble Sheen plaster. The pool is 18' x 50', with steps on both ends along the deck. The pool's deep end (6' deep) is found along the 50' lake side wall, while the shallow end (3.5' deep) is found along the deck side. This pool utilizes Pentair automation, and is a salt water pool. The deck is constructed of Brazilian hardwood, built by others.
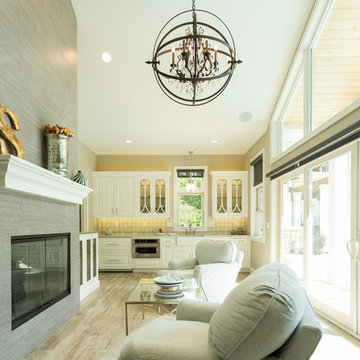
Lowell Custom Homes, Lake Geneva, WI.
Pool House, Shingle style architecture, bluestone patio surrounding pool with relaxing views and seating areas .A wall of glass doors opens to allow fresh air and plenty of sunlight while guests enjoy views of the pool and surrounding landscape. White wood trim, glass wall, sliding doors open to bluestone terrace and pool area.
Victoria McHugh
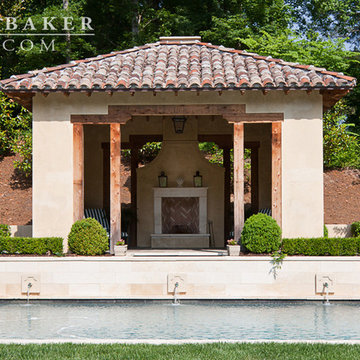
James Lockheart Photogrpher
Oberirdisches, Mittelgroßes Mediterranes Poolhaus neben dem Haus in rechteckiger Form mit Natursteinplatten in Atlanta
Oberirdisches, Mittelgroßes Mediterranes Poolhaus neben dem Haus in rechteckiger Form mit Natursteinplatten in Atlanta
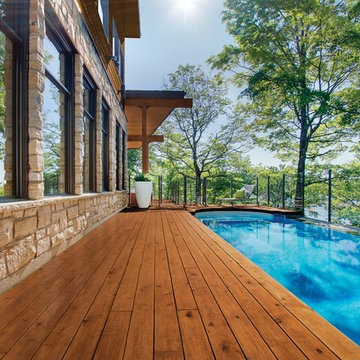
Minimalist side yard area with an in-ground pool, level with a deck stained with PPG ProLuxe Stain. The glass panel railing seamlessly ties your surroundings in with nature and the outdoors. Enjoy this rich and durable stain on your deck too with PPG ProLuxe Stains.
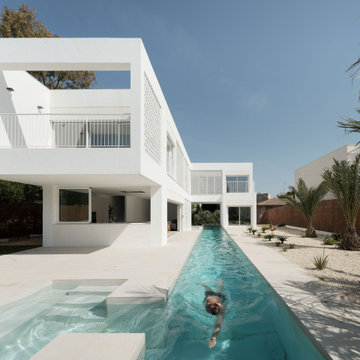
Modernes Sportbecken neben dem Haus in individueller Form mit Pooltreppe in Alicante-Costa Blanca
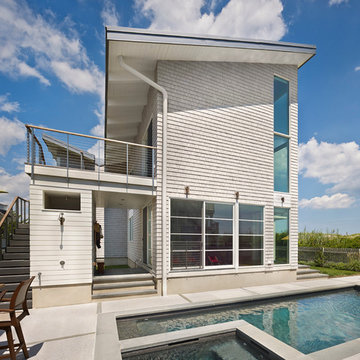
Halkin Mason Photography
Kleiner Maritimer Whirlpool neben dem Haus in rechteckiger Form mit Betonboden in Philadelphia
Kleiner Maritimer Whirlpool neben dem Haus in rechteckiger Form mit Betonboden in Philadelphia
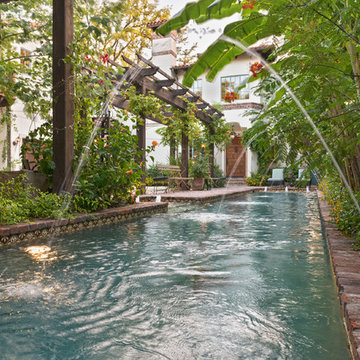
Großes Mediterranes Sportbecken neben dem Haus in rechteckiger Form mit Wasserspiel und Pflastersteinen in Houston
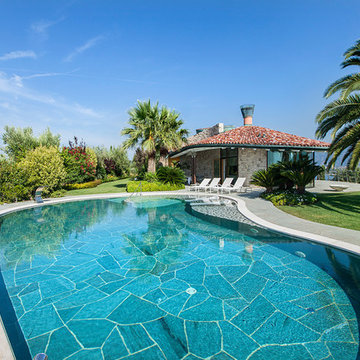
THE MEETING OF MEDITERRANEAN NATURE AND DESIGN
This luxurious garden has a strong Mediterranean character, but is daring with its elements of grand design. The paving which depicts curious snails on the cobbles, the original and modern furnishings, and the swimming pool, also entirely designed by Stefano Filippini, using sought-after materials and shapes, frame this Mediterranean corner from where you can enjoy a 360° view over Lake Garda.
Landscape Designer: SFLandscapeArchitecture
Landscape Contractor: Cherubini VivaiodelGarda
Ph Mattia Aquila
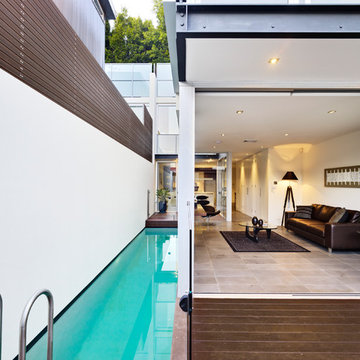
Michael Nicholson
Modernes Sportbecken neben dem Haus in rechteckiger Form mit Dielen in Sydney
Modernes Sportbecken neben dem Haus in rechteckiger Form mit Dielen in Sydney
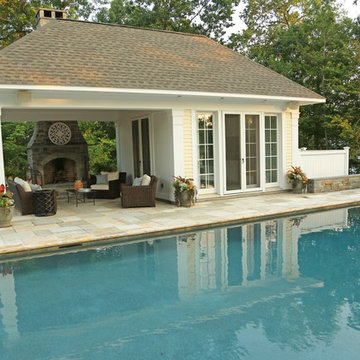
Beautiful pavilion style pool house with kitchen, eating area, bathroom along with exterior fireplace and seating area.
Kleiner Klassischer Pool neben dem Haus in rechteckiger Form in Bridgeport
Kleiner Klassischer Pool neben dem Haus in rechteckiger Form in Bridgeport
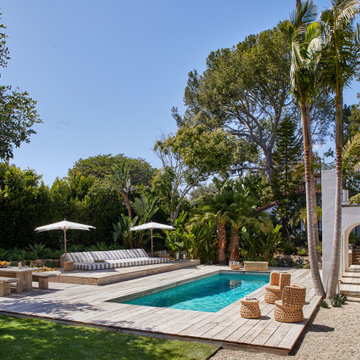
A Burdge Architects Mediterranean styled residence in Malibu, California. Large, open floor plan with sweeping ocean views. Pool and poolhouse
Großer Mediterraner Pool neben dem Haus in rechteckiger Form mit Dielen in Los Angeles
Großer Mediterraner Pool neben dem Haus in rechteckiger Form mit Dielen in Los Angeles
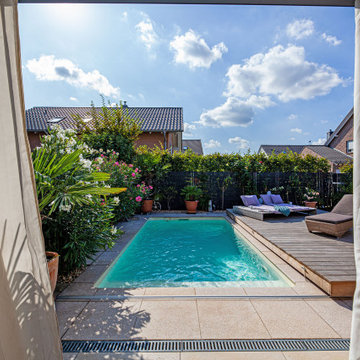
Mit einem kleinen Garten aber großen Vorstellungen und einer Anspruchsvollen Nutzung für Eigentümerfamilie mit Hund, haben wir einen RelaxGarten+Pool gestaltet. Der eigentliche Garten wurde ver 1 1/2 facht und bietet heute mehr Nutzung auf gleicher Fläche. Ein Pool mit den Maßen von ca. 6 x 3 m mit 2 LED Scheinwerfern und einer Magiline Filteranlage lädt zum Schwimmen, Baden und Genießen ein. Die manuell verschiebbare Holzterrasse passt perfekt zum mediterranen Ambiente und schützt den Pool vor Laub, Dreck und Schmutz.
Zudem kann der Hund wie gewohnt toben, ohne Rücksicht auf den Pool zu nehmen. Alle sind Happy.
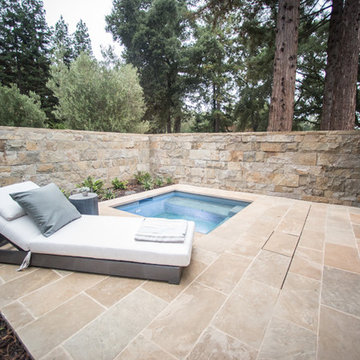
A romantic space is created by the privacy walls around this Hot Tub area connected to the Master Bathroom.
Kleiner Landhaus Whirlpool neben dem Haus mit Natursteinplatten in San Francisco
Kleiner Landhaus Whirlpool neben dem Haus mit Natursteinplatten in San Francisco
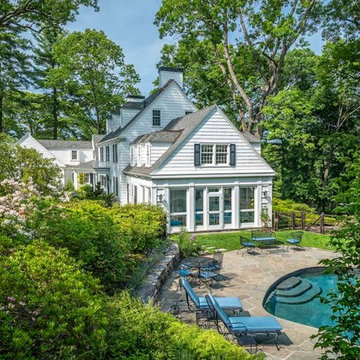
Großes Klassisches Poolhaus neben dem Haus in Nierenform mit Natursteinplatten in Boston
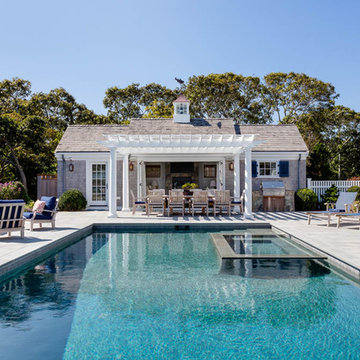
Greg Premru
Großes Maritimes Poolhaus neben dem Haus in rechteckiger Form mit Natursteinplatten in Boston
Großes Maritimes Poolhaus neben dem Haus in rechteckiger Form mit Natursteinplatten in Boston
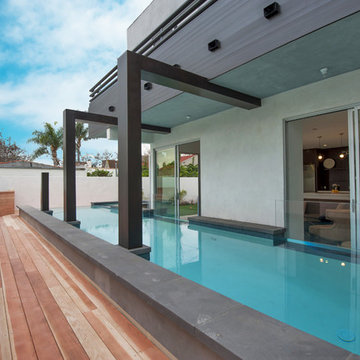
#buildboswell
swim up to the living room
wrapped beams
Oberirdischer, Mittelgroßer Whirlpool neben dem Haus in L-Form mit Dielen in Los Angeles
Oberirdischer, Mittelgroßer Whirlpool neben dem Haus in L-Form mit Dielen in Los Angeles
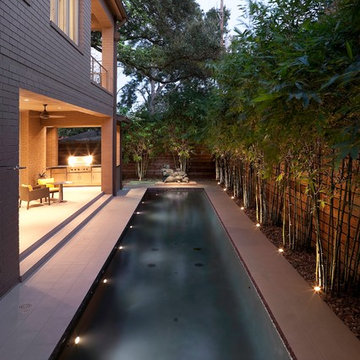
A family in West University contacted us to design a contemporary Houston landscape for them. They live on a double lot, which is large for that neighborhood. They had built a custom home on the property, and they wanted a unique indoor-outdoor living experience that integrated a modern pool into the aesthetic of their home interior.
This was made possible by the design of the home itself. The living room can be fully opened to the yard by sliding glass doors. The pool we built is actually a lap swimming pool that measures a full 65 feet in length. Not only is this pool unique in size and design, but it is also unique in how it ties into the home. The patio literally connects the living room to the edge of the water. There is no coping, so you can literally walk across the patio into the water and start your swim in the heated, lighted interior of the pool.
Even for guests who do not swim, the proximity of the water to the living room makes the entire pool-patio layout part of the exterior design. This is a common theme in modern pool design.
The patio is also notable because it is constructed from stones that fit so tightly together the joints seem to disappear. Although the linear edges of the stones are faintly visible, the surface is one contiguous whole whose linear seamlessness supports both the linearity of the home and the lengthwise expanse of the pool.
While the patio design is strictly linear to tie the form of the home to that of the pool, our modern pool is decorated with a running bond pattern of tile work. Running bond is a design pattern that uses staggered stone, brick, or tile layouts to create something of a linear puzzle board effect that captures the eye. We created this pattern to compliment the brick work of the home exterior wall, thus aesthetically tying fine details of the pool to home architecture.
At the opposite end of the pool, we built a fountain into the side of the home's perimeter wall. The fountain head is actually square, mirroring the bricks in the wall. Unlike a typical fountain, the water here pours out in a horizontal plane which even more reinforces the theme of the quadrilateral geometry and linear movement of the modern pool.
We decorated the front of the home with a custom garden consisting of small ground cover plant species. We had to be very cautious around the trees due to West U’s strict tree preservation policies. In order to avoid damaging tree roots, we had to avoid digging too deep into the earth.
The species used in this garden—Japanese Ardesia, foxtail ferns, and dwarf mondo not only avoid disturbing tree roots, but they are low-growth by nature and highly shade resistant. We also built a gravel driveway that provides natural water drainage and preserves the root zone for trees. Concrete pads cross the driveway to give the homeowners a sure-footing for walking to and from their vehicles.
Pool neben dem Haus Ideen und Design
9