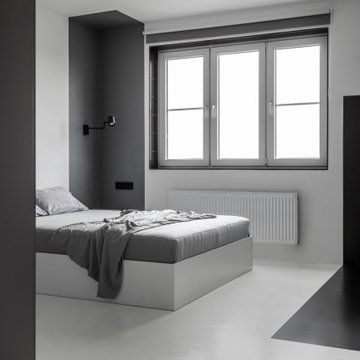Preiswerte Wohnideen und Einrichtungsideen für Räume
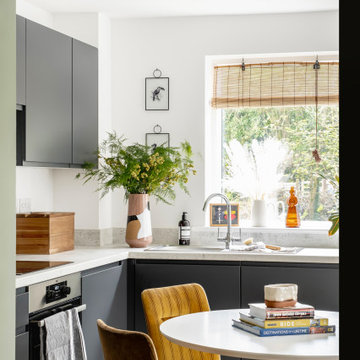
Offene Stilmix Küche in L-Form mit Einbauwaschbecken und Küchengeräten aus Edelstahl in Gloucestershire
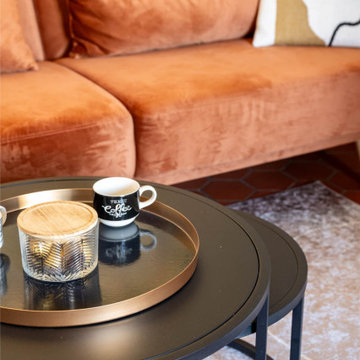
Aménagement d'un appartement pour la location saisonnière. Réalisation et suivi de A à Z en 1 mois (choix et achats des mobiliers, pose de papier peints etc).

A visual artist and his fiancée’s house and studio were designed with various themes in mind, such as the physical context, client needs, security, and a limited budget.
Six options were analyzed during the schematic design stage to control the wind from the northeast, sunlight, light quality, cost, energy, and specific operating expenses. By using design performance tools and technologies such as Fluid Dynamics, Energy Consumption Analysis, Material Life Cycle Assessment, and Climate Analysis, sustainable strategies were identified. The building is self-sufficient and will provide the site with an aquifer recharge that does not currently exist.
The main masses are distributed around a courtyard, creating a moderately open construction towards the interior and closed to the outside. The courtyard contains a Huizache tree, surrounded by a water mirror that refreshes and forms a central part of the courtyard.
The house comprises three main volumes, each oriented at different angles to highlight different views for each area. The patio is the primary circulation stratagem, providing a refuge from the wind, a connection to the sky, and a night sky observatory. We aim to establish a deep relationship with the site by including the open space of the patio.

Mittelgroßes Klassisches Badezimmer En Suite mit flächenbündigen Schrankfronten, braunen Schränken, Duschnische, Toilette mit Aufsatzspülkasten, grauen Fliesen, Keramikfliesen, beiger Wandfarbe, dunklem Holzboden, integriertem Waschbecken, Granit-Waschbecken/Waschtisch, braunem Boden, Schiebetür-Duschabtrennung, beiger Waschtischplatte, Wandnische, Doppelwaschbecken, schwebendem Waschtisch und Kassettendecke in Las Vegas

The beautiful wallpaper creates an amazing background for any Zoom meeting
Kleines Modernes Arbeitszimmer mit Arbeitsplatz, lila Wandfarbe, Teppichboden, freistehendem Schreibtisch, grauem Boden und Tapetenwänden in London
Kleines Modernes Arbeitszimmer mit Arbeitsplatz, lila Wandfarbe, Teppichboden, freistehendem Schreibtisch, grauem Boden und Tapetenwänden in London
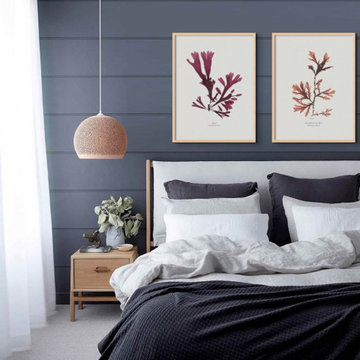
Seaweed Prints above bed. These are hand pressed in our studio and then high resolution scanned and we sell prints of them.
Maritimes Schlafzimmer in Sonstige
Maritimes Schlafzimmer in Sonstige
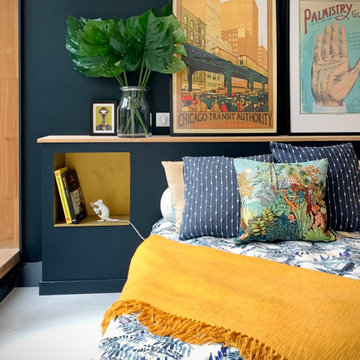
Projet de home-staging: transformation de bureau en chambre pour photos et visites immobilières. Peinture murs en bleu carbone; installation et aménagement de lit, décoration de la pièce. Style: collectionneur chic / éclectique
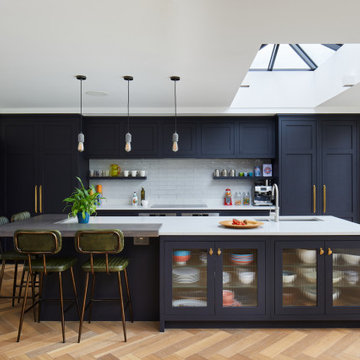
Full width rear extension with full internal refurbishment and first floor layout redesign
Offene, Große Klassische Küche mit Kücheninsel in London
Offene, Große Klassische Küche mit Kücheninsel in London

Product styling photoshoot for Temple and Webster
Kleines, Abgetrenntes Nordisches Wohnzimmer mit blauer Wandfarbe, braunem Holzboden und Wandpaneelen in Adelaide
Kleines, Abgetrenntes Nordisches Wohnzimmer mit blauer Wandfarbe, braunem Holzboden und Wandpaneelen in Adelaide

This custom modern Farmhouse plan boast a bonus room over garage with vaulted entry.
Großes, Einstöckiges Country Haus mit weißer Fassadenfarbe, Satteldach, Misch-Dachdeckung, schwarzem Dach und Wandpaneelen in Sonstige
Großes, Einstöckiges Country Haus mit weißer Fassadenfarbe, Satteldach, Misch-Dachdeckung, schwarzem Dach und Wandpaneelen in Sonstige
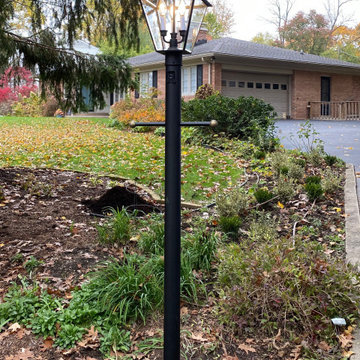
Yard light replacement with aluminum post and traditional post light.
Mittelgroßer Klassischer Vorgarten in Indianapolis
Mittelgroßer Klassischer Vorgarten in Indianapolis
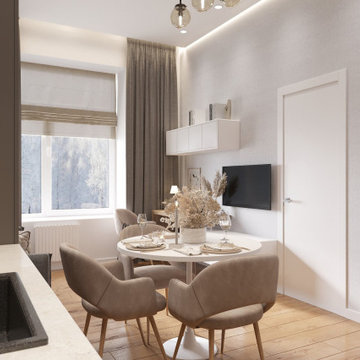
Kitchen and living room combo including small working place. Round dining table adapted to move or add one more chair.
Kleine Nordische Küche in Surrey
Kleine Nordische Küche in Surrey
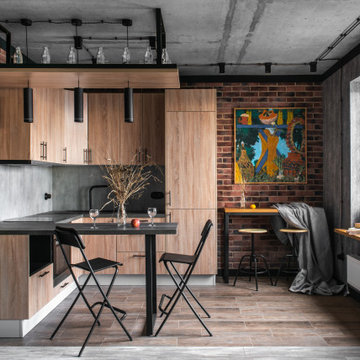
Однокомнатная квартира в стиле лофт. Площадь 37 м.кв.
Заказчик мужчина, бизнесмен, меломан, коллекционер, путешествия и старинные фотоаппараты - его хобби.
Срок проектирования: 1 месяц.
Срок реализации проекта: 3 месяца.
Главная задача – это сделать стильный, светлый интерьер с минимальным бюджетом, но так, чтобы не было заметно что экономили. Мы такой запрос у клиентов встречаем регулярно, и знаем, как это сделать.
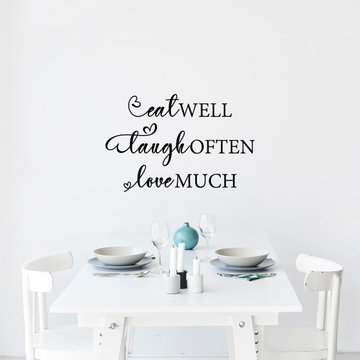
Beautiful kitchen wall decal quotes to create a loving family vibe.
Mittelgroße Nordische Wohnküche in New York
Mittelgroße Nordische Wohnküche in New York

Kleines Modernes Badezimmer En Suite mit flächenbündigen Schrankfronten, beigen Schränken, Löwenfuß-Badewanne, Duschbadewanne, Wandtoilette, Porzellanfliesen, grauer Wandfarbe, Porzellan-Bodenfliesen, grauem Boden, Duschvorhang-Duschabtrennung, Einzelwaschbecken und schwebendem Waschtisch in Sonstige

Bespoke shower wall tile design, made from off cuts of the larger wall tiles.
And some Stylish shower shelf additions. Refillable bottles.
Kleines Modernes Badezimmer En Suite mit flächenbündigen Schrankfronten, braunen Schränken, offener Dusche, Toilette mit Aufsatzspülkasten, beigen Fliesen, Keramikfliesen, beiger Wandfarbe, Vinylboden, Aufsatzwaschbecken, Waschtisch aus Holz, beigem Boden, Falttür-Duschabtrennung, Einzelwaschbecken und schwebendem Waschtisch in Sonstige
Kleines Modernes Badezimmer En Suite mit flächenbündigen Schrankfronten, braunen Schränken, offener Dusche, Toilette mit Aufsatzspülkasten, beigen Fliesen, Keramikfliesen, beiger Wandfarbe, Vinylboden, Aufsatzwaschbecken, Waschtisch aus Holz, beigem Boden, Falttür-Duschabtrennung, Einzelwaschbecken und schwebendem Waschtisch in Sonstige
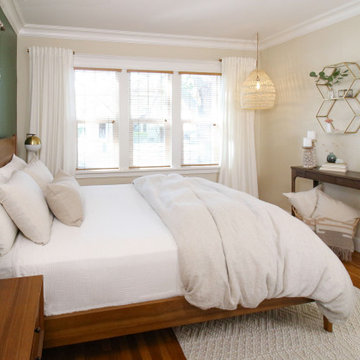
Mittelgroßes Retro Hauptschlafzimmer mit grüner Wandfarbe, braunem Holzboden und braunem Boden in San Francisco
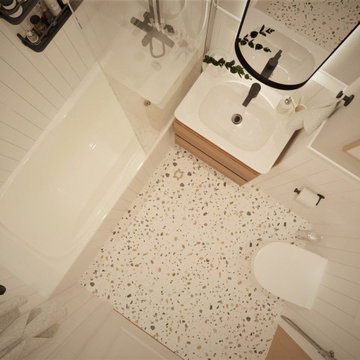
Compact and functional bathroom in Scandinavian style. Classic white tiles mixed with the painted walls and terrazzo floor. Custom made fitted furniture.
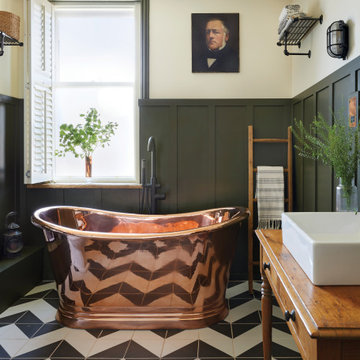
A replica of encaustic cement tile designs typically found in chic interiors and cafés of Paris. The muted, yet pretty, colour palette belies the inherent strength of these tiles and the added bonus of the low slip finish makes them highly versatile.
Preiswerte Wohnideen und Einrichtungsideen für Räume
3



















