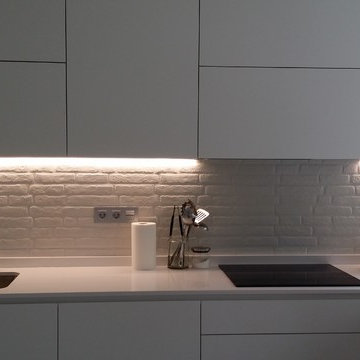Preiswerte Wohnideen und Einrichtungsideen für Räume
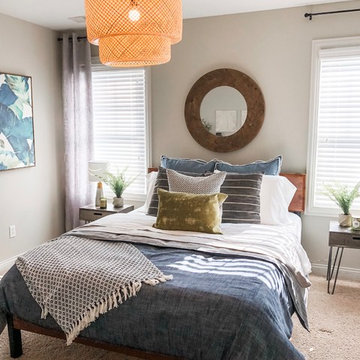
I love the cool and casual feeling created in this guest bedroom space. I wanted it to have a globally inspired feel with bolder colors and accessories.
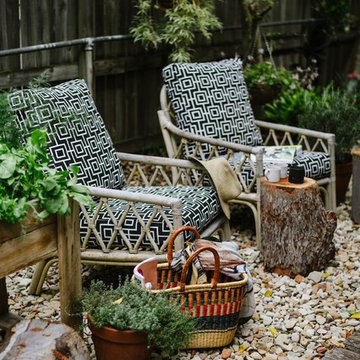
Wattlebird Eco was commissioned to furnish and style this rustic outdoor space for a family with two young children. The brief was to make it more habitable and functional for relaxing together as a family. With the client’s input, we chose to utilise existing outdoor wicker chairs that had weathered beautifully, and updating them with new cushions upholstered in quality outdoor fabric with green credentials. Locally sourced timber logs were brought in as stools and side tables and their flourishing little veggie cart was brought closer to the scene to get the kids more involved with harvesting their own leafy greens. A locally made hammock chair swings in the breeze inviting some quiet reading when time permits!
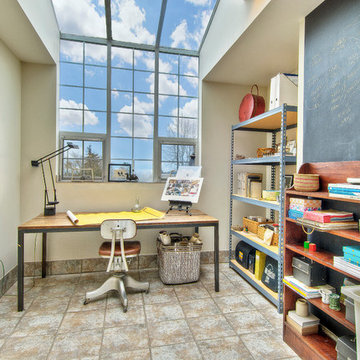
Studio using industrial shelving from big box home improvement store and custom table.
Kleines Modernes Arbeitszimmer mit Studio, weißer Wandfarbe, Keramikboden, freistehendem Schreibtisch und grauem Boden in Seattle
Kleines Modernes Arbeitszimmer mit Studio, weißer Wandfarbe, Keramikboden, freistehendem Schreibtisch und grauem Boden in Seattle
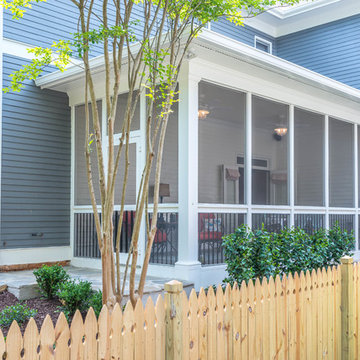
This beautiful, bright screened-in porch is a natural extension of this Atlanta home. With high ceilings and a natural stone stairway leading to the backyard, this porch is the perfect addition for summer.

Photo: S.Lang
Kleine Klassische Waschküche in L-Form mit Schrankfronten im Shaker-Stil, Quarzwerkstein-Arbeitsplatte, Küchenrückwand in Weiß, Rückwand aus Keramikfliesen, Vinylboden, braunem Boden, blauer Arbeitsplatte, grauen Schränken, blauer Wandfarbe und Waschmaschine und Trockner gestapelt in Sonstige
Kleine Klassische Waschküche in L-Form mit Schrankfronten im Shaker-Stil, Quarzwerkstein-Arbeitsplatte, Küchenrückwand in Weiß, Rückwand aus Keramikfliesen, Vinylboden, braunem Boden, blauer Arbeitsplatte, grauen Schränken, blauer Wandfarbe und Waschmaschine und Trockner gestapelt in Sonstige
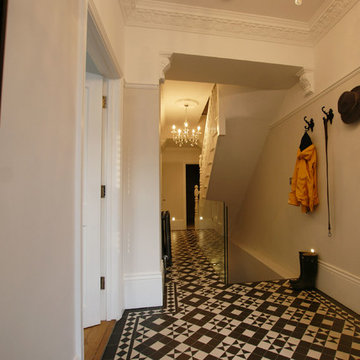
Mittelgroßer Retro Eingang mit Korridor, weißer Wandfarbe, Keramikboden, Einzeltür, weißer Haustür und buntem Boden in London
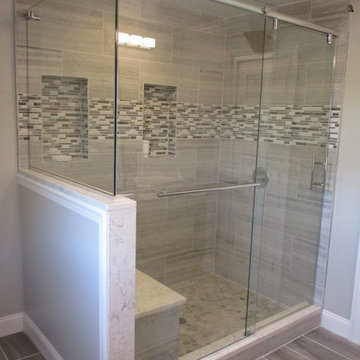
This is our Deus™ Everglide barn style slider. This particular shower consists of a single sliding door, a notched stationary panel, and a 90° return panel on a half wall. A Header and u-channel secure the 3/8” clear tempered glass. A matching ladder pull towel bar and handle is displayed perfectly on this enclosure. All of the hardware chosen for this shower is chrome.
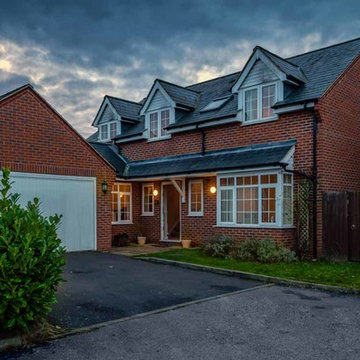
A twilight real estate shoot by John Wilmans Photography
Mittelgroßes, Zweistöckiges Klassisches Einfamilienhaus mit Backsteinfassade, roter Fassadenfarbe, Satteldach und Ziegeldach in Buckinghamshire
Mittelgroßes, Zweistöckiges Klassisches Einfamilienhaus mit Backsteinfassade, roter Fassadenfarbe, Satteldach und Ziegeldach in Buckinghamshire
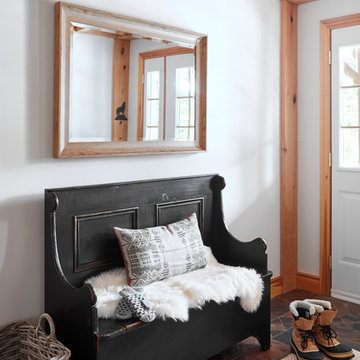
Mittelgroße Urige Haustür mit grauer Wandfarbe, Schieferboden, Doppeltür und weißer Haustür in Toronto
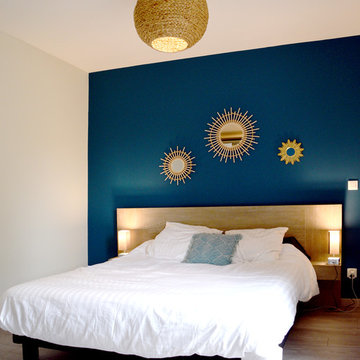
décoration de la suite parentale avec la tête de lit en bleu canard pétrole avec des miroirs soleil
parquet au sol
lustre en osier
Mittelgroßes Skandinavisches Hauptschlafzimmer mit blauer Wandfarbe, hellem Holzboden und beigem Boden in Toulouse
Mittelgroßes Skandinavisches Hauptschlafzimmer mit blauer Wandfarbe, hellem Holzboden und beigem Boden in Toulouse

new kitchen remodel just got done, gray tile, custom white flat-panel kitchen cabinets, Vadara Calacata white quartz countertop with custom 9 feet Island , panel-ready custom cabinet for the fridge, new construction window, LED lights..

Offene, Einzeilige, Mittelgroße Moderne Küche ohne Insel mit flächenbündigen Schrankfronten, grauen Schränken, Laminat-Arbeitsplatte, Küchenrückwand in Beige, Rückwand aus Holz, schwarzen Elektrogeräten, Porzellan-Bodenfliesen, beiger Arbeitsplatte, Einbauwaschbecken und weißem Boden in Sonstige

Großes, Abgetrenntes Modernes Wohnzimmer ohne Kamin mit grauer Wandfarbe, braunem Holzboden, TV-Wand und grauem Boden in Miami

On a hillside property in Santa Monica hidden behind trees stands our brand new constructed from the grounds up guest unit. This unit is only 300sq. but the layout makes it feel as large as a small apartment.
Vaulted 12' ceilings and lots of natural light makes the space feel light and airy.
A small kitchenette gives you all you would need for cooking something for yourself, notice the baby blue color of the appliances contrasting against the clean white cabinets and counter top.
The wood flooring give warmth to the neutral white colored walls and ceilings.
A nice sized bathroom bosting a 3'x3' shower with a corner double door entrance with all the high quality finishes you would expect in a master bathroom.
The exterior of the unit was perfectly matched to the existing main house.
These ADU (accessory dwelling unit) also called guest units and the famous term "Mother in law unit" are becoming more and more popular in California and in LA in particular.
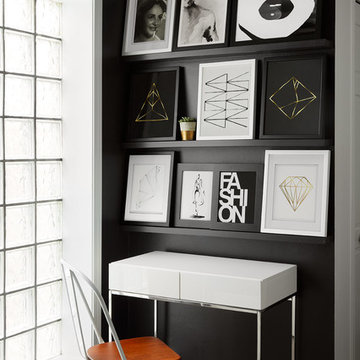
Dustin Halleck
Kleines Modernes Arbeitszimmer ohne Kamin mit Arbeitsplatz, schwarzer Wandfarbe, dunklem Holzboden, freistehendem Schreibtisch und braunem Boden in Chicago
Kleines Modernes Arbeitszimmer ohne Kamin mit Arbeitsplatz, schwarzer Wandfarbe, dunklem Holzboden, freistehendem Schreibtisch und braunem Boden in Chicago

Simon Burt
Multifunktionaler, Zweizeiliger, Mittelgroßer Moderner Hauswirtschaftsraum mit Waschbecken, flächenbündigen Schrankfronten, weißen Schränken, Arbeitsplatte aus Holz, weißer Wandfarbe, Keramikboden, Waschmaschine und Trockner nebeneinander, grauem Boden und beiger Arbeitsplatte in Cornwall
Multifunktionaler, Zweizeiliger, Mittelgroßer Moderner Hauswirtschaftsraum mit Waschbecken, flächenbündigen Schrankfronten, weißen Schränken, Arbeitsplatte aus Holz, weißer Wandfarbe, Keramikboden, Waschmaschine und Trockner nebeneinander, grauem Boden und beiger Arbeitsplatte in Cornwall
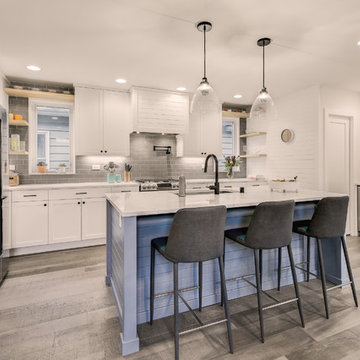
Photo by Travis Peterson.
Offene, Kleine Moderne Küche in L-Form mit Unterbauwaschbecken, Schrankfronten im Shaker-Stil, weißen Schränken, Quarzwerkstein-Arbeitsplatte, Küchenrückwand in Grau, Rückwand aus Keramikfliesen, Küchengeräten aus Edelstahl, braunem Holzboden, Kücheninsel und weißer Arbeitsplatte in Seattle
Offene, Kleine Moderne Küche in L-Form mit Unterbauwaschbecken, Schrankfronten im Shaker-Stil, weißen Schränken, Quarzwerkstein-Arbeitsplatte, Küchenrückwand in Grau, Rückwand aus Keramikfliesen, Küchengeräten aus Edelstahl, braunem Holzboden, Kücheninsel und weißer Arbeitsplatte in Seattle

Powder Room
Kleine Mid-Century Gästetoilette mit Wandtoilette mit Spülkasten, schwarzen Fliesen, Keramikfliesen, schwarzer Wandfarbe, Porzellan-Bodenfliesen, integriertem Waschbecken, Beton-Waschbecken/Waschtisch, grauem Boden und grauer Waschtischplatte in Los Angeles
Kleine Mid-Century Gästetoilette mit Wandtoilette mit Spülkasten, schwarzen Fliesen, Keramikfliesen, schwarzer Wandfarbe, Porzellan-Bodenfliesen, integriertem Waschbecken, Beton-Waschbecken/Waschtisch, grauem Boden und grauer Waschtischplatte in Los Angeles

A redesigned master bath suite with walk in closet has a modest floor plan and inviting color palette. Functional and durable surfaces will allow this private space to look and feel good for years to come.
General Contractor: Stella Contracting, Inc.
Photo Credit: The Front Door Real Estate Photography
Preiswerte Wohnideen und Einrichtungsideen für Räume
9



















