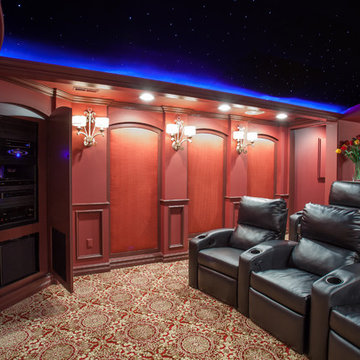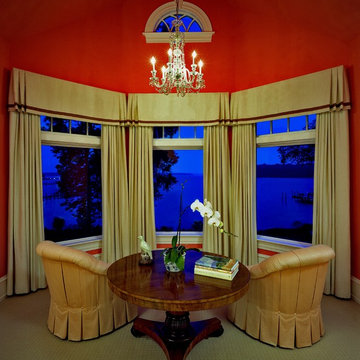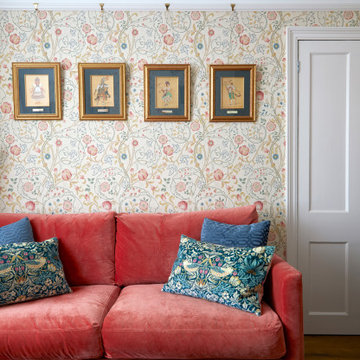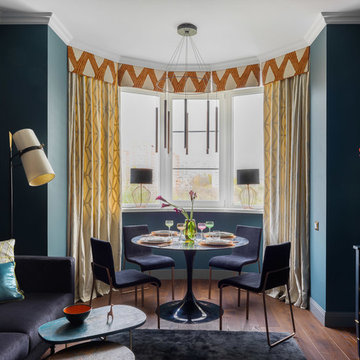Rote Wohnen Ideen und Design
Suche verfeinern:
Budget
Sortieren nach:Heute beliebt
61 – 80 von 22.758 Fotos
1 von 2

Mosaik Design & Remodeling recently completed a basement remodel in Portland’s SW Vista Hills neighborhood that helped a family of four reclaim 1,700 unused square feet. Now there's a comfortable, industrial chic living space that appeals to the entire family and gets maximum use.
Lincoln Barbour Photo
www.lincolnbarbour.com
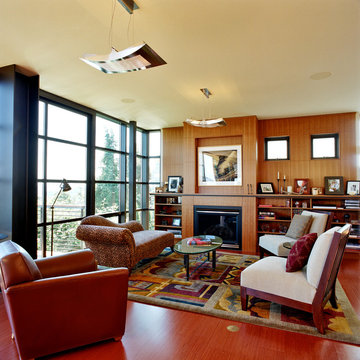
One of the most commanding features of this rebuilt WWII era house is a glass curtain wall opening to sweeping views. Exposed structural steel allowed the exterior walls of the residence to be a remarkable 55% glass while exceeding the Washington State Energy Code. A glass skylight and window walls bisect the house to create a stair core that brings natural daylight into the interiors and serves as the spine, and light-filled soul of the house.

Natural stone and reclaimed timber beams...
Uriges Wohnzimmer mit Kaminumrandung aus Stein, Kamin, dunklem Holzboden und Steinwänden in Minneapolis
Uriges Wohnzimmer mit Kaminumrandung aus Stein, Kamin, dunklem Holzboden und Steinwänden in Minneapolis

This is the model unit for modern live-work lofts. The loft features 23 foot high ceilings, a spiral staircase, and an open bedroom mezzanine.
Mittelgroßes, Repräsentatives, Fernseherloses, Abgetrenntes Industrial Wohnzimmer mit grauer Wandfarbe, Betonboden, Kamin, grauem Boden und Kaminumrandung aus Metall in Portland
Mittelgroßes, Repräsentatives, Fernseherloses, Abgetrenntes Industrial Wohnzimmer mit grauer Wandfarbe, Betonboden, Kamin, grauem Boden und Kaminumrandung aus Metall in Portland

Photographer James French
Repräsentatives Landhaus Wohnzimmer mit weißer Wandfarbe, Kaminofen und hellem Holzboden in Sussex
Repräsentatives Landhaus Wohnzimmer mit weißer Wandfarbe, Kaminofen und hellem Holzboden in Sussex

This game room features a decrotative pool table and tray ceilings. It overlooks the family room and is perfect for entertaining.
Photos: Peter Rymwid Photography

Warm and welcoming Scarsdale living room. Interior decoration by Barbara Feinstein, B Fein Interiors. Rug from Safavieh. Custom ottoman, B Fein Interiors Private Label.

A narrow formal parlor space is divided into two zones flanking the original marble fireplace - a sitting area on one side and an audio zone on the other.

The snug was treated to several coats of high gloss lacquer on the original panelling by a Swiss artisan and a bespoke 4m long sofa upholstered in sumptuous cotton velvet. A blind and cushions in coordinating paisley from Etro complete this decadent and comfortable sitting room.
Alex James
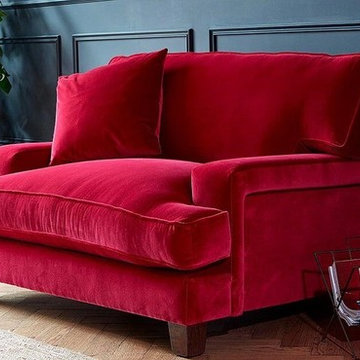
The Delamere Loveseat is snug enough for two people to sit cosily and comfortable together. It has classic features and comes in a variety of fabrics and colours.
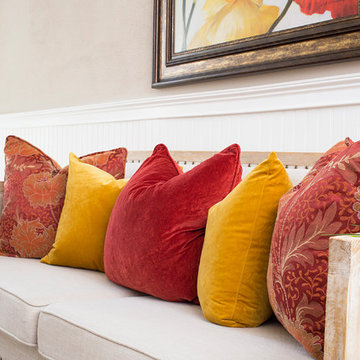
Krystle Chanel Photography
Mittelgroßes, Abgetrenntes Country Wohnzimmer mit beiger Wandfarbe, Teppichboden und beigem Boden in Atlanta
Mittelgroßes, Abgetrenntes Country Wohnzimmer mit beiger Wandfarbe, Teppichboden und beigem Boden in Atlanta
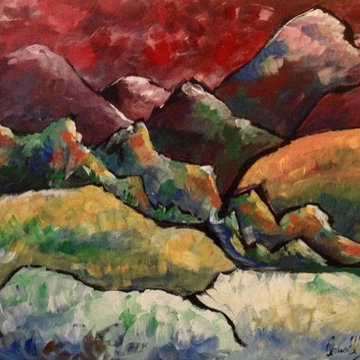
According to Arthurian legend, Celtic and Welsh stories refer to “Mabon” as the fall equinox; a time to harvest crops, a time of seasonal change and a time of celebration.
Mabon also was known as a time to honor a moment of balance.
We celebrate the colors and richness of fall along with the beautiful balance in nature with this 20 x 26 acrylic on canvas named "Mabon."
For more information on this painting, series information and other contemporary paintings available for purchase, please see website: http://jonescontemporaryfineart.blogspot.com
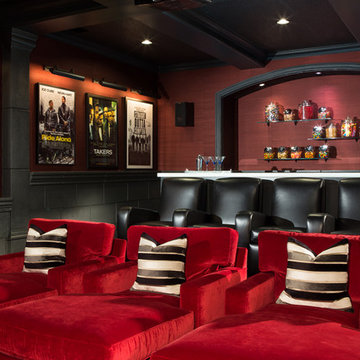
The screening room has chaise lounges, reclining theater chairs and grasscloth walls, which help absorb sound. There is a refreshment area along its back wall, directly behind the room's backlit onyx bar. The bar offers places to sit while drinking and dining.
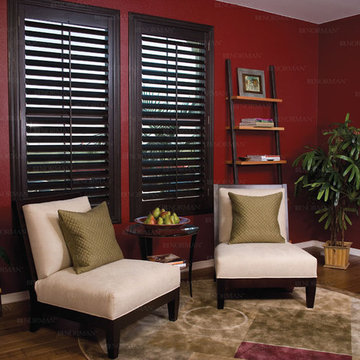
Mittelgroßes, Repräsentatives, Fernseherloses, Offenes Klassisches Wohnzimmer ohne Kamin mit roter Wandfarbe, braunem Holzboden und braunem Boden in Los Angeles

Großes, Offenes Modernes Wohnzimmer mit weißer Wandfarbe und Marmorboden in Mumbai

A young family of five seeks to create a family compound constructed by a series of smaller dwellings. Each building is characterized by its own style that reinforces its function. But together they work in harmony to create a fun and playful weekend getaway.
Rote Wohnen Ideen und Design
4



