Rustikale Holzfassade Häuser Ideen und Design
Suche verfeinern:
Budget
Sortieren nach:Heute beliebt
21 – 40 von 18.272 Fotos
1 von 3
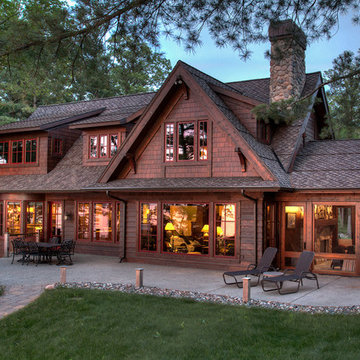
Einstöckiges Uriges Haus mit brauner Fassadenfarbe, Satteldach und Schindeldach in Minneapolis
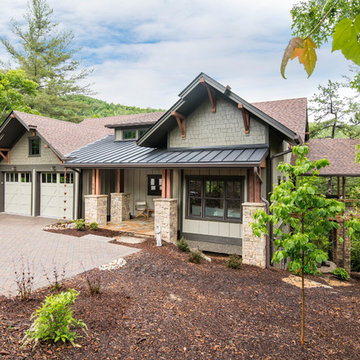
Mittelgroßes, Zweistöckiges Rustikales Haus mit Satteldach, beiger Fassadenfarbe und Misch-Dachdeckung in Sonstige

Zweistöckiges, Großes Uriges Haus mit blauer Fassadenfarbe, Satteldach, Schindeldach, Wandpaneelen und Verschalung in Chicago
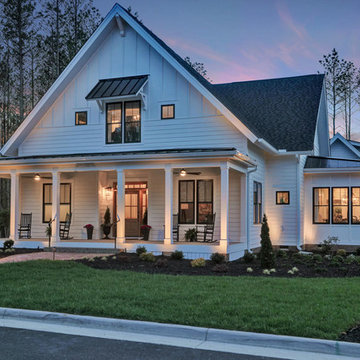
Großes, Zweistöckiges Rustikales Haus mit weißer Fassadenfarbe und Misch-Dachdeckung in Richmond
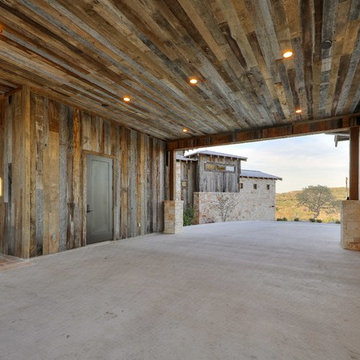
?: Lauren Keller | Luxury Real Estate Services, LLC
Reclaimed Wood Flooring - Sovereign Plank Wood Flooring - https://www.woodco.com/products/sovereign-plank/
Reclaimed Hand Hewn Beams - https://www.woodco.com/products/reclaimed-hand-hewn-beams/
Reclaimed Oak Patina Faced Floors, Skip Planed, Original Saw Marks. Wide Plank Reclaimed Oak Floors, Random Width Reclaimed Flooring.
Reclaimed Beams in Ceiling - Hand Hewn Reclaimed Beams.
Barnwood Paneling & Ceiling - Wheaton Wallboard
Reclaimed Beam Mantel
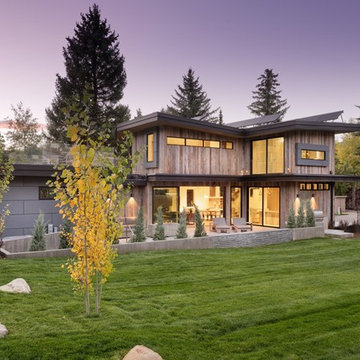
Southeast view of the exterior.
Photo by Michael Brands
Großes, Dreistöckiges Rustikales Haus mit Pultdach, bunter Fassadenfarbe und Blechdach in Denver
Großes, Dreistöckiges Rustikales Haus mit Pultdach, bunter Fassadenfarbe und Blechdach in Denver

This beautiful lake and snow lodge site on the waters edge of Lake Sunapee, and only one mile from Mt Sunapee Ski and Snowboard Resort. The home features conventional and timber frame construction. MossCreek's exquisite use of exterior materials include poplar bark, antique log siding with dovetail corners, hand cut timber frame, barn board siding and local river stone piers and foundation. Inside, the home features reclaimed barn wood walls, floors and ceilings.
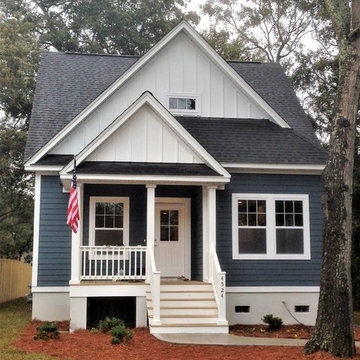
Mittelgroßes, Zweistöckiges Rustikales Haus mit blauer Fassadenfarbe und Schindeldach in Charleston
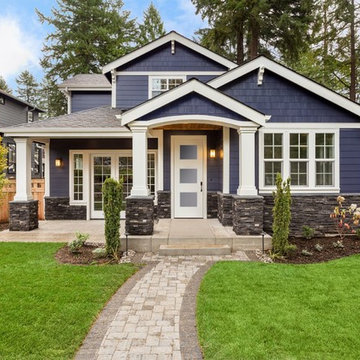
Solution Series Exterior Door
Mittelgroßes, Zweistöckiges Rustikales Haus mit blauer Fassadenfarbe, Satteldach und Schindeldach in Vancouver
Mittelgroßes, Zweistöckiges Rustikales Haus mit blauer Fassadenfarbe, Satteldach und Schindeldach in Vancouver

A simple trellis frames the entryway providing a streamlined punctuation to the otherwise clean lines in keeping with the overall contemporary style. Potted plants on either side add a touch of green and further embolden the main entry.

This home was constructed with care and has an exciting amount of symmetry. The colors are a neutral dark brown which really brings out the off white trimmings.
Photo by: Thomas Graham
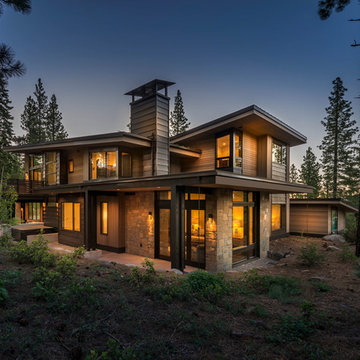
Vance Fox
Großes, Zweistöckiges Rustikales Haus mit brauner Fassadenfarbe, Pultdach und Blechdach in Sacramento
Großes, Zweistöckiges Rustikales Haus mit brauner Fassadenfarbe, Pultdach und Blechdach in Sacramento
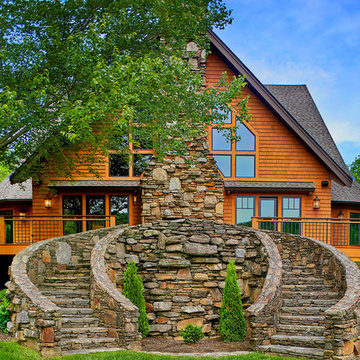
Photo by Fisheye Studios
Großes, Dreistöckiges Rustikales Haus mit brauner Fassadenfarbe, Satteldach und Schindeldach in Sonstige
Großes, Dreistöckiges Rustikales Haus mit brauner Fassadenfarbe, Satteldach und Schindeldach in Sonstige
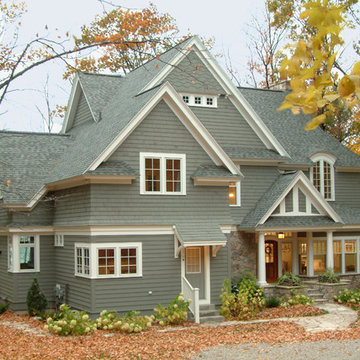
Großes, Zweistöckiges Uriges Haus mit grauer Fassadenfarbe, Satteldach und Schindeldach in Sonstige
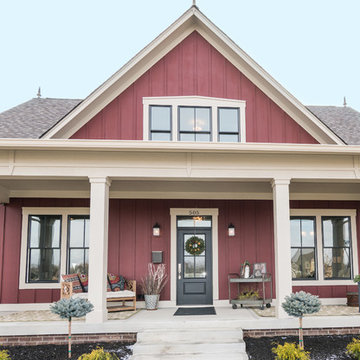
The red exterior paired with the white porch columns and brick veneer are just few of the reasons that make this home stand out.
Photo by: Thomas Graham
Interior Design by: Everything Home Designs
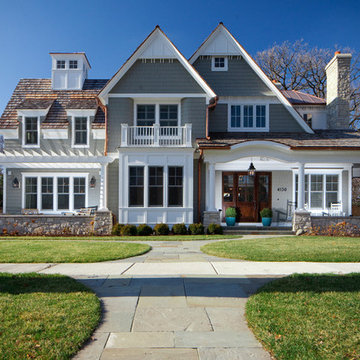
Oakley Home Builders is a custom home builder and remodeling company in the Chicago suburbs that has integrated distinctive home designs into surrounding communities, neighborhoods and coveted residential landscapes.
Positioned as a flourishing Chicago western suburbs home builder, Oakley Home Builders demonstrates a passionate pursuit of detail-rich, value-driven design and efficient construction that provides homebuyers with a masterfully planned and executed living environment.
Whether building on your site or one of our many available lots, Oakley Home Builders is recognized among Chicago western suburbs home builders for its excellent build-to-suit program. Guiding homebuyers through a simple, step-by-step process, we enhance the building experience by providing practical advice, flexible accommodations, and educational insight. But while we are mainly a home builder in Chicago suburbs, we also build luxurious beach homes in Naples, FL and along the shores of Lake Michigan in Indiana and Michigan's Harbor Country. In addition we serve as an expert suburban Chicago remodeling company catering to the communities of Downers Grove, Hinsdale, Naperville, Glen Ellyn, LaGrange, Western Springs, Elmhurst, and other west suburban locations.
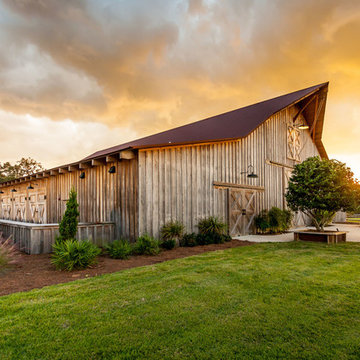
Richard Herman is in the hospitality business and owns several upscale hotels in Florida and in other states as well as cattle ranches in both Florida and Missouri. Their farm in Ocala is by farm their most unique. The property serves as a 4-H demonstration project for the purpose of children’s education. They have been working with the Academy Prep of St. Pete which is dedicated to inner-city youths that are selected on the basis of need and achievement. Wife Diane spends her time on the farm raising Gypsy Vanners, a diminutive draft horse named after the job they did in Eastern Europe, pulling the wagons (vans) for gypsies that wandered across the continent. On the Ocala farm, there are several mules with a unique profession.
Richard had visited the Hearthstone display at a Log & Timber Home Shows at the Orlando Convention Center many years ago. He was impressed that Hearthstone had stayed in touch with him over the years by mailings, invitations to shows, and periodic phone calls. When the time came to start serious consideration of the design of barn, Hearthstone responded promptly and professionally to Richard and Diane’s requests for information and a review of their ideas for their barn, which would serve as the centerpiece for their new farm.
They wanted a multipurpose facility that could accommodate an educational environment and a large hall suitable for the fundraising events for his charities. Richard wanted a barn that reflected the look and feel of barns built at the dawn of the 20th century. Besides the rustic chicken houses and vegetable gardens, they have completely renovated a 1020’s era farmhouse to be as historically correct as possible and serves as the entry to the farm.
“They very careful to feel us out, get comfortable with our capabilities, and be convinced that we could perform as promised,” said Project Manager John Ricketson of Hearthstone.
Design Process
There were some initial drawings that gave us a start on the basic shape and size of the barn. From there, it was a process of narrowing down the uses of each area and the spans that could be achieved. The barn was going to have the traditional “board & batten” exterior siding and a metal roof. There is a cantilevered ‘hay hood” on the north gable end above the large sliding barn doors that open into the foyer and horse stalls. The wings house a combination of areas, beginning with the large restrooms to accommodate crowds for events. Other parts of the wings have garage areas for the farm vehicles, feed room, tack room, wash rack, storage, offices, and smaller restrooms.
Keeping with the look and feel of the turn of the century, Hearthstone developed a process for giving the timbers a surface texture that mimicked the circular cuts of timbers that had just come out of an old sawmill. This was easier said than done. Randy Giles guided his millwright (Wolfgang) in designing a machine that would do this effectively.
The barn was delivered in October of 2014 and was erected over the course of two weeks, thanks to a hardworking crew (Eric Foster) and near-perfect weather. After the Hearthstone crew completed the erection and roof dry-in, it was time for the local carpenters to step up and install some light conventional framing on the gable ends before applying the roof fascia and exterior board & batten siding. Next came the big sliding barn doors, plumbing, electrical, heating, and cooling. Large rustic fixtures were hung from the great hall roof timbers.
Exterior
The board & batten siding was cypress and allowed to turn color naturally as rain hit it and the sun started working on it with UV rays. This method causes a much grayer look closer to the ground and less so where the roof overhang provides protection. The North end has some large limestone boulders and planters arranged around the pad with tall pampas grass. The planters provide casual seating before events and during outside receptions. The entire area was sodded with lush St. Augustine grass and split rail fences were added to enclose the barn area. The corrugated metal roof was a special order material that immediately rusted after being exposed to moisture. The layer of rust protects the metal from the elements.
Interior
The board & batten theme was carried throughout most of the interior with the timbers left natural to show off the circular saw texture. All of the tongue & groove decking was shipped in advance to allow the local painter to pre-stain it with a dark brown transparent stain that is a beautiful background to the light color Eastern White Pine timbers.
“Everything was unique in this project” said Project Manager John Ricketson. “The setting on a small demonstration farm close to Ocala, the multipurpose design, the circular saw texture on the timbers.”
The Hermans are very proud of their farm’s outcome. Richard sent a note to Randy Giles, owner of Hearthstone: “The Barn is fantastic, not a single problem, period. Next month, we have Jo Dee Messina coming in to help with a fundraiser for a local center for abused kids. Folks love the farm, ...... but that barn gets all of the attention. I would encourage you to use me as a reference for your sales team, feel free to extend my cell phone to any prospective purchasers.”
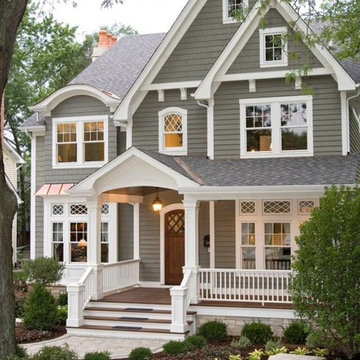
Großes, Zweistöckiges Rustikales Haus mit grauer Fassadenfarbe, Satteldach und Schindeldach in Tampa
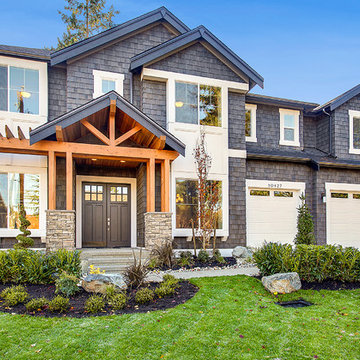
Exterior front facing shot of the Acropolis, a harmonious blend of mixed materials including wood and stone, and featuring multi garage doors.
Große, Zweistöckige Rustikale Holzfassade Haus mit grauer Fassadenfarbe und Walmdach in Seattle
Große, Zweistöckige Rustikale Holzfassade Haus mit grauer Fassadenfarbe und Walmdach in Seattle
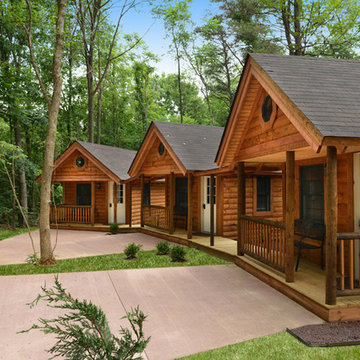
Rick Lee Photography
Mittelgroße, Einstöckige Rustikale Holzfassade Haus mit brauner Fassadenfarbe und Satteldach in Washington, D.C.
Mittelgroße, Einstöckige Rustikale Holzfassade Haus mit brauner Fassadenfarbe und Satteldach in Washington, D.C.
Rustikale Holzfassade Häuser Ideen und Design
2