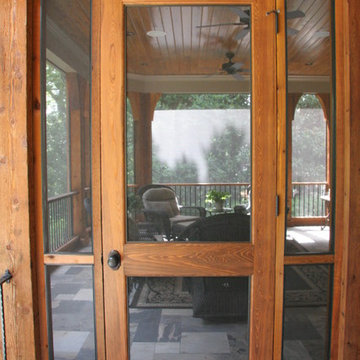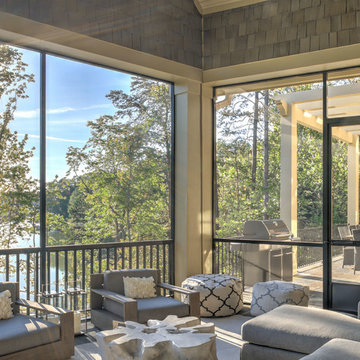Rustikale Veranda hinter dem Haus Ideen und Design
Suche verfeinern:
Budget
Sortieren nach:Heute beliebt
61 – 80 von 2.961 Fotos
1 von 3
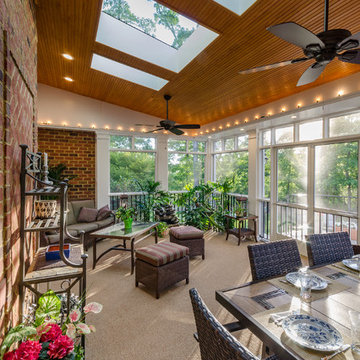
Most porch additions look like an "after-thought" and detract from the better thought-out design of a home. The design of the porch followed by the gracious materials and proportions of this Georgian-style home. The brick is left exposed and we brought the outside in with wood ceilings. The porch has craftsman-style finished and high quality carpet perfect for outside weathering conditions.
The space includes a dining area and seating area to comfortably entertain in a comfortable environment with crisp cool breezes from multiple ceiling fans.
Love porch life at it's best!
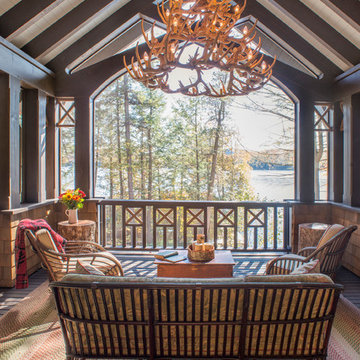
Große, Verglaste, Überdachte Rustikale Veranda hinter dem Haus mit Dielen in New York
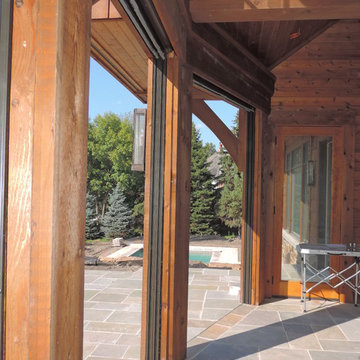
Verglaste, Überdachte, Geräumige Urige Veranda hinter dem Haus mit Natursteinplatten in Minneapolis
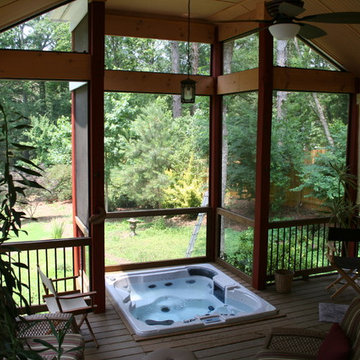
Mittelgroße, Überdachte Rustikale Veranda hinter dem Haus mit Beleuchtung in Atlanta
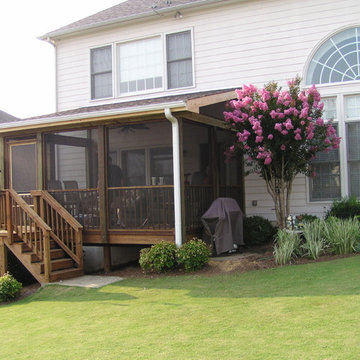
Mittelgroße, Verglaste, Überdachte Urige Veranda hinter dem Haus mit Dielen in Atlanta
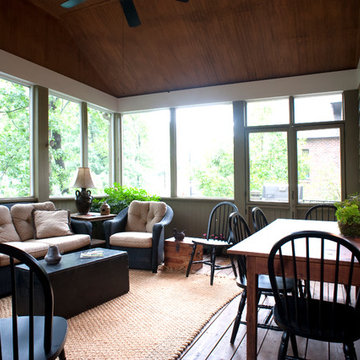
Große, Überdachte Urige Veranda hinter dem Haus mit Dielen und Beleuchtung in Birmingham
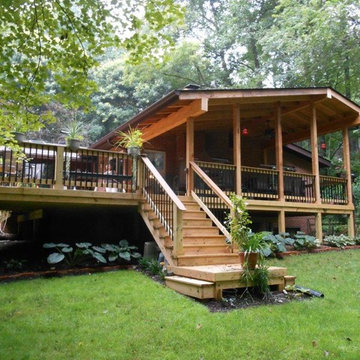
Mittelgroße Urige Veranda hinter dem Haus mit Outdoor-Küche, Dielen und Markisen in Baltimore
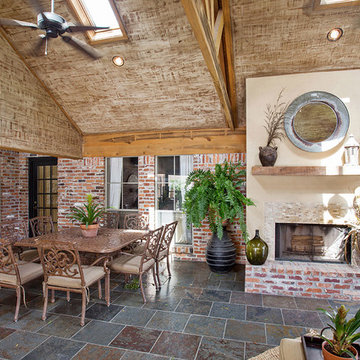
Große, Geflieste, Überdachte Urige Veranda hinter dem Haus mit Outdoor-Küche in New Orleans
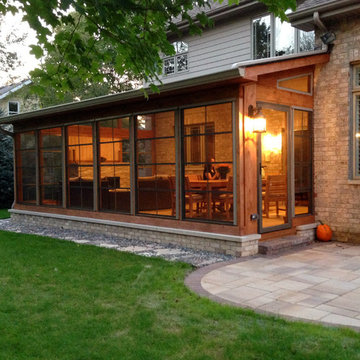
Custom screen porch features a cozy stone fireplace, cathedral ceilings, and vinyl 4-track windows.
http://chicagoland.archadeck.com/
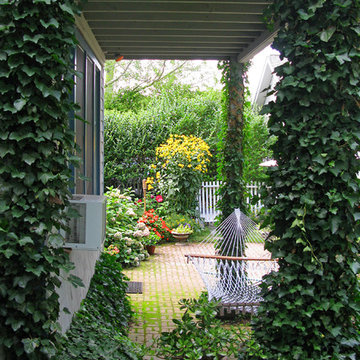
Tito Saubidet
Mittelgroße, Überdachte Urige Veranda hinter dem Haus mit Pflanzwand und Pflastersteinen in New York
Mittelgroße, Überdachte Urige Veranda hinter dem Haus mit Pflanzwand und Pflastersteinen in New York
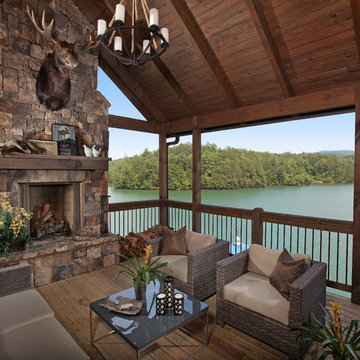
This outdoor living space provides the perfect setting to enjoy a fire while gazing across the water. Modern Rustic Living at its best.
Mittelgroße, Überdachte Rustikale Veranda hinter dem Haus mit Feuerstelle und Dielen in Atlanta
Mittelgroße, Überdachte Rustikale Veranda hinter dem Haus mit Feuerstelle und Dielen in Atlanta
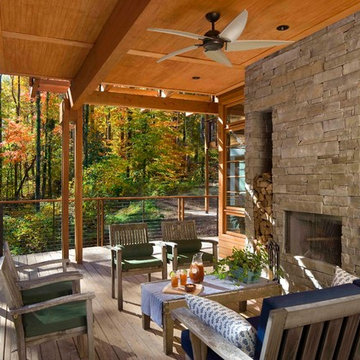
Outdoor Living
Photo Credit: Rion Rizzo/Creative Sources Photography
Große, Überdachte Rustikale Veranda hinter dem Haus mit Feuerstelle und Dielen in Atlanta
Große, Überdachte Rustikale Veranda hinter dem Haus mit Feuerstelle und Dielen in Atlanta
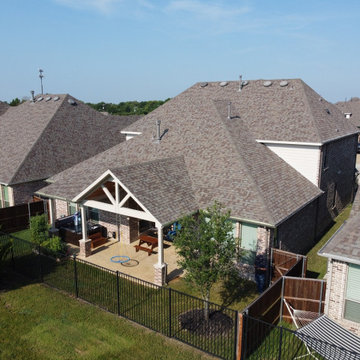
For this patio extension and covered patio project, Archadck was able to match the home’s shingles so the new gable and shed roof sections look original to the home. We also built 36" columns at the base of all three posts using brick that matches the masonry on the home. It all blends nicely!
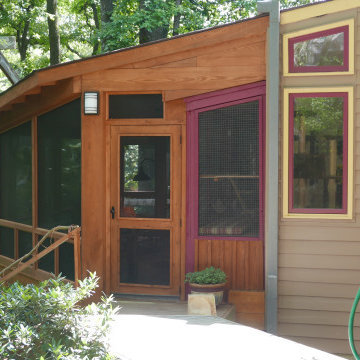
Built this screened in porch over an existing deck using 10" x 10" Cypress columns and beams. Install 1 x 6 tongue and groove pine ceiling boards. Installed cat proof screen and two screen doors with mortised hardware. Installed sconces on the posts!
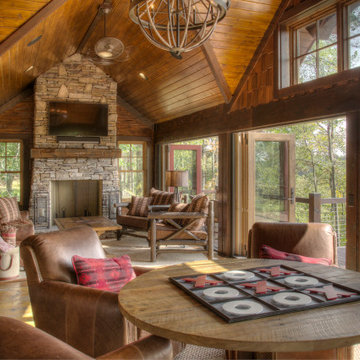
Große, Überdachte Rustikale Veranda hinter dem Haus mit Kamin in Minneapolis
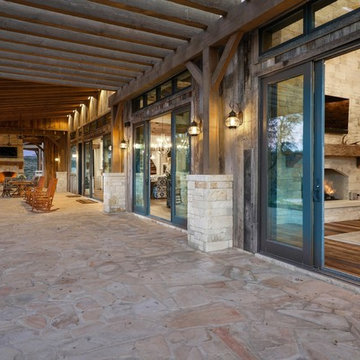
?: Lauren Keller | Luxury Real Estate Services, LLC
Reclaimed Wood Flooring - Sovereign Plank Wood Flooring - https://www.woodco.com/products/sovereign-plank/
Reclaimed Hand Hewn Beams - https://www.woodco.com/products/reclaimed-hand-hewn-beams/
Reclaimed Oak Patina Faced Floors, Skip Planed, Original Saw Marks. Wide Plank Reclaimed Oak Floors, Random Width Reclaimed Flooring.
Reclaimed Beams in Ceiling - Hand Hewn Reclaimed Beams.
Barnwood Paneling & Ceiling - Wheaton Wallboard
Reclaimed Beam Mantel
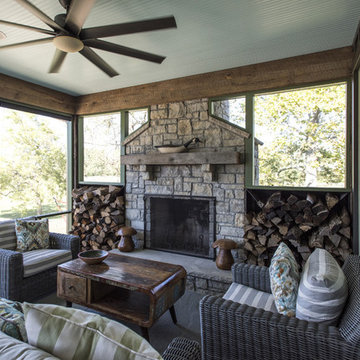
Photography by Andrew Hyslop
Große, Verglaste, Überdachte Urige Veranda hinter dem Haus mit Natursteinplatten in Louisville
Große, Verglaste, Überdachte Urige Veranda hinter dem Haus mit Natursteinplatten in Louisville
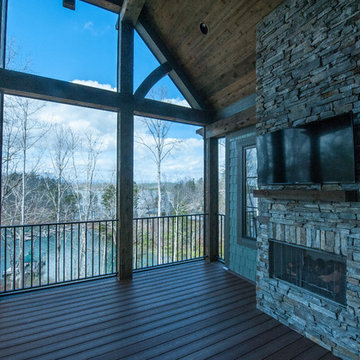
Outdoor screen porch
Mittelgroße, Verglaste, Überdachte Rustikale Veranda hinter dem Haus mit Dielen in Sonstige
Mittelgroße, Verglaste, Überdachte Rustikale Veranda hinter dem Haus mit Dielen in Sonstige
Rustikale Veranda hinter dem Haus Ideen und Design
4
