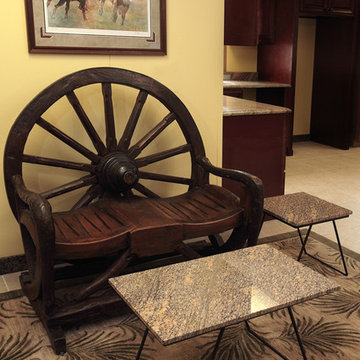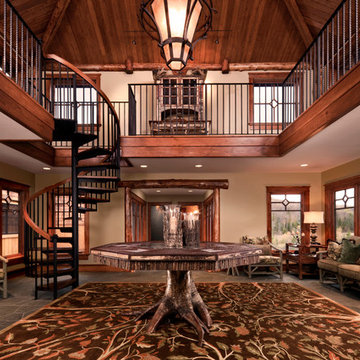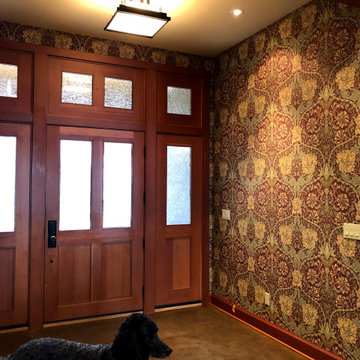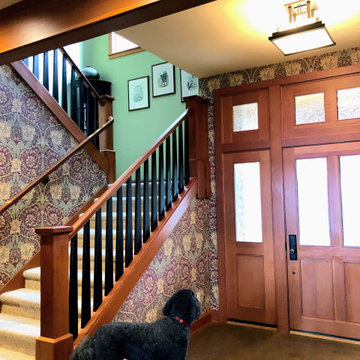Rustikales Foyer Ideen und Design
Suche verfeinern:
Budget
Sortieren nach:Heute beliebt
141 – 160 von 2.960 Fotos
1 von 3

2 story vaulted entryway with timber truss accents and lounge and groove ceiling paneling. Reclaimed wood floor has herringbone accent inlaid into it.
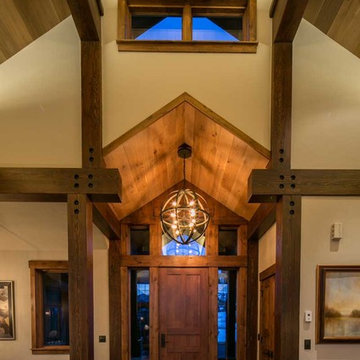
Marie-Dominique Verdier
Mittelgroßes Rustikales Foyer mit beiger Wandfarbe, Schieferboden, Einzeltür und hellbrauner Holzhaustür in Denver
Mittelgroßes Rustikales Foyer mit beiger Wandfarbe, Schieferboden, Einzeltür und hellbrauner Holzhaustür in Denver
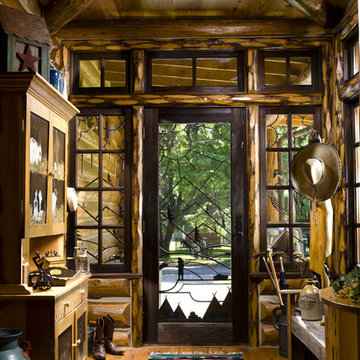
Uriges Foyer mit braunem Holzboden, Einzeltür und Haustür aus Glas in Sonstige
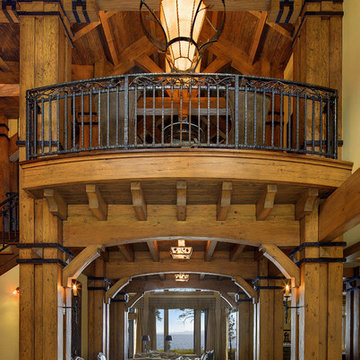
Kasinger-Mastel
Geräumiges Uriges Foyer mit gelber Wandfarbe in Sonstige
Geräumiges Uriges Foyer mit gelber Wandfarbe in Sonstige
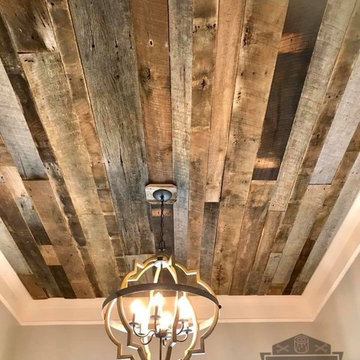
Completely renovated foyer entryway ceiling created and assembled by the team at Mark Templeton Designs, LLC using over 100 year old reclaimed wood sourced in the southeast. Light custom installed using custom reclaimed wood hardware connections. Photo by Styling Spaces Home Re-design.
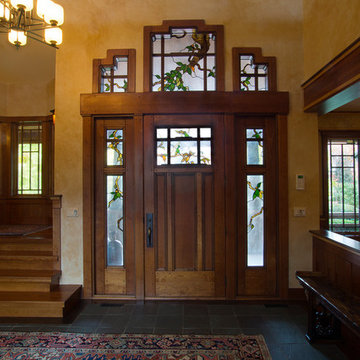
Interior woodwork in the craftsman style of Greene & Greene. Cherry with maple and walnut accents. Custom leaded glass by Ann Wolff.
Robert R. Larsen, A.I.A. Photo
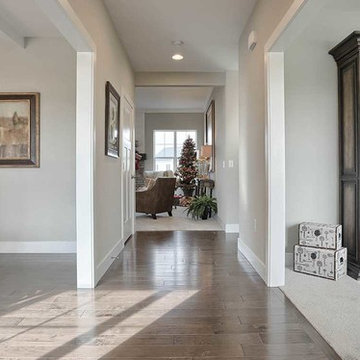
This 2-story home with inviting front porch includes a 2-car garage with mudroom entry complete with a pantry and built-in lockers. Off of the foyer is the living room to the right, and to the left, the formal dining room with elegant coffered ceiling detail. A convenient butler’s pantry connects the dining room to the kitchen featuring stainless steel appliances and quartz countertops with tile backsplash. The kitchen, in turn, opens to the sunny breakfast area with sliding glass door access to the patio. Adjacent to the breakfast area is the open great room, warmed by a gas fireplace featuring stone surround and stylish shiplap detail above the mantel. Also on the first floor is a study, quietly tucked down a hall way. The 2nd floor boasts all 4 bedrooms and 2 full bathrooms, as well as a convenient laundry room and a large raised rec room. The spacious owner’s suite includes a private bathroom with double bowl vanity, 5’ tile shower, a free-standing tub, and an expansive closet.
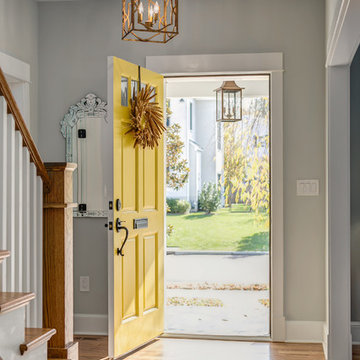
Mittelgroßes Rustikales Foyer mit grauer Wandfarbe, Einzeltür, gelber Haustür und braunem Holzboden in Orange County
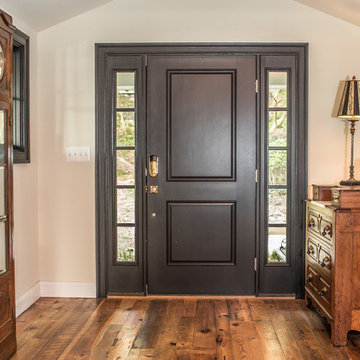
Welcome! These black-framed front door and windows pair perfectly with hardwood floors and accent furniture in this beautiful entryway.
Remodeled by TailorCraft custom home builders in Maryland
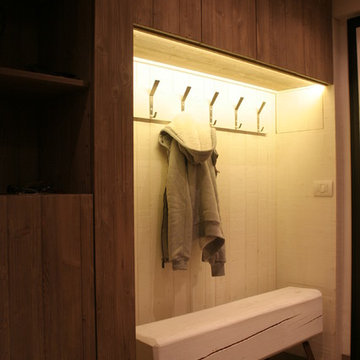
Parete d'ingresso con appenderia in legno bianco, contrastante con i vicini muri in legno scuro.
Kleines Uriges Foyer mit Porzellan-Bodenfliesen und bunten Wänden in Turin
Kleines Uriges Foyer mit Porzellan-Bodenfliesen und bunten Wänden in Turin
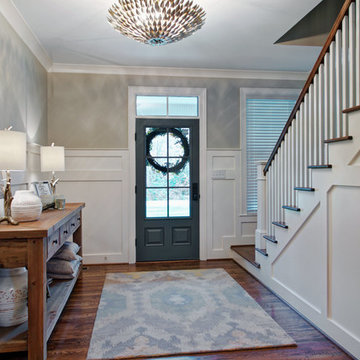
Uriges Foyer mit grauer Wandfarbe, dunklem Holzboden, Einzeltür und grauer Haustür in Sonstige
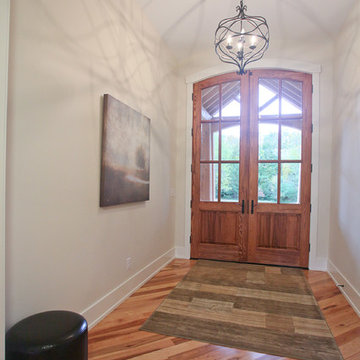
Custom Home New Construction by Valley View Customs LLC.
Photo courtesy of Courier Journal 2014
Uriges Foyer mit beiger Wandfarbe, hellem Holzboden, Doppeltür und hellbrauner Holzhaustür in Louisville
Uriges Foyer mit beiger Wandfarbe, hellem Holzboden, Doppeltür und hellbrauner Holzhaustür in Louisville
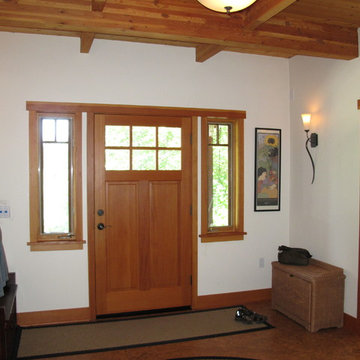
Mittelgroßes Rustikales Foyer mit weißer Wandfarbe, braunem Holzboden, Einzeltür, hellbrauner Holzhaustür und braunem Boden in Seattle
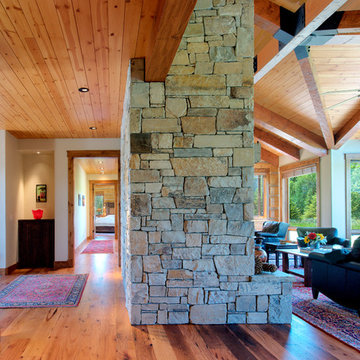
Lane G. Valiante
Uriges Foyer mit beiger Wandfarbe, Einzeltür und braunem Holzboden in Sonstige
Uriges Foyer mit beiger Wandfarbe, Einzeltür und braunem Holzboden in Sonstige
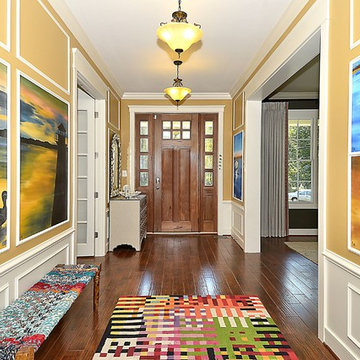
Großes Uriges Foyer mit gelber Wandfarbe, dunklem Holzboden, Einzeltür, dunkler Holzhaustür und braunem Boden in Baltimore
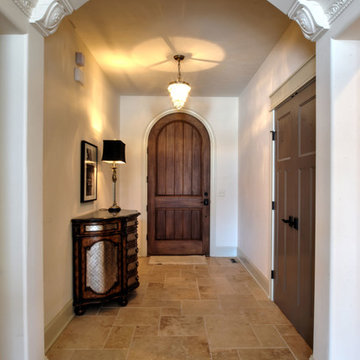
Rustikales Foyer mit Kalkstein, Einzeltür und dunkler Holzhaustür in Cleveland
Rustikales Foyer Ideen und Design
8
