Rustikales Foyer Ideen und Design
Suche verfeinern:
Budget
Sortieren nach:Heute beliebt
161 – 180 von 2.960 Fotos
1 von 3
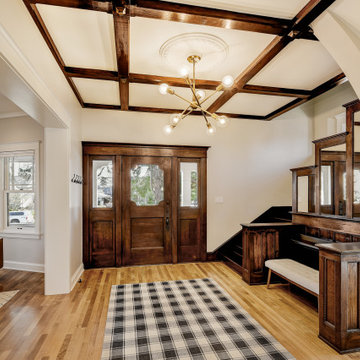
Photograph by Travis Peterson.
Großes Uriges Foyer mit weißer Wandfarbe, hellem Holzboden, Einzeltür und dunkler Holzhaustür in Seattle
Großes Uriges Foyer mit weißer Wandfarbe, hellem Holzboden, Einzeltür und dunkler Holzhaustür in Seattle
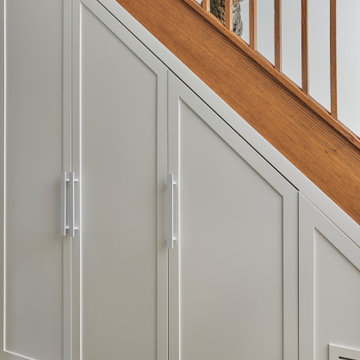
This staircase is situated in front of the entry door and acts as part of the foyer/hallway space. Space underneath a staircase doesn't have to be considered wasted space. With proper planing and a great carpenter, what was once awkward unusable space has become organized functional storage for outdoor clothing, shoes and outerwear accessories.
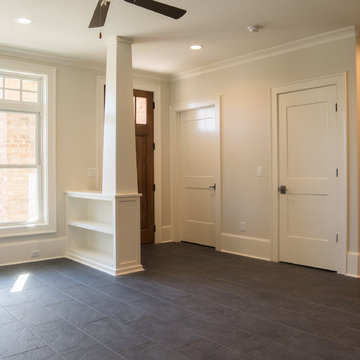
Located in the coveted West End of downtown Greenville, SC, Park Place on Hudson St. brings new living to old Greenville. Just a half-mile from Flour Field, a short walk to the Swamp Rabbit Trail, and steps away from the future Unity Park, this community is ideal for families young and old. The craftsman style town home community consists of twenty-three units, thirteen with 3 beds/2.5 baths and ten with 2 beds/2.5baths.
The design concept they came up with was simple – three separate buildings with two basic floors plans that were fully customizable. Each unit came standard with an elevator, hardwood floors, high-end Kitchen Aid appliances, Moen plumbing fixtures, tile showers, granite countertops, wood shelving in all closets, LED recessed lighting in all rooms, private balconies with built-in grill stations and large sliding glass doors. While the outside craftsman design with large front and back porches was set by the city, the interiors were fully customizable. The homeowners would meet with a designer at the Park Place on Hudson Showroom to pick from a selection of standard options, all items that would go in their home. From cabinets to door handles, from tile to paint colors, there was virtually no interior feature that the owners did not have the option to choose. They also had the ability to fully customize their unit with upgrades by meeting with each vendor individually and selecting the products for their home – some of the owners even choose to re-design the floor plans to better fit their lifestyle.
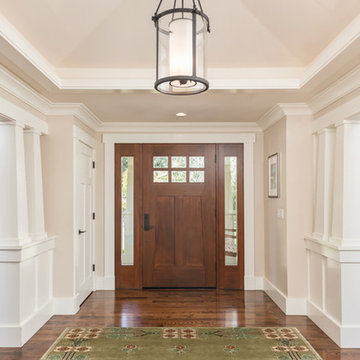
Uriges Foyer mit beiger Wandfarbe, braunem Holzboden, Einzeltür und dunkler Holzhaustür in San Francisco
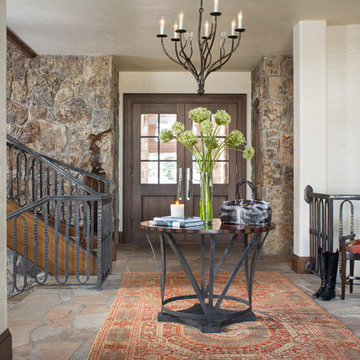
Kimberly Gavin Photography
Kleines Rustikales Foyer mit bunten Wänden, Doppeltür und dunkler Holzhaustür in Denver
Kleines Rustikales Foyer mit bunten Wänden, Doppeltür und dunkler Holzhaustür in Denver
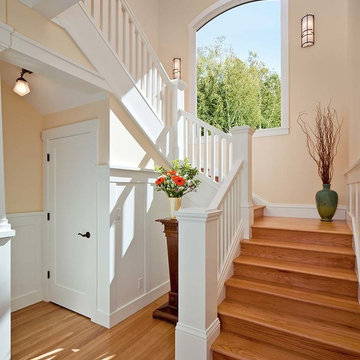
Geräumiges Uriges Foyer mit gelber Wandfarbe, hellem Holzboden und Einzeltür in San Francisco
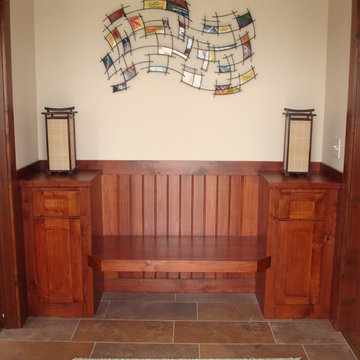
Mittelgroßes Uriges Foyer mit beiger Wandfarbe und Keramikboden in Sonstige
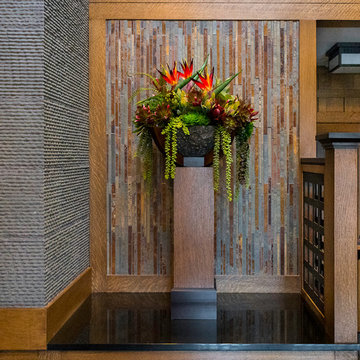
This entry renovation worked entirely within the existing structure of the house. The closet opposite the front door was removed to create more depth physically and visually. Most of the work was done with interior finishes and custom built-ins. The split level residence presented many challenges to design and construction, but the result is a path filled with beautiful details and thoughtful transitions.
Photo by: Daniel Contelmo Jr.

This is the welcome that you get when you come through the front door... not bad, hey?
Mittelgroßes Uriges Foyer mit beiger Wandfarbe, Betonboden, Einzeltür, brauner Haustür, grauem Boden und freigelegten Dachbalken in Milwaukee
Mittelgroßes Uriges Foyer mit beiger Wandfarbe, Betonboden, Einzeltür, brauner Haustür, grauem Boden und freigelegten Dachbalken in Milwaukee
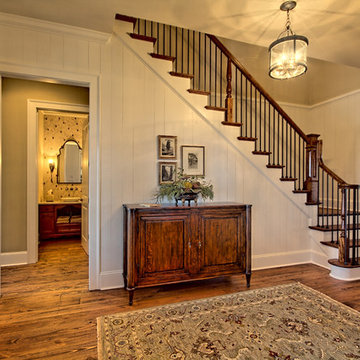
Großes Rustikales Foyer mit beiger Wandfarbe, braunem Holzboden, Doppeltür und dunkler Holzhaustür in Atlanta
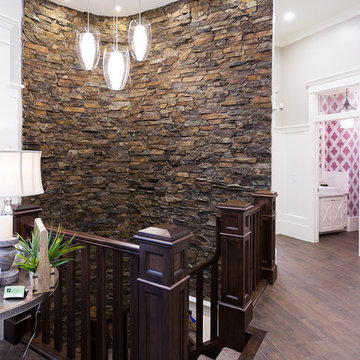
Imagine This Photography
Mittelgroßes Rustikales Foyer mit weißer Wandfarbe, dunklem Holzboden und Einzeltür in Salt Lake City
Mittelgroßes Rustikales Foyer mit weißer Wandfarbe, dunklem Holzboden und Einzeltür in Salt Lake City
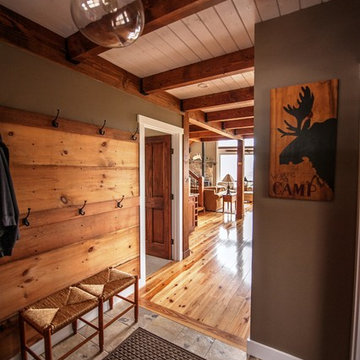
Yankee Barn Homes - As you enter Moose Ridge Lodge, the post and beam floor plan opens before you. Northpeak Photography
Mittelgroßes Rustikales Foyer mit grauer Wandfarbe, Travertin, Einzeltür und hellbrauner Holzhaustür in Portland Maine
Mittelgroßes Rustikales Foyer mit grauer Wandfarbe, Travertin, Einzeltür und hellbrauner Holzhaustür in Portland Maine

Tom Zikas
Mittelgroßes Rustikales Foyer mit beiger Wandfarbe, Einzeltür, dunkler Holzhaustür und braunem Holzboden in Sacramento
Mittelgroßes Rustikales Foyer mit beiger Wandfarbe, Einzeltür, dunkler Holzhaustür und braunem Holzboden in Sacramento

Mittelgroßes Uriges Foyer mit grüner Wandfarbe, braunem Holzboden, Einzeltür und hellbrauner Holzhaustür in Austin

The welcoming entry with the stone surrounding the large arched wood entry door, the repetitive arched trusses and warm plaster walls beckons you into the home. The antique carpets on the floor add warmth and the help to define the space.
Interior Design: Lynne Barton Bier
Architect: David Hueter
Paige Hayes - photography
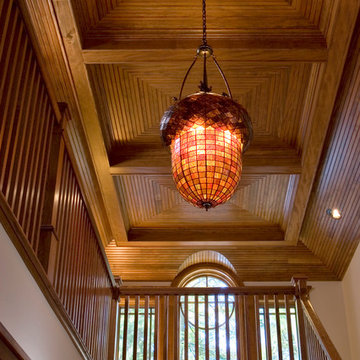
Tongue-and-groove wainscot with a rubbed-oil finish is applied to the ceiling in a distinctive pattern between the coffered beams
Scott Bergmann Photography

by enclosing a covered porch, an elegant mudroom was created that connects the garage to the existing laundry area. The existing home was a log kit home. The logs were sandblasted and stained to look more current. The log wall used to be the outside wall of the home.
WoodStone Inc, General Contractor
Home Interiors, Cortney McDougal, Interior Design
Draper White Photography
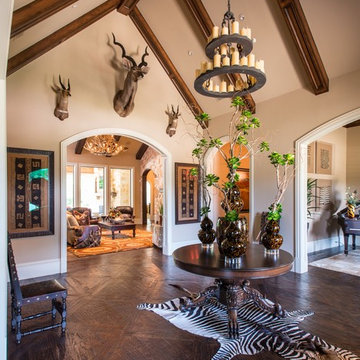
Michael Hunter Photography
Großes Uriges Foyer mit beiger Wandfarbe, dunklem Holzboden, Einzeltür, dunkler Holzhaustür und braunem Boden in Dallas
Großes Uriges Foyer mit beiger Wandfarbe, dunklem Holzboden, Einzeltür, dunkler Holzhaustür und braunem Boden in Dallas
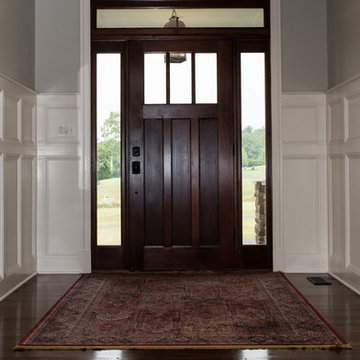
Megan Gibbons Photography
Großes Uriges Foyer mit grauer Wandfarbe, dunklem Holzboden, Einzeltür und dunkler Holzhaustür in Washington, D.C.
Großes Uriges Foyer mit grauer Wandfarbe, dunklem Holzboden, Einzeltür und dunkler Holzhaustür in Washington, D.C.
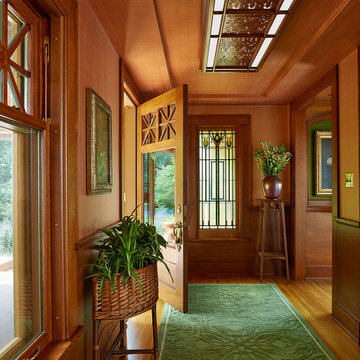
Architecture & Interior Design: David Heide Design Studio
Photos: Susan Gilmore Photography
Uriges Foyer mit braunem Holzboden, Einzeltür, hellbrauner Holzhaustür und brauner Wandfarbe in Minneapolis
Uriges Foyer mit braunem Holzboden, Einzeltür, hellbrauner Holzhaustür und brauner Wandfarbe in Minneapolis
Rustikales Foyer Ideen und Design
9