Schlafzimmer mit Keramikboden Ideen und Design
Suche verfeinern:
Budget
Sortieren nach:Heute beliebt
201 – 220 von 5.829 Fotos
1 von 2
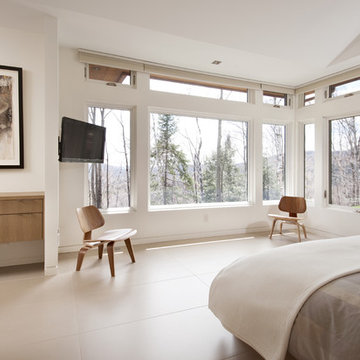
The key living spaces of this mountainside house are nestled in an intimate proximity to a granite outcrop on one side while opening to expansive distant views on the other.
Situated at the top of a mountain in the Laurentians with a commanding view of the valley below; the architecture of this house was well situated to take advantage of the site. This discrete siting within the terrain ensures both privacy from a nearby road and a powerful connection to the rugged terrain and distant mountainscapes. The client especially likes to watch the changing weather moving through the valley from the long expanse of the windows. Exterior materials were selected for their tactile earthy quality which blends with the natural context. In contrast, the interior has been rendered in subtle simplicity to bring a sense of calm and serenity as a respite from busy urban life and to enjoy the inside as a non-competing continuation of nature’s drama outside. An open plan with prismatic spaces heightens the sense of order and lightness.
The interior was finished with a minimalist theme and all extraneous details that did not contribute to function were eliminated. The first principal room accommodates the entry, living and dining rooms, and the kitchen. The kitchen is very elegant because the main working components are in the pantry. The client, who loves to entertain, likes to do all of the prep and plating out of view of the guests. The master bedroom with the ensuite bath, wardrobe, and dressing room also has a stunning view of the valley. It features a his and her vanity with a generous curb-less shower stall and a soaker tub in the bay window. Through the house, the built-in cabinets, custom designed the bedroom furniture, minimalist trim detail, and carefully selected lighting; harmonize with the neutral palette chosen for all finishes. This ensures that the beauty of the surrounding nature remains the star performer.
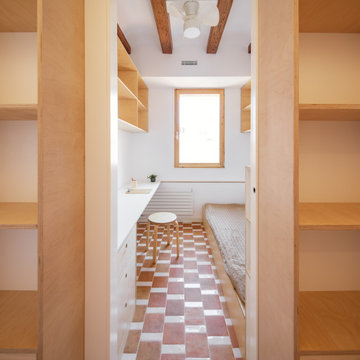
Kleines Modernes Schlafzimmer mit weißer Wandfarbe, Keramikboden, buntem Boden und freigelegten Dachbalken in Barcelona
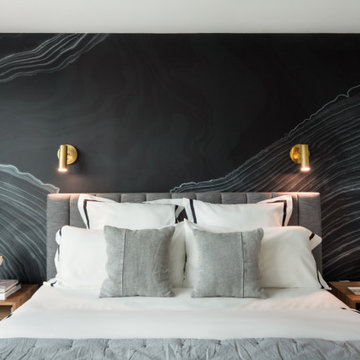
Beautiful Calico Wallpaper.
Black and White theme home for the modern guy!
Mittelgroßes Modernes Hauptschlafzimmer mit schwarzer Wandfarbe, Keramikboden und grauem Boden in Sonstige
Mittelgroßes Modernes Hauptschlafzimmer mit schwarzer Wandfarbe, Keramikboden und grauem Boden in Sonstige
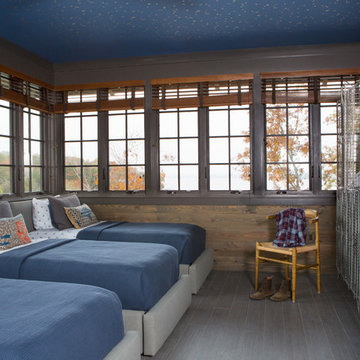
This boy's bunk room was designed to mimic an old sleeping porch. The floor is actually a tile plank that has a crackle glaze so it feels like an old painted porch floor. Three windows wrap on three sides of the room. A panoramic view out to the lake can be enjoyed. The remaining wall actually incorporates the cedar shingle siding from the exterior to make it feel very authentic as though it is an enclosed sleeping porch. The ceiling was incorporated with a wall covering that has stars so it creates somewhat of a feel of a nighttime sky.
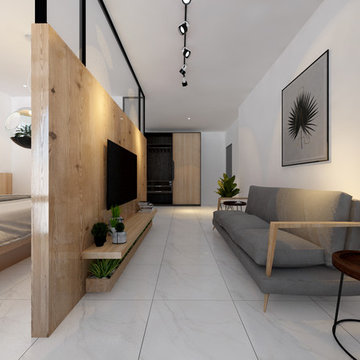
Queen size guestroom with lounge area
Mittelgroßes Modernes Gästezimmer mit weißer Wandfarbe, Keramikboden und grauem Boden in Sonstige
Mittelgroßes Modernes Gästezimmer mit weißer Wandfarbe, Keramikboden und grauem Boden in Sonstige
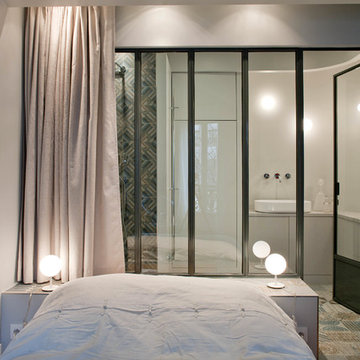
Olivier Chabaud
Kleines Modernes Hauptschlafzimmer mit weißer Wandfarbe und Keramikboden in Paris
Kleines Modernes Hauptschlafzimmer mit weißer Wandfarbe und Keramikboden in Paris
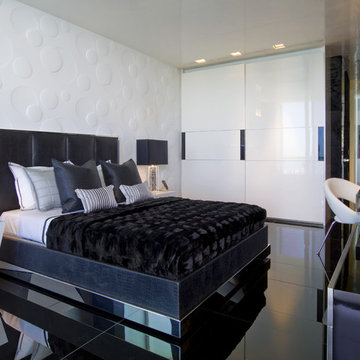
Photo shoot by professional photographer Ken Hayden
Modernes Schlafzimmer ohne Kamin mit weißer Wandfarbe, Keramikboden und schwarzem Boden in Miami
Modernes Schlafzimmer ohne Kamin mit weißer Wandfarbe, Keramikboden und schwarzem Boden in Miami
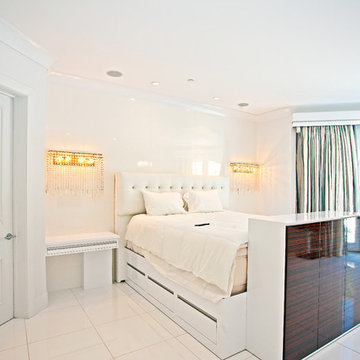
Mega Builders
Mittelgroßes Modernes Hauptschlafzimmer ohne Kamin mit weißer Wandfarbe, Keramikboden und weißem Boden in Los Angeles
Mittelgroßes Modernes Hauptschlafzimmer ohne Kamin mit weißer Wandfarbe, Keramikboden und weißem Boden in Los Angeles
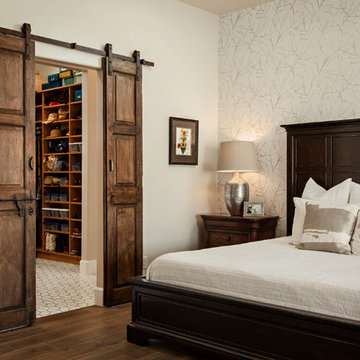
Roehner + Ryan
Mittelgroßes Mediterranes Hauptschlafzimmer mit beiger Wandfarbe, Keramikboden und braunem Boden in Phoenix
Mittelgroßes Mediterranes Hauptschlafzimmer mit beiger Wandfarbe, Keramikboden und braunem Boden in Phoenix
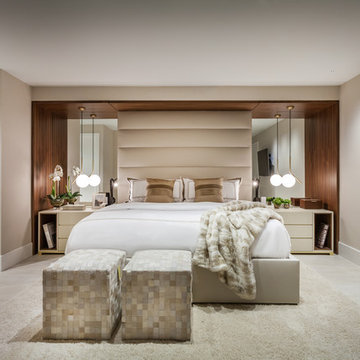
Master Bedroom
Photo by Emilio Collavino
Großes Modernes Hauptschlafzimmer ohne Kamin mit beiger Wandfarbe, Keramikboden und beigem Boden in Miami
Großes Modernes Hauptschlafzimmer ohne Kamin mit beiger Wandfarbe, Keramikboden und beigem Boden in Miami
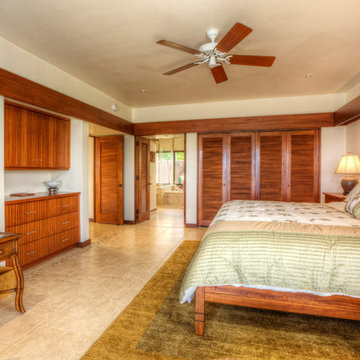
Mittelgroßes Modernes Hauptschlafzimmer ohne Kamin mit weißer Wandfarbe, Keramikboden und beigem Boden in Hawaii
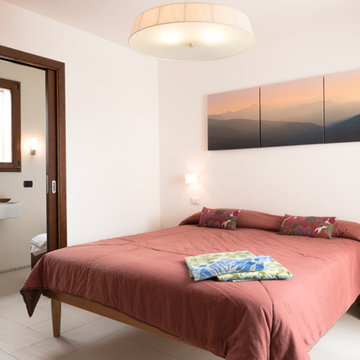
Client: CV Villas
Photographer: Henry Woide
Portfolio: www.henrywoide.co.uk
Kleines Maritimes Gästezimmer mit weißer Wandfarbe und Keramikboden in London
Kleines Maritimes Gästezimmer mit weißer Wandfarbe und Keramikboden in London
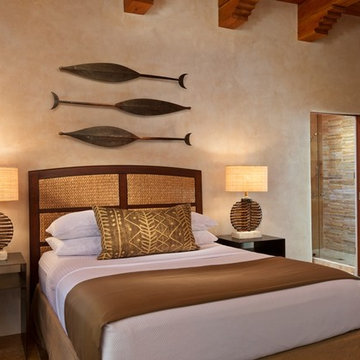
Located in one of the most amazing sites of Santa Fe, this warm contemporary environment allowed us to play off of so many of the natural qualities of the landscape.
Wendy McEahern photography LLC
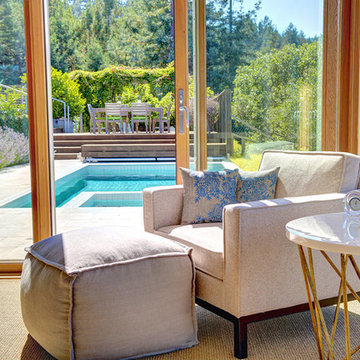
Jason Wells
Großes Klassisches Hauptschlafzimmer ohne Kamin mit weißer Wandfarbe und Keramikboden in San Francisco
Großes Klassisches Hauptschlafzimmer ohne Kamin mit weißer Wandfarbe und Keramikboden in San Francisco
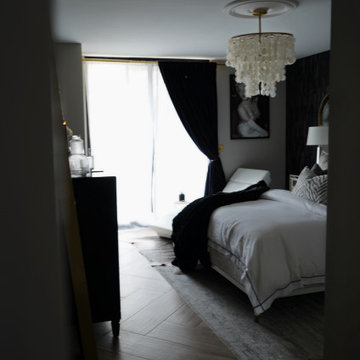
Großes Stilmix Hauptschlafzimmer mit grauer Wandfarbe, Keramikboden, beigem Boden und Tapetenwänden in New York
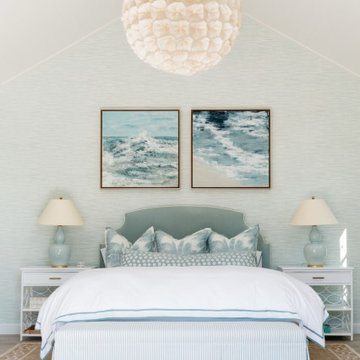
coastal style
beach house
island style
Mittelgroßes Maritimes Schlafzimmer mit grauer Wandfarbe, Keramikboden, grauem Boden und gewölbter Decke in San Diego
Mittelgroßes Maritimes Schlafzimmer mit grauer Wandfarbe, Keramikboden, grauem Boden und gewölbter Decke in San Diego
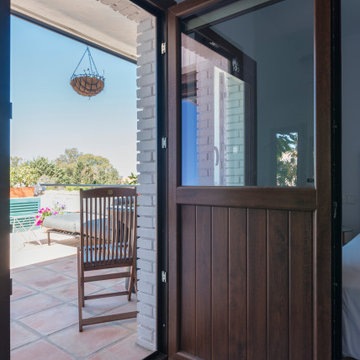
Dormitorio abierto a baño y vestidor. Con salida directa a terraza en azotea.
Großes Modernes Hauptschlafzimmer ohne Kamin mit weißer Wandfarbe, Keramikboden und grauem Boden in Malaga
Großes Modernes Hauptschlafzimmer ohne Kamin mit weißer Wandfarbe, Keramikboden und grauem Boden in Malaga
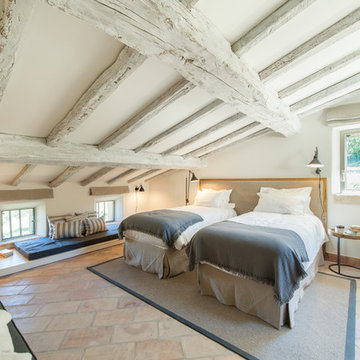
Großes Mediterranes Schlafzimmer mit weißer Wandfarbe und Keramikboden in Sonstige
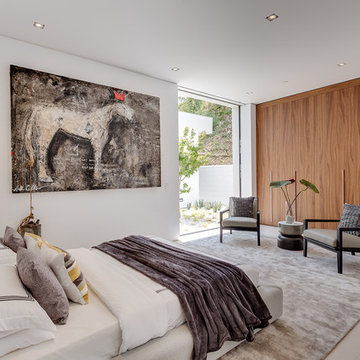
Project Type: Interior & Cabinetry Design
Year Designed: 2016
Location: Beverly Hills, California, USA
Size: 7,500 square feet
Construction Budget: $5,000,000
Status: Built
CREDITS:
Designer of Interior Built-In Work: Archillusion Design, MEF Inc, LA Modern Kitchen.
Architect: X-Ten Architecture
Interior Cabinets: Miton Kitchens Italy, LA Modern Kitchen
Photographer: Katya Grozovskaya
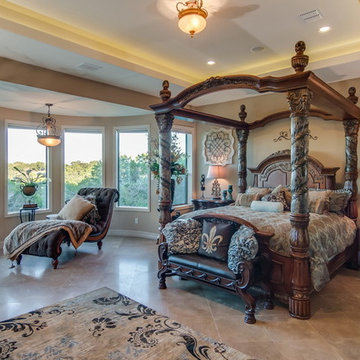
Großes Mediterranes Hauptschlafzimmer mit beiger Wandfarbe und Keramikboden in Austin
Schlafzimmer mit Keramikboden Ideen und Design
11