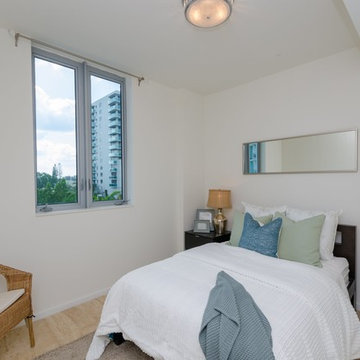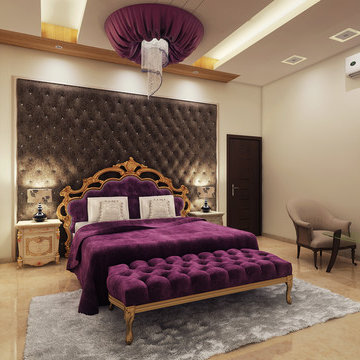Schlafzimmer mit Keramikboden Ideen und Design
Suche verfeinern:
Budget
Sortieren nach:Heute beliebt
281 – 300 von 5.834 Fotos
1 von 2
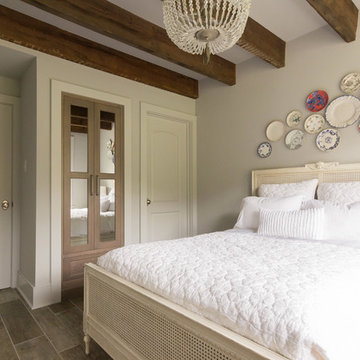
Design, Fabrication, Install & Photography By MacLaren Kitchen and Bath
Designer: Mary Skurecki
Wet Bar: Mouser/Centra Cabinetry with full overlay, Reno door/drawer style with Carbide paint. Caesarstone Pebble Quartz Countertops with eased edge detail (By MacLaren).
TV Area: Mouser/Centra Cabinetry with full overlay, Orleans door style with Carbide paint. Shelving, drawers, and wood top to match the cabinetry with custom crown and base moulding.
Guest Room/Bath: Mouser/Centra Cabinetry with flush inset, Reno Style doors with Maple wood in Bedrock Stain. Custom vanity base in Full Overlay, Reno Style Drawer in Matching Maple with Bedrock Stain. Vanity Countertop is Everest Quartzite.
Bench Area: Mouser/Centra Cabinetry with flush inset, Reno Style doors/drawers with Carbide paint. Custom wood top to match base moulding and benches.
Toy Storage Area: Mouser/Centra Cabinetry with full overlay, Reno door style with Carbide paint. Open drawer storage with roll-out trays and custom floating shelves and base moulding.
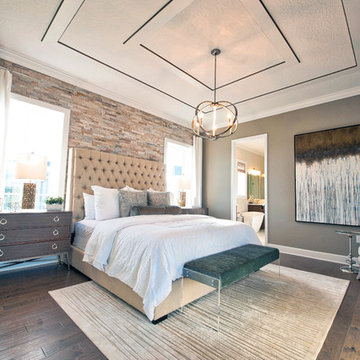
Camera Bliss Photography
Mittelgroßes Klassisches Hauptschlafzimmer mit grauer Wandfarbe, Keramikboden und braunem Boden in Orlando
Mittelgroßes Klassisches Hauptschlafzimmer mit grauer Wandfarbe, Keramikboden und braunem Boden in Orlando
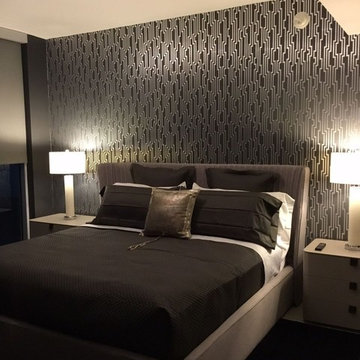
by Home and Details Inc.
Mittelgroßes Modernes Hauptschlafzimmer mit grauer Wandfarbe und Keramikboden in Miami
Mittelgroßes Modernes Hauptschlafzimmer mit grauer Wandfarbe und Keramikboden in Miami
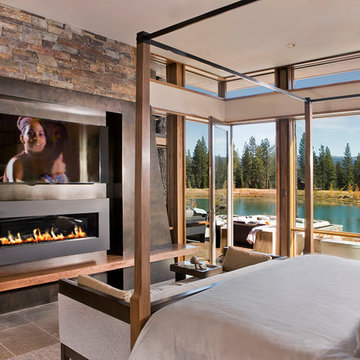
Design build AV System: Savant control system with Lutron Homeworks lighting and shading system. Great Room and Master Bed surround sound. Full audio video distribution. Climate and fireplace control. Ruckus Wireless access points. In-wall iPads control points. Remote cameras.
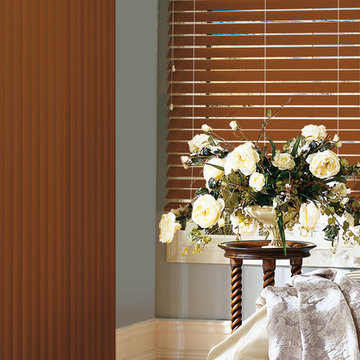
Bedroom ideas - combine vertical blinds and horizontal blinds made out of the same material. These vertical wood blinds and horizontal wood blinds tie the room together and each provide different light filtering and room darkening solutions. Guest room, kids room or master bedroom.
Hunter Douglas Crosswinds Vertical Blinds and Gliding Window Panels for large windows array, sliding glass doors or french doors. Crosswinds Wood Vertical Blinds are vertical hardwood blinds and can be combined with horizontal wood blinds for a coordinated design for any room that has windows and a sliding glass door. Remote control motorized vertical blinds available. Electric or battery operated. Great ideas for bedrooms with sliding doors or french doors.
Windows Dressed Up showroom in north Denver at 38th on Tennyson has the latest in window treatment ideas.Blinds, shades & shutters from top brands Hunter Douglas, Graber & Lafayette Interior Fashions.Top down bottom up shades, motorized blinds and shades, cordless blinds in variety of styles &designs.Windows Dressed Up has custom curtains, drapes, valances, cornice box, 3,000+ designer fabrics.Visit our showroom & talk to a Certified Interior Designer. 58 years exp. Measuring & installation services.
If you are looking for window treatments to add value to your home before the sale, or to make your new home your own, Windows Dressed Up has blinds, shades, shutters, from Hunter Douglas, Graber & Lafayette. custom curtains, drapes, bedding & drapery hardware too. Over 3,000 designer fabrics. Window treatments vary from budget to indulgence.
Preparing a home for sale, or deciding on what window treatments are right for your new home, Windows Dressed Up in Denver can help. Stop by our showroom at 38th on Tennyson St. and talk to a Certified Interior Designer to get more home decorating ideas.
Hunter Douglas wood vertical blinds horizontal blind picture.
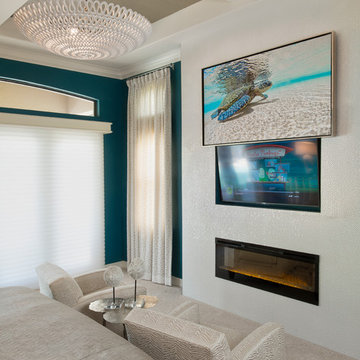
Giovanni Photography
Großes Maritimes Hauptschlafzimmer mit blauer Wandfarbe, Keramikboden, gefliester Kaminumrandung, Kamin und grauem Boden in Miami
Großes Maritimes Hauptschlafzimmer mit blauer Wandfarbe, Keramikboden, gefliester Kaminumrandung, Kamin und grauem Boden in Miami
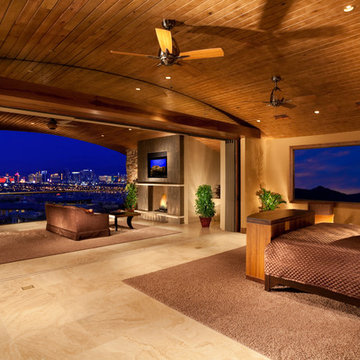
501 Studios
Großes Modernes Hauptschlafzimmer mit beiger Wandfarbe, Keramikboden, Kamin und Kaminumrandung aus Stein in Las Vegas
Großes Modernes Hauptschlafzimmer mit beiger Wandfarbe, Keramikboden, Kamin und Kaminumrandung aus Stein in Las Vegas
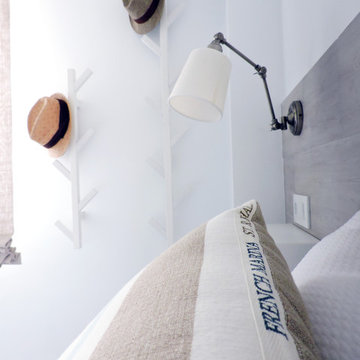
Petite Harmonie, Interior Design & Photography.
Kleines Mediterranes Hauptschlafzimmer mit weißer Wandfarbe, Keramikboden und beigem Boden in Valencia
Kleines Mediterranes Hauptschlafzimmer mit weißer Wandfarbe, Keramikboden und beigem Boden in Valencia
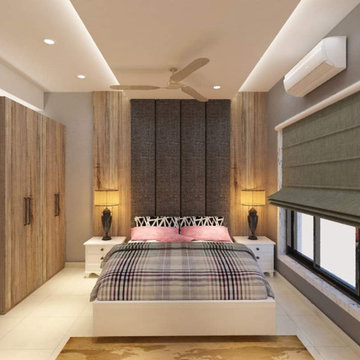
This is one of the master bedrooms of the house with headboard padding going up to the ceiling . A contemporary light design with some wood panelling coming behind the bed. A functional neat & sleek room with adequate storage , sophisticated ceiling design.
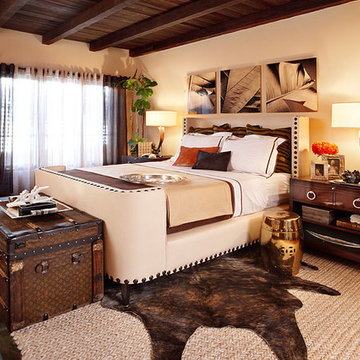
Photo Credit: Zeke Ruelas
Großes Rustikales Hauptschlafzimmer mit beiger Wandfarbe, Keramikboden und braunem Boden in Seattle
Großes Rustikales Hauptschlafzimmer mit beiger Wandfarbe, Keramikboden und braunem Boden in Seattle
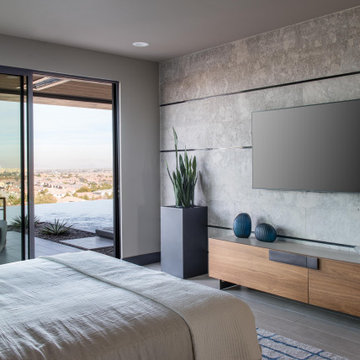
Mittelgroßes Modernes Gästezimmer mit grauer Wandfarbe, Keramikboden, grauem Boden und Wandpaneelen in Las Vegas
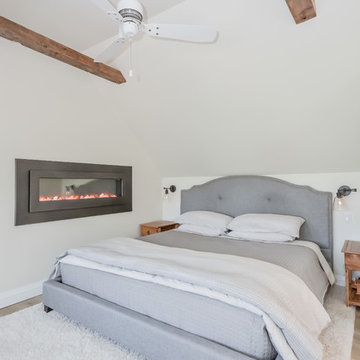
An electric fireplace is just the ticket for ambiance and the right amount of auxiliary heat for 200 sq. ft.
Country Schlafzimmer im Loft-Style mit beiger Wandfarbe, Keramikboden, Gaskamin und grauem Boden in Sonstige
Country Schlafzimmer im Loft-Style mit beiger Wandfarbe, Keramikboden, Gaskamin und grauem Boden in Sonstige
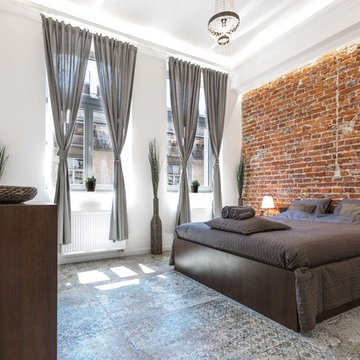
copyright www.margarethejaeger.com
Kleines Industrial Gästezimmer ohne Kamin mit weißer Wandfarbe, Keramikboden und blauem Boden in Phoenix
Kleines Industrial Gästezimmer ohne Kamin mit weißer Wandfarbe, Keramikboden und blauem Boden in Phoenix
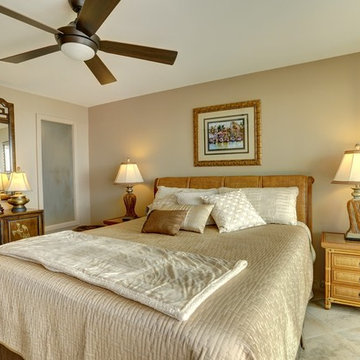
Großes Klassisches Hauptschlafzimmer mit beiger Wandfarbe, Keramikboden und beigem Boden in Hawaii
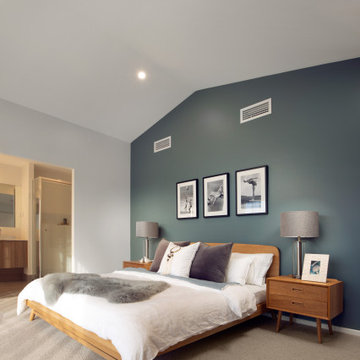
Luxury bayside living
Inspired by Nordic simplicity, with its architectural clean lines, high ceilings and open-plan living spaces, the Bayview is perfect for luxury bayside living. With a striking façade featuring a steeply pitched gable roof, and large, open spaces, this beautiful design is genuinely breathtaking.
High ceilings and curtain-glass windows invite natural light and warmth throughout the home, flowing through to a spacious kitchen, meals and outdoor alfresco area. The kitchen, inclusive of luxury appliances and stone benchtops, features an expansive walk-in pantry, perfect for the busy family that loves to entertain on weekends.
Up the timber mono-stringer staircase, high vaulted ceilings and a wide doorway invites you to a luxury parents retreat that features a generous shower, double vanity and huge walk-in robe. Moving through the expansive open-plan living area there are three large bedrooms and a bathroom with separate toilet, shower and vanity for those busy mornings when everyone needs to get out the door on time.
The home also features our optional Roof Terrace™, a rooftop entertaining and living space that offers unique views and open-air entertaining.
This modern, scandi-barn style home boasts cosy and private living spaces, complimented by a breezy open-plan kitchen and airy entertaining options – perfect for Australian living all year round.

A stunning Tim Maguire artwork, Robert Kuo artifacts and a 1760 French commode provide a strong focal point in the Master Suite of our Point Piper Villa. Even in a space of this scale it’s still all about the details!
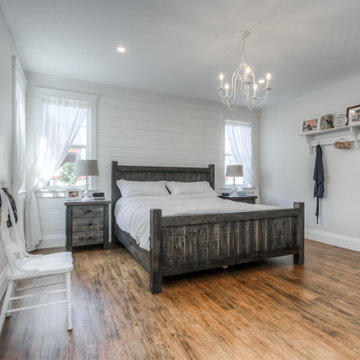
Mittelgroßes Country Hauptschlafzimmer mit weißer Wandfarbe, Keramikboden, Kamin, Kaminumrandung aus Holzdielen und schwarzem Boden in Toronto
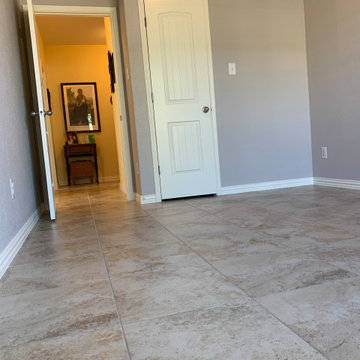
Custom Surface Solutions - Owner Craig Thompson 512.966.8296 This project shows the completed tile flooring in two adjacent bedroom and closet floors. Flooring was previously carpet and tile added as extension to existing floor tile in hallway, entry and great room. Tile used was 17" x 17" ceramic on grid / aligned layout pattern.
Schlafzimmer mit Keramikboden Ideen und Design
15
