Schlafzimmer ohne Kamin Ideen und Design
Suche verfeinern:
Budget
Sortieren nach:Heute beliebt
81 – 100 von 105.464 Fotos
1 von 2
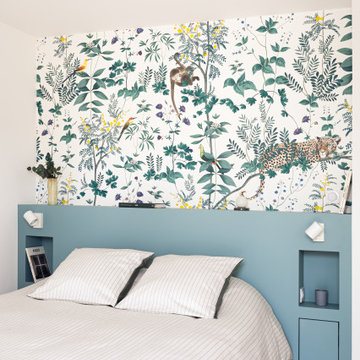
La teinte Selvedge @ Farrow&Ball de la tête de lit, réalisée sur mesure, est réhaussée par le décor panoramique et exotique du papier peint « Wild story » des Dominotiers.
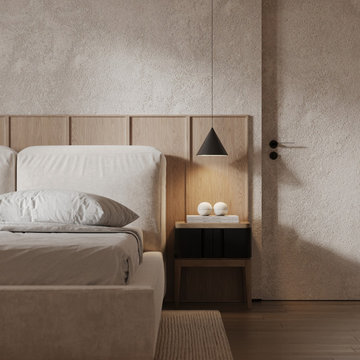
Großes Modernes Hauptschlafzimmer ohne Kamin mit beiger Wandfarbe, Laminat, braunem Boden, Tapetendecke und Tapetenwänden in Sonstige
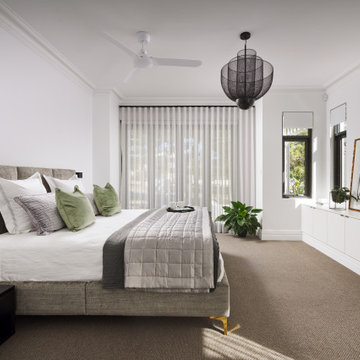
Layering of various textures and pops of green add a cosy vibe.
Großes Maritimes Hauptschlafzimmer ohne Kamin mit weißer Wandfarbe, Teppichboden und grauem Boden in Perth
Großes Maritimes Hauptschlafzimmer ohne Kamin mit weißer Wandfarbe, Teppichboden und grauem Boden in Perth

Modern neutral bedroom with wrapped louvres.
Großes Modernes Hauptschlafzimmer ohne Kamin mit beiger Wandfarbe, hellem Holzboden, beigem Boden, freigelegten Dachbalken und Wandpaneelen in Miami
Großes Modernes Hauptschlafzimmer ohne Kamin mit beiger Wandfarbe, hellem Holzboden, beigem Boden, freigelegten Dachbalken und Wandpaneelen in Miami
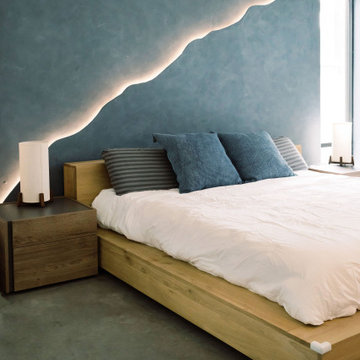
This master bedroom is like no other, with a design that encompasses a dark plaster wall and elevated led strip flowing throughout. Centered around the wabi-sabi concept, we used natural materials and an organic shape to create a bold yet tranquil space. Paired with white oak furniture, the final design reflects our envisioned elegant, sparse, and imperfect style.
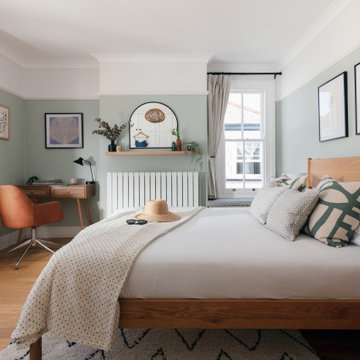
A coastal Scandinavian renovation project, combining a Victorian seaside cottage with Scandi design. We wanted to create a modern, open-plan living space but at the same time, preserve the traditional elements of the house that gave it it's character.
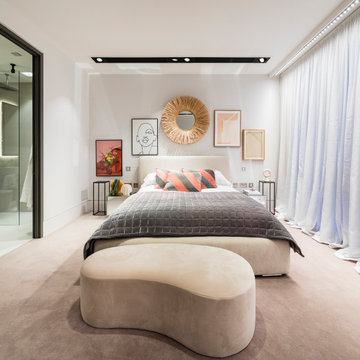
Modernes Schlafzimmer ohne Kamin mit grauer Wandfarbe, Teppichboden und beigem Boden in London
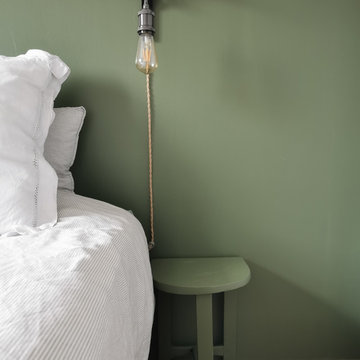
Suite à l’achat de leur 1ère maison, mes clients souhaitaient redonner une seconde jeunesse à cette chambre qui avait vu défiler quelques années devant elle…
Nous avons alors opté pour un Vert Kaki profond afin de créer une tête de lit.
Nous avons également créé l’étagère et les suspensions avec des matériaux de récupération et de seconde main.
Les chevets sont d’anciens tabourets à 3 pieds, utilisés pour la traite des vaches. Issus du réemploi et chinés, ils ont été peints dans la même couleur, avec une peinture biosourcée, fabriquée en France.
Les draps brodés anciens ainsi que les vieilles affiches botaniques ont été trouvés dans les placards familiaux de mes clients.
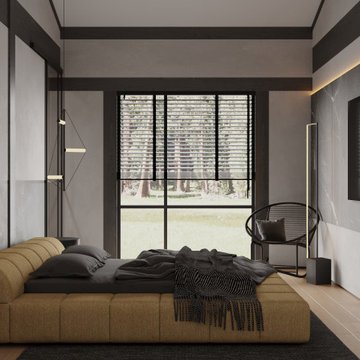
Mittelgroßes Modernes Hauptschlafzimmer ohne Kamin mit grauer Wandfarbe, Laminat, beigem Boden, freigelegten Dachbalken und Tapetenwänden in Sonstige

Großes Maritimes Hauptschlafzimmer ohne Kamin mit weißer Wandfarbe, hellem Holzboden, braunem Boden, freigelegten Dachbalken und Holzdielenwänden in Sonstige
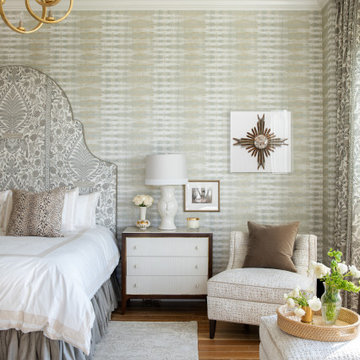
Our St. Pete studio designed this stunning pied-à-terre for a couple looking for a luxurious retreat in the city. Our studio went all out with colors, textures, and materials that evoke five-star luxury and comfort in keeping with their request for a resort-like home with modern amenities. In the vestibule that the elevator opens to, we used a stylish black and beige palm leaf patterned wallpaper that evokes the joys of Gulf Coast living. In the adjoining foyer, we used stylish wainscoting to create depth and personality to the space, continuing the millwork into the dining area.
We added bold emerald green velvet chairs in the dining room, giving them a charming appeal. A stunning chandelier creates a sharp focal point, and an artistic fawn sculpture makes for a great conversation starter around the dining table. We ensured that the elegant green tone continued into the stunning kitchen and cozy breakfast nook through the beautiful kitchen island and furnishings. In the powder room, too, we went with a stylish black and white wallpaper and green vanity, which adds elegance and luxe to the space. In the bedrooms, we used a calm, neutral tone with soft furnishings and light colors that induce relaxation and rest.
---
Pamela Harvey Interiors offers interior design services in St. Petersburg and Tampa, and throughout Florida's Suncoast area, from Tarpon Springs to Naples, including Bradenton, Lakewood Ranch, and Sarasota.
For more about Pamela Harvey Interiors, see here: https://www.pamelaharveyinteriors.com/
To learn more about this project, see here:
https://www.pamelaharveyinteriors.com/portfolio-galleries/chic-modern-sarasota-condo

Our Austin studio decided to go bold with this project by ensuring that each space had a unique identity in the Mid-Century Modern style bathroom, butler's pantry, and mudroom. We covered the bathroom walls and flooring with stylish beige and yellow tile that was cleverly installed to look like two different patterns. The mint cabinet and pink vanity reflect the mid-century color palette. The stylish knobs and fittings add an extra splash of fun to the bathroom.
The butler's pantry is located right behind the kitchen and serves multiple functions like storage, a study area, and a bar. We went with a moody blue color for the cabinets and included a raw wood open shelf to give depth and warmth to the space. We went with some gorgeous artistic tiles that create a bold, intriguing look in the space.
In the mudroom, we used siding materials to create a shiplap effect to create warmth and texture – a homage to the classic Mid-Century Modern design. We used the same blue from the butler's pantry to create a cohesive effect. The large mint cabinets add a lighter touch to the space.
---
Project designed by the Atomic Ranch featured modern designers at Breathe Design Studio. From their Austin design studio, they serve an eclectic and accomplished nationwide clientele including in Palm Springs, LA, and the San Francisco Bay Area.
For more about Breathe Design Studio, see here: https://www.breathedesignstudio.com/
To learn more about this project, see here: https://www.breathedesignstudio.com/atomic-ranch
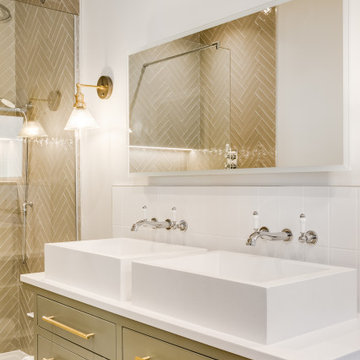
This cozy and contemporary paneled bedroom is a great space to unwind. With a sliding hidden door to the ensuite, a large feature built-in wardrobe with lighting, and a ladder for tall access. It has hints of the industrial and the theme and colors are taken through into the ensuite.
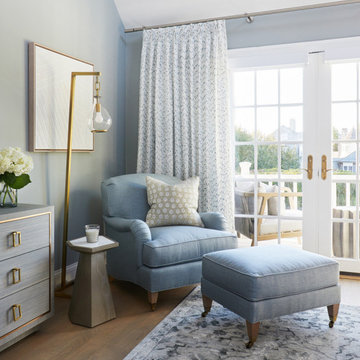
This three-story Westhampton Beach home designed for family get-togethers features a large entry and open-plan kitchen, dining, and living room. The kitchen was gut-renovated to merge seamlessly with the living room. For worry-free entertaining and clean-up, we used lots of performance fabrics and refinished the existing hardwood floors with a custom greige stain. A palette of blues, creams, and grays, with a touch of yellow, is complemented by natural materials like wicker and wood. The elegant furniture, striking decor, and statement lighting create a light and airy interior that is both sophisticated and welcoming, for beach living at its best, without the fuss!
---
Our interior design service area is all of New York City including the Upper East Side and Upper West Side, as well as the Hamptons, Scarsdale, Mamaroneck, Rye, Rye City, Edgemont, Harrison, Bronxville, and Greenwich CT.
For more about Darci Hether, see here: https://darcihether.com/
To learn more about this project, see here:
https://darcihether.com/portfolio/westhampton-beach-home-for-gatherings/
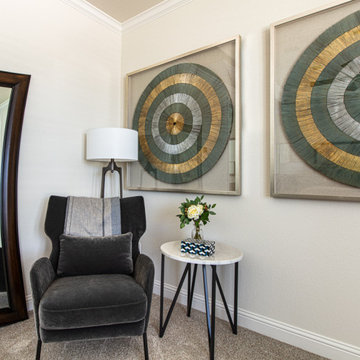
Sitting area in the corner of the Primary Suite. The perfect place to sit with a book and a glass of wine, or a big cup of your favorite coffee. Not into reading just sit here and decompress by looking onto the back yard through the oversized picture windows.
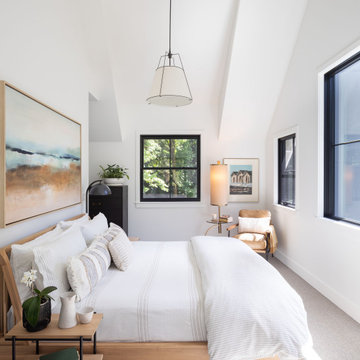
Klassisches Hauptschlafzimmer ohne Kamin mit weißer Wandfarbe, Teppichboden, grauem Boden und gewölbter Decke in Seattle
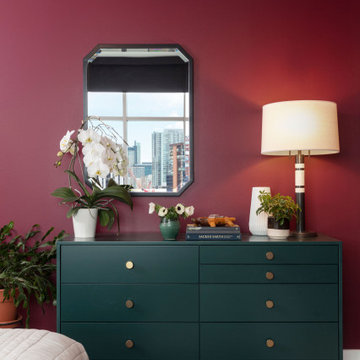
Let the color shine! We love that through the open bedroom door you get a glimpse into a world of color that contrasts beautifully against the neutral wall tones in the social areas of the home. We wanted this room to have all the vibes of a handsome retreat and relied on the rich jewel tones to give this space the intrigue it deserves.
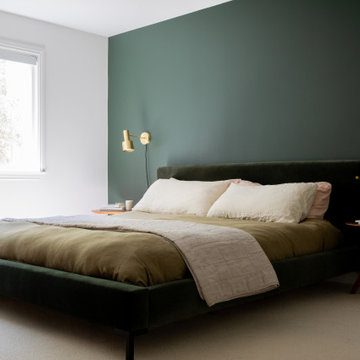
This young married couple enlisted our help to update their recently purchased condo into a brighter, open space that reflected their taste. They traveled to Copenhagen at the onset of their trip, and that trip largely influenced the design direction of their home, from the herringbone floors to the Copenhagen-based kitchen cabinetry. We blended their love of European interiors with their Asian heritage and created a soft, minimalist, cozy interior with an emphasis on clean lines and muted palettes.
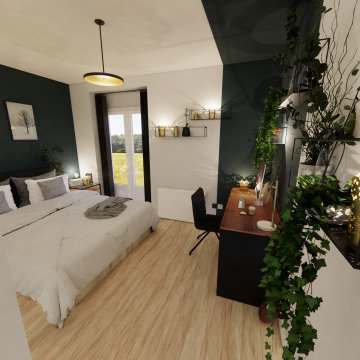
Belle chambre accueillante composée d'un lit deux places, d'un bureau et d'un placard encastré. Le vert sapin apporte du caractère à l'espace.
Mittelgroßes Industrial Schlafzimmer ohne Kamin mit grüner Wandfarbe, hellem Holzboden und beigem Boden in Dijon
Mittelgroßes Industrial Schlafzimmer ohne Kamin mit grüner Wandfarbe, hellem Holzboden und beigem Boden in Dijon
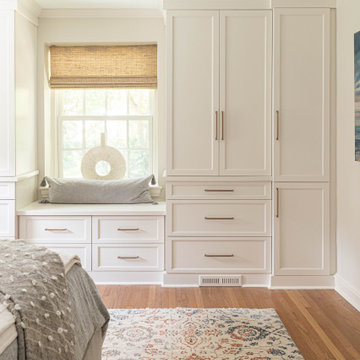
Gardner/Fox designed and updated this home's master and third-floor bath, as well as the master bedroom. The first step in this renovation was enlarging the master bathroom by 25 sq. ft., which allowed us to expand the shower and incorporate a new double vanity. Updates to the master bedroom include installing a space-saving sliding barn door and custom built-in storage (in place of the existing traditional closets. These space-saving built-ins are easily organized and connected by a window bench seat. In the third floor bath, we updated the room's finishes and removed a tub to make room for a new shower and sauna.
Schlafzimmer ohne Kamin Ideen und Design
5