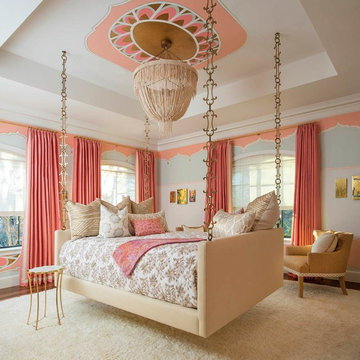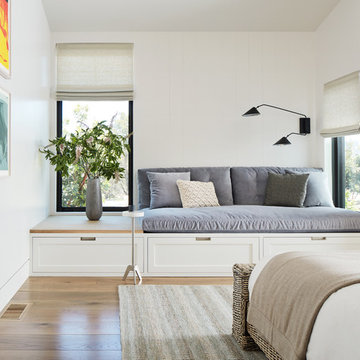Schlafzimmer ohne Kamin Ideen und Design
Suche verfeinern:
Budget
Sortieren nach:Heute beliebt
161 – 180 von 105.422 Fotos
1 von 2
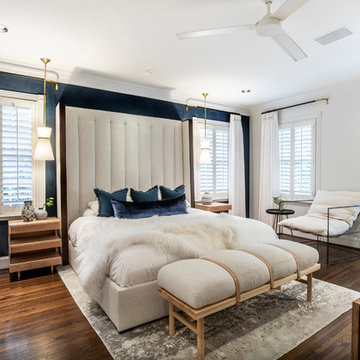
jturnbowphotography.com
Mittelgroßes Klassisches Hauptschlafzimmer ohne Kamin mit blauer Wandfarbe, dunklem Holzboden und braunem Boden in Dallas
Mittelgroßes Klassisches Hauptschlafzimmer ohne Kamin mit blauer Wandfarbe, dunklem Holzboden und braunem Boden in Dallas
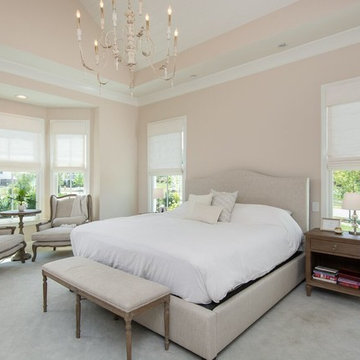
Großes Modernes Hauptschlafzimmer ohne Kamin mit beiger Wandfarbe, Teppichboden und grauem Boden in Atlanta
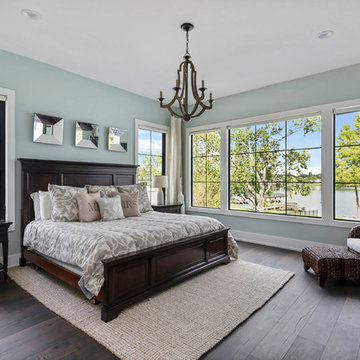
Großes Klassisches Hauptschlafzimmer ohne Kamin mit dunklem Holzboden, blauer Wandfarbe und braunem Boden in Orlando
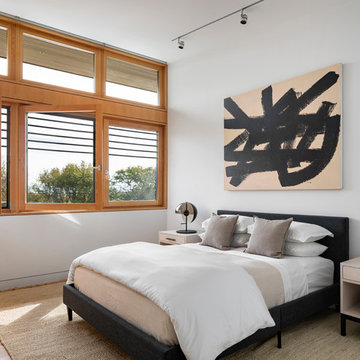
When a world class sailing champion approached us to design a Newport home for his family, with lodging for his sailing crew, we set out to create a clean, light-filled modern home that would integrate with the natural surroundings of the waterfront property, and respect the character of the historic district.
Our approach was to make the marine landscape an integral feature throughout the home. One hundred eighty degree views of the ocean from the top floors are the result of the pinwheel massing. The home is designed as an extension of the curvilinear approach to the property through the woods and reflects the gentle undulating waterline of the adjacent saltwater marsh. Floodplain regulations dictated that the primary occupied spaces be located significantly above grade; accordingly, we designed the first and second floors on a stone “plinth” above a walk-out basement with ample storage for sailing equipment. The curved stone base slopes to grade and houses the shallow entry stair, while the same stone clads the interior’s vertical core to the roof, along which the wood, glass and stainless steel stair ascends to the upper level.
One critical programmatic requirement was enough sleeping space for the sailing crew, and informal party spaces for the end of race-day gatherings. The private master suite is situated on one side of the public central volume, giving the homeowners views of approaching visitors. A “bedroom bar,” designed to accommodate a full house of guests, emerges from the other side of the central volume, and serves as a backdrop for the infinity pool and the cove beyond.
Also essential to the design process was ecological sensitivity and stewardship. The wetlands of the adjacent saltwater marsh were designed to be restored; an extensive geo-thermal heating and cooling system was implemented; low carbon footprint materials and permeable surfaces were used where possible. Native and non-invasive plant species were utilized in the landscape. The abundance of windows and glass railings maximize views of the landscape, and, in deference to the adjacent bird sanctuary, bird-friendly glazing was used throughout.
Photo: Michael Moran/OTTO Photography

Photo by: Daniel Contelmo Jr.
Großes Maritimes Hauptschlafzimmer ohne Kamin mit blauer Wandfarbe, braunem Holzboden und braunem Boden in New York
Großes Maritimes Hauptschlafzimmer ohne Kamin mit blauer Wandfarbe, braunem Holzboden und braunem Boden in New York
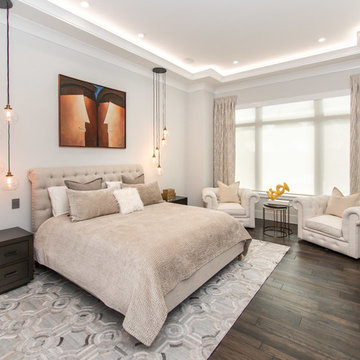
Modernes Hauptschlafzimmer ohne Kamin mit grauer Wandfarbe, dunklem Holzboden und braunem Boden in Tampa
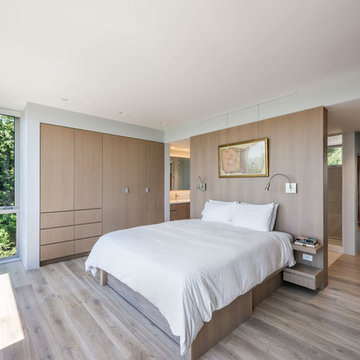
Photography by Emily Andrews
Modernes Hauptschlafzimmer ohne Kamin mit hellem Holzboden in New York
Modernes Hauptschlafzimmer ohne Kamin mit hellem Holzboden in New York
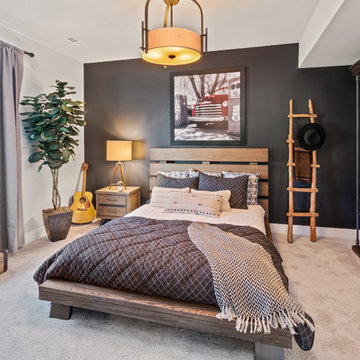
Create the perfect space for your son that still plays into the style of the entire home.
Großes Landhaus Schlafzimmer ohne Kamin mit Teppichboden, grauem Boden und bunten Wänden in Cincinnati
Großes Landhaus Schlafzimmer ohne Kamin mit Teppichboden, grauem Boden und bunten Wänden in Cincinnati
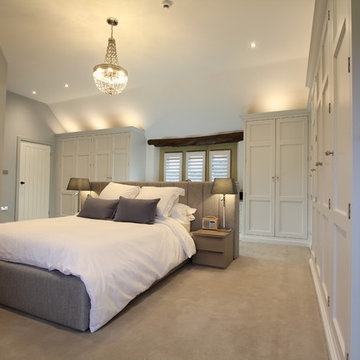
A wonderful, elegant master bedroom and en-suite in a tastefully converted farmhouse. Hutton of England created a king size bedstead and headboard which are upholstered in a luxurious grey textile. The headboard has a recessed stained oak book case in the rear, flanked either side by matching stained oak bedside tables. Positioned in the centre of this generous space to maximise on storage with a bank of panelled wardrobes masterfully scribed to the high vaulted ceilings. A dressing table/vanity unit with stained oak top underneath the feature window.
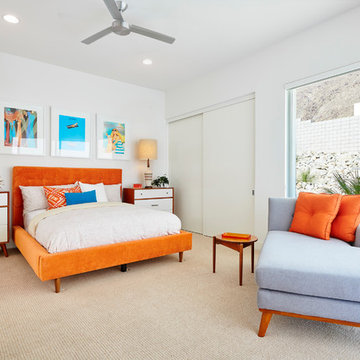
Residence 1 at Skye Palm Springs
Mid-Century Schlafzimmer ohne Kamin mit weißer Wandfarbe, Teppichboden und beigem Boden in Orange County
Mid-Century Schlafzimmer ohne Kamin mit weißer Wandfarbe, Teppichboden und beigem Boden in Orange County
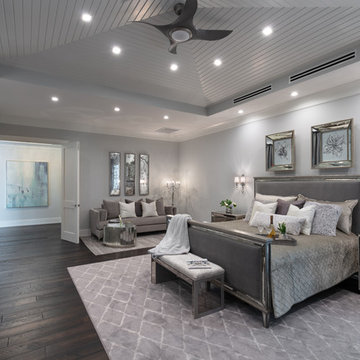
Maritimes Hauptschlafzimmer ohne Kamin mit grauer Wandfarbe und dunklem Holzboden in Tampa
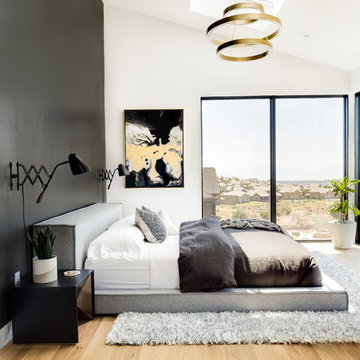
Master bedroom with all of the views. Incredible large windows and big skylights that allow for natural light to come through.
Großes Klassisches Hauptschlafzimmer ohne Kamin mit schwarzer Wandfarbe, hellem Holzboden und beigem Boden in Salt Lake City
Großes Klassisches Hauptschlafzimmer ohne Kamin mit schwarzer Wandfarbe, hellem Holzboden und beigem Boden in Salt Lake City
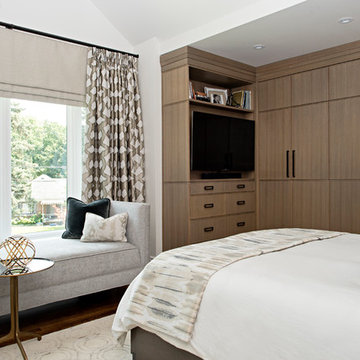
Mike Chajecki
Mittelgroßes Klassisches Hauptschlafzimmer ohne Kamin mit weißer Wandfarbe, braunem Boden und dunklem Holzboden in Toronto
Mittelgroßes Klassisches Hauptschlafzimmer ohne Kamin mit weißer Wandfarbe, braunem Boden und dunklem Holzboden in Toronto
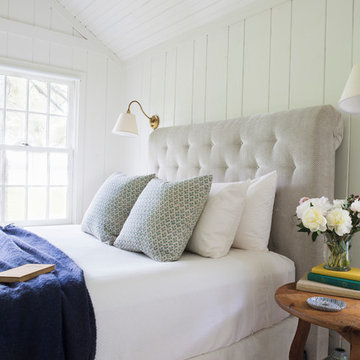
Rachel Sieben
Großes Maritimes Hauptschlafzimmer ohne Kamin mit weißer Wandfarbe, braunem Holzboden und braunem Boden in Portland Maine
Großes Maritimes Hauptschlafzimmer ohne Kamin mit weißer Wandfarbe, braunem Holzboden und braunem Boden in Portland Maine
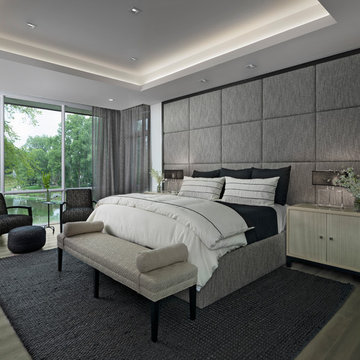
The contemporary master suite features a standout custom upholstered headboard with wood headboard frame and upholstered bed frame. The owners of this home, completed in 2017, also installed blind pockets, to allow them to darken the room with blackout shades when needed, that also conceal sheer custom drapery that showcases the lake views from full floor to ceiling windows while also softening the look and feel of the room. The cove ceiling includes hidden LED lighting which adds architectural detail and function. The intimate sitting area in front of the floor to ceiling windows gives an added warmth to the room while the wide plank French oak floors in a neutral palate allow the elements of this room to really shine.
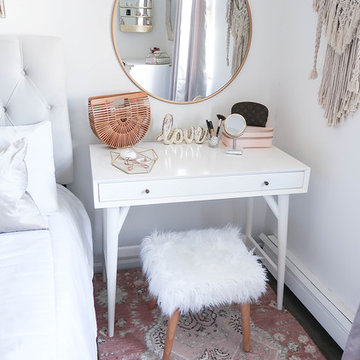
Mittelgroßes Modernes Schlafzimmer ohne Kamin mit weißer Wandfarbe, dunklem Holzboden und braunem Boden in Houston
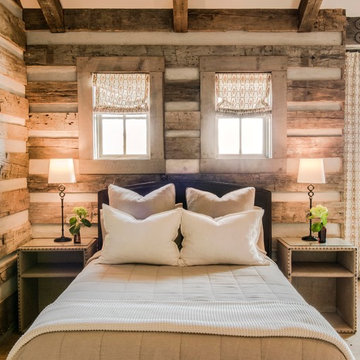
Mittelgroßes Landhausstil Gästezimmer ohne Kamin mit beiger Wandfarbe und hellem Holzboden in Austin

Großes Klassisches Hauptschlafzimmer ohne Kamin mit blauer Wandfarbe, dunklem Holzboden und braunem Boden in New York
Schlafzimmer ohne Kamin Ideen und Design
9
