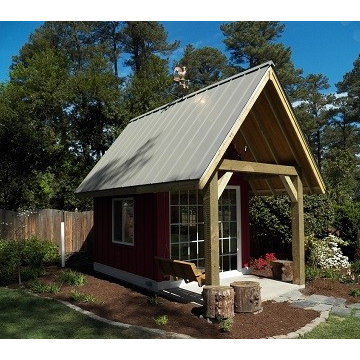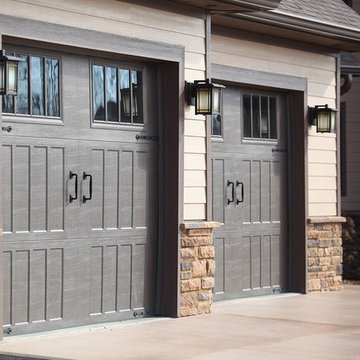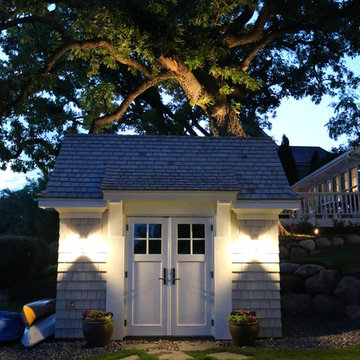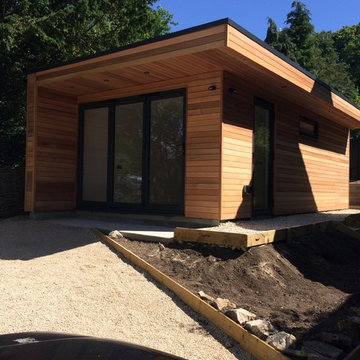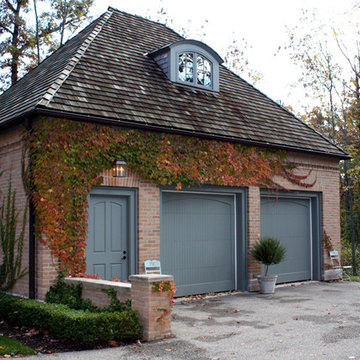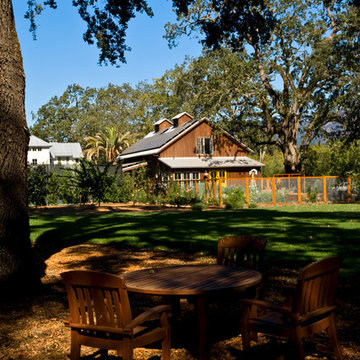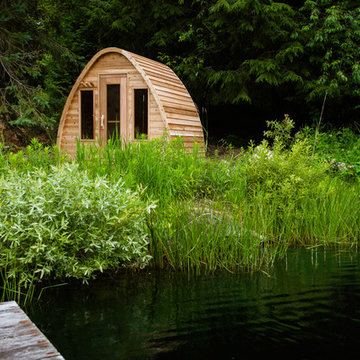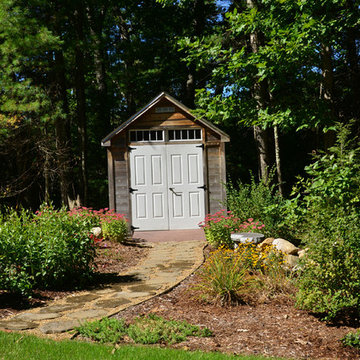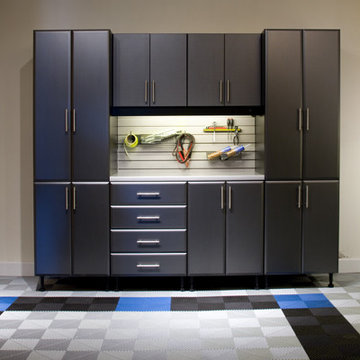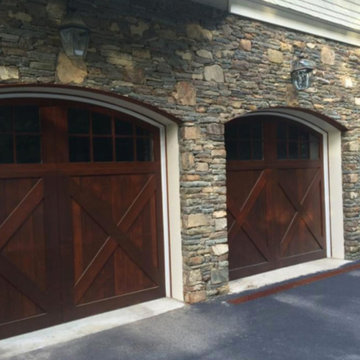Schwarze Garage und Gartenhaus Ideen und Design
Suche verfeinern:
Budget
Sortieren nach:Heute beliebt
161 – 180 von 11.414 Fotos
1 von 2
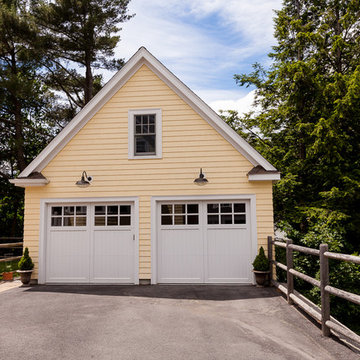
The detached garage was built with a flexicore garage floor to allow for a large basement underneath, as well as a walk up loft area for future expansion potential.
Brian Walters Photo
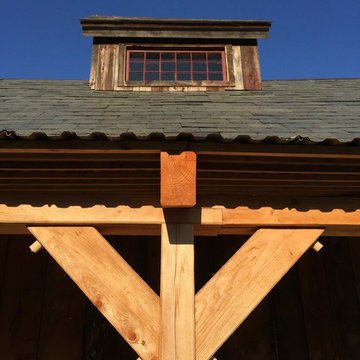
Photography by Andrew Doyle
This Sugar House provides our client with a bit of extra storage, a place to stack firewood and somewhere to start their vegetable seedlings; all in an attractive package. Built using reclaimed siding and windows and topped with a slate roof, this brand new building looks as though it was built 100 years ago. True traditional timber framing construction add to the structures appearance, provenance and durability.
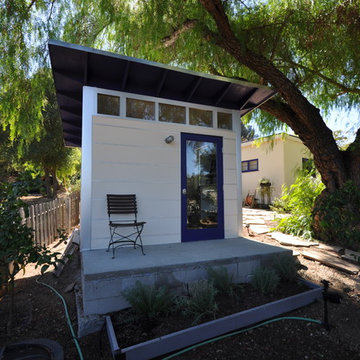
Freistehendes Modernes Gartenhaus als Arbeitsplatz, Studio oder Werkraum in Los Angeles
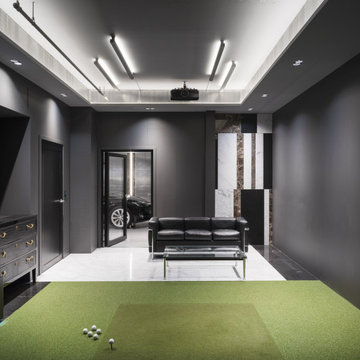
To complete the scene, TSP Smart Spaces brought TDG Audio to the space with 6 in-wall LCR speakers and a Skybar LCR architectural soundbar. These surround sound speakers pair with an Arcam AVR390 receiver, which provides DIRAC acoustic calibration, perfecting the sound for any space using a patented measurement technique.With total visual and audio immersion, you really feel like you’re hitting the links on a bright sunny day in the comfort of your own home.
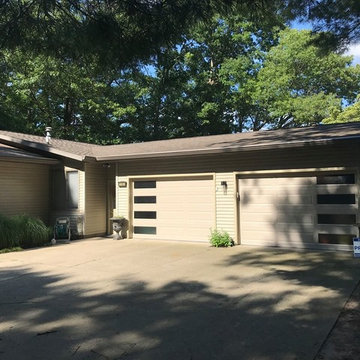
If your home has a mid century vibe, new garage doors with a vertical window design add a contemporary twist to an otherwise traditional door. Shown here are traditional steel garage doors with long panels. The long garage door windows are simply arranged down the sides instead of across the top and voila' the doors bring on a style suitable for any contemporary or mid century modern architecture. Photo Credits: Pro-Lift Garage Doors Grand Rapids.
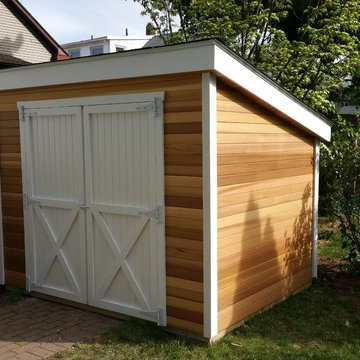
6x8 Modern Style Shed with Western Red Cedar siding. Pressure treated floor system. 7ft peak height.
Freistehender, Kleiner Moderner Geräteschuppen in Boston
Freistehender, Kleiner Moderner Geräteschuppen in Boston
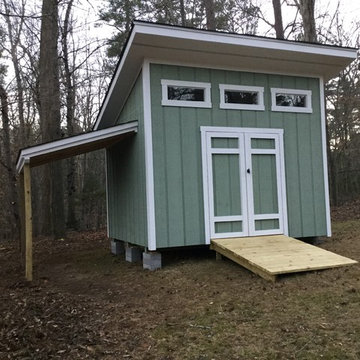
The Contemporary Shed style has been around for a long time and can be seen all throughout North Carolina. But we’ve given the Contemporary Shed a modern look that will get noticed by your neighbors.
The primary feature of the Contemporary Shed is the single slant roof. The roof has a gentle 2/12 pitch and comes with 29 gauge metal roofing in the color of your choice.
The tall wall includes a set of sturdy double doors as well as transom windows to bring in light and beautify the shed. Additionally, we give it 1 ft overhangs on 3 sides and extend the front up to 2.5’ for a great look!
Like our other sheds, the contemporary shed comes with treated floor framing, ¾” Plywood floor boards and 2x4 wall construction.
The Contemporary shed comes with 5' double door opening, leveling concrete blocks, LP Smartsiding, Nichia Fiber Cement, James Hardie Plank siding or vinyl siding.
Also, this shed can be modified to fit different styles and looks but with the same general shape.
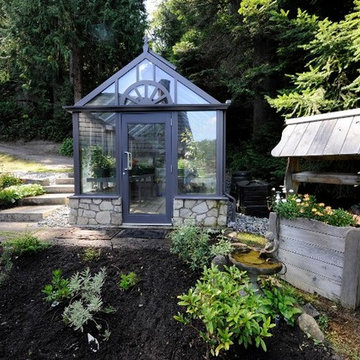
A working estate greenhouse designed to nurture tender bedding plants and tropicals.
Modernes Gewächshaus in Vancouver
Modernes Gewächshaus in Vancouver
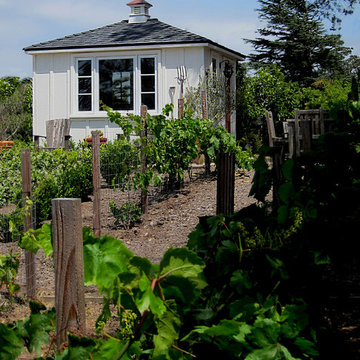
Design Consultant Jeff Doubét is the author of Creating Spanish Style Homes: Before & After – Techniques – Designs – Insights. The 240 page “Design Consultation in a Book” is now available. Please visit SantaBarbaraHomeDesigner.com for more info.
Jeff Doubét specializes in Santa Barbara style home and landscape designs. To learn more info about the variety of custom design services I offer, please visit SantaBarbaraHomeDesigner.com
Jeff Doubét is the Founder of Santa Barbara Home Design - a design studio based in Santa Barbara, California USA.
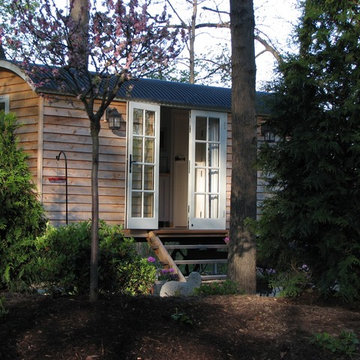
Handcrafted in England by Blackdown shepherd huts, this is a custom luxury garden retreat designed for two. Custom built-ins, wet bar with under-counter refrigerator, wash room with shower, and more. It's all custom and handcrafted from start to finish. Windows and doors from England as well. Custom designer drapery in English linen fabrics.
Schwarze Garage und Gartenhaus Ideen und Design
9


