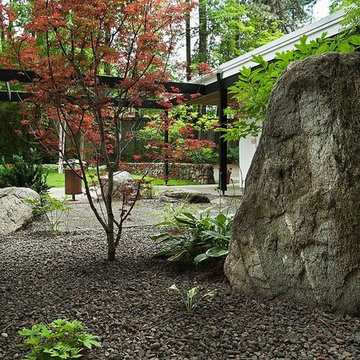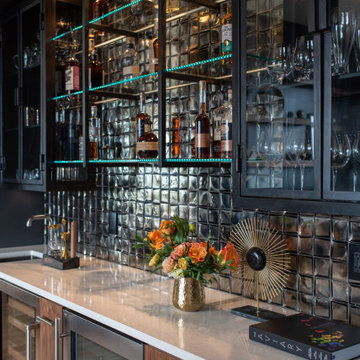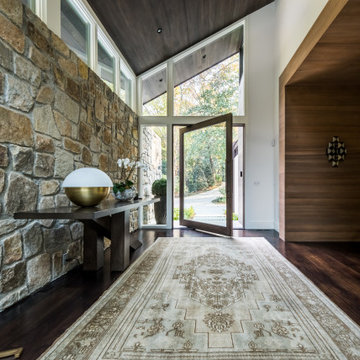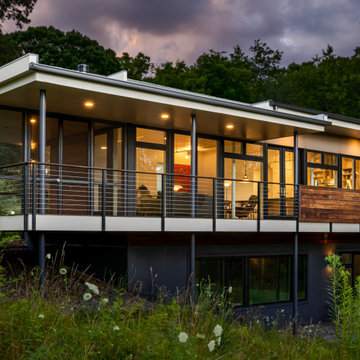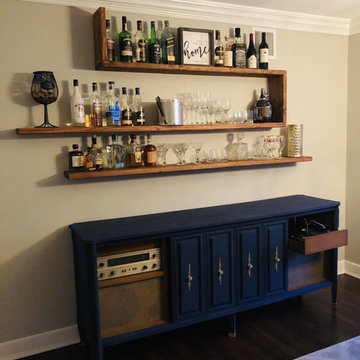Schwarze Mid-Century Wohnideen
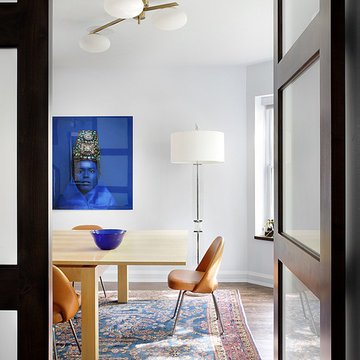
Designer: Ruthie Alan
Retro Esszimmer mit weißer Wandfarbe und dunklem Holzboden in Chicago
Retro Esszimmer mit weißer Wandfarbe und dunklem Holzboden in Chicago
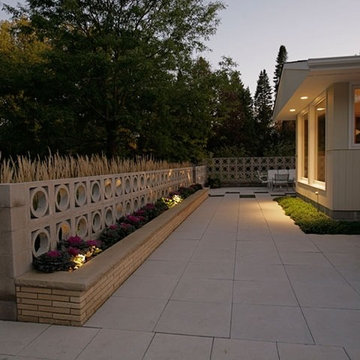
The clients had been diligent in respecting and preserving the original architectural character and details of their 1950s rambler. Upon extending a new dining room addition from the existing home, the opportunity arose to extend their mid-century modern sensibilities.
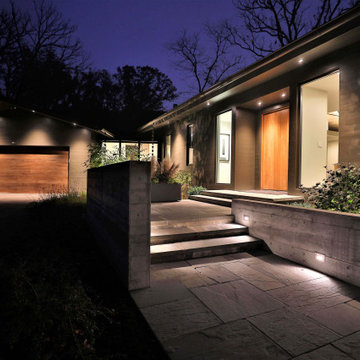
Landscape lighting, designed in conjunction with the house lights, creates atmosphere after daylight fades.
Mittelgroßer, Halbschattiger Mid-Century Garten im Sommer, hinter dem Haus mit Gehweg und Natursteinplatten in Chicago
Mittelgroßer, Halbschattiger Mid-Century Garten im Sommer, hinter dem Haus mit Gehweg und Natursteinplatten in Chicago

The steel and willow roofed pergola creates a shady dining "room" and some respite from the sun.
Große Mid-Century Pergola Terrasse hinter dem Haus, im Erdgeschoss mit Stahlgeländer in Los Angeles
Große Mid-Century Pergola Terrasse hinter dem Haus, im Erdgeschoss mit Stahlgeländer in Los Angeles
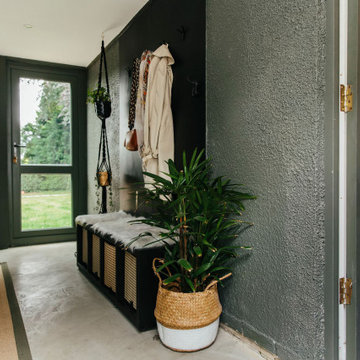
We love #MBRDesigner Tracey's cloakroom, especially the dog washing station for little Monty.
The gorgeous deep green and black cabinets give the space a modern and dramatic feel but they also help hide the muddy paw prints.
Tracey has also given the space some natural texture using wooden slats and houseplants that bring the space to life.
And lastly, she has included some brilliant storage in the form of shelving, under bench seating as well as some adorable dog tail coat hooks to hang all her leads, handbags and coats.
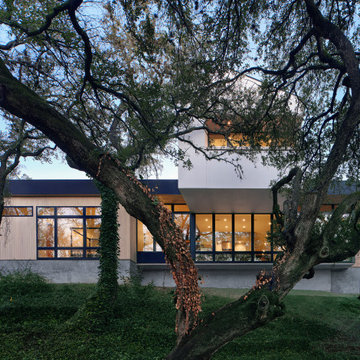
Zweistöckiges Retro Einfamilienhaus mit Putzfassade, bunter Fassadenfarbe, Satteldach, Blechdach und schwarzem Dach in Austin

Zweistöckiges Mid-Century Haus mit grauer Fassadenfarbe, Pultdach, Blechdach und grauem Dach in New York

Großes Mid-Century Badezimmer En Suite mit dunklen Holzschränken, Löwenfuß-Badewanne, offener Dusche, Wandtoilette mit Spülkasten, weißen Fliesen, Zementfliesen, grauer Wandfarbe, Porzellan-Bodenfliesen, integriertem Waschbecken, Granit-Waschbecken/Waschtisch, schwarzem Boden, Falttür-Duschabtrennung, schwarzer Waschtischplatte, Wandnische, Einzelwaschbecken und eingebautem Waschtisch in Baltimore
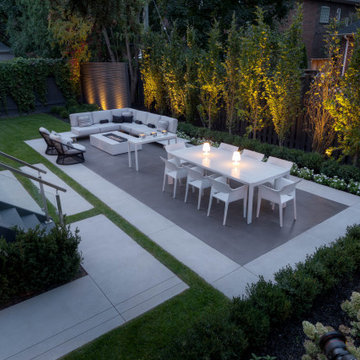
An award winning backyard project that includes a two tone Limestone Finish patio, stepping stone pathways and basement walkout steps with cantilevered reveals.
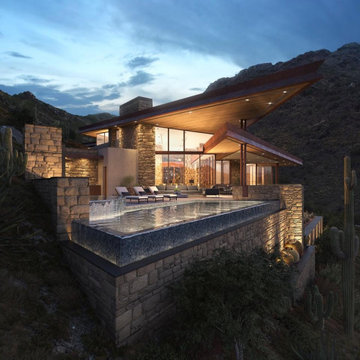
The finest piece of real estate in the Valley of the Sun for ultra-high net worth individuals, this Desert Jewel in the Heart of the City is surrounded by the Phoenix Mountain Preserve. It is the ultimate fusion of urban convenience, natural beauty, and exclusivity. There is no other property like Crown Canyon in the entire Valley of the Sun, with its 12 lots surrounded by the Phoenix Mountain Preserve. This property provides perfect solitude and security, yet it is minutes away from the ballparks, airports, and the best entertainment and shopping in the valley.

Entry walk elevates to welcome visitors to covered entry porch - welcome to bridge house - entry - Bridge House - Fenneville, Michigan - Lake Michigan, Saugutuck, Michigan, Douglas Michigan - HAUS | Architecture For Modern Lifestyles
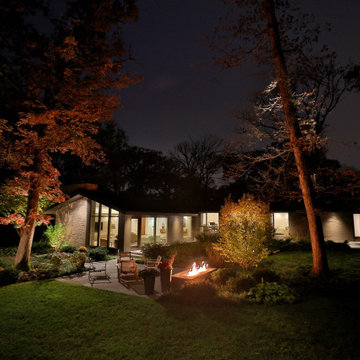
Landscape lighting, designed in conjunction with the house lights, creates atmosphere after daylight fades.
Mittelgroßer, Halbschattiger Retro Garten im Sommer, hinter dem Haus mit Feuerstelle und Natursteinplatten
Mittelgroßer, Halbschattiger Retro Garten im Sommer, hinter dem Haus mit Feuerstelle und Natursteinplatten
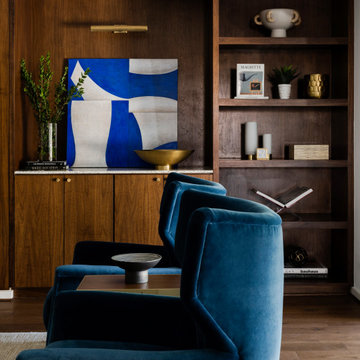
Mittelgroßes Retro Wohnzimmer mit dunklem Holzboden und Tunnelkamin in Houston
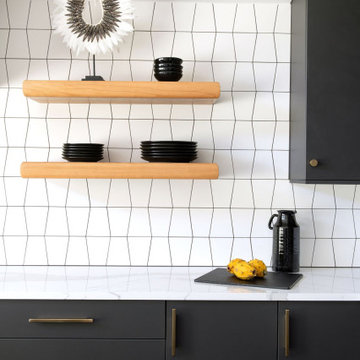
Mid-Century Wohnküche mit flächenbündigen Schrankfronten, schwarzen Schränken, Marmor-Arbeitsplatte, Rückwand aus Keramikfliesen, dunklem Holzboden und weißer Arbeitsplatte in Jacksonville

With a grand total of 1,247 square feet of living space, the Lincoln Deck House was designed to efficiently utilize every bit of its floor plan. This home features two bedrooms, two bathrooms, a two-car detached garage and boasts an impressive great room, whose soaring ceilings and walls of glass welcome the outside in to make the space feel one with nature.
Schwarze Mid-Century Wohnideen
6



















