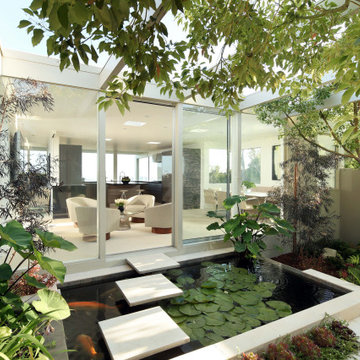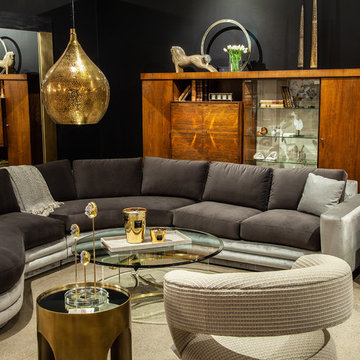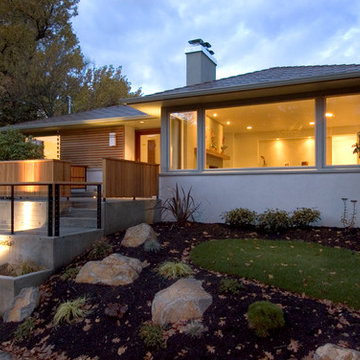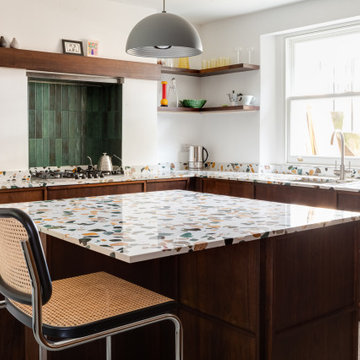Schwarze Mid-Century Wohnideen
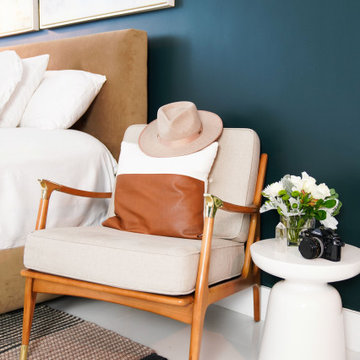
Modern Midcentury Brickell Apartment designed by KJ Design Collective.
Retro Schlafzimmer in Miami
Retro Schlafzimmer in Miami

Mittelgroßes Retro Badezimmer En Suite mit flächenbündigen Schrankfronten, hellen Holzschränken, Einbaubadewanne, Duschbadewanne, blauen Fliesen, Mosaikfliesen, grauer Wandfarbe, Keramikboden, Mineralwerkstoff-Waschtisch, braunem Boden, offener Dusche, weißer Waschtischplatte und Doppelwaschbecken in Sonstige

Family area in the basement of a remodelled midcentury modern house with a wood panelled wall.
Großer Mid-Century Keller mit weißer Wandfarbe, Teppichboden, Kamin, Kaminumrandung aus Holz und grauem Boden in Seattle
Großer Mid-Century Keller mit weißer Wandfarbe, Teppichboden, Kamin, Kaminumrandung aus Holz und grauem Boden in Seattle
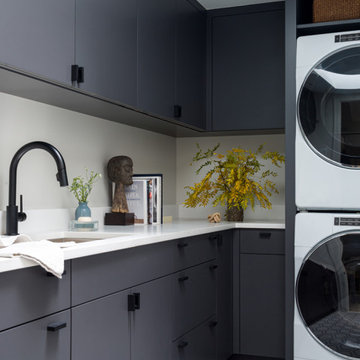
Retro Hauswirtschaftsraum in L-Form mit Unterbauwaschbecken, flächenbündigen Schrankfronten, grauen Schränken, grauer Wandfarbe, Waschmaschine und Trockner gestapelt, weißem Boden und weißer Arbeitsplatte in New York

Josh Partee
Mittelgroßes, Einstöckiges Mid-Century Haus mit schwarzer Fassadenfarbe, Satteldach und Blechdach in Portland
Mittelgroßes, Einstöckiges Mid-Century Haus mit schwarzer Fassadenfarbe, Satteldach und Blechdach in Portland

Photographer: Mitchell Fong
Mittelgroße Retro Haustür mit grauer Wandfarbe, Schieferboden, Einzeltür, gelber Haustür und grauem Boden in Sonstige
Mittelgroße Retro Haustür mit grauer Wandfarbe, Schieferboden, Einzeltür, gelber Haustür und grauem Boden in Sonstige
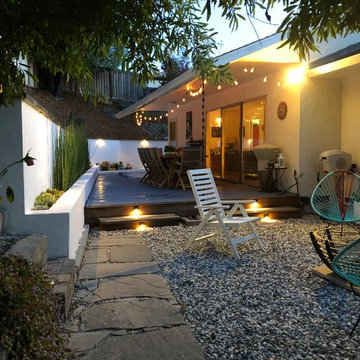
Gareth Walters
Großer Mid-Century Garten hinter dem Haus mit direkter Sonneneinstrahlung in San Francisco
Großer Mid-Century Garten hinter dem Haus mit direkter Sonneneinstrahlung in San Francisco
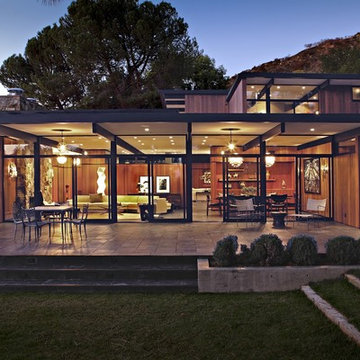
Mittelgroßes, Zweistöckiges Mid-Century Einfamilienhaus mit Glasfassade, brauner Fassadenfarbe und Flachdach in Düsseldorf
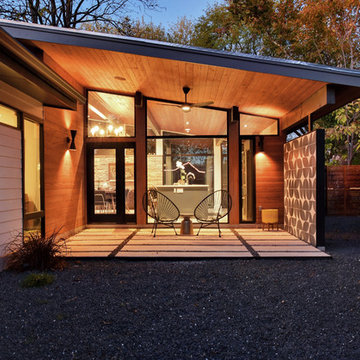
Photography by Twist Tours
Überdachter Mid-Century Patio hinter dem Haus in Austin
Überdachter Mid-Century Patio hinter dem Haus in Austin
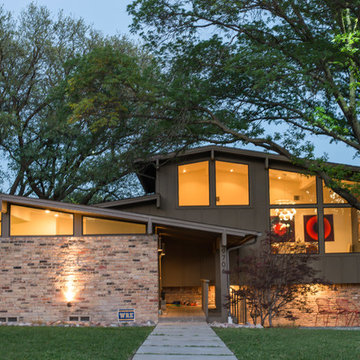
Photography by Shayna Fontana
Mittelgroßes, Zweistöckiges Retro Einfamilienhaus mit Mix-Fassade, brauner Fassadenfarbe, Satteldach und Schindeldach in Dallas
Mittelgroßes, Zweistöckiges Retro Einfamilienhaus mit Mix-Fassade, brauner Fassadenfarbe, Satteldach und Schindeldach in Dallas
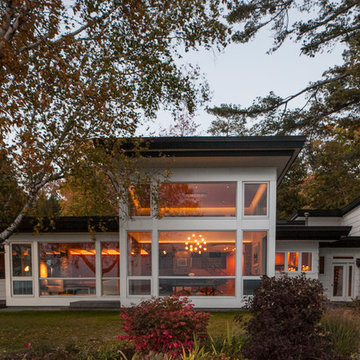
Großes Mid-Century Haus mit Vinylfassade, weißer Fassadenfarbe und Flachdach in Sonstige
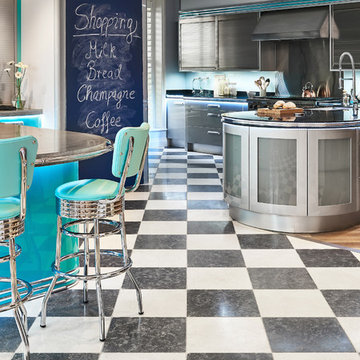
Chequerboard Mallory & Tora Blue limestone floor in a tumbled finish from Artisans of Devizes.
Mid-Century Küche mit Kalkstein in Wiltshire
Mid-Century Küche mit Kalkstein in Wiltshire

Kleines Retro Badezimmer En Suite mit braunen Schränken, farbigen Fliesen, Mosaikfliesen, schwarzer Wandfarbe, Schieferboden, Einbauwaschbecken, Quarzwerkstein-Waschtisch, schwarzem Boden, weißer Waschtischplatte, Einzelwaschbecken und eingebautem Waschtisch in Kansas City
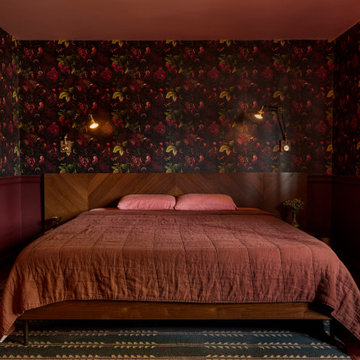
Mid-Century Modern Transformation: This extensive home remodel encompassed a fresh kitchen and bathroom overhaul, a revitalized living room with vaulted ceilings, updated HVAC systems, new flooring, and a complete interior and exterior repaint. Additionally, the project included comprehensive re-piping and rewiring for modern functionality
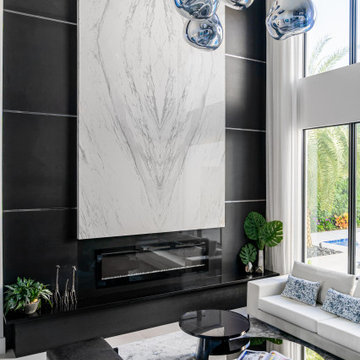
The homeowners of this 6,000-square-foot house in Delray Beach don’t have to go far for a night out on the town. We transformed two bedrooms with a connecting bathroom into an entertainment wing with a true speakeasy vibe, right down to the hidden bookcase door that makes its entrance from the main living room quasi invisible. A moody, deep navy wallpaper with copper accents envelops the walls and layers together with rich woods and dark hues from floor to ceiling. The new movie room features custom built-ins, a home bar, a billiards table and the owners’ collection of vinyl records punctuated with a piece of Beatles-themed art that we sourced as an homage to the owners’ love of iconic films and music. The custom built-in wine fridge in the adjacent wine room houses their 250-plus collection of unique bottles the owners bring back from their frequent travels around the world. We pulled the moody palette into other areas of the home that needed reimagining, including the double-height living room, where we clad the fireplace in black and white materials and specified Tom Dixon’s lustrous Melt pendants to cascade over the space. Photography by Venjhamin Reyes

Mudroom Black custom-made storage on either side as you walk in from the Garage to the Entry of the home.
Großer Mid-Century Hauswirtschaftsraum mit Schrankfronten im Shaker-Stil und schwarzen Schränken in Houston
Großer Mid-Century Hauswirtschaftsraum mit Schrankfronten im Shaker-Stil und schwarzen Schränken in Houston
Schwarze Mid-Century Wohnideen
8



















