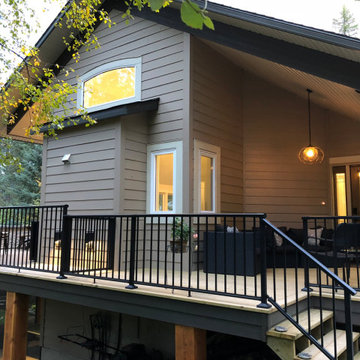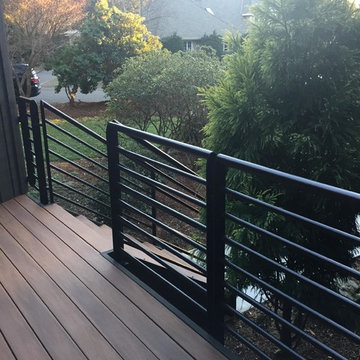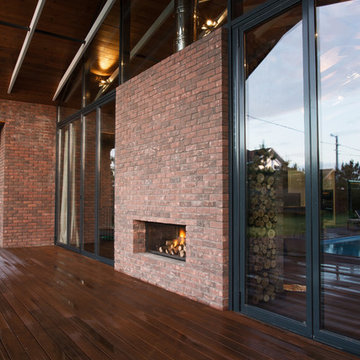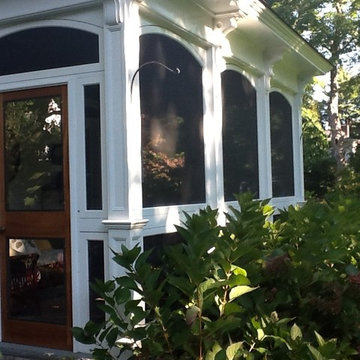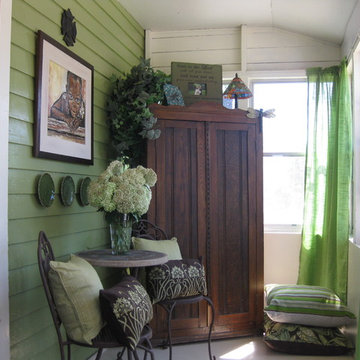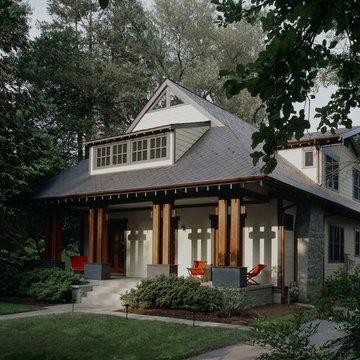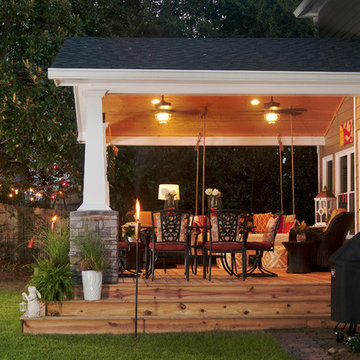Schwarze Veranda Ideen und Design
Suche verfeinern:
Budget
Sortieren nach:Heute beliebt
121 – 140 von 11.679 Fotos
1 von 2
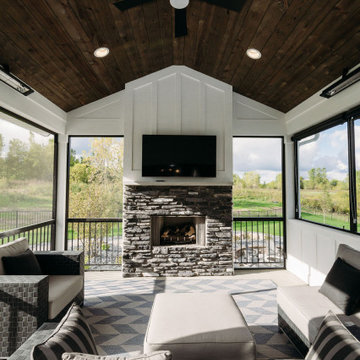
Mittelgroße, Verglaste, Überdachte Klassische Veranda hinter dem Haus mit Dielen in Grand Rapids
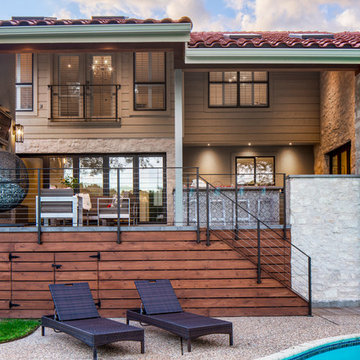
Photo by Tre Dunham
Mittelgroße, Überdachte Moderne Veranda hinter dem Haus in Austin
Mittelgroße, Überdachte Moderne Veranda hinter dem Haus in Austin
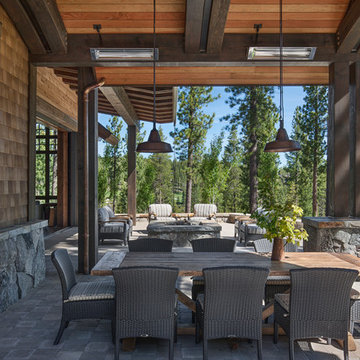
Roger Wade Studio
Große, Überdachte Veranda hinter dem Haus mit Feuerstelle und Natursteinplatten in Sacramento
Große, Überdachte Veranda hinter dem Haus mit Feuerstelle und Natursteinplatten in Sacramento
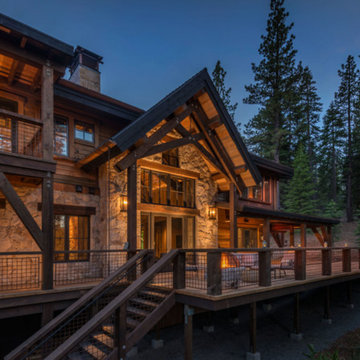
The rear elevation of the home shows a beautiful wood deck with custom word work, granite walls and custom ironwork. The decking boards are 3x8 incense cedar, which was locally harvested and milled locally.
Photography: VanceFox.com
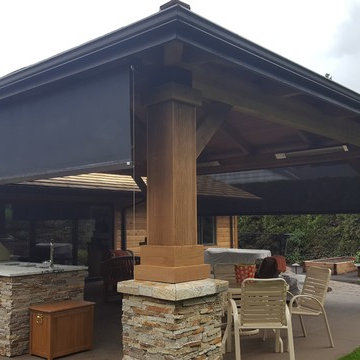
Stainless steel cable guided vertical drop screens help enclose an outdoor seating area
Urige Veranda hinter dem Haus mit Outdoor-Küche und Betonplatten in Portland
Urige Veranda hinter dem Haus mit Outdoor-Küche und Betonplatten in Portland
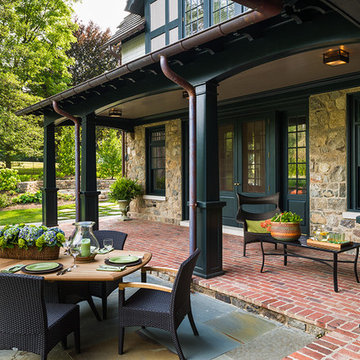
Tom Crane
Große, Überdachte Klassische Veranda hinter dem Haus mit Pflastersteinen in Philadelphia
Große, Überdachte Klassische Veranda hinter dem Haus mit Pflastersteinen in Philadelphia
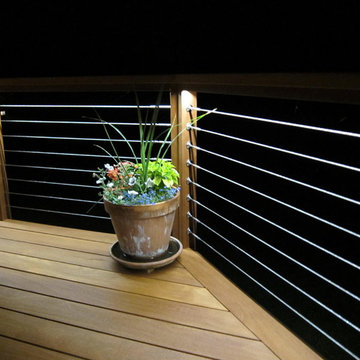
This deck is 12 years old and looking pretty dated, so we gave it a makeover! We used Cumaru decking, mahogany rail caps and posts, and Atlantis Cable-Rail. We added quartzite Deck Stone panels to accent the steps, benches and planters. The decking was installed using the Kreg hidden fastening system and was finished with Wolman EHT-Hardwood sealer. We installed Clear View retractable screen doors to the house and an Otter Creek retractable awning over part of the deck. The sound system includes Bose outdoor speakers and Russound controls. Enjoy!

This outdoor kitchen area is an extension of the tv cabinet within the dwelling. The exterior cladding to the residence continues onto the joinery fronts. The concrete benchtop provides a practical yet stylish solution as a BBQ benchtop
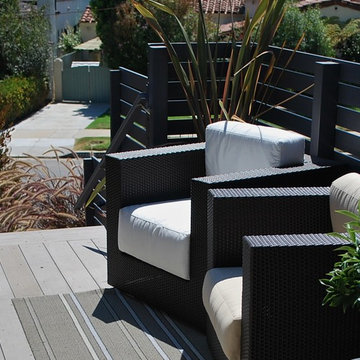
TREX deck and privacy screen shield home from street.
Photo by Katrina Coombs
Mittelgroßes Modernes Veranda im Vorgarten mit Kübelpflanzen und Dielen in Los Angeles
Mittelgroßes Modernes Veranda im Vorgarten mit Kübelpflanzen und Dielen in Los Angeles
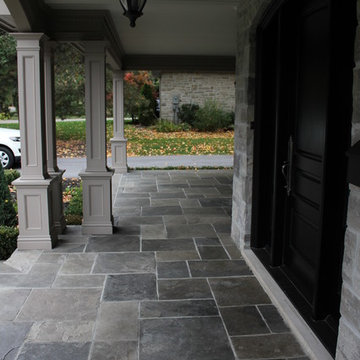
Natural square cut flagstone porch with trimmed out wood pillars.
Verglastes, Großes Klassisches Veranda im Vorgarten mit Natursteinplatten in Toronto
Verglastes, Großes Klassisches Veranda im Vorgarten mit Natursteinplatten in Toronto
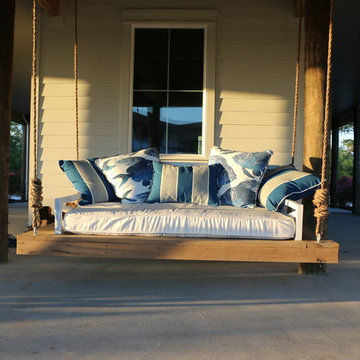
A coastal home is not complete without our original Saltaire hanging daybed swing, the newest fashion for your outdoor furnishings.
Phillip Vlahos Homes, LLC
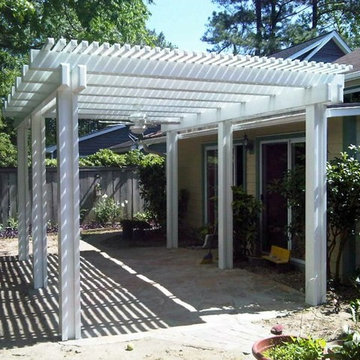
This pergola is free standing because we were unable to attach to the house. We always want to give customers the results that they want, here we had to adjust for design purpose but still an amazing product. All of the pergola materials are aluminum embossed to appear as painted wood.
Schwarze Veranda Ideen und Design
7
