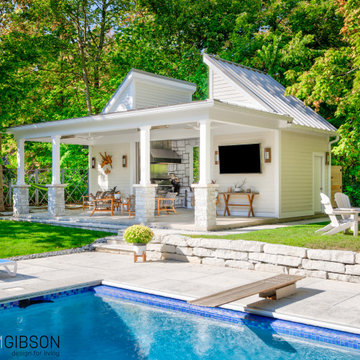Tiny Houses Ideen und Design
Suche verfeinern:
Budget
Sortieren nach:Heute beliebt
161 – 180 von 1.256 Fotos
1 von 2
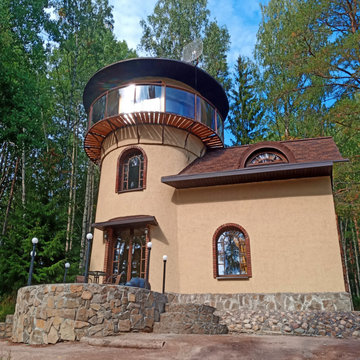
Проект необычного мини-дома с башней в сказочном стиле. Этот дом будет использоваться в качестве гостевого дома на базе отдыха в Карелии недалеко у Ладожского озера. Проект выполнен в органическом стиле с антуражем сказочного домика.
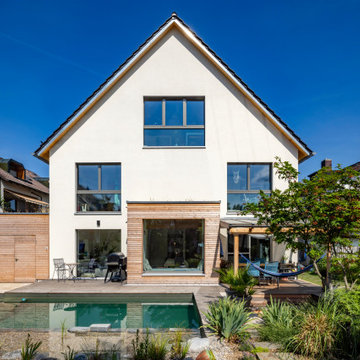
Dreistöckiges Modernes Tiny House mit Mix-Fassade, weißer Fassadenfarbe, Satteldach, Ziegeldach, grauem Dach und Verschalung in München
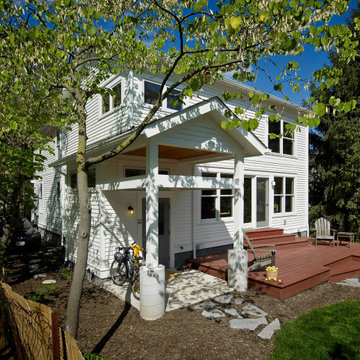
Whole-House Sustainable Remodel and addition. The client-oriented design also achieved USGBC LEED Platinum Certification- fifth in the nation, first in the state of Michigan. Reevaluating and prioritizing true space needs and rethinking the floor plan allowed us to eliminate the formal places of the home and instead integrate those that really mattered to the homeowner- such as a unique Bike Staging area/mud room!

A new 800 square foot cabin on existing cabin footprint on cliff above Deception Pass Washington
Kleines, Einstöckiges Maritimes Haus mit blauer Fassadenfarbe, Halbwalmdach, Blechdach, braunem Dach und Verschalung in Seattle
Kleines, Einstöckiges Maritimes Haus mit blauer Fassadenfarbe, Halbwalmdach, Blechdach, braunem Dach und Verschalung in Seattle
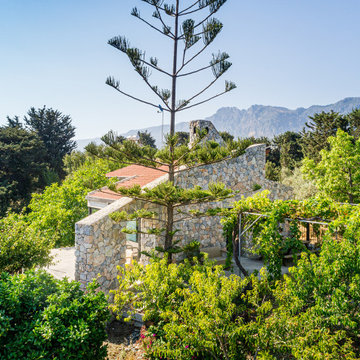
HARVESThouse's signature stone wall is made from stones harvested from the nearby mountain range; inspiring both its form and materiality.
Kleines, Einstöckiges Mediterranes Tiny House mit Putzfassade, weißer Fassadenfarbe, Pultdach und Ziegeldach in New York
Kleines, Einstöckiges Mediterranes Tiny House mit Putzfassade, weißer Fassadenfarbe, Pultdach und Ziegeldach in New York
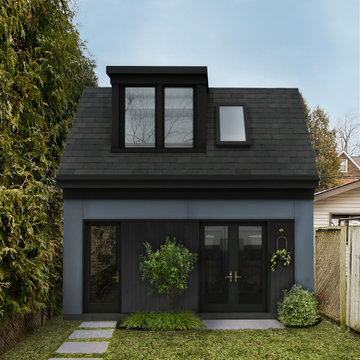
Zweistöckiges Modernes Tiny House mit Faserzement-Fassade, blauer Fassadenfarbe, Schindeldach und schwarzem Dach in Toronto
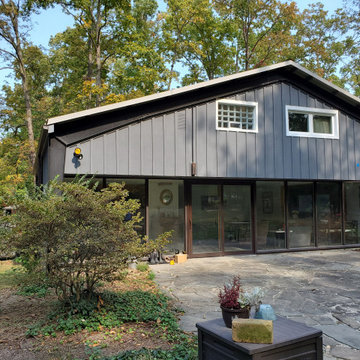
Took a worn out look on a home that needed a face lift standing between new homes. Kept the look and brought it into the 21st century, yet you can reminisce and feel like your back in the 50:s with todays conveniences.

Kleines, Einstöckiges Tiny House mit Metallfassade, schwarzer Fassadenfarbe, Pultdach, Blechdach und schwarzem Dach in San Francisco
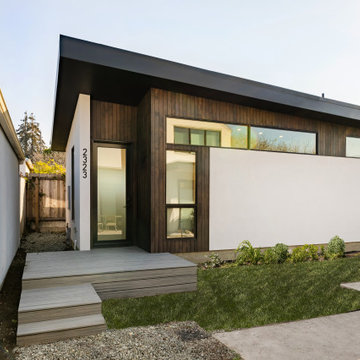
This small and efficient ADU was developed with the homeowner to increase the area of his home. The new unit serves as a guest house for visiting family members and friends. The project was conceived as an open, connected series of spaces with a roof floating above. The roof plane was tilted to create a taller living space and an intimate sleeping area. The finishes are warm and tie to the existing trees and landscape, as well as the architecture of the existing home.
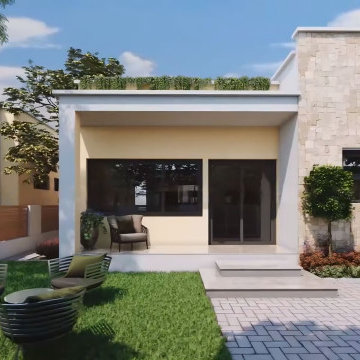
In the early days of the 3d architectural visualisation studio, the focus was on creating photo-realistic images of buildings that didn't yet exist. This allowed potential buyers or renters to see what their future home or office would look like.
Nowadays, the role of the 3d architectural visualizer has evolved. While still involved in the sale or rental of property, they are also heavily involved in the design process. By using 3d architectural visualization, architects and designers can explore different design options and make sure that the final product meets the needs of the client.
In this blog post, we will take a look at a recent project by a 3d architectural visualizer - the Visualize a Residential Colony in Meridian Idaho.
A 3D architectural visualisation is an important tool for architects and engineers. It allows them to create realistic images of their designs, which can be used to present their ideas to clients or investors.
The studio Visualize was commissioned to create a 3D visualisation of a proposed residential colony in Meridian, Idaho. The colony will be built on a site that is currently occupied by a golf course.
The studio used a variety of software to create the visualisation, including 3ds Max, V-Ray, and Photoshop. The finished product is a realistic and accurate representation of the proposed colony.
The 3D visualisation has been used to convince the local authorities to approve the project. It has also been used to help raise investment for the colony.
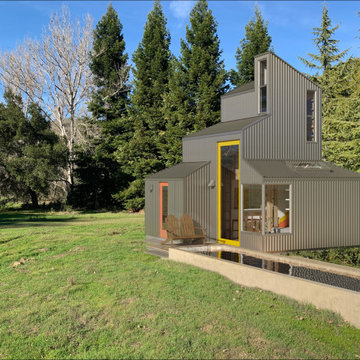
This award-winning 400 SF guest cabin is set apart from the mainhouse which is down the dirt road and behind the trees. The tiny house sits beside a 75 year old cattle watering trough which now is a plunge for guests. The siding is corrugated galvanized steel which is also found on (much older) farm buildings seen nearby.
Best Described as California modern, California farm style,
San Francisco Modern, Bay Area modern residential design architects, Sustainability and green design

The Dufferin Laneway Suite is a two bedroom secondary living suite built in the backyard of this Toronto property.
The Dufferin laneway house is a new form of housing in our city which celebrates minimalist living and encourages higher density. All the spaces in this dwelling have a function where nothing goes to waste. The design addresses challenges such as tight footprint and accessibility.

Kleines, Einstöckiges Haus mit schwarzer Fassadenfarbe, Flachdach, grauem Dach und Schindeln in Seattle
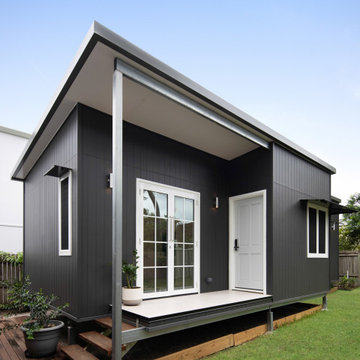
Granny flat
Aluminium Window hoods,
Frameless Awning Windows
French Door
Kleines Modernes Tiny House mit Flachdach und Blechdach in Brisbane
Kleines Modernes Tiny House mit Flachdach und Blechdach in Brisbane

Ray Schram
Kleines, Einstöckiges Modernes Haus mit schwarzer Fassadenfarbe und Walmdach in Sonstige
Kleines, Einstöckiges Modernes Haus mit schwarzer Fassadenfarbe und Walmdach in Sonstige
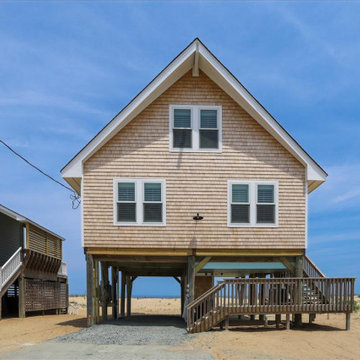
Kleines, Zweistöckiges Maritimes Haus mit Schindeldach, schwarzem Dach und Schindeln in Raleigh

Photos by Roehner + Ryan
Kleines, Einstöckiges Modernes Tiny House mit Betonfassade und Flachdach in Phoenix
Kleines, Einstöckiges Modernes Tiny House mit Betonfassade und Flachdach in Phoenix

北海道足寄郡足寄町に立つ農業法人(足寄町のひだまりファームさん)所有の施設になります。
地域材であるカラマツ無垢材を構造材に、意匠材にはタモ無垢材を併用することで、カラマツの素朴さとタモ材の上品さを持った居心地の良い空間を目指しています。
また、この物件では、椅子づくりワークショップや、螺湾フキを使った蝦夷和紙づくりワークショップなどを開催し、職人さんとオーナーさんを結ぶことで、より建物に愛着をもってもらえるような体験も企画しました。店舗になるため、周囲への事前の周知や知名度の向上などは、よりよいファンづくりにも貢献します。施工には、木造建築を得意とする足寄町の木村建設さまをはじめ、製材は瀬上製材所、家具製作は札幌の家具デザインユニット621さん、壁材のフキ和紙製作は蝦夷和紙工房紙びよりさん、煉瓦は江別市の米澤煉瓦さんなど、北海道の本物志向の職人さんと顔の見える関係をつくることで建物の質を高めています。
今回の物件は飲食スペースを併設していますので、実際にご利用できます。
また、建築面積のサイズが25坪前後と、住宅のサイズに近いものになっております。
地産地消の家づくりや店舗づくりにご興味ある方や、HOUSE&HOUSE一級建築士事務所をお考えの方は、
是非一度体験していただけますと、私たちの提案する空間を体感していただけると思います。
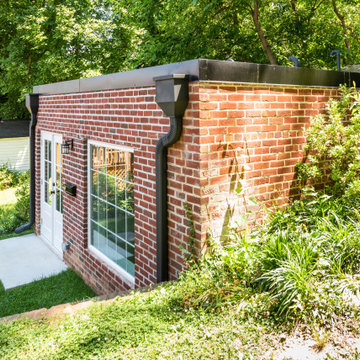
Converted garage into Additional Dwelling Unit
Kleines, Einstöckiges Modernes Tiny House mit Backsteinfassade, Flachdach, Blechdach und grauem Dach in Washington, D.C.
Kleines, Einstöckiges Modernes Tiny House mit Backsteinfassade, Flachdach, Blechdach und grauem Dach in Washington, D.C.
Tiny Houses Ideen und Design
9
