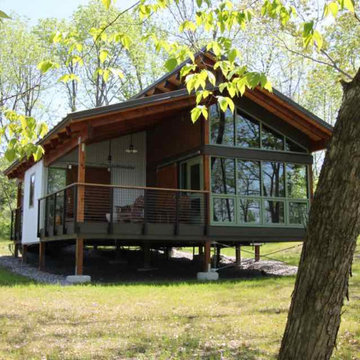Tiny Houses Ideen und Design
Suche verfeinern:
Budget
Sortieren nach:Heute beliebt
221 – 240 von 1.256 Fotos
1 von 2
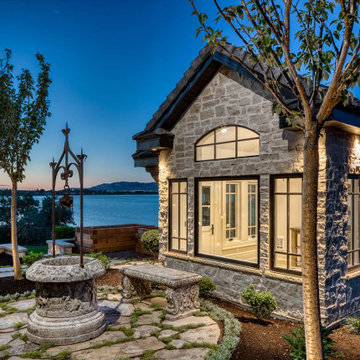
Full Stone Exterior featuring Gray Cobble Creek stone with a Trinity White Grout.
Geräumiges, Zweistöckiges Klassisches Tiny House mit Steinfassade, beiger Fassadenfarbe, Satteldach, Schindeldach und schwarzem Dach in Salt Lake City
Geräumiges, Zweistöckiges Klassisches Tiny House mit Steinfassade, beiger Fassadenfarbe, Satteldach, Schindeldach und schwarzem Dach in Salt Lake City
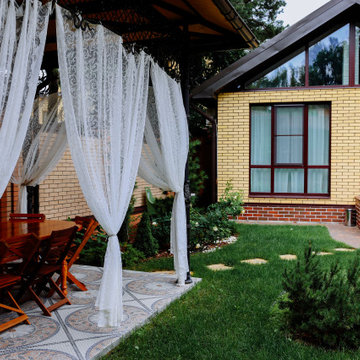
Отдельно стоящий банный домик с окнами в пол и мансардной крышей. Благодаря большим окнам, внутреннее пространство кажется очень объемным и светлым
Großes, Zweistöckiges Stilmix Tiny House mit Backsteinfassade, gelber Fassadenfarbe, Satteldach und Schindeldach in Sonstige
Großes, Zweistöckiges Stilmix Tiny House mit Backsteinfassade, gelber Fassadenfarbe, Satteldach und Schindeldach in Sonstige
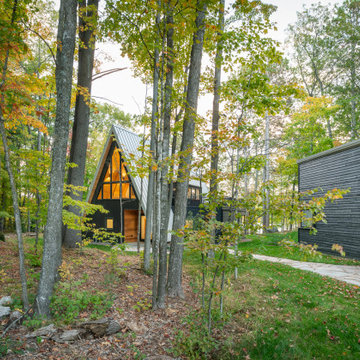
Kleines Modernes Tiny House mit Mix-Fassade, schwarzer Fassadenfarbe, Satteldach, Blechdach und grauem Dach in Minneapolis
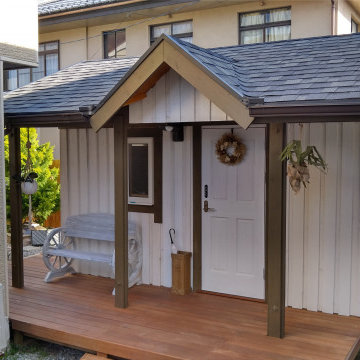
Kleines, Einstöckiges Skandinavisches Tiny House mit weißer Fassadenfarbe und Satteldach in Sonstige
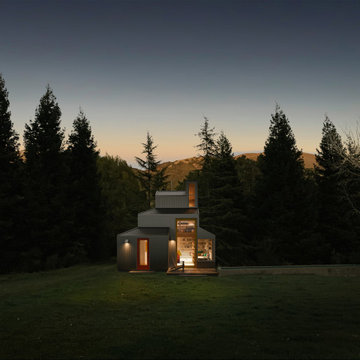
Twilight: This bespoke 400 SF guest cabin is set apart from the mainhouse which is down the dirt road and behind the trees. The tiny modern house sits beside a 75 year old cattle watering trought which now is a plunge for guests. The siding is corrugated galvanized steel which is also found on (much older) farm buildings seen nearby.
Best described as California modern, California farm style, San Francisco Modern, Bay Area modern residential design architects, Sustainability and green design

Exterior view with large deck. Materials are fire resistant for high fire hazard zones.
Turn key solution and move-in ready from the factory! Built as a prefab modular unit and shipped to the building site. Placed on a permanent foundation and hooked up to utilities on site.
Use as an ADU, primary dwelling, office space or guesthouse
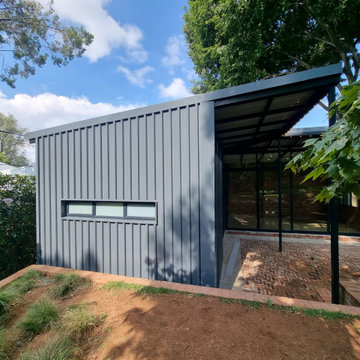
3M TALL SLIDING DOORS OPENING FROM THE MIDDLE CORNER CREATES LARGE OPEN FEELING AND LINKS INSIDE AND OUTSIDE
Mittelgroßes, Einstöckiges Industrial Tiny House mit Backsteinfassade, grauer Fassadenfarbe, Pultdach, Blechdach und grauem Dach in Sonstige
Mittelgroßes, Einstöckiges Industrial Tiny House mit Backsteinfassade, grauer Fassadenfarbe, Pultdach, Blechdach und grauem Dach in Sonstige
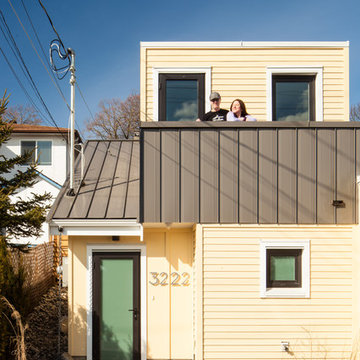
People are happier in a green environment than in grey surroundings!
Between the pavers, we planted some creeping thyme, and put a little plum tree in their small yard! An herb garden and downspout garden was a must-have for these excellent chefs.
By building a living roof, we climate-proofed this laneway.A green roof provides a rainwater buffer, purifies the air, reduces the ambient temperature, regulates the indoor temperature, saves energy and encourages biodiversity in the city.
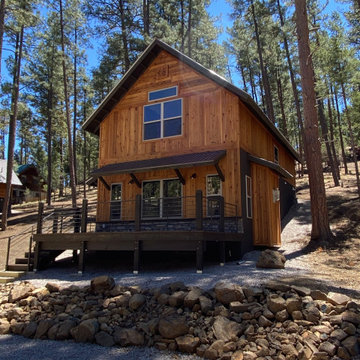
Zweistöckiges Uriges Haus mit Satteldach, Blechdach, braunem Dach und Wandpaneelen in Sonstige
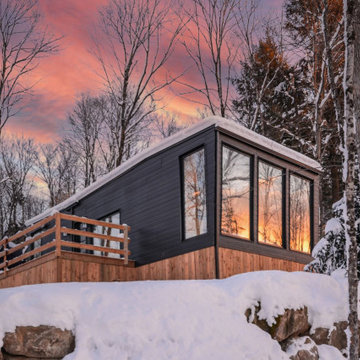
Mini Antarctica - This modern Tremblant tiny house rental has an open floor plan which is bordered by an entire wall of floor to ceiling windows. In the middle of the room is a plush king-size bed with direct views of the surrounding landscape.
The European styled bathroom includes a rainfall shower, sink, toilet and fresh towels.
Between the bed and the over-sized windows is a siting area with a sofa, chair and smart TV.
The kitchenette is equipped with a mini refrigerator, a microwave, cookware, and utensils.
Outside, guests will enjoy the large deck with patio seating and a barbecue grill for dining outside. Spend a romantic evening in the private hot tub and sauna while surrounded by nature.
The Mini Antarctica is a brand new Tremblant tiny house rental that includes free WiFi, Netflix and parking.

Kleines, Einstöckiges Modernes Haus mit schwarzer Fassadenfarbe, Flachdach, Misch-Dachdeckung, schwarzem Dach und Wandpaneelen
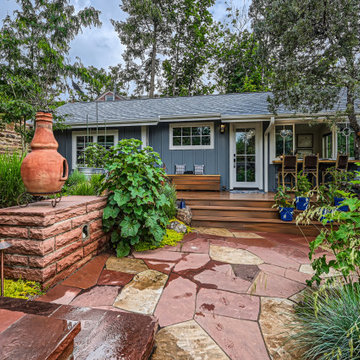
Kleines, Einstöckiges Rustikales Tiny House mit Faserzement-Fassade, grauer Fassadenfarbe, Satteldach, Schindeldach, grauem Dach und Wandpaneelen in Denver
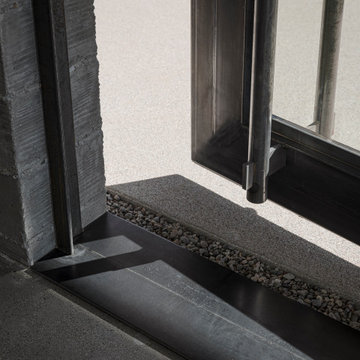
Photos by Roehner + Ryan
Kleines, Einstöckiges Modernes Tiny House mit Betonfassade und Flachdach in Phoenix
Kleines, Einstöckiges Modernes Tiny House mit Betonfassade und Flachdach in Phoenix

New 2 Story 1,200-square-foot laneway house. The two-bed, two-bath unit had hardwood floors throughout, a washer and dryer; and an open concept living room, dining room and kitchen. This forward thinking secondary building is all Electric, NO natural gas. Heated with air to air heat pumps and supplemental electric baseboard heaters (if needed). Includes future Solar array rough-in and structural built to receive a soil green roof down the road.
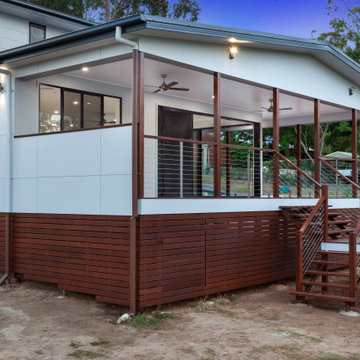
Mittelgroßes, Zweistöckiges Tiny House mit Faserzement-Fassade, weißer Fassadenfarbe, Satteldach und Blechdach in Brisbane

In Brief
Our client has occupied their mid-19th Century farm house in a small attractive village in Staffordshire for many years. As the family has grown and developed, their lifestyles and living patterns have changed. Although the existing property is particularly generous in terms of size and space, the family circumstances had changed, and they needed extra living space to accommodate older members of their family.
The layout and shape of the farm house’s living accommodation didn’t provide the functional space for everyday modern family life. Their kitchen is located at the far end of the house, and, in fact it is furthest ground floor room away from the garden. This proves challenging for the family during the warmer, sunnier months when they wish to spend more time eating and drinking outdoors. The only access they have to the garden is from a gate at the rear of the property. The quickest way to get there is through the back door which leads onto their rear driveway. The family virtually need to scale the perimeter of the house to access their garden.
The family would also like to comfortably welcome additional older family members to the household. Although their relatives want the security of being within the family hub they also want their own space, privacy and independence from the core of the family.
We were appointed by our client to help them create a design solution that responds to the needs of the family, for now, and into the foreseeable future.
In Context
To the rear of the farmhouse our clients had still retained the red bricked historic bake house and granary barn. The family wanted to maximise the potential of the redundant building by converting it into a separate annex to accommodate their older relatives. They also sought a solution to accessing the back garden from the farmhouse.
Our clients enjoy being in the garden and would like to be able to easily spend more time outside. The barn offers an ideal use of vacant space from which to create additional living accommodation that’s on the ground floor, independent, private, and yet it’s easy to access the hub of the family home.
Our Approach
The client’s home is in a small village in the Staffordshire countryside, within a conservation area. Their attractive mid-19th century red bricked farmhouse occupies a prominent corner position next to the church at the entrance to High Street. Its former farm buildings and yard have been sold for residential conversion and redevelopment but to the rear the farmhouse still retains its historic bake house with granary above.
The barn is a two-storey red brick building with a clay tiled roof and the upper floor can still accessed by an external flight of stone steps. Over the years the bake house has only been used by the family for storage and needed some repairs. The barn's style is a great example which reflects the way that former farming activity was carried out back in the mid-19th Century.
The new living space within the barn solves three problems in one.
The empty barn provides the perfect space for developing extra en-suite, ground floor living accommodation for the family, creating additional flexible space on the first floor of the barn for the family’s hobbies.
The conversion provides a to link the main farmhouse with barn, the garden and the drive way.
It will also give a new lease of life back to the historic barn preserving and enhancing its originality.
Design Approach
Every element of the historical barns restoration was given careful consideration, to sensitively retain and restore the original character.
The property has some significant features of heritage value all lending to its historical character. For example, to the rear of the barn there is an original beehive oven.
Historical Gems
A beehive oven is a type of oven that’s been used since the Middle Ages in Europe. It gets its name from its domed shape, which resembles that of an old-fashioned beehive. The oven is an extremely rare example and is a feature that our team and our clients wanted to restore and incorporate into the new design. The conservation officer was in favour of retaining the beehive oven to preserve it for future studies.
Our clients also have a well in the front garden of the farmhouse. The old well is located exactly under the spot of the proposed new en-suite WC. We liaised with the conservation officer and they were happy for the well to be covered rather than preserved within the design. We discussed the possibility of making a feature of the well within the barn to our clients and made clear that highlighting the well would be costly in both time and money. The family had a budget and timescale to follow and they decided against incorporating the well within the new design. We ensured that the redundant well was properly assessed, before it could be infilled and capped with a reinforced concrete slab.
Another aspect of the barn that we were all keen to preserve were the external granary steps and door. They are part of the building’s significance and character; their loss would weaken the character and heritage of the old granary barn. We ensured that the steps and door should be retained and repaired within the new design. It was imperative for clients and our team to retain the historical features that form the character and history of the building. The external stone steps and granary door complement the original design indicating the buildings former working purpose within the 19th Century farm complex.
An experienced structural specialist was appointed to produce a structural report, to ensure all aspects of the building were sound prior to planning. Our team worked closely with the conservation officer to ensure that the project remained sensitive and sympathetic to the locality of the site and the existing buildings.
Access Problems Solved
Despite being in a Conservation Area, the conservation officer and the planners were happy with a seamless contemporary glazed link from the main farm to the granary barn. The new glazed link, not only brings a significant amount of light into the interior of the farmhouse, but also granary barn, creating an open and fluid area within the home, rather than it just being a corridor.
The glazed hallway provides the family with direct access from the main farmhouse to the granary barn, and it opens outdirectly onto their garden space. The link to the barn changes the way that the family currently live for the better, creating flexibility in terms of direct access to the outside space and to the granary barn.
Working Together
We worked closely with the conservation officer to ensure that our initial design for the planned scheme was befitting of its place in the Conservation Area (and suited to a historic structure). It was our intention to create a modern and refreshing space which complements the original building.
A close collaboration between the client, the conservation officer, the planners and our team has enabled us the deliver a design that retains as much of the working aesthetic of the buildings as possible. Local planners were keen to see the building converted to residential use to save it from disrepair, allowing the chance to create a unique home with significant original features, such as the beehive oven, the stone steps and the granary doors.
We have sensitively and respectfully designed the barn incorporating new architecture with a sense of the old history from the existing buildings. This allows the current work to be interpreted as an additional thread to the historical context of the buildings, without affecting their character.
The former barn has been sympathetically transformed inside and out, corresponding well with the historical significance of the immediate farm site and the local area. We’ve created a new sleek, contemporary glazed link for the family to the outside of their house, whilst developing additional living space that retains the historical core, ethos and detail of the building. In addition, the clients can also now take advantage of the unrivaled views of the church opposite, from the upper floor of the historic barn.
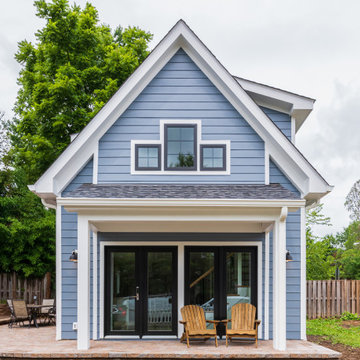
Kleines, Zweistöckiges Haus mit blauer Fassadenfarbe und Satteldach in Washington, D.C.
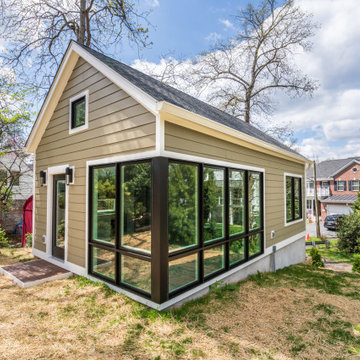
Our new beautiful accessory dwelling unit in Bethesda, MD we recently completed. This gem features huge casement windows for tons of natural light, wood looking tile floor, full kitchen, full bathroom, and a generous bedroom. The client added retractable pocket barn doors that slide closed when being used for guests, and is opened to use the full space for entertaining.

The compact subdued cabin nestled under a lush second-growth forest overlooking Lake Rosegir. Built over an existing foundation, the new building is just over 800 square feet. Early design discussions focused on creating a compact, structure that was simple, unimposing, and efficient. Hidden in the foliage clad in dark stained cedar, the house welcomes light inside even on the grayest days. A deck sheltered under 100 yr old cedars is a perfect place to watch the water.
Project Team | Lindal Home
Architectural Designer | OTO Design
General Contractor | Love and sons
Photography | Patrick
Tiny Houses Ideen und Design
12
