Treppen in U-Form mit vertäfelten Wänden Ideen und Design
Suche verfeinern:
Budget
Sortieren nach:Heute beliebt
101 – 120 von 570 Fotos
1 von 3
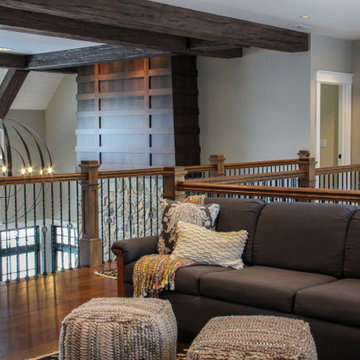
Landing and staircase area that contains sitting area, bookcase and wet bar. Painted white wainscot on walls of staircase. Built-in bookcase. Open catwalk to sitting area. Bar area contains small sink, cabinetry and beverage refrigerator. Quarter sawn white oak hardwood flooring with hand scraped edges and ends (stained medium brown). Marvin Clad Wood Ultimate windows. Carpet runner.
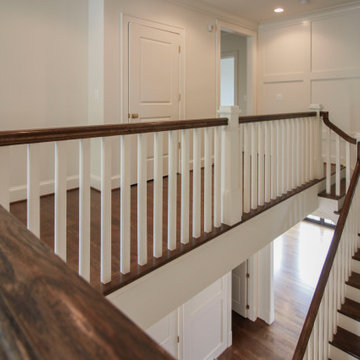
The combination of dark-stained treads and handrails with white-painted vertical balusters and newels, tie the stairs in with the other wonderful architectural elements of this new and elegant home. This well-designed, centrally place staircase features a second story balcony on two sides to the main floor below allowing for natural light to pass throughout the home. CSC 1976-2020 © Century Stair Company ® All rights reserved.
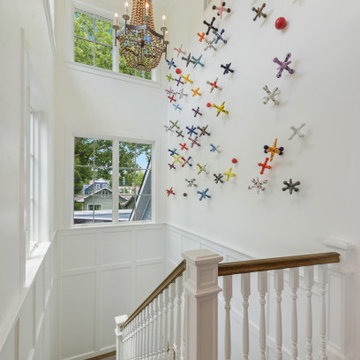
Klassische Treppe in U-Form mit Holz-Setzstufen und vertäfelten Wänden in Indianapolis
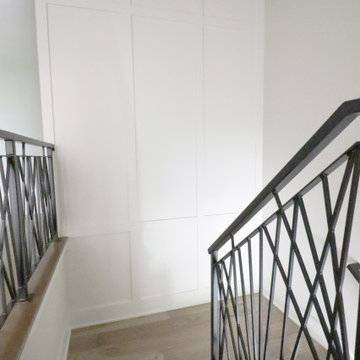
Holztreppe in U-Form mit Holz-Setzstufen, Stahlgeländer und vertäfelten Wänden in Omaha
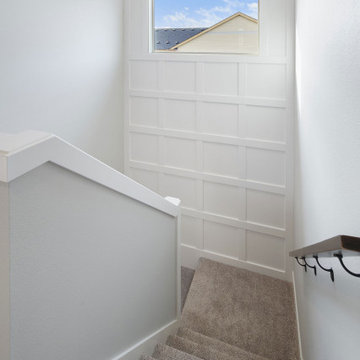
Mittelgroße Moderne Treppe in U-Form mit Teppich-Treppenstufen, Teppich-Setzstufen und vertäfelten Wänden in Portland
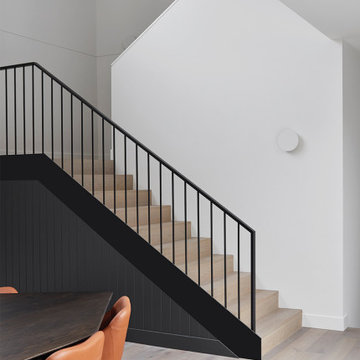
Where form meets class. This stunning contemporary stair features beautiful American Oak timbers contrasting with a striking steel balustrade with feature timber panelling underneath the flight. This elegant design takes up residence in Mazzei’s Royal Melbourne Hospital Lottery home.
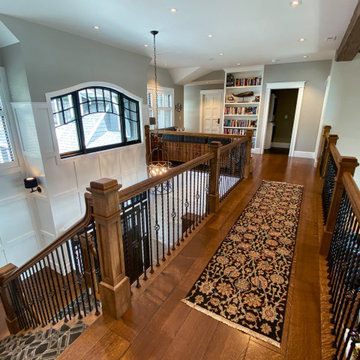
Landing and staircase area that contains sitting area, bookcase and wet bar. Painted white wainscot on walls of staircase. Built-in bookcase. Open catwalk to sitting area. Bar area contains small sink, cabinetry and beverage refrigerator. Quarter sawn white oak hardwood flooring with hand scraped edges and ends (stained medium brown). Marvin Clad Wood Ultimate windows. Carpet runner.
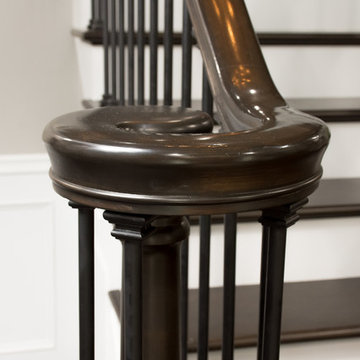
A traditional style home brought into the new century with modern touches. the space between the kitchen/dining room and living room were opened up to create a great room for a family to spend time together rather it be to set up for a party or the kids working on homework while dinner is being made. All 3.5 bathrooms were updated with a new floorplan in the master with a freestanding up and creating a large walk-in shower.
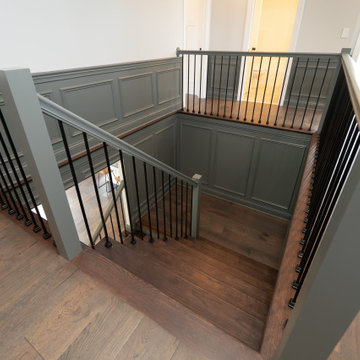
Urige Treppe in U-Form mit Holz-Setzstufen und vertäfelten Wänden in Louisville
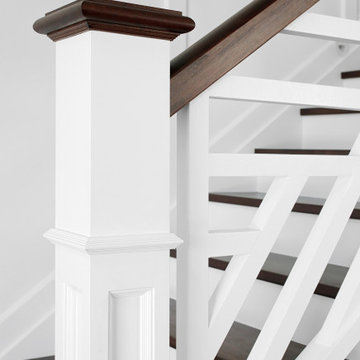
Geräumige Maritime Treppe in U-Form mit gebeizten Holz-Setzstufen und vertäfelten Wänden in Sunshine Coast
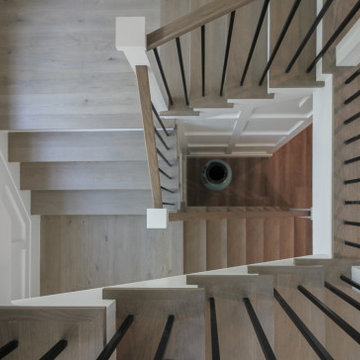
Properly spaced round-metal balusters and simple/elegant white square newels make a dramatic impact in this four-level home. Stain selected for oak treads and handrails match perfectly the gorgeous hardwood floors and complement the white wainscoting throughout the house. CSC 1976-2021 © Century Stair Company ® All rights reserved.
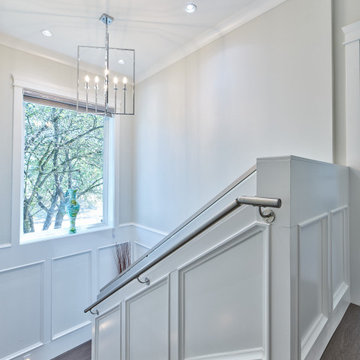
Große Moderne Holztreppe in U-Form mit Holz-Setzstufen, Stahlgeländer und vertäfelten Wänden in Vancouver
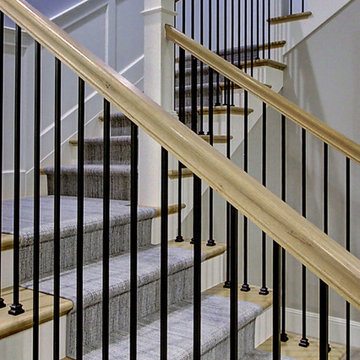
Geräumige Klassische Holztreppe in U-Form mit Holz-Setzstufen, Mix-Geländer und vertäfelten Wänden in Denver
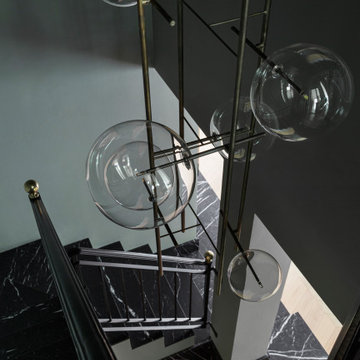
La scala esistente è stata rivestita in marmo nero marquinia, alla base il mobile del soggiorno abbraccia la scala e arriva a completarsi nel mobile del'ingresso. Pareti verdi e pavimento ingresso in marmo verde alpi.
Al centro della scala un grande chandelier sospeso illumina entrambi i piani.
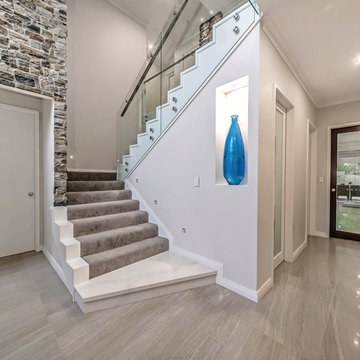
Designed for families who love to entertain, relax and socialise in style, the Promenade offers plenty of personal space for every member of the family, as well as catering for guests or inter-generational living.
The first of two luxurious master suites is downstairs, complete with two walk-in robes and spa ensuite. Four generous children’s bedrooms are grouped around their own bathroom. At the heart of the home is the huge designer kitchen, with a big stone island bench, integrated appliances and separate scullery. Seamlessly flowing from the kitchen are spacious indoor and outdoor dining and lounge areas, a family room, games room and study.
For guests or family members needing a little more privacy, there is a second master suite upstairs, along with a sitting room and a theatre with a 150-inch screen, projector and surround sound.
No expense has been spared, with high feature ceilings throughout, three powder rooms, a feature tiled fireplace in the family room, alfresco kitchen, outdoor shower, under-floor heating, storerooms, video security, garaging for three cars and more.
The Promenade is definitely worth a look! It is currently available for viewing by private inspection only, please contact Daniel Marcolina on 0419 766 658
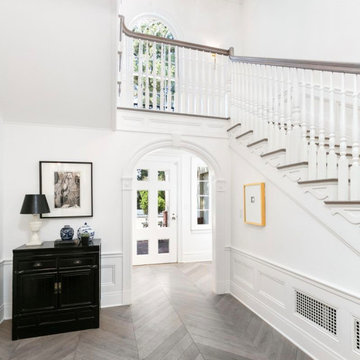
A closeup of the staircase which was recreated to incorporate classic design details. Furniture by others.
Große Klassische Treppe in U-Form mit gebeizten Holz-Setzstufen und vertäfelten Wänden in Los Angeles
Große Klassische Treppe in U-Form mit gebeizten Holz-Setzstufen und vertäfelten Wänden in Los Angeles
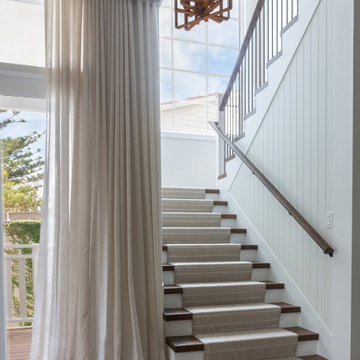
Staircase at @sthcoogeebeachhouse
Große Klassische Holztreppe in U-Form mit Holz-Setzstufen, Stahlgeländer und vertäfelten Wänden in Sydney
Große Klassische Holztreppe in U-Form mit Holz-Setzstufen, Stahlgeländer und vertäfelten Wänden in Sydney
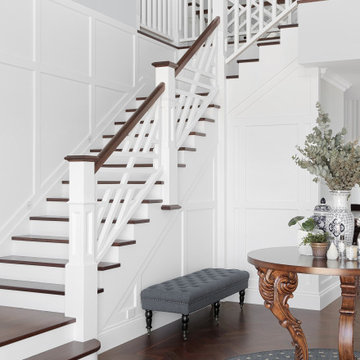
Geräumige Maritime Treppe in U-Form mit gebeizten Holz-Setzstufen und vertäfelten Wänden in Sunshine Coast
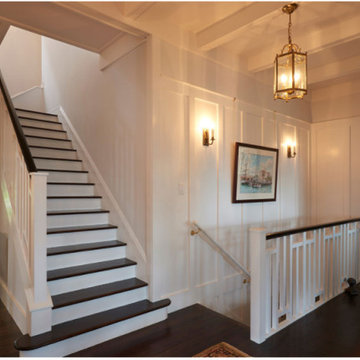
Reconfigured stairs to provide better flow through the house.
Mittelgroße Klassische Treppe in U-Form mit gebeizten Holz-Setzstufen und vertäfelten Wänden in Kansas City
Mittelgroße Klassische Treppe in U-Form mit gebeizten Holz-Setzstufen und vertäfelten Wänden in Kansas City
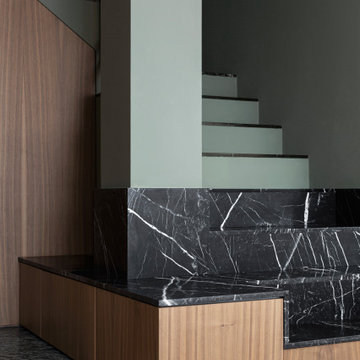
La scala esistente è stata rivestita in marmo nero marquinia, alla base il mobile del soggiorno abbraccia la scala e arriva a completarsi nel mobile del'ingresso. Pareti verdi e pavimento ingresso in marmo verde alpi
Treppen in U-Form mit vertäfelten Wänden Ideen und Design
6