Treppen in U-Form mit vertäfelten Wänden Ideen und Design
Suche verfeinern:
Budget
Sortieren nach:Heute beliebt
81 – 100 von 569 Fotos
1 von 3
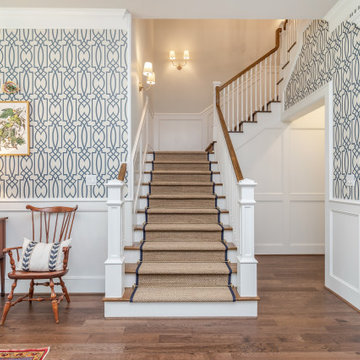
Klassisches Treppengeländer Holz in U-Form mit vertäfelten Wänden in Houston
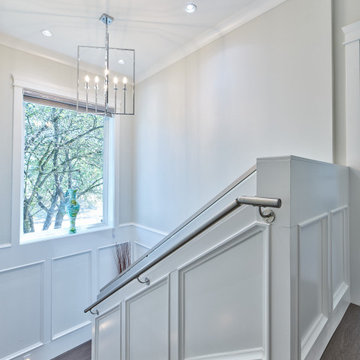
Große Moderne Holztreppe in U-Form mit Holz-Setzstufen, Stahlgeländer und vertäfelten Wänden in Vancouver

The Stair is open to the Entry, Den, Hall, and the entire second floor Hall. The base of the stair includes a built-in lift-up bench for storage and seating. Wood risers, treads, ballusters, newel posts, railings and wainscoting make for a stunning focal point of both levels of the home. A large transom window over the Stair lets in ample natural light and will soon be home to a custom stained glass window designed and made by the homeowner.
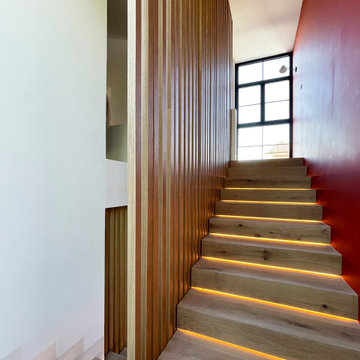
Escalera forrada de madera natural en los peldaños y los separadores laterales. Se pusieron los leds abajo de las tabicas para que la iluminación no moleste a la hora de subir las escaleras. Al fondo un gran ventanal con vistas al jardín.
Stairs lined with natural wood on the steps and the side dividers. The leds were placed under the partitions so that the lighting does not disturb when going up the stairs. In the background a large window overlooking the garden.
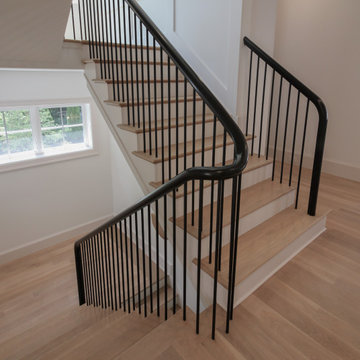
This multistory straight stair embraces nature and simplicity. It features 1" white oak treads, paint grade risers, white oak railing and vertical metal/round balusters; the combination of colors and materials selected for this specific stair design lends a clean and elegant appeal for this brand-new home.CSC 1976-2021 © Century Stair Company ® All rights reserved.
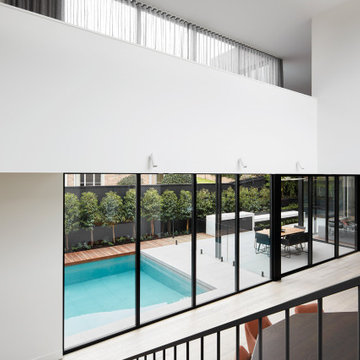
Where form meets class. This stunning contemporary stair features beautiful American Oak timbers contrasting with a striking steel balustrade with feature timber panelling underneath the flight. This elegant design takes up residence in Mazzei’s Royal Melbourne Hospital Lottery home.
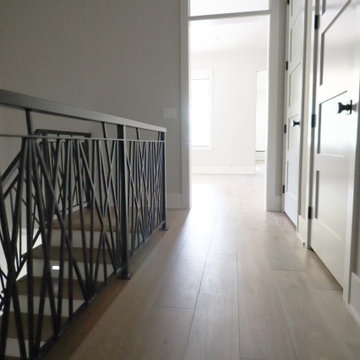
Holztreppe in U-Form mit Holz-Setzstufen, Stahlgeländer und vertäfelten Wänden in Omaha
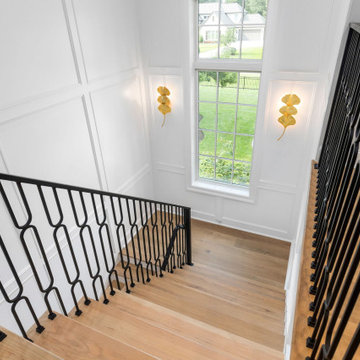
Große Holztreppe in U-Form mit Holz-Setzstufen, Stahlgeländer und vertäfelten Wänden in Houston
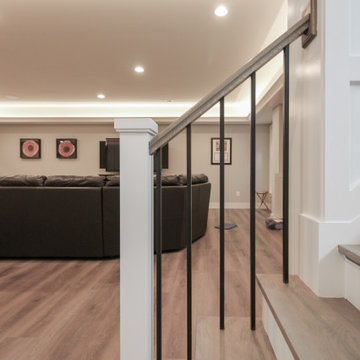
Properly spaced round-metal balusters and simple/elegant white square newels make a dramatic impact in this four-level home. Stain selected for oak treads and handrails match perfectly the gorgeous hardwood floors and complement the white wainscoting throughout the house. CSC 1976-2021 © Century Stair Company ® All rights reserved.
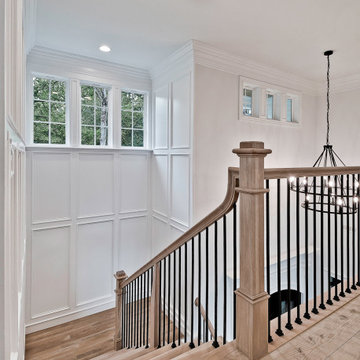
Große Urige Holztreppe in U-Form mit Holz-Setzstufen, Mix-Geländer und vertäfelten Wänden in Sonstige
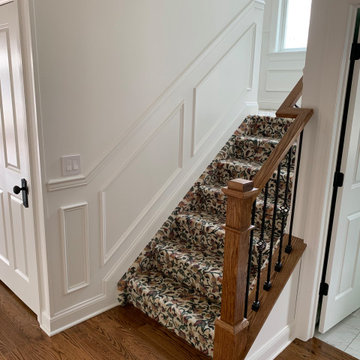
Treppengeländer Holz in U-Form mit Teppich-Treppenstufen, Teppich-Setzstufen und vertäfelten Wänden in New York
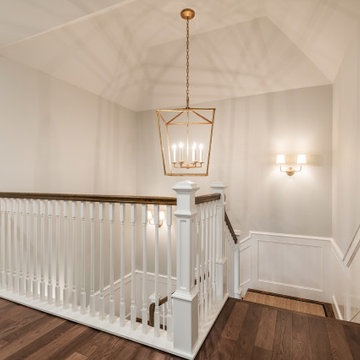
Klassisches Treppengeländer Holz in U-Form mit vertäfelten Wänden in Houston
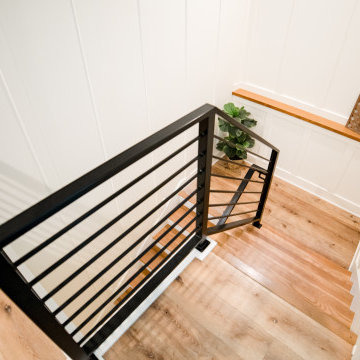
Country Treppe in U-Form mit Stahlgeländer und vertäfelten Wänden in Grand Rapids
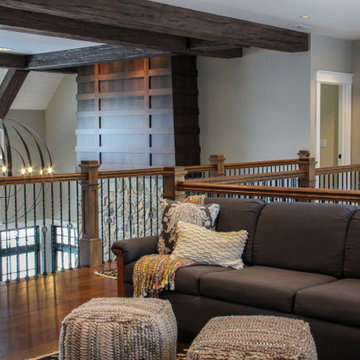
Landing and staircase area that contains sitting area, bookcase and wet bar. Painted white wainscot on walls of staircase. Built-in bookcase. Open catwalk to sitting area. Bar area contains small sink, cabinetry and beverage refrigerator. Quarter sawn white oak hardwood flooring with hand scraped edges and ends (stained medium brown). Marvin Clad Wood Ultimate windows. Carpet runner.
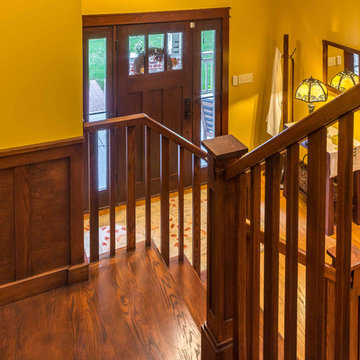
The Stair is open to the Entry, Den, Hall, and the entire second floor Hall. The base of the stair includes a built-in lift-up bench for storage and seating. Wood risers, treads, ballusters, newel posts, railings and wainscoting make for a stunning focal point of both levels of the home. A large transom window over the Stair lets in ample natural light and will soon be home to a custom stained glass window designed and made by the homeowner.
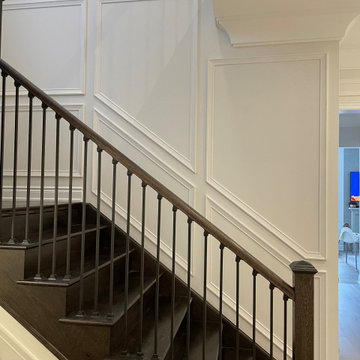
Große Klassische Treppe in U-Form mit Holz-Setzstufen und vertäfelten Wänden in Toronto
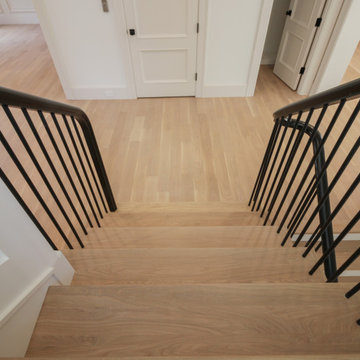
This multistory straight stair embraces nature and simplicity. It features 1" white oak treads, paint grade risers, white oak railing and vertical metal/round balusters; the combination of colors and materials selected for this specific stair design lends a clean and elegant appeal for this brand-new home.CSC 1976-2021 © Century Stair Company ® All rights reserved.
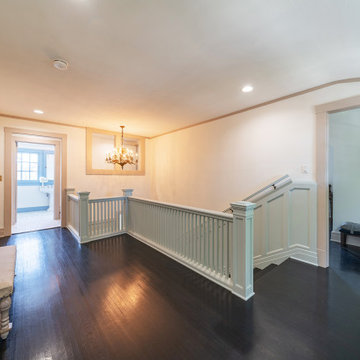
Große Rustikale Treppe in U-Form mit Holz-Setzstufen und vertäfelten Wänden in Orange County
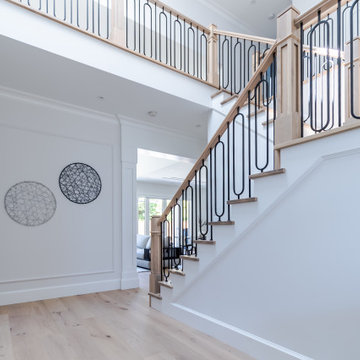
Mittelgroße Urige Holztreppe in U-Form mit gebeizten Holz-Setzstufen, Mix-Geländer und vertäfelten Wänden in Vancouver
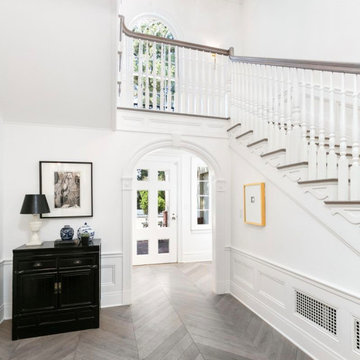
A closeup of the staircase which was recreated to incorporate classic design details. Furniture by others.
Große Klassische Treppe in U-Form mit gebeizten Holz-Setzstufen und vertäfelten Wänden in Los Angeles
Große Klassische Treppe in U-Form mit gebeizten Holz-Setzstufen und vertäfelten Wänden in Los Angeles
Treppen in U-Form mit vertäfelten Wänden Ideen und Design
5