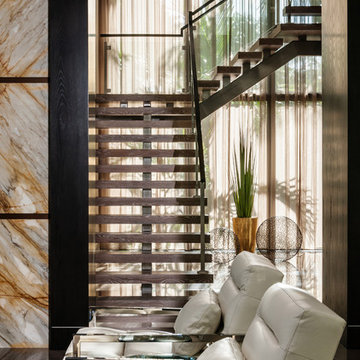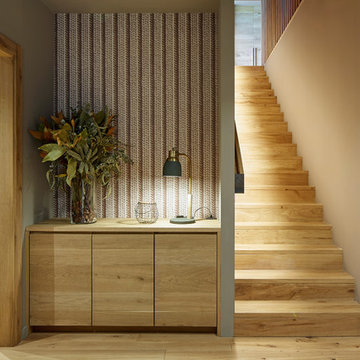Treppengeländer Ideen und Design
Suche verfeinern:
Budget
Sortieren nach:Heute beliebt
181 – 200 von 69.100 Fotos
1 von 2
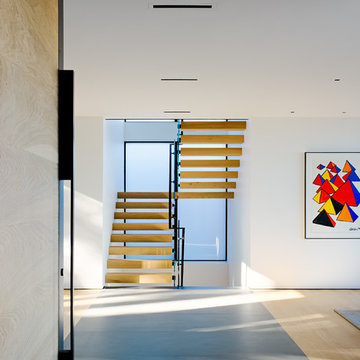
Joe Fletcher
Moderne Holztreppe in U-Form mit offenen Setzstufen und Mix-Geländer in San Francisco
Moderne Holztreppe in U-Form mit offenen Setzstufen und Mix-Geländer in San Francisco

Jill Buckner Photography
At the top of our clients’ wish-list was a new staircase. To meet their needs, we selected contemporary wrought iron balusters and stained the new staircase handrails the same as the refinished wood floors. Installing a durable, synthetic carpet to withstand heavy use by their beloved dogs was a must. The result is another dramatic focal point in the home. And, replacing a never played piano with a new console table and benches to pull up at larger parties, defines the path to the upstair levels.
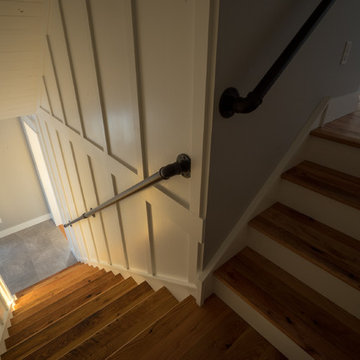
Große Landhaus Holztreppe in L-Form mit gebeizten Holz-Setzstufen und Stahlgeländer in Sonstige
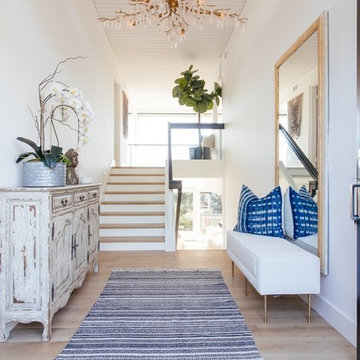
Mittelgroße Maritime Treppe in U-Form mit gebeizten Holz-Setzstufen in Orange County
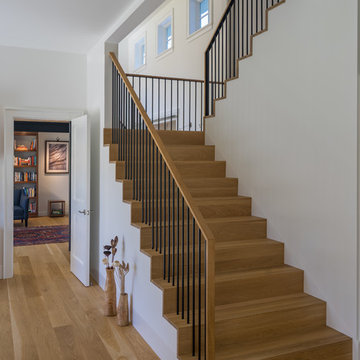
ericrothphoto.com
Moderne Holztreppe in U-Form mit Holz-Setzstufen und Mix-Geländer in Boston
Moderne Holztreppe in U-Form mit Holz-Setzstufen und Mix-Geländer in Boston
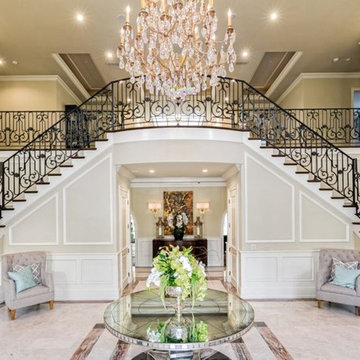
Geräumige Klassische Holztreppe in L-Form mit gebeizten Holz-Setzstufen und Stahlgeländer in Los Angeles
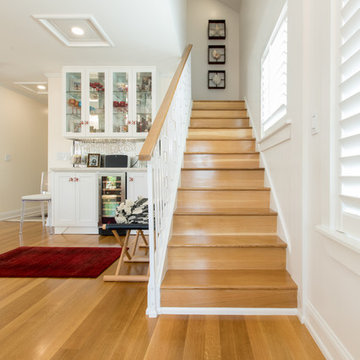
White walls are complemented by the warm blonde color of custom white oak quarter and rift sawn wood floors in this Key West home. Flooring and custom staircase were made to order by Hull Forest Products, www.hullforest.com. 1-800-928-9602. Photo by Florence Nebbout.

Builder: Brad DeHaan Homes
Photographer: Brad Gillette
Every day feels like a celebration in this stylish design that features a main level floor plan perfect for both entertaining and convenient one-level living. The distinctive transitional exterior welcomes friends and family with interesting peaked rooflines, stone pillars, stucco details and a symmetrical bank of windows. A three-car garage and custom details throughout give this compact home the appeal and amenities of a much-larger design and are a nod to the Craftsman and Mediterranean designs that influenced this updated architectural gem. A custom wood entry with sidelights match the triple transom windows featured throughout the house and echo the trim and features seen in the spacious three-car garage. While concentrated on one main floor and a lower level, there is no shortage of living and entertaining space inside. The main level includes more than 2,100 square feet, with a roomy 31 by 18-foot living room and kitchen combination off the central foyer that’s perfect for hosting parties or family holidays. The left side of the floor plan includes a 10 by 14-foot dining room, a laundry and a guest bedroom with bath. To the right is the more private spaces, with a relaxing 11 by 10-foot study/office which leads to the master suite featuring a master bath, closet and 13 by 13-foot sleeping area with an attractive peaked ceiling. The walkout lower level offers another 1,500 square feet of living space, with a large family room, three additional family bedrooms and a shared bath.
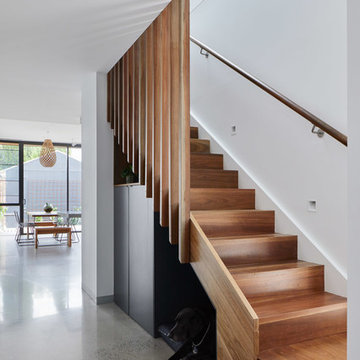
Tatjana Plitt
Mittelgroße Moderne Treppe in L-Form mit Holz-Setzstufen in Melbourne
Mittelgroße Moderne Treppe in L-Form mit Holz-Setzstufen in Melbourne
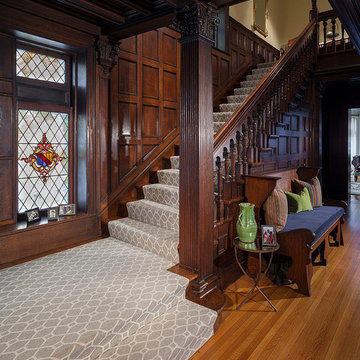
Jay Rosenblatt Photography
Großes Klassisches Treppengeländer Holz in U-Form mit Teppich-Treppenstufen und Holz-Setzstufen in New York
Großes Klassisches Treppengeländer Holz in U-Form mit Teppich-Treppenstufen und Holz-Setzstufen in New York
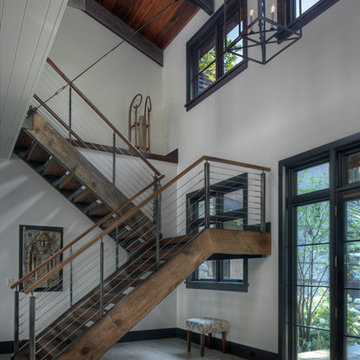
Große Urige Holztreppe in U-Form mit offenen Setzstufen und Stahlgeländer in Sonstige

Frank Paul Perez, Red Lily Studios
Geräumiges Modernes Treppengeländer Glas in U-Form mit Travertin-Treppenstufen und Travertin-Setzstufen in San Francisco
Geräumiges Modernes Treppengeländer Glas in U-Form mit Travertin-Treppenstufen und Travertin-Setzstufen in San Francisco
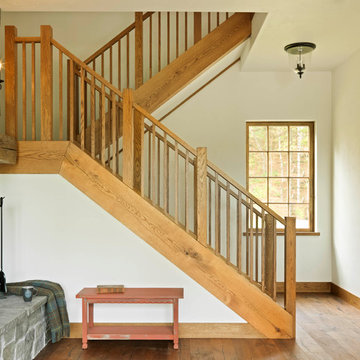
Custom designed and built staircase using white oak timbers and railing system
Mittelgroßes Country Treppengeländer Holz in U-Form mit Holz-Setzstufen in Burlington
Mittelgroßes Country Treppengeländer Holz in U-Form mit Holz-Setzstufen in Burlington
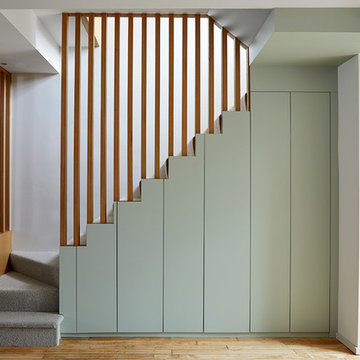
©Anna Stathaki
Mittelgroßes Modernes Treppengeländer Holz mit Teppich-Treppenstufen und Teppich-Setzstufen in London
Mittelgroßes Modernes Treppengeländer Holz mit Teppich-Treppenstufen und Teppich-Setzstufen in London
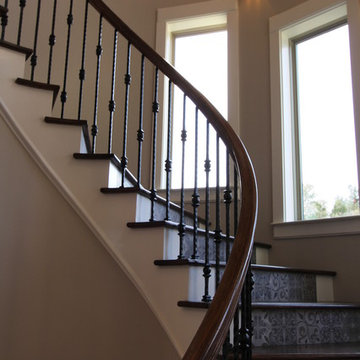
Gewendelte, Mittelgroße Mediterrane Holztreppe mit gefliesten Setzstufen und Stahlgeländer in Austin

Description: Interior Design by Neal Stewart Designs ( http://nealstewartdesigns.com/). Architecture by Stocker Hoesterey Montenegro Architects ( http://www.shmarchitects.com/david-stocker-1/). Built by Coats Homes (www.coatshomes.com). Photography by Costa Christ Media ( https://www.costachrist.com/).
Others who worked on this project: Stocker Hoesterey Montenegro
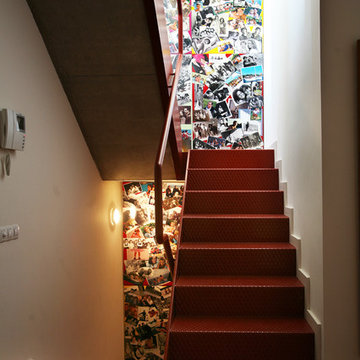
Mittelgroße Industrial Metalltreppe in U-Form mit Metall-Setzstufen und Stahlgeländer in Barcelona
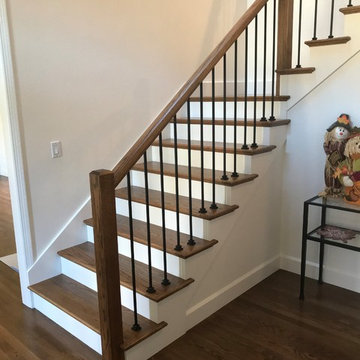
Portland Stair Company
Große Retro Treppe in L-Form mit gebeizten Holz-Setzstufen in Portland
Große Retro Treppe in L-Form mit gebeizten Holz-Setzstufen in Portland
Treppengeländer Ideen und Design
10
