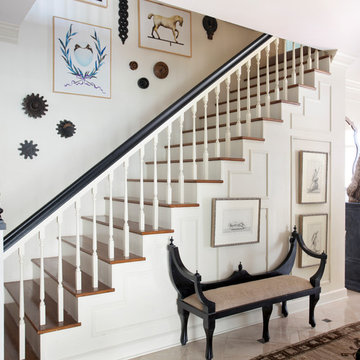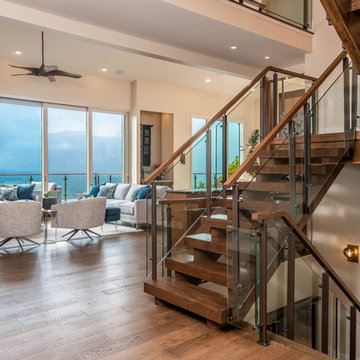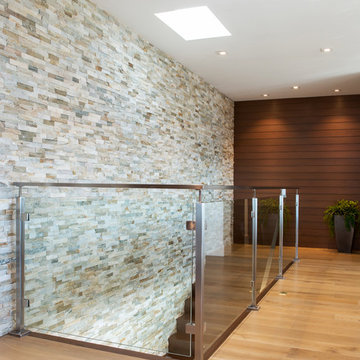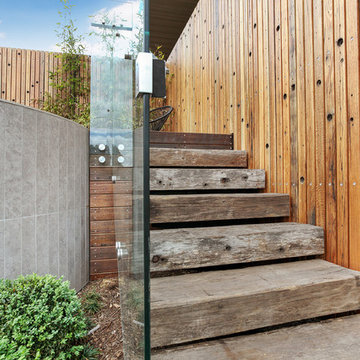Treppengeländer Ideen und Design
Suche verfeinern:
Budget
Sortieren nach:Heute beliebt
101 – 120 von 69.099 Fotos
1 von 2

Mittelgroße Moderne Holztreppe in L-Form mit Holz-Setzstufen und Stahlgeländer in Tampa

Schwebende Moderne Holztreppe mit offenen Setzstufen und Stahlgeländer in Portland
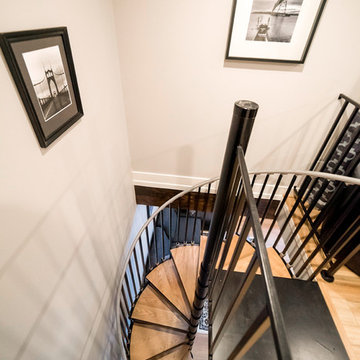
Our clients were looking to build an income property for use as a short term rental in their backyard. In order to keep maximize the available space on a limited footprint, we designed the ADU around a spiral staircase leading up to the loft bedroom. The vaulted ceiling gives the small space a much larger appearance.
To provide privacy for both the renters and the homeowners, the ADU was set apart from the house with its own private entrance.
The design of the ADU was done with local Pacific Northwest aesthetics in mind, including green exterior paint and a mixture of woodgrain and metal fixtures for the interior.
Durability was a major concern for the homeowners. In order to minimize potential damages from renters, we selected quartz countertops and waterproof flooring. We also used a high-quality interior paint that will stand the test of time and clean easily.
The end result of this project was exactly what the client was hoping for, and the rental consistently receives 5-star reviews on Airbnb.

Klassische Holztreppe in U-Form mit gebeizten Holz-Setzstufen und Mix-Geländer in Portland Maine
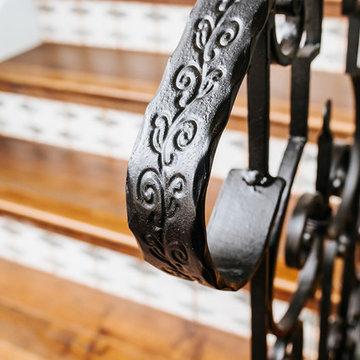
Snap Chic Photography
Landhaus Treppe in U-Form mit Terrakotta-Treppenstufen, Holz-Setzstufen und Stahlgeländer in Austin
Landhaus Treppe in U-Form mit Terrakotta-Treppenstufen, Holz-Setzstufen und Stahlgeländer in Austin
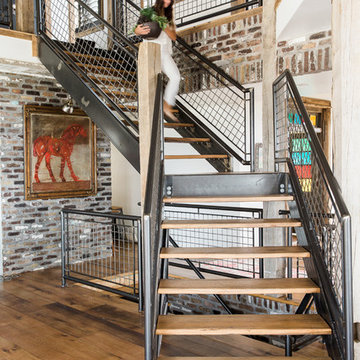
Urige Holztreppe in L-Form mit offenen Setzstufen und Stahlgeländer in Salt Lake City

Kerri Fukkai
Schwebende Moderne Holztreppe mit offenen Setzstufen und Drahtgeländer in Salt Lake City
Schwebende Moderne Holztreppe mit offenen Setzstufen und Drahtgeländer in Salt Lake City

Clean and modern staircase
© David Lauer Photography
Schwebende, Mittelgroße Moderne Holztreppe mit offenen Setzstufen und Drahtgeländer in Denver
Schwebende, Mittelgroße Moderne Holztreppe mit offenen Setzstufen und Drahtgeländer in Denver
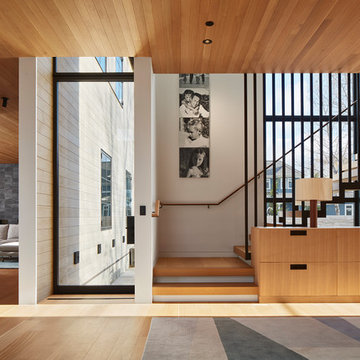
Steve Hall - Hall + Merrick Photographers
Moderne Holztreppe in L-Form mit Holz-Setzstufen und Stahlgeländer in Chicago
Moderne Holztreppe in L-Form mit Holz-Setzstufen und Stahlgeländer in Chicago

The rear pool deck has its own staircase, which leads down to their private beachfront. The base landing of the stair connects to an outdoor shower for rinsing off after a day in the sand.
Photographer: Daniel Contelmo Jr.
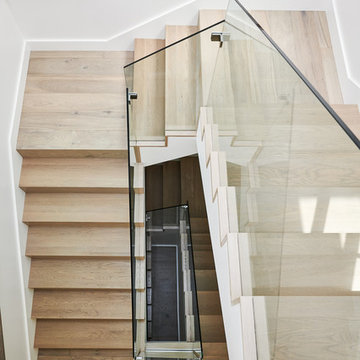
Große Klassische Treppe in U-Form mit Holz-Setzstufen in San Francisco
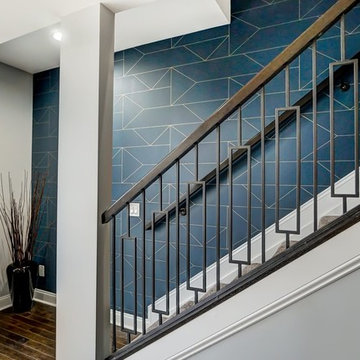
Gerade, Mittelgroße Klassische Treppe mit Teppich-Treppenstufen, Teppich-Setzstufen und Mix-Geländer in Cincinnati
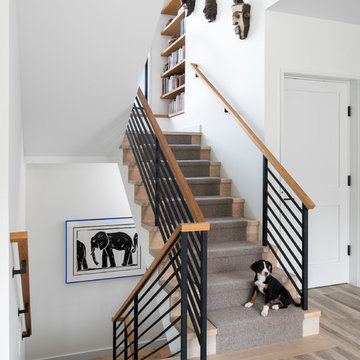
This central staircase offers access to all three levels of the home. Along side the staircase is a elevator that also accesses all 3 levels of living space.

Maritimes Treppengeländer Holz in U-Form mit Teppich-Treppenstufen und Teppich-Setzstufen in Manchester

Winner of the 2018 Tour of Homes Best Remodel, this whole house re-design of a 1963 Bennet & Johnson mid-century raised ranch home is a beautiful example of the magic we can weave through the application of more sustainable modern design principles to existing spaces.
We worked closely with our client on extensive updates to create a modernized MCM gem.
Extensive alterations include:
- a completely redesigned floor plan to promote a more intuitive flow throughout
- vaulted the ceilings over the great room to create an amazing entrance and feeling of inspired openness
- redesigned entry and driveway to be more inviting and welcoming as well as to experientially set the mid-century modern stage
- the removal of a visually disruptive load bearing central wall and chimney system that formerly partitioned the homes’ entry, dining, kitchen and living rooms from each other
- added clerestory windows above the new kitchen to accentuate the new vaulted ceiling line and create a greater visual continuation of indoor to outdoor space
- drastically increased the access to natural light by increasing window sizes and opening up the floor plan
- placed natural wood elements throughout to provide a calming palette and cohesive Pacific Northwest feel
- incorporated Universal Design principles to make the home Aging In Place ready with wide hallways and accessible spaces, including single-floor living if needed
- moved and completely redesigned the stairway to work for the home’s occupants and be a part of the cohesive design aesthetic
- mixed custom tile layouts with more traditional tiling to create fun and playful visual experiences
- custom designed and sourced MCM specific elements such as the entry screen, cabinetry and lighting
- development of the downstairs for potential future use by an assisted living caretaker
- energy efficiency upgrades seamlessly woven in with much improved insulation, ductless mini splits and solar gain
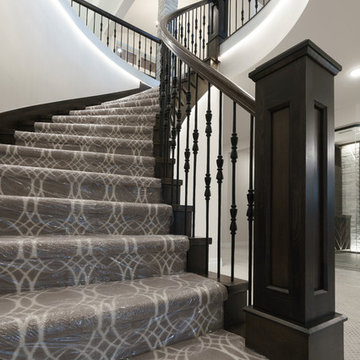
This elegant staircase is the perfect focal point of this elegant home.
Photo Credit: Shane Organ Photography
Gewendeltes, Großes Klassisches Treppengeländer Holz mit Teppich-Treppenstufen und Teppich-Setzstufen in Wichita
Gewendeltes, Großes Klassisches Treppengeländer Holz mit Teppich-Treppenstufen und Teppich-Setzstufen in Wichita
Treppengeländer Ideen und Design
6
