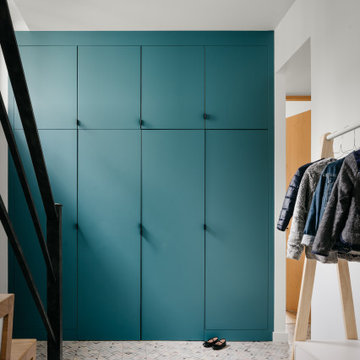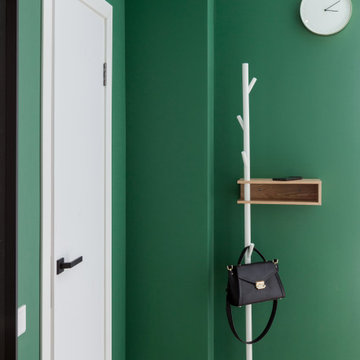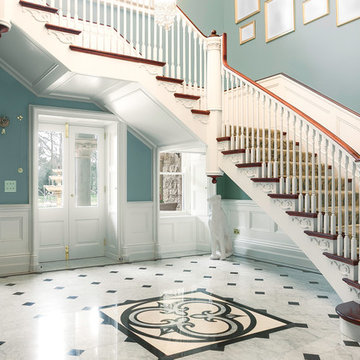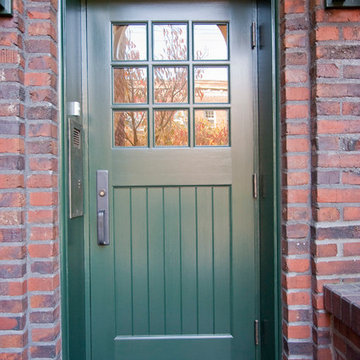Türkiser Eingang Ideen und Design
Suche verfeinern:
Budget
Sortieren nach:Heute beliebt
161 – 180 von 3.581 Fotos
1 von 2
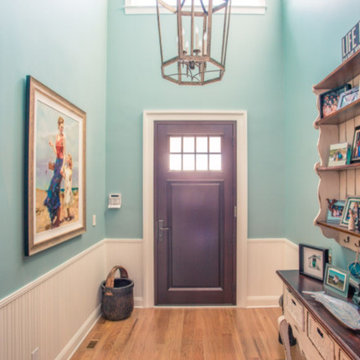
Mittelgroßer Maritimer Eingang mit Korridor, blauer Wandfarbe, hellem Holzboden, Einzeltür und dunkler Holzhaustür in Orange County
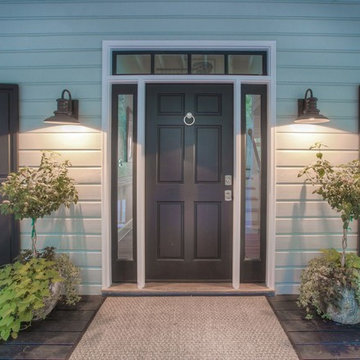
Große Maritime Haustür mit grauer Wandfarbe, dunklem Holzboden, Einzeltür, schwarzer Haustür und braunem Boden in Atlanta
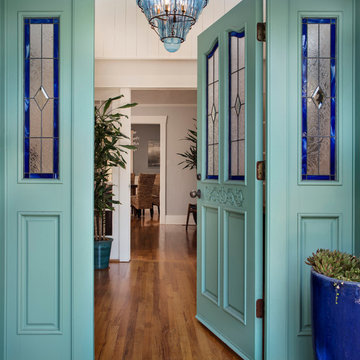
Chipper Hatter Photography
Naylor Construction
Mittelgroße Maritime Haustür mit weißer Wandfarbe, hellem Holzboden, Einzeltür und blauer Haustür in San Diego
Mittelgroße Maritime Haustür mit weißer Wandfarbe, hellem Holzboden, Einzeltür und blauer Haustür in San Diego

Mark Hazeldine
Country Eingang mit Einzeltür, blauer Haustür und grauer Wandfarbe in Oxfordshire
Country Eingang mit Einzeltür, blauer Haustür und grauer Wandfarbe in Oxfordshire
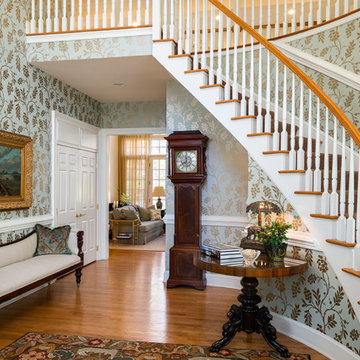
Paul Bartholomew
Klassisches Foyer mit bunten Wänden und braunem Holzboden in New York
Klassisches Foyer mit bunten Wänden und braunem Holzboden in New York

Mittelgroße Rustikale Haustür mit weißer Wandfarbe, dunklem Holzboden, Einzeltür, dunkler Holzhaustür und braunem Boden in Sonstige
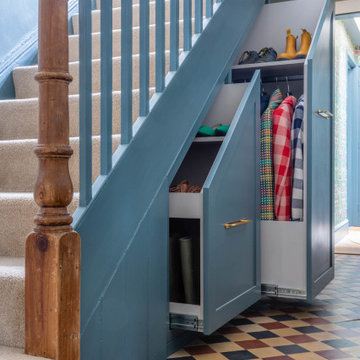
Shaker style, traditional hallway storage with wall panelling and an oak bench. Pull out storage for coats and shoes with a small cupboard to hide electrical equipment. Oak shoe bench with storage underneath.
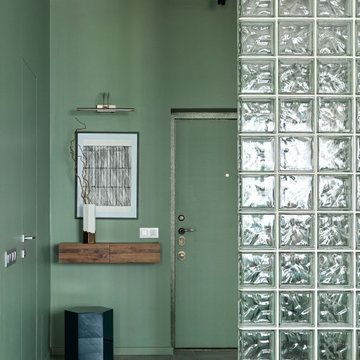
Kleiner Moderner Eingang mit Korridor, grüner Wandfarbe, Porzellan-Bodenfliesen, Einzeltür, grüner Haustür und grauem Boden in Moskau
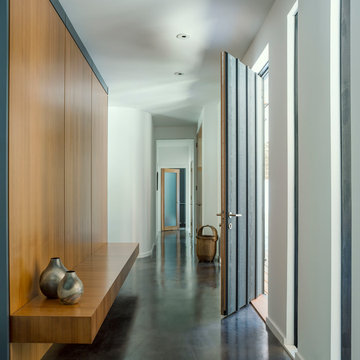
Mittelgroße Moderne Haustür mit weißer Wandfarbe, Betonboden, Einzeltür, dunkler Holzhaustür und grauem Boden in Burlington

Großes Klassisches Foyer mit Einzeltür, hellbrauner Holzhaustür, weißer Wandfarbe, braunem Holzboden und braunem Boden in Boston
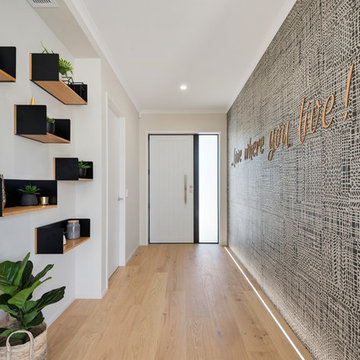
Maritimer Eingang mit Korridor, beiger Wandfarbe, hellem Holzboden, Einzeltür, weißer Haustür und beigem Boden in Auckland
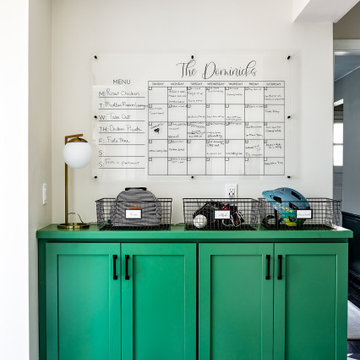
Photography by Stacy Zarin Goldberg
Klassischer Eingang in Washington, D.C.
Klassischer Eingang in Washington, D.C.
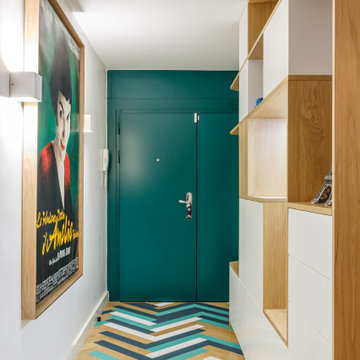
Moderner Eingang mit weißer Wandfarbe, gebeiztem Holzboden, Einzeltür, grüner Haustür und buntem Boden in Paris
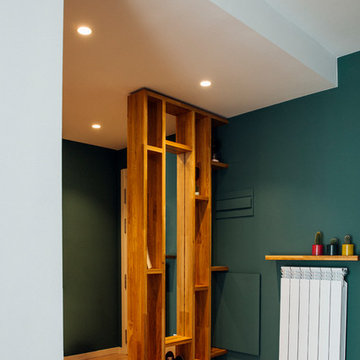
Großer Nordischer Eingang mit Vestibül, grüner Wandfarbe, hellem Holzboden, Einzeltür, heller Holzhaustür und braunem Boden in Sonstige

Stylish brewery owners with airline miles that match George Clooney’s decided to hire Regan Baker Design to transform their beloved Duboce Park second home into an organic modern oasis reflecting their modern aesthetic and sustainable, green conscience lifestyle. From hops to floors, we worked extensively with our design savvy clients to provide a new footprint for their kitchen, dining and living room area, redesigned three bathrooms, reconfigured and designed the master suite, and replaced an existing spiral staircase with a new modern, steel staircase. We collaborated with an architect to expedite the permit process, as well as hired a structural engineer to help with the new loads from removing the stairs and load bearing walls in the kitchen and Master bedroom. We also used LED light fixtures, FSC certified cabinetry and low VOC paint finishes.
Regan Baker Design was responsible for the overall schematics, design development, construction documentation, construction administration, as well as the selection and procurement of all fixtures, cabinets, equipment, furniture,and accessories.
Key Contributors: Green Home Construction; Photography: Sarah Hebenstreit / Modern Kids Co.
In this photo:
We added a pop of color on the built-in bookshelf, and used CB2 space saving wall-racks for bikes as decor.
Türkiser Eingang Ideen und Design
9
