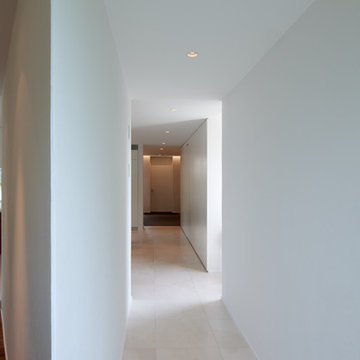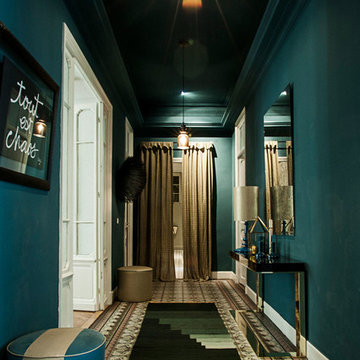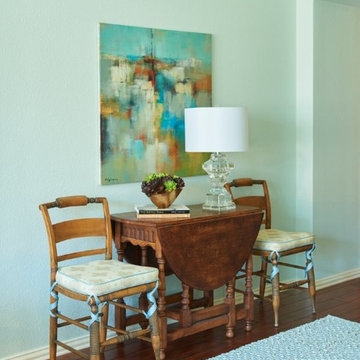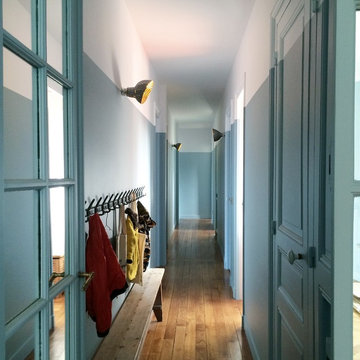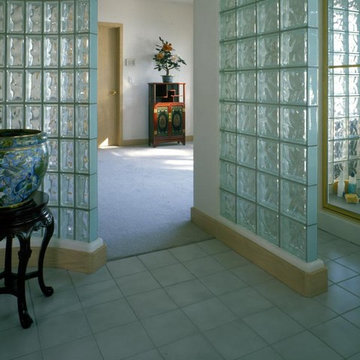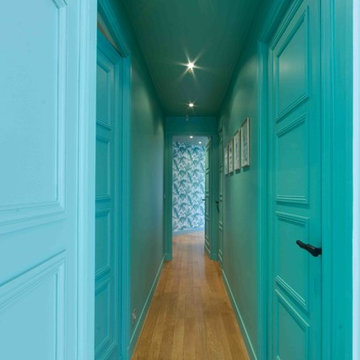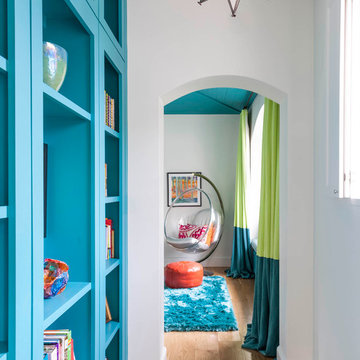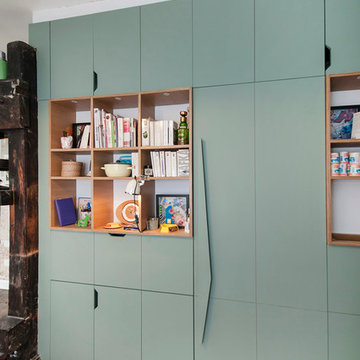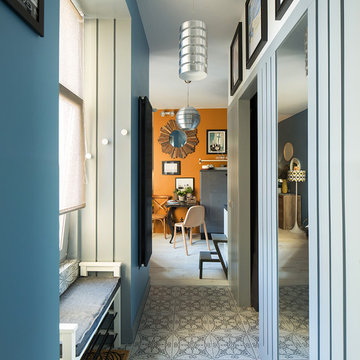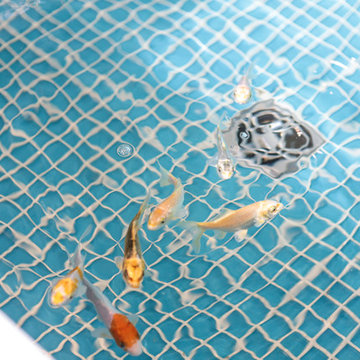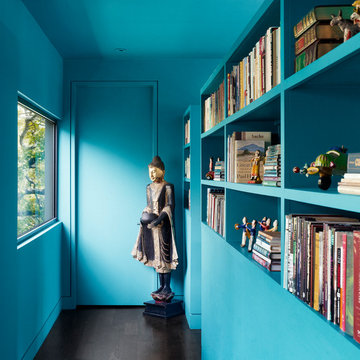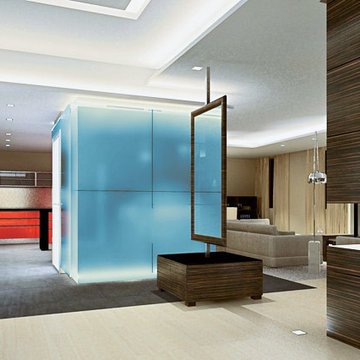Türkiser Flur Ideen und Design
Suche verfeinern:
Budget
Sortieren nach:Heute beliebt
181 – 200 von 2.059 Fotos
1 von 2
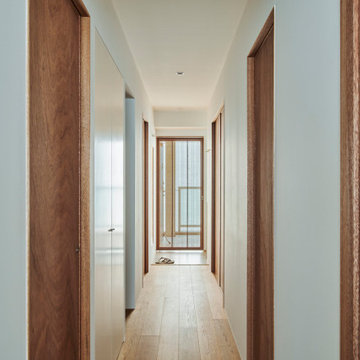
LDK
Mittelgroßer Rustikaler Flur mit weißer Wandfarbe, hellem Holzboden, braunem Boden, Tapetendecke und Tapetenwänden in Osaka
Mittelgroßer Rustikaler Flur mit weißer Wandfarbe, hellem Holzboden, braunem Boden, Tapetendecke und Tapetenwänden in Osaka
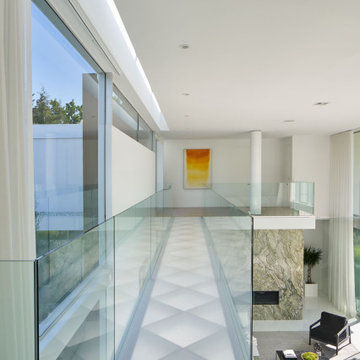
The Atherton House is a family compound for a professional couple in the tech industry, and their two teenage children. After living in Singapore, then Hong Kong, and building homes there, they looked forward to continuing their search for a new place to start a life and set down roots.
The site is located on Atherton Avenue on a flat, 1 acre lot. The neighboring lots are of a similar size, and are filled with mature planting and gardens. The brief on this site was to create a house that would comfortably accommodate the busy lives of each of the family members, as well as provide opportunities for wonder and awe. Views on the site are internal. Our goal was to create an indoor- outdoor home that embraced the benign California climate.
The building was conceived as a classic “H” plan with two wings attached by a double height entertaining space. The “H” shape allows for alcoves of the yard to be embraced by the mass of the building, creating different types of exterior space. The two wings of the home provide some sense of enclosure and privacy along the side property lines. The south wing contains three bedroom suites at the second level, as well as laundry. At the first level there is a guest suite facing east, powder room and a Library facing west.
The north wing is entirely given over to the Primary suite at the top level, including the main bedroom, dressing and bathroom. The bedroom opens out to a roof terrace to the west, overlooking a pool and courtyard below. At the ground floor, the north wing contains the family room, kitchen and dining room. The family room and dining room each have pocketing sliding glass doors that dissolve the boundary between inside and outside.
Connecting the wings is a double high living space meant to be comfortable, delightful and awe-inspiring. A custom fabricated two story circular stair of steel and glass connects the upper level to the main level, and down to the basement “lounge” below. An acrylic and steel bridge begins near one end of the stair landing and flies 40 feet to the children’s bedroom wing. People going about their day moving through the stair and bridge become both observed and observer.
The front (EAST) wall is the all important receiving place for guests and family alike. There the interplay between yin and yang, weathering steel and the mature olive tree, empower the entrance. Most other materials are white and pure.
The mechanical systems are efficiently combined hydronic heating and cooling, with no forced air required.
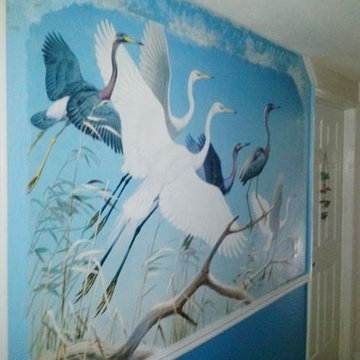
Hallways can often present a design problem. If you have kids running through them, you don't really want to hang anything that could get knocked off.
A mural is a great way to add color to these often dark spaces.
This mural, by the way, was produced as a mirror image of the original image so the herons and egrets were flying toward the kitchen area. Yes -- murals can even direct traffic!!! :-)
http://www.magicmurals.com/herons-and-egrets.html
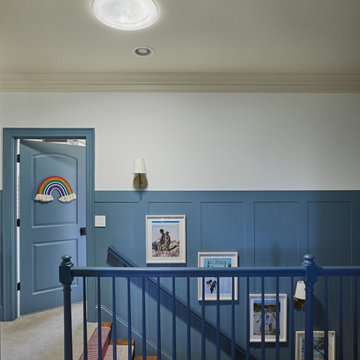
VELUX Sun Tunnel Skylights can be installed around roof rafters and other attic obstructions, making them ideal for interior rooms.
Klassischer Flur in Charlotte
Klassischer Flur in Charlotte
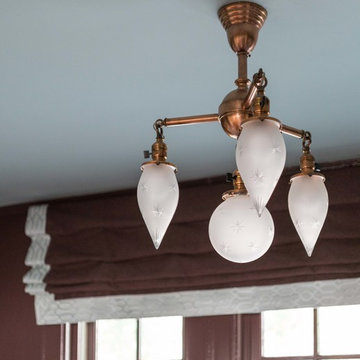
Eric Roth Photography
Kleiner Klassischer Flur mit brauner Wandfarbe und braunem Holzboden in Boston
Kleiner Klassischer Flur mit brauner Wandfarbe und braunem Holzboden in Boston
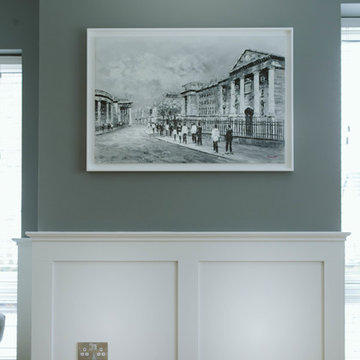
Wall panelling
Moderner Flur mit grauer Wandfarbe und braunem Holzboden in Dublin
Moderner Flur mit grauer Wandfarbe und braunem Holzboden in Dublin
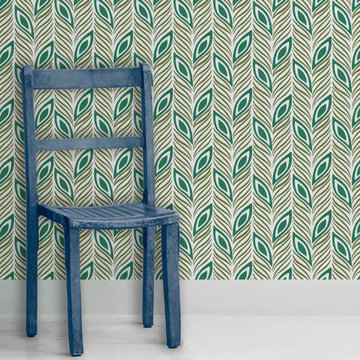
Strut Your Stuff Hand Block Printed Artisan Wallpaper by Sarah & Ruby - shown in Jade (olive green, teal)
Klassischer Flur in San Francisco
Klassischer Flur in San Francisco
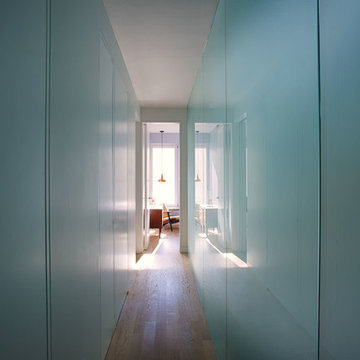
Unique, acid-etched frosted glass partitions lead to the master bathroom.
Moderner Flur in New York
Moderner Flur in New York
Türkiser Flur Ideen und Design
10
