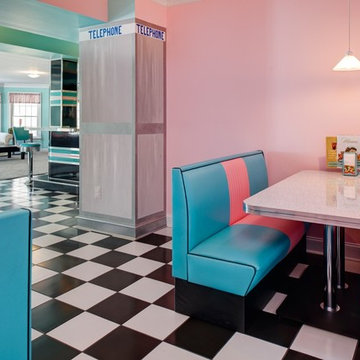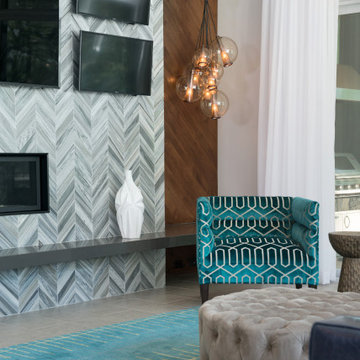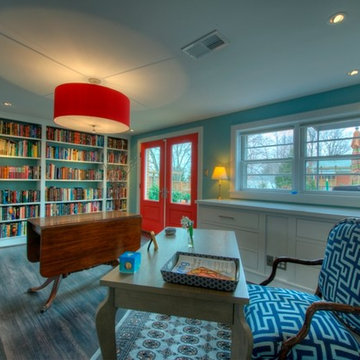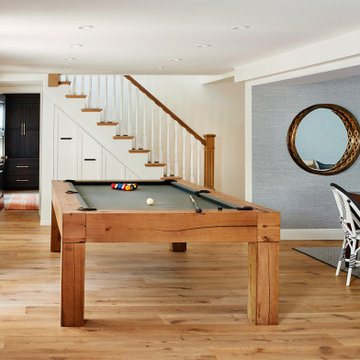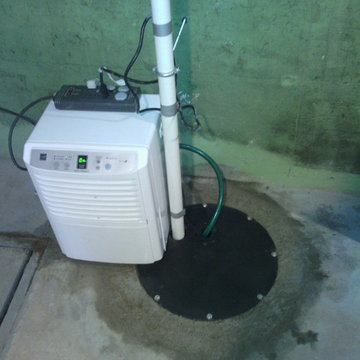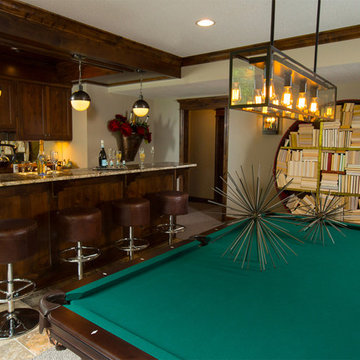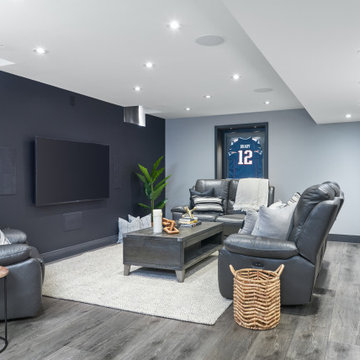Türkiser Keller Ideen und Design
Suche verfeinern:
Budget
Sortieren nach:Heute beliebt
81 – 100 von 537 Fotos
1 von 2
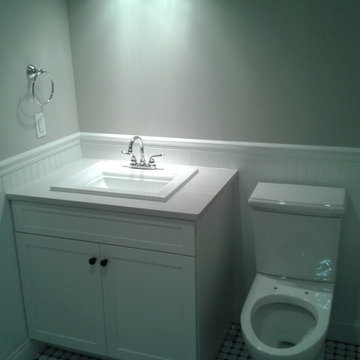
Mittelgroßer Moderner Hochkeller mit beiger Wandfarbe und Teppichboden in Cincinnati
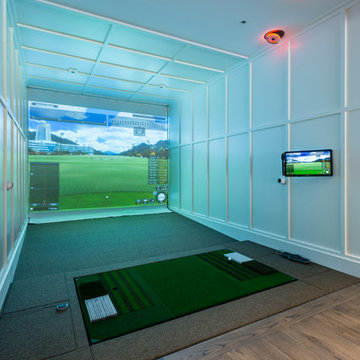
Downstairs the entertainment continues with a wine room, full bar, theatre, and golf simulator. Sound-proofing and Control-4 automation ease comfort and operation, so the media room can be optimized to allow multi-generation entertaining or optimal sports/event venue enjoyment. A bathroom off the social space ensures rambunctious entertainment is contained to the basement… and to top it all off, the room opens onto a landscaped putting green.
photography: Paul Grdina
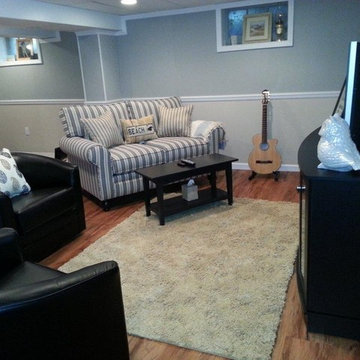
Mittelgroßer Maritimer Hochkeller ohne Kamin mit grauer Wandfarbe und hellem Holzboden in New York

Mittelgroßes Klassisches Untergeschoss mit grüner Wandfarbe, Kaminumrandung aus Stein, Betonboden und Gaskamin in Edmonton
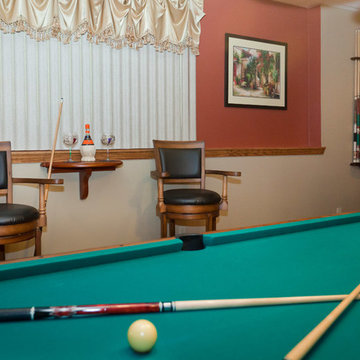
Lena Teveris
Großes Rustikales Souterrain mit bunten Wänden, Vinylboden, Kamin und Kaminumrandung aus Stein in New York
Großes Rustikales Souterrain mit bunten Wänden, Vinylboden, Kamin und Kaminumrandung aus Stein in New York
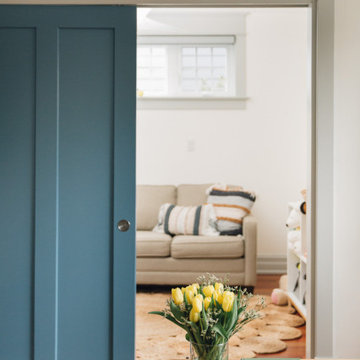
Simple doesn’t have to be boring, especially when your backyard is a lush ravine. This was the name of the game when it came to this traditional cottage-style house, with a contemporary flare. Emphasizing the great bones of the house with a simple pallet and contrasting trim helps to accentuate the high ceilings and classic mouldings, While adding saturated colours, and bold graphic wall murals brings lots of character to the house. This growing family now has the perfectly layered home, with plenty of their personality shining through.
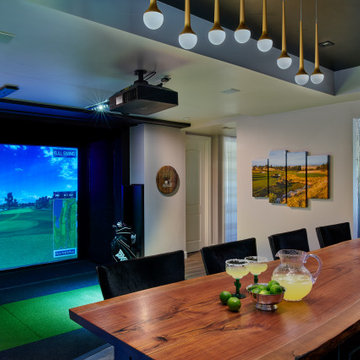
This was a 2200 sq foot open space that needed to have many purposes. First and foremost was a Golf Simulator, which has specific spacial requirements!
We were able to meet the client's extensive list of needs and wants and still kept it feeling spacious and low key.
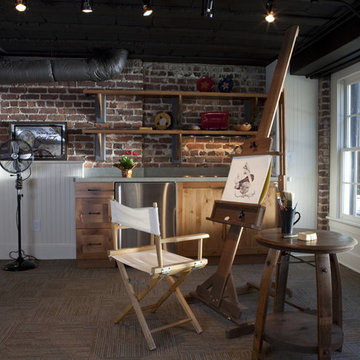
Photo by Gregg Willett
Eklektischer Hochkeller mit weißer Wandfarbe, Teppichboden und grauem Boden in Atlanta
Eklektischer Hochkeller mit weißer Wandfarbe, Teppichboden und grauem Boden in Atlanta
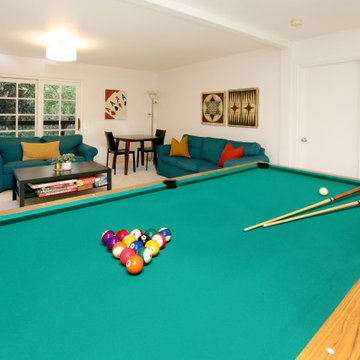
This unique, mountaintop home has an open floor plan with dramatic views and sculptural architectural features.
Großer Eklektischer Hobbykeller mit weißer Wandfarbe, Teppichboden und weißem Boden in San Francisco
Großer Eklektischer Hobbykeller mit weißer Wandfarbe, Teppichboden und weißem Boden in San Francisco
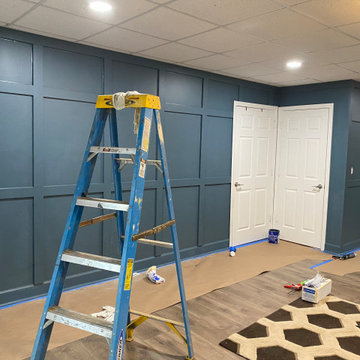
Installing a Board & Batten wall in the basement to give finish look to a big open space
Keller mit Wandpaneelen in Atlanta
Keller mit Wandpaneelen in Atlanta
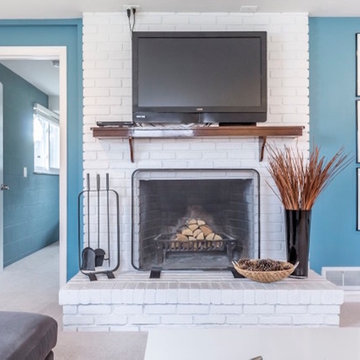
Großer Klassischer Hochkeller mit blauer Wandfarbe, Teppichboden, Kamin, Kaminumrandung aus Backstein und weißem Boden in Kolumbus

Traditional basement remodel of media room with bar area
Custom Design & Construction
Großer Klassischer Hochkeller mit beiger Wandfarbe, dunklem Holzboden, Kamin, Kaminumrandung aus Stein und braunem Boden in Los Angeles
Großer Klassischer Hochkeller mit beiger Wandfarbe, dunklem Holzboden, Kamin, Kaminumrandung aus Stein und braunem Boden in Los Angeles

Mittelgroßer Klassischer Hochkeller ohne Kamin mit bunten Wänden, Teppichboden und beigem Boden in Raleigh
Türkiser Keller Ideen und Design
5
