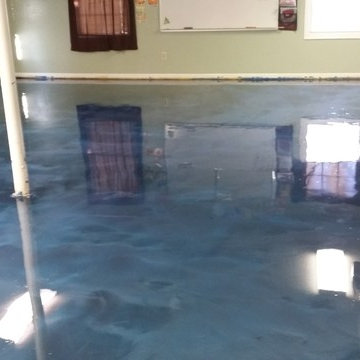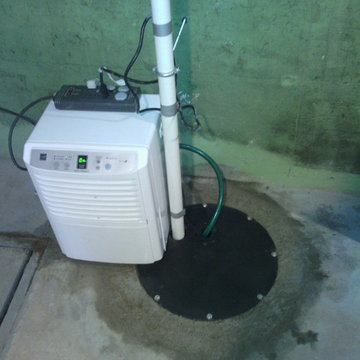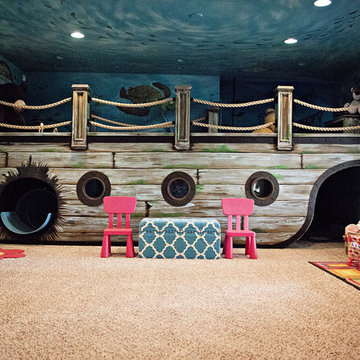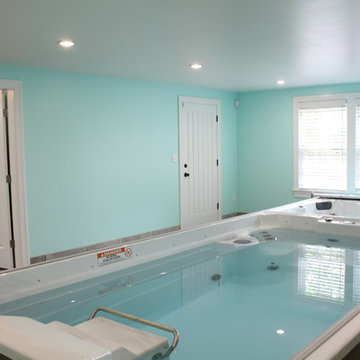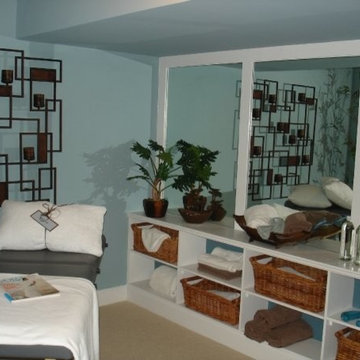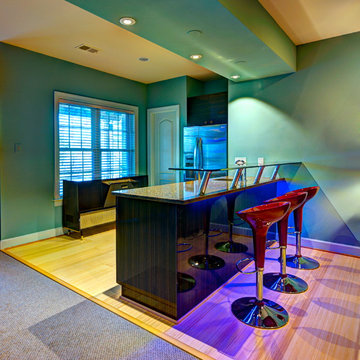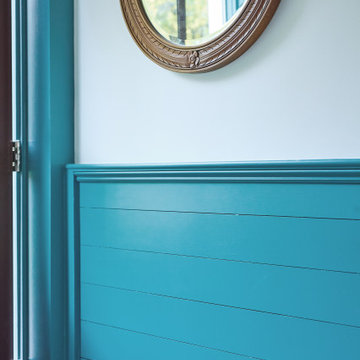Türkiser Keller Ideen und Design
Suche verfeinern:
Budget
Sortieren nach:Heute beliebt
101 – 120 von 537 Fotos
1 von 2
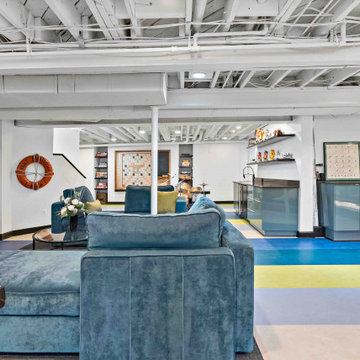
This Oak Hill basement remodel is a stunning showcase for this family, who are fans of bright colors, interesting design choices, and unique ways to display their interests, from music to games to family heirlooms.
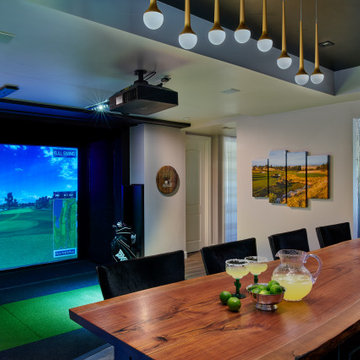
This was a 2200 sq foot open space that needed to have many purposes. First and foremost was a Golf Simulator, which has specific spacial requirements!
We were able to meet the client's extensive list of needs and wants and still kept it feeling spacious and low key.
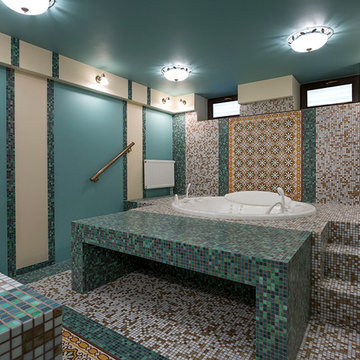
СПА-зона.
Архитекторы: Юлия Покровская, Инна Вольвак. Фото: Евгений Кулибаба
Asiatischer Hochkeller in Moskau
Asiatischer Hochkeller in Moskau
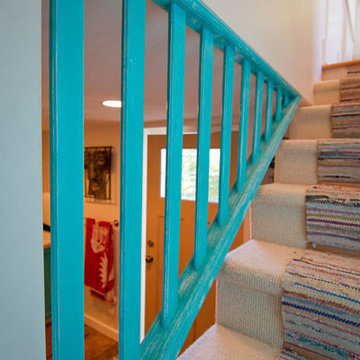
Greg Homolka
Großes Uriges Souterrain ohne Kamin mit weißer Wandfarbe und Teppichboden in Portland
Großes Uriges Souterrain ohne Kamin mit weißer Wandfarbe und Teppichboden in Portland
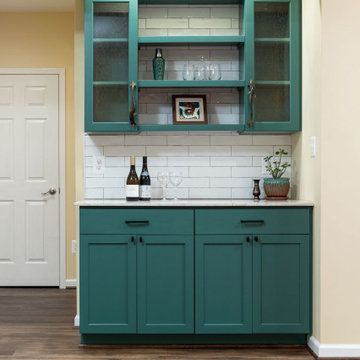
Contemporary basement remodel: iron stair railing, hardwood floors, custom cabinetry
Moderner Keller mit gelber Wandfarbe, dunklem Holzboden und braunem Boden in Washington, D.C.
Moderner Keller mit gelber Wandfarbe, dunklem Holzboden und braunem Boden in Washington, D.C.
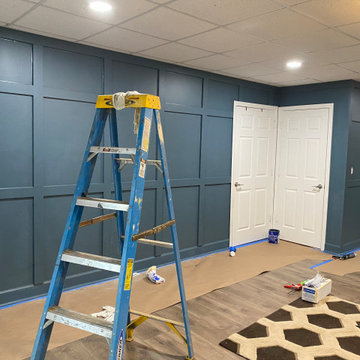
Installing a Board & Batten wall in the basement to give finish look to a big open space
Keller mit Wandpaneelen in Atlanta
Keller mit Wandpaneelen in Atlanta
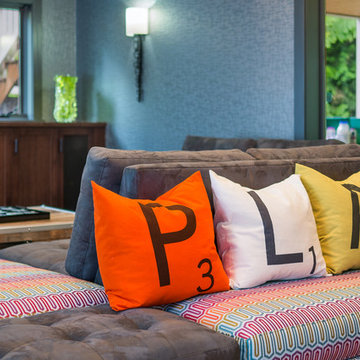
Custom designed modular seating can be used together in a more traditional “sectional” format, or pulled apart and the pieces can be moved around.
FJU Photography
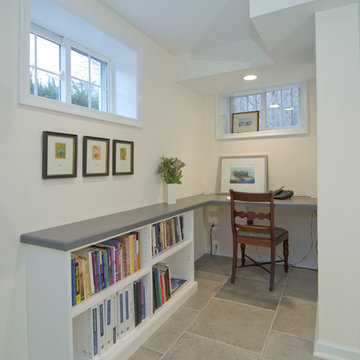
Case Design/Remodeling Inc.
Bethesda, MD
Project Designer Michael O'Hearn
http://www.houzz.com/pro/mohearn1/michael-ohearn-case-design
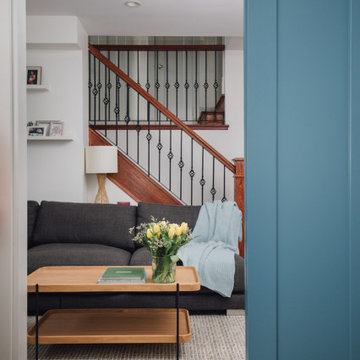
Simple doesn’t have to be boring, especially when your backyard is a lush ravine. This was the name of the game when it came to this traditional cottage-style house, with a contemporary flare. Emphasizing the great bones of the house with a simple pallet and contrasting trim helps to accentuate the high ceilings and classic mouldings, While adding saturated colours, and bold graphic wall murals brings lots of character to the house. This growing family now has the perfectly layered home, with plenty of their personality shining through.
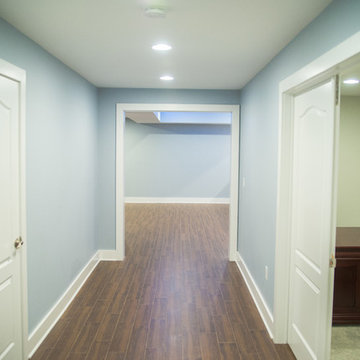
Foyer
Geräumiges Modernes Untergeschoss ohne Kamin mit blauer Wandfarbe und Porzellan-Bodenfliesen in New York
Geräumiges Modernes Untergeschoss ohne Kamin mit blauer Wandfarbe und Porzellan-Bodenfliesen in New York
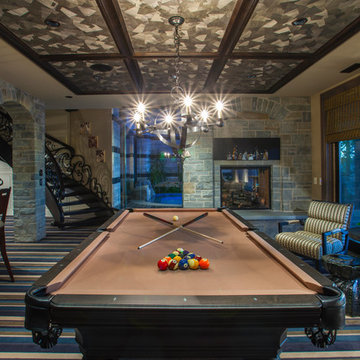
Klassisches Souterrain mit grauer Wandfarbe, Teppichboden, Tunnelkamin, Kaminumrandung aus Stein und buntem Boden in Calgary

Full home rebuild in Potomac, MD
Geräumiger Klassischer Keller mit grauer Wandfarbe, hellem Holzboden, Kamin, Kaminumrandung aus gestapelten Steinen und grauem Boden in Washington, D.C.
Geräumiger Klassischer Keller mit grauer Wandfarbe, hellem Holzboden, Kamin, Kaminumrandung aus gestapelten Steinen und grauem Boden in Washington, D.C.
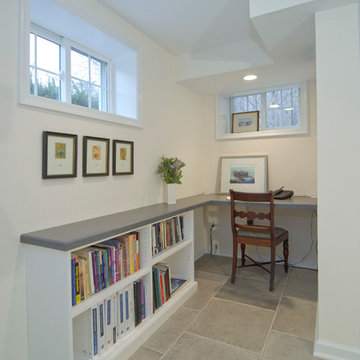
Case Design/Remodeling Inc.
Bethesda, MD
Project Designer Michael O'Hearn
http://www.houzz.com/pro/mohearn1/michael-ohearn
Türkiser Keller Ideen und Design
6
