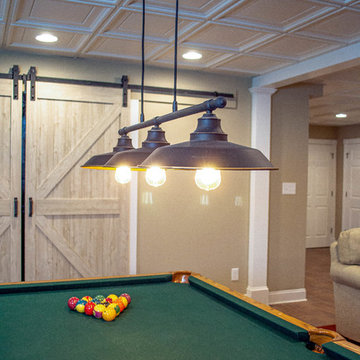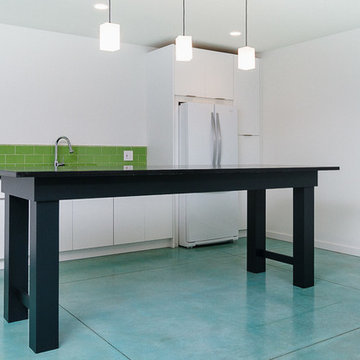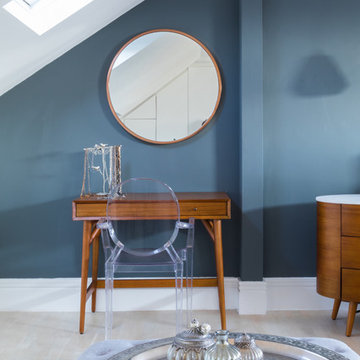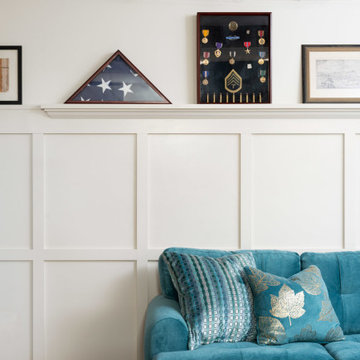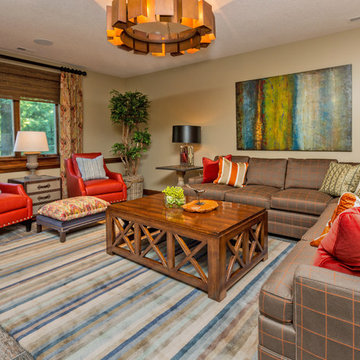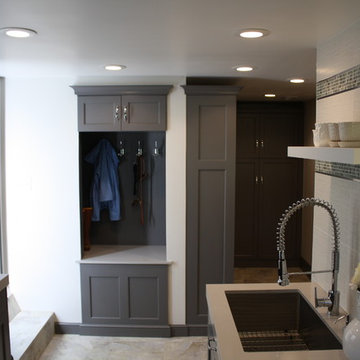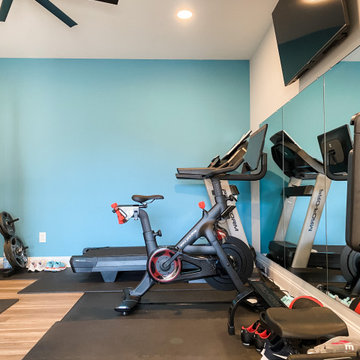Türkiser Keller Ideen und Design
Suche verfeinern:
Budget
Sortieren nach:Heute beliebt
121 – 140 von 537 Fotos
1 von 2
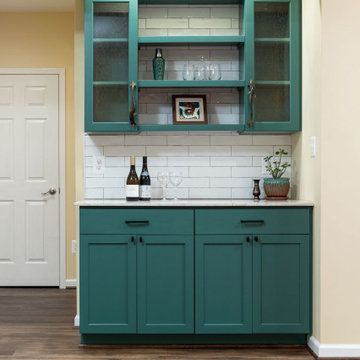
Contemporary basement remodel: iron stair railing, hardwood floors, custom cabinetry
Moderner Keller mit gelber Wandfarbe, dunklem Holzboden und braunem Boden in Washington, D.C.
Moderner Keller mit gelber Wandfarbe, dunklem Holzboden und braunem Boden in Washington, D.C.

Full home rebuild in Potomac, MD
Geräumiger Klassischer Keller mit grauer Wandfarbe, hellem Holzboden, Kamin, Kaminumrandung aus gestapelten Steinen und grauem Boden in Washington, D.C.
Geräumiger Klassischer Keller mit grauer Wandfarbe, hellem Holzboden, Kamin, Kaminumrandung aus gestapelten Steinen und grauem Boden in Washington, D.C.
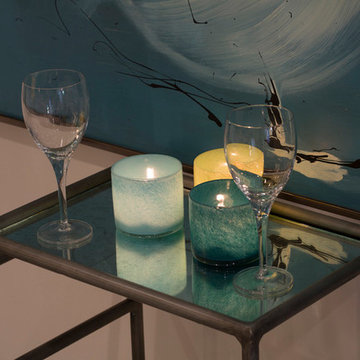
A full basement remodel of a family room, music room/ office, guest room, guest bath and the addition of a bar area in a classic 1930's home. Now the design fits the lifestyle of this young, modern family.
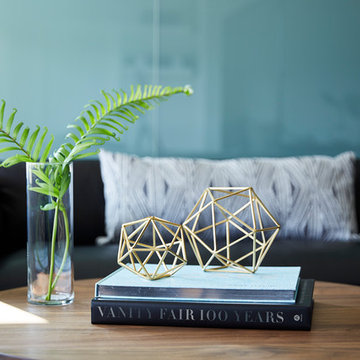
Mittelgroßes Klassisches Souterrain mit grauer Wandfarbe, Vinylboden und grauem Boden in Minneapolis
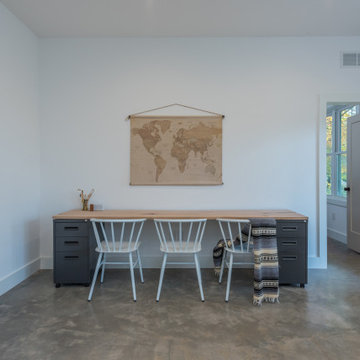
Mittelgroßes Klassisches Souterrain mit weißer Wandfarbe, Betonboden und grauem Boden in Sonstige
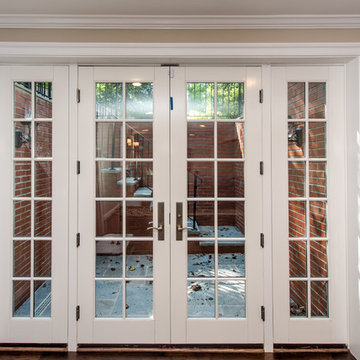
Finecraft Contractors, Inc.
Soleimani Photography
Complete basement remodel for recreation and guests.
Mittelgroßes Klassisches Souterrain mit beiger Wandfarbe, dunklem Holzboden, Kamin und braunem Boden in Washington, D.C.
Mittelgroßes Klassisches Souterrain mit beiger Wandfarbe, dunklem Holzboden, Kamin und braunem Boden in Washington, D.C.
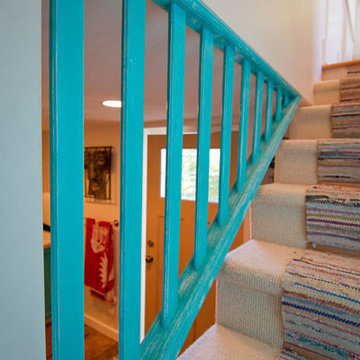
Greg Homolka
Großes Uriges Souterrain ohne Kamin mit weißer Wandfarbe und Teppichboden in Portland
Großes Uriges Souterrain ohne Kamin mit weißer Wandfarbe und Teppichboden in Portland
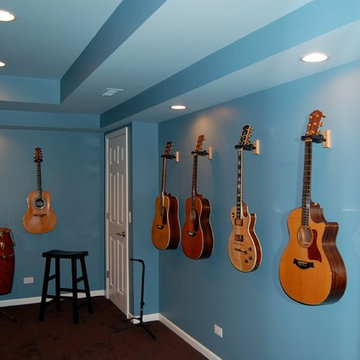
This Custom sound -proof Music room was designed for the homeowner, who is a talented musician/ song writer. We stepped the ceiling for detail and to conceal duct work.
Dominica Woodbury photography
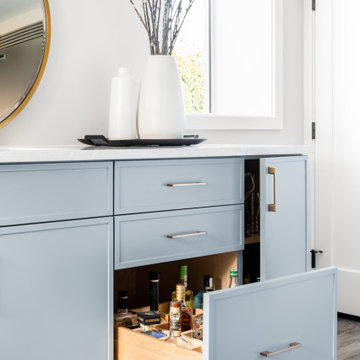
Mittelgroßes Klassisches Souterrain mit grauer Wandfarbe, Vinylboden und grauem Boden in Vancouver
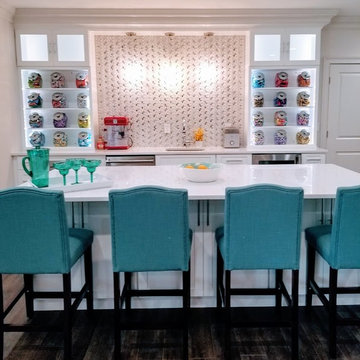
Mittelgroßer Klassischer Keller ohne Kamin mit weißer Wandfarbe, dunklem Holzboden und braunem Boden in Miami
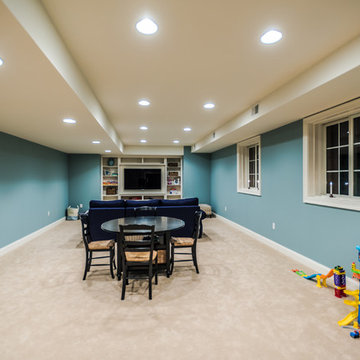
Alan Wycheck Photography
This extensive remodel in Mechanicsburg, PA features a complete redesign of the kitchen, pantry, butler's pantry and master bathroom as well as repainting and refinishing many areas throughout the house.
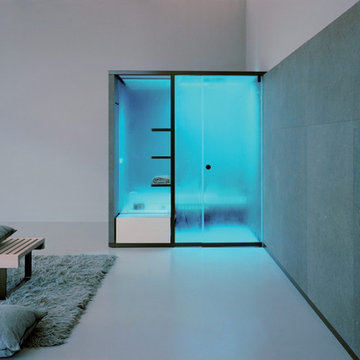
Effegibi makes body-care products that draw on the historic traditions of heat therapy, with a particular focus on the Finnish sauna of Northern European origin and the Turkish bath of Mediterranean origin, all of which are factory produced but hand-finished. Ranging from sauna rooms to turkish baths, Effigibi products will complete your luxury home renovation and transform your home into the spa oasis you always wanted.
Focal Point is proud to be one of the only displaying showroom and official dealers of this luxury brand in the USA. Call our showroom at 718-336-6900 and ask to speak to one of our Effegibi experts to learn more!
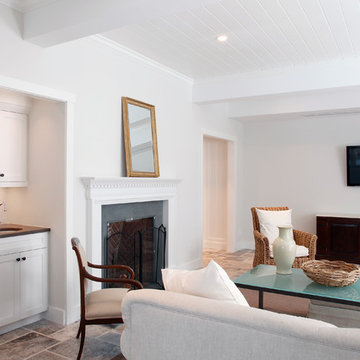
The living room area of the lower level basement remodel for The Tate Barn.
Klassischer Keller mit weißer Wandfarbe, Kamin und Keramikboden in Manchester
Klassischer Keller mit weißer Wandfarbe, Kamin und Keramikboden in Manchester
Türkiser Keller Ideen und Design
7
