Vierstöckige Klassische Häuser Ideen und Design
Suche verfeinern:
Budget
Sortieren nach:Heute beliebt
121 – 140 von 268 Fotos
1 von 3
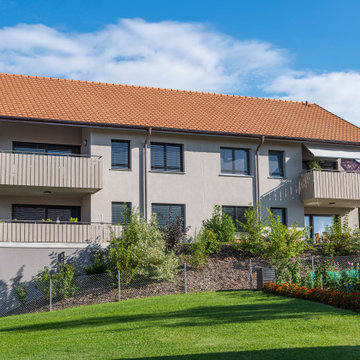
Façade de cet immeuble de 4 appartements composé de deux T3 en rez de jardin et de deux duplex à l'étage.
Mittelgroßes, Vierstöckiges Klassisches Wohnung mit Mix-Fassade, grauer Fassadenfarbe, Satteldach, Ziegeldach und rotem Dach in Marseille
Mittelgroßes, Vierstöckiges Klassisches Wohnung mit Mix-Fassade, grauer Fassadenfarbe, Satteldach, Ziegeldach und rotem Dach in Marseille
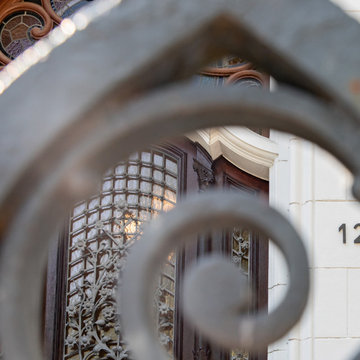
Denkmalgeschützte Gründerzeitvilla
Vierstöckiges Klassisches Haus mit weißer Fassadenfarbe und Satteldach in Düsseldorf
Vierstöckiges Klassisches Haus mit weißer Fassadenfarbe und Satteldach in Düsseldorf
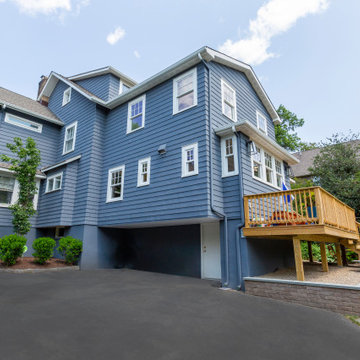
A New Deck & Kitchen Addition were added onto the back of this classic Montclair Home
Mittelgroßes, Vierstöckiges Klassisches Haus mit blauer Fassadenfarbe, Schindeldach und Schindeln in New York
Mittelgroßes, Vierstöckiges Klassisches Haus mit blauer Fassadenfarbe, Schindeldach und Schindeln in New York
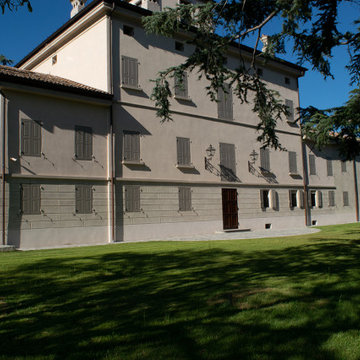
Geräumiges, Vierstöckiges Klassisches Einfamilienhaus mit beiger Fassadenfarbe und Ziegeldach in Sonstige
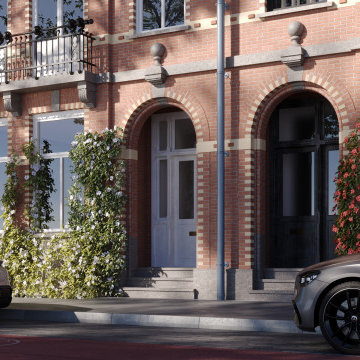
Ontdek onze transformatie van een historisch juweeltje in Amsterdam Oud-Zuid!
We zijn verheugd om ons nieuwste project in Amsterdam Oud-Zuid te onthullen - een tijdloze schat, oorspronkelijk ontworpen in 1890 door de beroemde architect Jacob Klinkhamer. We omarmen de rijke geschiedenis van dit vooraanstaande huis en hebben het omgetoverd tot een gastvrije en eigentijdse woning, zorgvuldig afgestemd op de behoeften van zijn nieuwe gezin.
Met behoud van het erfgoed en de schoonheid van de straatgevel, die de status van beschermd gemeentelijk monument heeft, hebben we ervoor gezorgd dat er slechts kleine aanpassingen werden doorgevoerd om de historische charme te behouden. Achter de elegante buitenkant wachtte echter een uitgebreide renovatie van het interieur en een structurele revisie.
Van het verdiepen van de keldervloer tot het introduceren van een liftschacht, we hebben geen middel onbeproefd gelaten bij het opnieuw vormgeven van deze ruimte voor het moderne leven. Elk aspect van de indeling is zorgvuldig herschikt om de functionaliteit te maximaliseren en een naadloze stroom tussen de kamers te creëren. Het resultaat? Een harmonieuze mix van klassiek en eigentijds design, die de geest van het verleden weerspiegelt en het comfort van vandaag omarmt.
Het kroonjuweel van dit project is de toevoeging van een prachtig modern dakterras, dat een adembenemend uitzicht op de skyline van de stad biedt en de perfecte plek is voor ontspanning en entertainment.
Wij nodigen u uit om de transformatie van dit historische juweeltje op onze website te ontdekken. Wees getuige van het huwelijk tussen ouderwetse charme en moderne elegantie, en zie hoe we een huis hebben getransformeerd in een geliefd thuis.
Bezoek onze website voor meer informatie: https://www.storm-architects.com/nl/projecten/klinkhamer-huis
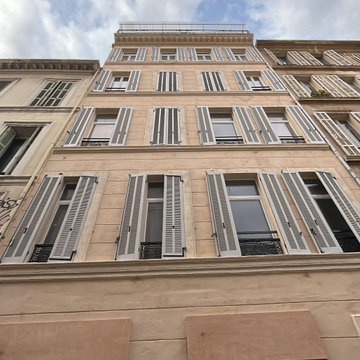
-Rénovation d'une façade ancienne à la base de chaux
Mittelgroßes, Vierstöckiges Klassisches Wohnung mit Steinfassade in Marseille
Mittelgroßes, Vierstöckiges Klassisches Wohnung mit Steinfassade in Marseille
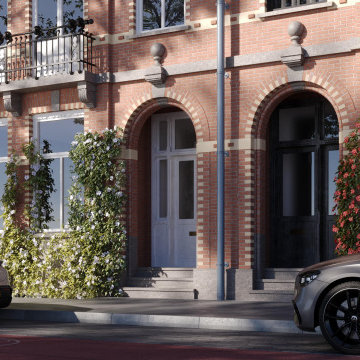
Discover Our Transformation of a Historic Gem in Amsterdam Oud-Zuid!
We are thrilled to unveil our latest project in Amsterdam Oud-Zuid - a timeless treasure originally designed in 1890 by the renowned architect, Jacob Klinkhamer. Embracing the rich history of this distinguished house, we have transformed it into a welcoming and contemporary home, meticulously tailored to suit the needs of its new family.
Preserving the heritage and beauty of the street façade, which holds a protected municipal monument status, we ensured that only minor adjustments were made to maintain its historical charm. However, behind the elegant exterior, a comprehensive interior renovation and structural overhaul awaited.
From deepening the basement floor to introducing an elevator shaft, we left no stone unturned in reimagining this space for modern living. Every aspect of the layout was thoughtfully rearranged to maximize functionality and create a seamless flow between the rooms. The result? A harmonious blend of classic and contemporary design, reflecting the spirit of the past while embracing the comforts of today.
The crowning jewel of this project is the addition of a stunning modern roof terrace, providing breathtaking views of the city skyline and the perfect spot for relaxation and entertainment.
We invite you to explore the transformation of this historic gem on our website. Witness the marriage of old-world charm with modern elegance, and see how we transformed a house into a cherished home.
Visit our website to learn more: https://www.storm-architects.com/projects/klinkhamer-huis
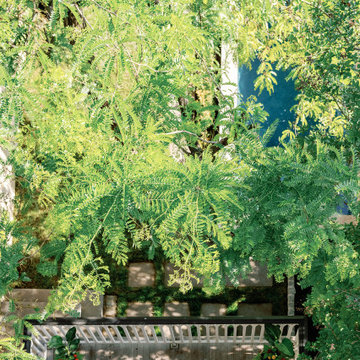
Mittelgroßes, Vierstöckiges Klassisches Reihenhaus mit Backsteinfassade und bunter Fassadenfarbe in Baltimore
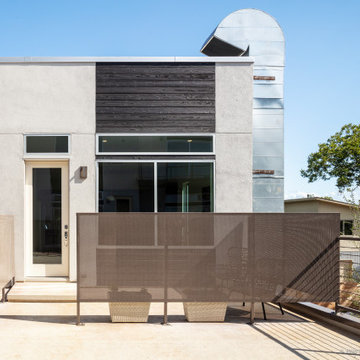
Project Overview:
The Springdale Residences are a mixed use development overlooking the capital and downtown in East Austin. The building incorporates daily shopping with residences, and upgraded finishes together with modern aesthetic make for good presentation. Design and build by the KRDB team.
Product: Gendai 1×6 select grade shiplap
Prefinish: Black
Application: Residential – Exterior
SF: 4400SF
Designer: KRDB
Builder: KRDB
Date: November 2019
Location: Austin, TX
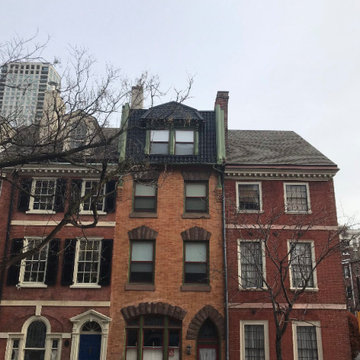
Großes, Vierstöckiges Klassisches Reihenhaus mit Backsteinfassade und brauner Fassadenfarbe in Philadelphia
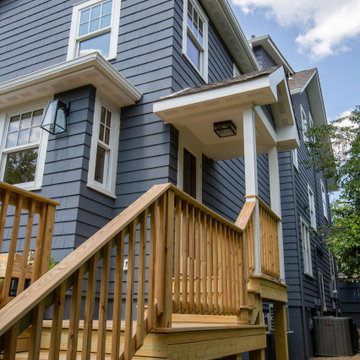
A New Deck & Kitchen Addition were added onto the back of this classic Montclair Home
Mittelgroßes, Vierstöckiges Klassisches Haus mit blauer Fassadenfarbe, Schindeldach und Schindeln in New York
Mittelgroßes, Vierstöckiges Klassisches Haus mit blauer Fassadenfarbe, Schindeldach und Schindeln in New York
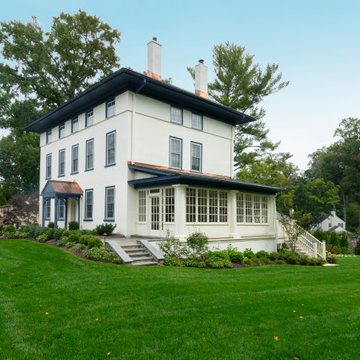
What a treat it was to work on this 190-year-old colonial home! Since the home is on the Historical Register, we worked with the owners on its preservation by adding historically accurate features and details. The stucco is accented with “Colonial Blue” paint on the trim and doors. The copper roofs on the portico and side entrance and the copper flashing around each chimney add a pop of shine. We also rebuilt the house’s deck, laid the slate patio, and installed the white picket fence.
Rudloff Custom Builders has won Best of Houzz for Customer Service in 2014, 2015 2016, 2017, 2019, and 2020. We also were voted Best of Design in 2016, 2017, 2018, 2019 and 2020, which only 2% of professionals receive. Rudloff Custom Builders has been featured on Houzz in their Kitchen of the Week, What to Know About Using Reclaimed Wood in the Kitchen as well as included in their Bathroom WorkBook article. We are a full service, certified remodeling company that covers all of the Philadelphia suburban area. This business, like most others, developed from a friendship of young entrepreneurs who wanted to make a difference in their clients’ lives, one household at a time. This relationship between partners is much more than a friendship. Edward and Stephen Rudloff are brothers who have renovated and built custom homes together paying close attention to detail. They are carpenters by trade and understand concept and execution. Rudloff Custom Builders will provide services for you with the highest level of professionalism, quality, detail, punctuality and craftsmanship, every step of the way along our journey together.
Specializing in residential construction allows us to connect with our clients early in the design phase to ensure that every detail is captured as you imagined. One stop shopping is essentially what you will receive with Rudloff Custom Builders from design of your project to the construction of your dreams, executed by on-site project managers and skilled craftsmen. Our concept: envision our client’s ideas and make them a reality. Our mission: CREATING LIFETIME RELATIONSHIPS BUILT ON TRUST AND INTEGRITY.
Photo credit: Linda McManus
Before photo credit: Kurfiss Sotheby's International Realty
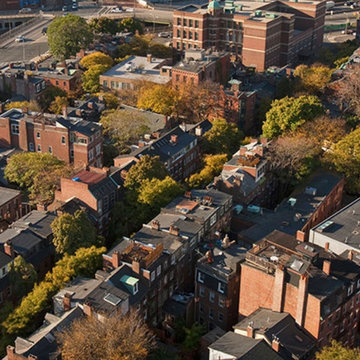
Großes, Vierstöckiges Klassisches Reihenhaus mit Backsteinfassade, Walmdach und Schindeldach in Boston
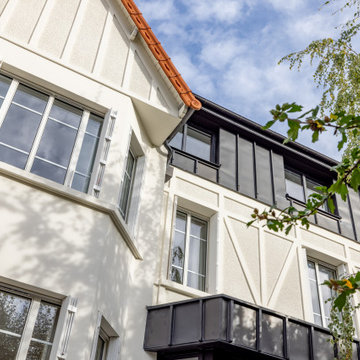
Rénovation complète d'une maison de ville.
L'entrée a été modifiée pour permettre la création d'une grande baie vitrée (à la place de l'escalier extérieur). En plus de l'apport de lumière, cela a permis de gagner des m²;
L'ensemble des espace a été restauré afin de créer une maison claire et baignée de soleil.
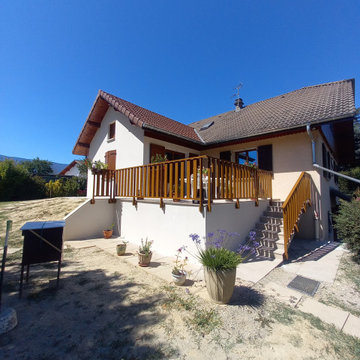
Sur cette photo l'extension fini de la maison, avec sa belle terrasse.
Großes, Vierstöckiges Klassisches Einfamilienhaus mit Mix-Fassade, weißer Fassadenfarbe, Satteldach, Ziegeldach und schwarzem Dach in Grenoble
Großes, Vierstöckiges Klassisches Einfamilienhaus mit Mix-Fassade, weißer Fassadenfarbe, Satteldach, Ziegeldach und schwarzem Dach in Grenoble
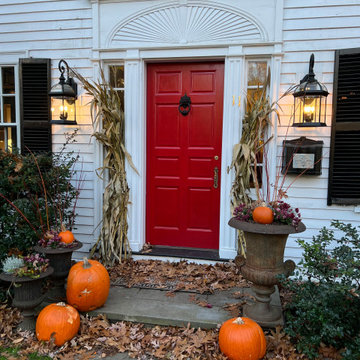
Originally designed by renowned architect Miles Standish in 1930, this gorgeous New England Colonial underwent a 1960s addition by Richard Wills of the elite Royal Barry Wills architecture firm - featured in Life Magazine in both 1938 & 1946 for his classic Cape Cod & Colonial home designs. The addition included an early American pub w/ beautiful pine-paneled walls, full bar, fireplace & abundant seating as well as a country living room.
We Feng Shui'ed and refreshed this classic home, providing modern touches, but remaining true to the original architect's vision.
On the front door: Heritage Red by Benjamin Moore.
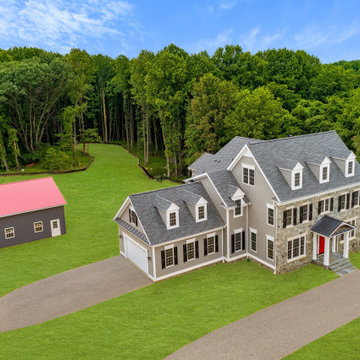
Großes, Vierstöckiges Klassisches Einfamilienhaus mit Faserzement-Fassade, bunter Fassadenfarbe, Satteldach, Schindeldach, grauem Dach und Verschalung in Washington, D.C.
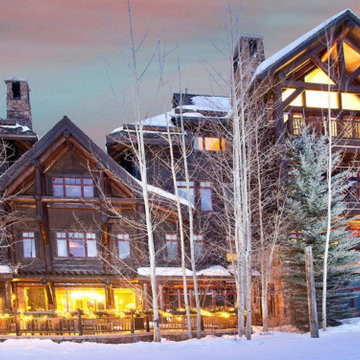
Slopeside exterior
Geräumiges, Vierstöckiges Klassisches Wohnung mit Mix-Fassade, bunter Fassadenfarbe und schwarzem Dach in Sonstige
Geräumiges, Vierstöckiges Klassisches Wohnung mit Mix-Fassade, bunter Fassadenfarbe und schwarzem Dach in Sonstige
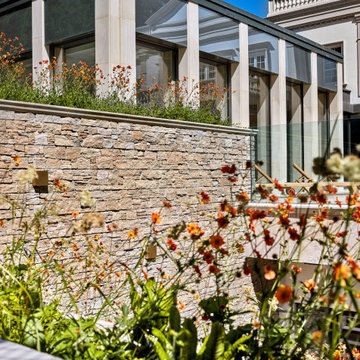
Geräumiges, Vierstöckiges Klassisches Einfamilienhaus mit Backsteinfassade und roter Fassadenfarbe in London
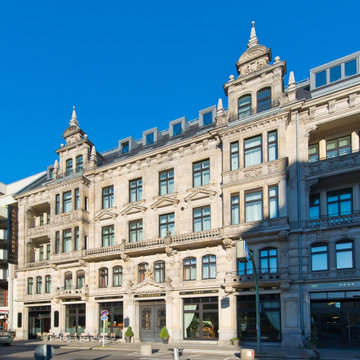
Großes, Vierstöckiges Klassisches Wohnung mit Steinfassade, beiger Fassadenfarbe, Mansardendach, Misch-Dachdeckung und schwarzem Dach in Berlin
Vierstöckige Klassische Häuser Ideen und Design
7