Vierstöckige Klassische Häuser Ideen und Design
Suche verfeinern:
Budget
Sortieren nach:Heute beliebt
61 – 80 von 268 Fotos
1 von 3
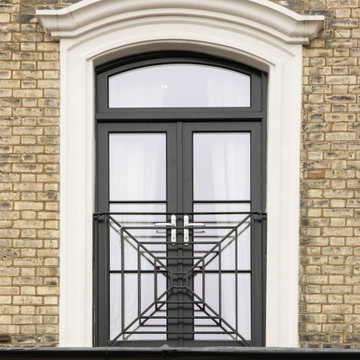
Großes, Vierstöckiges Klassisches Reihenhaus mit Backsteinfassade und beiger Fassadenfarbe in London
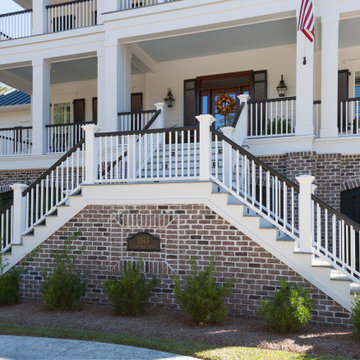
Front steps leading to front porch
Geräumiges, Vierstöckiges Klassisches Einfamilienhaus mit Faserzement-Fassade, weißer Fassadenfarbe, Satteldach und Blechdach in Sonstige
Geräumiges, Vierstöckiges Klassisches Einfamilienhaus mit Faserzement-Fassade, weißer Fassadenfarbe, Satteldach und Blechdach in Sonstige
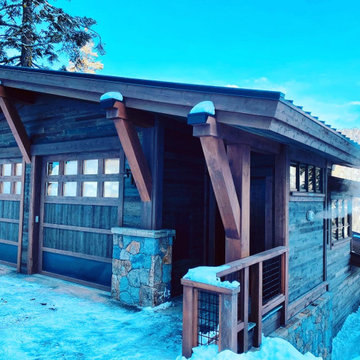
Großes, Vierstöckiges Klassisches Einfamilienhaus mit Mix-Fassade, Blechdach und schwarzem Dach in Sacramento
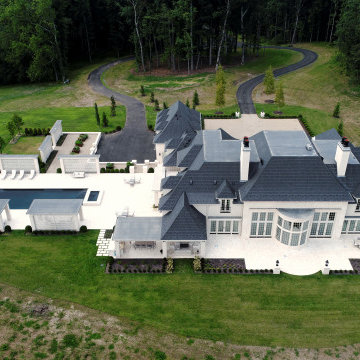
Geräumiges, Vierstöckiges Klassisches Einfamilienhaus mit Steinfassade, weißer Fassadenfarbe, Satteldach, Schindeldach und grauem Dach in Washington, D.C.
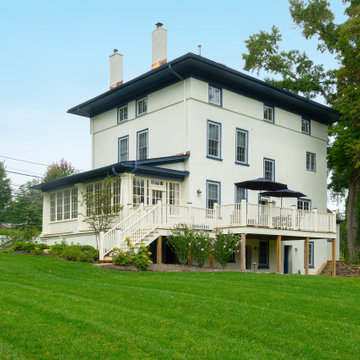
What a treat it was to work on this 190-year-old colonial home! Since the home is on the Historical Register, we worked with the owners on its preservation by adding historically accurate features and details. The stucco is accented with “Colonial Blue” paint on the trim and doors. The copper roofs on the portico and side entrance and the copper flashing around each chimney add a pop of shine. We also rebuilt the house’s deck, laid the slate patio, and installed the white picket fence.
Rudloff Custom Builders has won Best of Houzz for Customer Service in 2014, 2015 2016, 2017, 2019, and 2020. We also were voted Best of Design in 2016, 2017, 2018, 2019 and 2020, which only 2% of professionals receive. Rudloff Custom Builders has been featured on Houzz in their Kitchen of the Week, What to Know About Using Reclaimed Wood in the Kitchen as well as included in their Bathroom WorkBook article. We are a full service, certified remodeling company that covers all of the Philadelphia suburban area. This business, like most others, developed from a friendship of young entrepreneurs who wanted to make a difference in their clients’ lives, one household at a time. This relationship between partners is much more than a friendship. Edward and Stephen Rudloff are brothers who have renovated and built custom homes together paying close attention to detail. They are carpenters by trade and understand concept and execution. Rudloff Custom Builders will provide services for you with the highest level of professionalism, quality, detail, punctuality and craftsmanship, every step of the way along our journey together.
Specializing in residential construction allows us to connect with our clients early in the design phase to ensure that every detail is captured as you imagined. One stop shopping is essentially what you will receive with Rudloff Custom Builders from design of your project to the construction of your dreams, executed by on-site project managers and skilled craftsmen. Our concept: envision our client’s ideas and make them a reality. Our mission: CREATING LIFETIME RELATIONSHIPS BUILT ON TRUST AND INTEGRITY.
Photo credit: Linda McManus
Before photo credit: Kurfiss Sotheby's International Realty
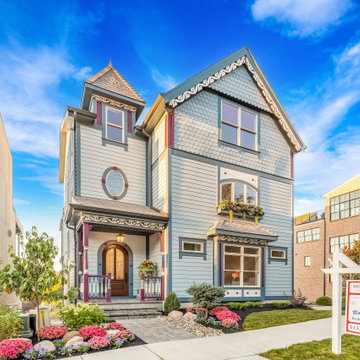
Großes, Vierstöckiges Klassisches Einfamilienhaus mit blauer Fassadenfarbe in Cincinnati
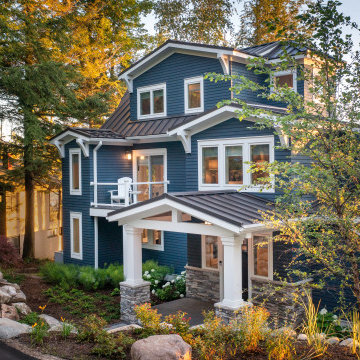
Großes, Vierstöckiges Klassisches Einfamilienhaus mit Vinylfassade, blauer Fassadenfarbe, Blechdach und grauem Dach in Sonstige
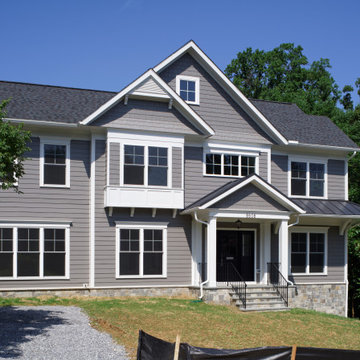
Großes, Vierstöckiges Klassisches Einfamilienhaus mit grauer Fassadenfarbe, Satteldach, Misch-Dachdeckung, schwarzem Dach, Verschalung und Faserzement-Fassade in Washington, D.C.
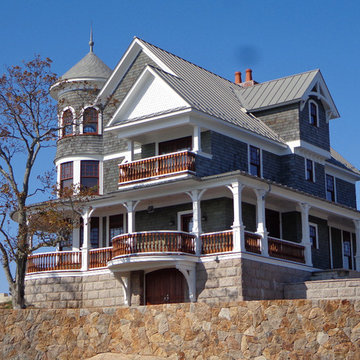
The lower level of the home, which is clad in stone, is dedicated to storage of watercraft.
Jim Fiora Photography LLC
Geräumiges, Vierstöckiges Klassisches Haus mit grauer Fassadenfarbe, Satteldach, Blechdach, grauem Dach und Schindeln in New York
Geräumiges, Vierstöckiges Klassisches Haus mit grauer Fassadenfarbe, Satteldach, Blechdach, grauem Dach und Schindeln in New York
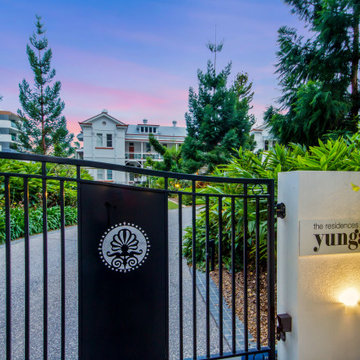
Großes, Vierstöckiges Klassisches Einfamilienhaus mit Backsteinfassade, weißer Fassadenfarbe, Pultdach, Blechdach und grauem Dach in Brisbane
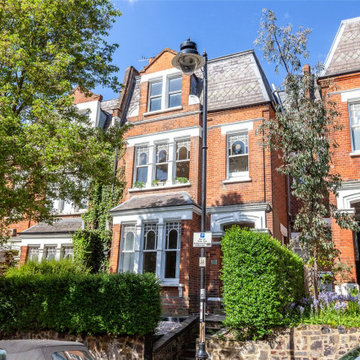
Large Victorian family home undergoes a bold stylish redecoration with well crafted oak floors throughout, Whitehall Park N19
Ebony oiled engineered oak
Our customers wanted to refresh their large Victorian family home in the Whitehall Park Conservation Area with stylish redecoration and a brand new oak floor. They explained how after researching online they selected Fin Wood because of our attention to detail and the high quality service we provide. This whole house project involved installing a new oak floor in a large bay fronted living room, a bright open plan kitchen diner, a large master bedroom suite, three further bedrooms, a study and all the landings. We fitted engineered oak boards oiled with Osmo ebony oil. The customer preferred a slightly darker colour throughout the property and chose bold print wallpaper and colours to differentiate rooms.
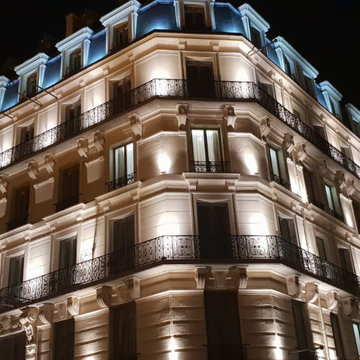
Geräumiges, Vierstöckiges Klassisches Wohnung mit Mix-Fassade, beiger Fassadenfarbe, Mansardendach, Blechdach, grauem Dach und Verschalung in Lyon
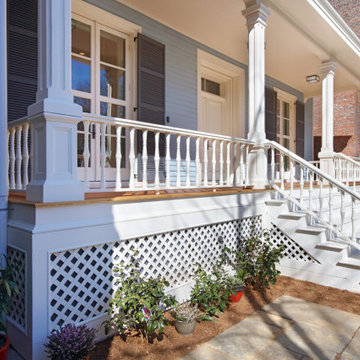
Winner of a NYC Landmarks Conservancy Award for historic preservation, the George B. and Susan Elkins house, dating to approximately 1852, was painstakingly restored, enlarged and modernized in 2019. This building, the oldest remaining house in Crown Heights, Brooklyn, has been recognized by the NYC Landmarks Commission as an Individual Landmark and is on the National Register of Historic Places.
The house was essentially a ruin prior to the renovation. Interiors had been gutted, there were gaping holes in the roof and the exterior was badly damaged and covered with layers of non-historic siding.
The exterior was completely restored to historically-accurate condition and the extensions at the sides were designed to be distinctly modern but deferential to the historic facade. The new interiors are thoroughly modern and many of the finishes utilize materials reclaimed during demolition.
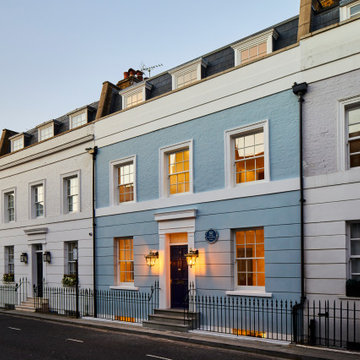
Mittelgroßes, Vierstöckiges Klassisches Reihenhaus mit Backsteinfassade, blauer Fassadenfarbe, Mansardendach und Schindeldach in London
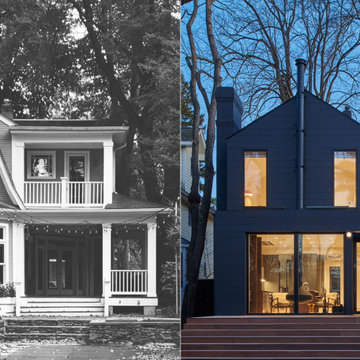
Mittelgroßes, Vierstöckiges Klassisches Einfamilienhaus mit Faserzement-Fassade, schwarzer Fassadenfarbe, Satteldach, Schindeldach, schwarzem Dach und Verschalung in Washington, D.C.
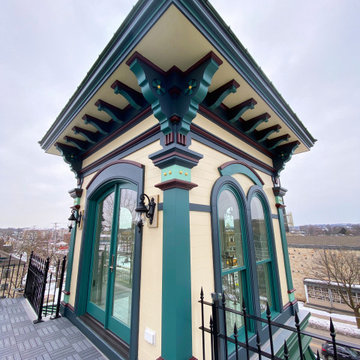
This 1779 Historic Mansion once having the interior remodel completed, it was time to replace the once beautiful Belvidere recreated for the top of the homes 4th floor.
Highlights the Widows Walk.
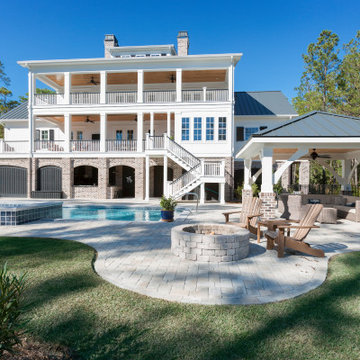
Back yard outdoor space
Geräumiges, Vierstöckiges Klassisches Einfamilienhaus mit Faserzement-Fassade, weißer Fassadenfarbe, Satteldach und Blechdach in Sonstige
Geräumiges, Vierstöckiges Klassisches Einfamilienhaus mit Faserzement-Fassade, weißer Fassadenfarbe, Satteldach und Blechdach in Sonstige
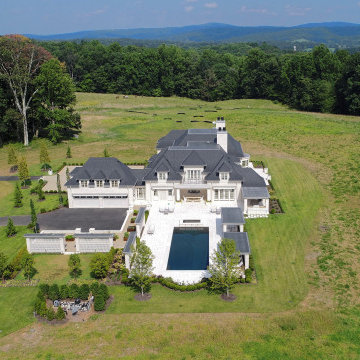
Geräumiges, Vierstöckiges Klassisches Einfamilienhaus mit Steinfassade, weißer Fassadenfarbe, Satteldach, Schindeldach und grauem Dach in Washington, D.C.
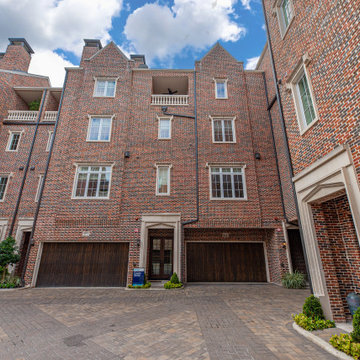
Wooden garage door, welcoming covered Entry, double mahogany & glass doors open to beautiful Foyer.
Vierstöckiges Klassisches Reihenhaus mit Backsteinfassade in Houston
Vierstöckiges Klassisches Reihenhaus mit Backsteinfassade in Houston
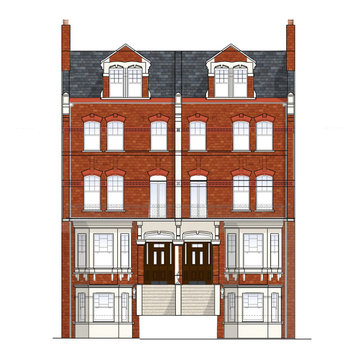
Conversion into 9 Units of apartments that includes two Duplex family units.
Großes, Vierstöckiges Klassisches Reihenhaus mit Backsteinfassade, Mansardendach, Ziegeldach und grauem Dach in London
Großes, Vierstöckiges Klassisches Reihenhaus mit Backsteinfassade, Mansardendach, Ziegeldach und grauem Dach in London
Vierstöckige Klassische Häuser Ideen und Design
4