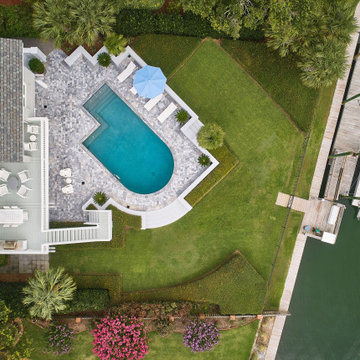Vierstöckige Klassische Häuser Ideen und Design
Suche verfeinern:
Budget
Sortieren nach:Heute beliebt
81 – 100 von 268 Fotos
1 von 3
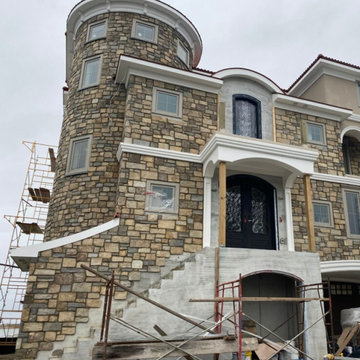
Current exterior installation of Annapurna earth tone ashlar style real stone thin stone from the Quarry Mill. Annapurna real stone veneer is a blend of natural quarried stones and hand-picked fieldstones. Blending the two types of stones adds variation in color and texture to the finished veneer. The quarried stones are shown in both the bedfaces and splitfaces. The bedfaces bring the golds and tans from the natural mineral staining, whereas, the splitfaces add the neutral greys. The splitface pieces are a more monochromatic grey as they show the raw interior part of the stone slabs. The fieldstone pieces provide the darker brown earth tones that come from the exposure to the topsoil and elements over the years. The range of earth tones and classic ashlar style make Annapurna a versatile design option.
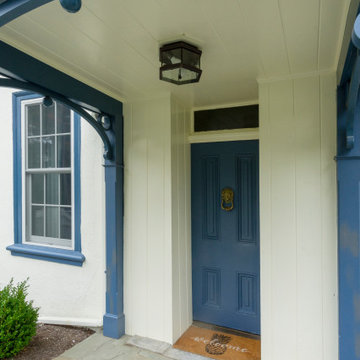
What a treat it was to work on this 190-year-old colonial home! Since the home is on the Historical Register, we worked with the owners on its preservation by adding historically accurate features and details. The stucco is accented with “Colonial Blue” paint on the trim and doors. The copper roofs on the portico and side entrance and the copper flashing around each chimney add a pop of shine. We also rebuilt the house’s deck, laid the slate patio, and installed the white picket fence.
Rudloff Custom Builders has won Best of Houzz for Customer Service in 2014, 2015 2016, 2017, 2019, and 2020. We also were voted Best of Design in 2016, 2017, 2018, 2019 and 2020, which only 2% of professionals receive. Rudloff Custom Builders has been featured on Houzz in their Kitchen of the Week, What to Know About Using Reclaimed Wood in the Kitchen as well as included in their Bathroom WorkBook article. We are a full service, certified remodeling company that covers all of the Philadelphia suburban area. This business, like most others, developed from a friendship of young entrepreneurs who wanted to make a difference in their clients’ lives, one household at a time. This relationship between partners is much more than a friendship. Edward and Stephen Rudloff are brothers who have renovated and built custom homes together paying close attention to detail. They are carpenters by trade and understand concept and execution. Rudloff Custom Builders will provide services for you with the highest level of professionalism, quality, detail, punctuality and craftsmanship, every step of the way along our journey together.
Specializing in residential construction allows us to connect with our clients early in the design phase to ensure that every detail is captured as you imagined. One stop shopping is essentially what you will receive with Rudloff Custom Builders from design of your project to the construction of your dreams, executed by on-site project managers and skilled craftsmen. Our concept: envision our client’s ideas and make them a reality. Our mission: CREATING LIFETIME RELATIONSHIPS BUILT ON TRUST AND INTEGRITY.
Photo credit: Linda McManus
Before photo credit: Kurfiss Sotheby's International Realty
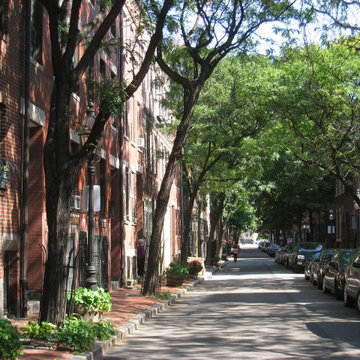
Großes, Vierstöckiges Klassisches Reihenhaus mit Backsteinfassade, Walmdach und Schindeldach in Boston
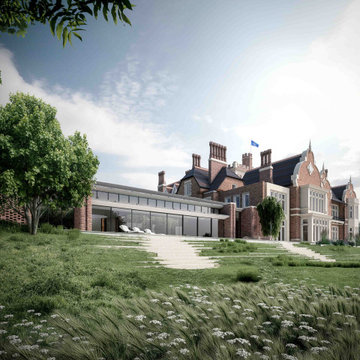
Country living in the middle of Hampstead Heath, combining the classic with the contemporary
Collaboration in ´Athlone House´ Restoration & Etension project by SHH
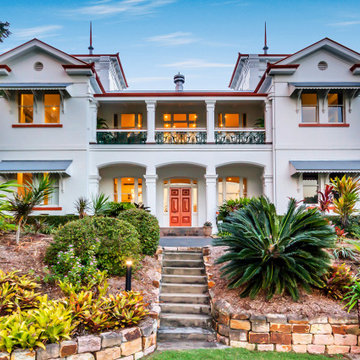
Heritage building, Victorian building
Großes, Vierstöckiges Klassisches Haus mit weißer Fassadenfarbe und Blechdach in Brisbane
Großes, Vierstöckiges Klassisches Haus mit weißer Fassadenfarbe und Blechdach in Brisbane
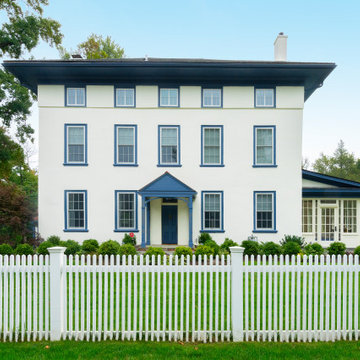
What a treat it was to work on this 190-year-old colonial home! Since the home is on the Historical Register, we worked with the owners on its preservation by adding historically accurate features and details. The stucco is accented with “Colonial Blue” paint on the trim and doors. The copper roofs on the portico and side entrance and the copper flashing around each chimney add a pop of shine. We also rebuilt the house’s deck, laid the slate patio, and installed the white picket fence.
Rudloff Custom Builders has won Best of Houzz for Customer Service in 2014, 2015 2016, 2017, 2019, and 2020. We also were voted Best of Design in 2016, 2017, 2018, 2019 and 2020, which only 2% of professionals receive. Rudloff Custom Builders has been featured on Houzz in their Kitchen of the Week, What to Know About Using Reclaimed Wood in the Kitchen as well as included in their Bathroom WorkBook article. We are a full service, certified remodeling company that covers all of the Philadelphia suburban area. This business, like most others, developed from a friendship of young entrepreneurs who wanted to make a difference in their clients’ lives, one household at a time. This relationship between partners is much more than a friendship. Edward and Stephen Rudloff are brothers who have renovated and built custom homes together paying close attention to detail. They are carpenters by trade and understand concept and execution. Rudloff Custom Builders will provide services for you with the highest level of professionalism, quality, detail, punctuality and craftsmanship, every step of the way along our journey together.
Specializing in residential construction allows us to connect with our clients early in the design phase to ensure that every detail is captured as you imagined. One stop shopping is essentially what you will receive with Rudloff Custom Builders from design of your project to the construction of your dreams, executed by on-site project managers and skilled craftsmen. Our concept: envision our client’s ideas and make them a reality. Our mission: CREATING LIFETIME RELATIONSHIPS BUILT ON TRUST AND INTEGRITY.
Photo credit: Linda McManus
Before photo credit: Kurfiss Sotheby's International Realty
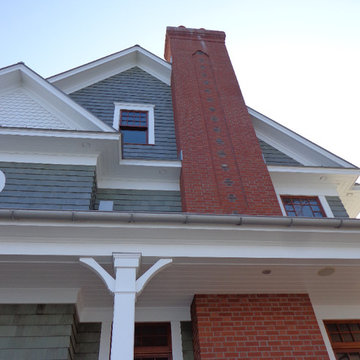
This home features a steeply-pitched, cross-gabled roof that ends in richly patterned surfaces, an ornate masonry chimney, and large and varied natural mahogany windows.
Jim Fiora Photography LLC
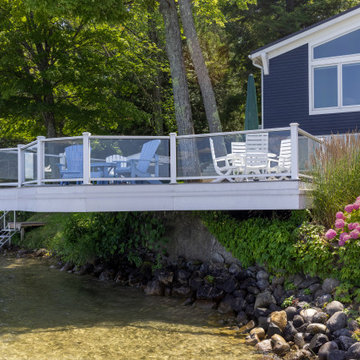
Großes, Vierstöckiges Klassisches Einfamilienhaus mit Vinylfassade, blauer Fassadenfarbe, Blechdach und grauem Dach in Sonstige
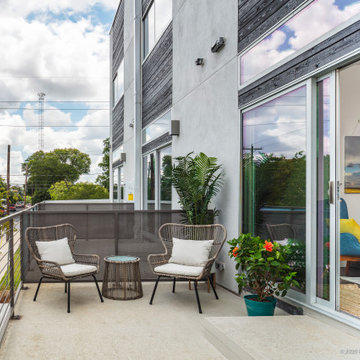
Project Overview:
The Springdale Residences are a mixed use development overlooking the capital and downtown in East Austin. The building incorporates daily shopping with residences, and upgraded finishes together with modern aesthetic make for good presentation. Design and build by the KRDB team.
Product: Gendai 1×6 select grade shiplap
Prefinish: Black
Application: Residential – Exterior
SF: 4400SF
Designer: KRDB
Builder: KRDB
Date: November 2019
Location: Austin, TX
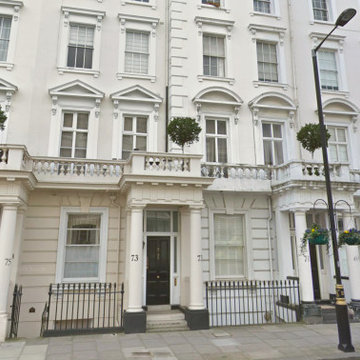
L'appartement se situe à l'étage noble de ce bel immeuble typique du XIXème siècle londonien.
Vierstöckiges Klassisches Wohnung in London
Vierstöckiges Klassisches Wohnung in London
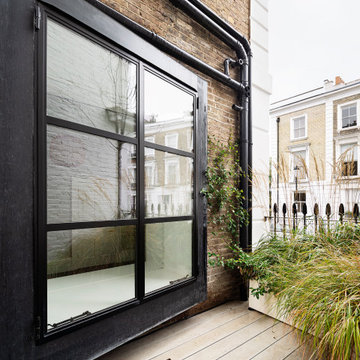
complete renovation for a Victorian house in Notting Hill, London W11
Großes, Vierstöckiges Klassisches Reihenhaus mit Backsteinfassade, Mansardendach, Ziegeldach und schwarzem Dach in London
Großes, Vierstöckiges Klassisches Reihenhaus mit Backsteinfassade, Mansardendach, Ziegeldach und schwarzem Dach in London
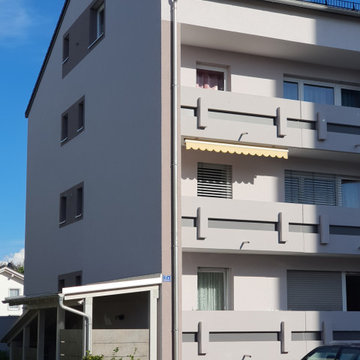
Energetische Sanierung der Fassade
Neugestaltung der Außenanlagen
7 Wohneinheiten
Kleines, Vierstöckiges Klassisches Wohnung mit Putzfassade, grauer Fassadenfarbe, Satteldach und Ziegeldach in München
Kleines, Vierstöckiges Klassisches Wohnung mit Putzfassade, grauer Fassadenfarbe, Satteldach und Ziegeldach in München
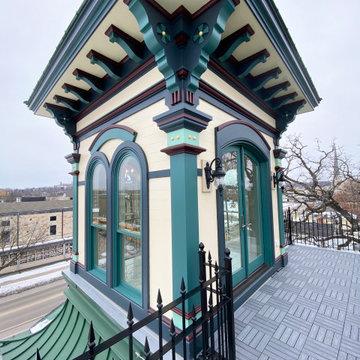
This 1779 Historic Mansion once having the interior remodel completed, it was time to replace the once beautiful Belvidere recreated for the top of the homes 4th floor.
Highlights the Widows Walk.
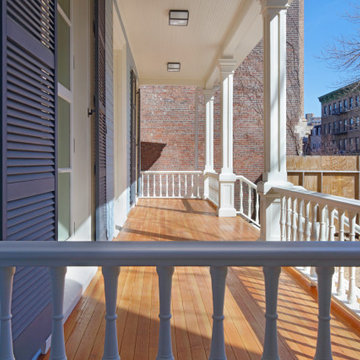
Winner of a NYC Landmarks Conservancy Award for historic preservation, the George B. and Susan Elkins house, dating to approximately 1852, was painstakingly restored, enlarged and modernized in 2019. This building, the oldest remaining house in Crown Heights, Brooklyn, has been recognized by the NYC Landmarks Commission as an Individual Landmark and is on the National Register of Historic Places.
The house was essentially a ruin prior to the renovation. Interiors had been gutted, there were gaping holes in the roof and the exterior was badly damaged and covered with layers of non-historic siding.
The exterior was completely restored to historically-accurate condition and the extensions at the sides were designed to be distinctly modern but deferential to the historic facade. The new interiors are thoroughly modern and many of the finishes utilize materials reclaimed during demolition.

Mittelgroße, Vierstöckige Klassische Doppelhaushälfte mit Putzfassade, weißer Fassadenfarbe, Walmdach und Ziegeldach in Devon
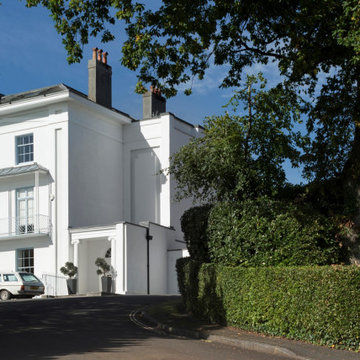
Großes, Vierstöckiges Klassisches Reihenhaus mit Putzfassade, weißer Fassadenfarbe, Satteldach und Ziegeldach in Devon
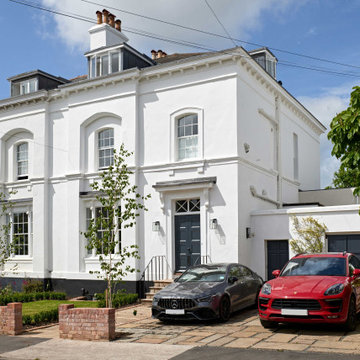
Mittelgroße, Vierstöckige Klassische Doppelhaushälfte mit Putzfassade, weißer Fassadenfarbe, Walmdach und Ziegeldach in Devon
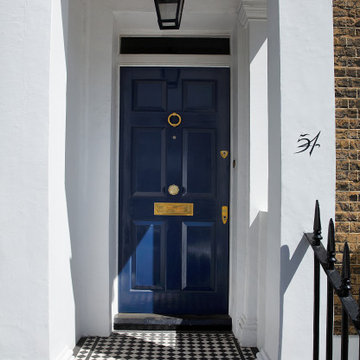
Großes, Vierstöckiges Klassisches Reihenhaus mit Backsteinfassade und blauer Fassadenfarbe in London
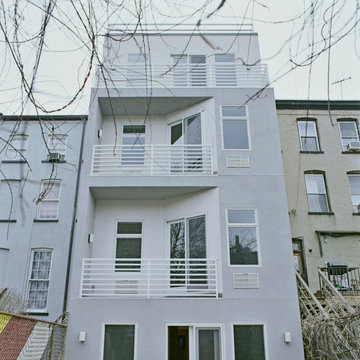
Street-facing gray plaster façade with balconies and white railings
Mittelgroßes, Vierstöckiges Klassisches Reihenhaus mit Putzfassade, grauer Fassadenfarbe und Flachdach
Mittelgroßes, Vierstöckiges Klassisches Reihenhaus mit Putzfassade, grauer Fassadenfarbe und Flachdach
Vierstöckige Klassische Häuser Ideen und Design
5
