Weiße Esszimmer mit Kaminumrandung aus Beton Ideen und Design
Suche verfeinern:
Budget
Sortieren nach:Heute beliebt
61 – 80 von 204 Fotos
1 von 3
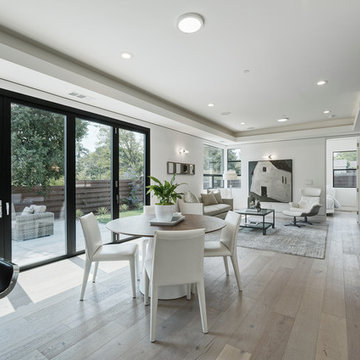
Offenes, Mittelgroßes Klassisches Esszimmer mit hellem Holzboden, weißer Wandfarbe, Kamin, Kaminumrandung aus Beton und braunem Boden in San Francisco
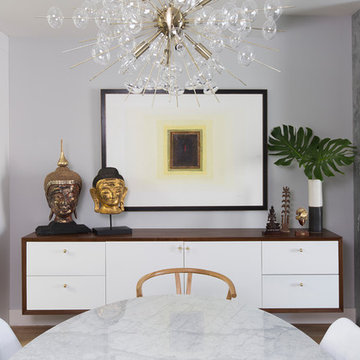
Michelle Drewes
Offenes, Mittelgroßes Modernes Esszimmer mit grauer Wandfarbe, braunem Holzboden, Gaskamin, Kaminumrandung aus Beton und braunem Boden in San Francisco
Offenes, Mittelgroßes Modernes Esszimmer mit grauer Wandfarbe, braunem Holzboden, Gaskamin, Kaminumrandung aus Beton und braunem Boden in San Francisco
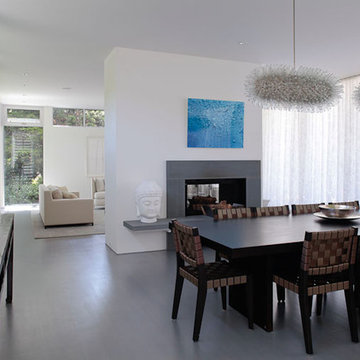
This 7,000 square foot space located is a modern weekend getaway for a modern family of four. The owners were looking for a designer who could fuse their love of art and elegant furnishings with the practicality that would fit their lifestyle. They owned the land and wanted to build their new home from the ground up. Betty Wasserman Art & Interiors, Ltd. was a natural fit to make their vision a reality.
Upon entering the house, you are immediately drawn to the clean, contemporary space that greets your eye. A curtain wall of glass with sliding doors, along the back of the house, allows everyone to enjoy the harbor views and a calming connection to the outdoors from any vantage point, simultaneously allowing watchful parents to keep an eye on the children in the pool while relaxing indoors. Here, as in all her projects, Betty focused on the interaction between pattern and texture, industrial and organic.
Project completed by New York interior design firm Betty Wasserman Art & Interiors, which serves New York City, as well as across the tri-state area and in The Hamptons.
For more about Betty Wasserman, click here: https://www.bettywasserman.com/
To learn more about this project, click here: https://www.bettywasserman.com/spaces/sag-harbor-hideaway/
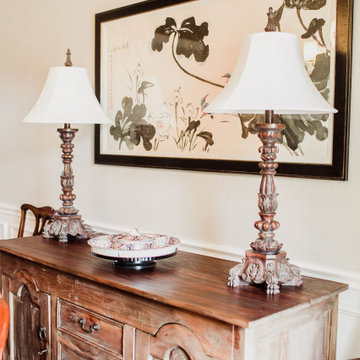
Offenes, Mittelgroßes Asiatisches Esszimmer mit beiger Wandfarbe, dunklem Holzboden, Kamin, Kaminumrandung aus Beton und braunem Boden in Dallas
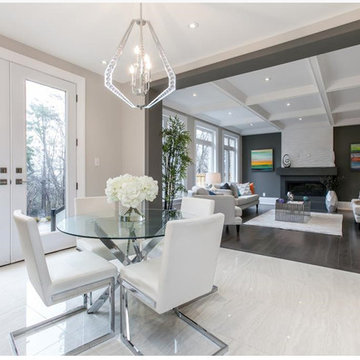
Open Concept Kitchen and Family Room. Designed by Suzi Kaloti, staged by Ali Amer, Artwork by Shawn Skeir.
Mittelgroße Moderne Wohnküche mit Keramikboden, weißem Boden, beiger Wandfarbe, Kamin und Kaminumrandung aus Beton in Toronto
Mittelgroße Moderne Wohnküche mit Keramikboden, weißem Boden, beiger Wandfarbe, Kamin und Kaminumrandung aus Beton in Toronto
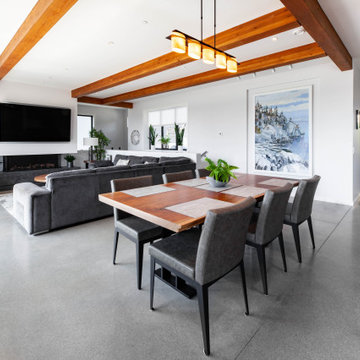
Große Moderne Wohnküche mit weißer Wandfarbe, Betonboden, Kamin, Kaminumrandung aus Beton, grauem Boden und freigelegten Dachbalken in Vancouver
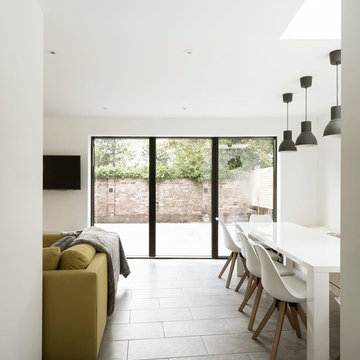
Photography by Richard Chivers https://www.rchivers.co.uk/
Marshall House is an extension to a Grade II listed dwelling in the village of Twyford, near Winchester, Hampshire. The original house dates from the 17th Century, although it had been remodelled and extended during the late 18th Century.
The clients contacted us to explore the potential to extend their home in order to suit their growing family and active lifestyle. Due to the constraints of living in a listed building, they were unsure as to what development possibilities were available. The brief was to replace an existing lean-to and 20th century conservatory with a new extension in a modern, contemporary approach. The design was developed in close consultation with the local authority as well as their historic environment department, in order to respect the existing property and work to achieve a positive planning outcome.
Like many older buildings, the dwelling had been adjusted here and there, and updated at numerous points over time. The interior of the existing property has a charm and a character - in part down to the age of the property, various bits of work over time and the wear and tear of the collective history of its past occupants. These spaces are dark, dimly lit and cosy. They have low ceilings, small windows, little cubby holes and odd corners. Walls are not parallel or perpendicular, there are steps up and down and places where you must watch not to bang your head.
The extension is accessed via a small link portion that provides a clear distinction between the old and new structures. The initial concept is centred on the idea of contrasts. The link aims to have the effect of walking through a portal into a seemingly different dwelling, that is modern, bright, light and airy with clean lines and white walls. However, complementary aspects are also incorporated, such as the strategic placement of windows and roof lights in order to cast light over walls and corners to create little nooks and private views. The overall form of the extension is informed by the awkward shape and uses of the site, resulting in the walls not being parallel in plan and splaying out at different irregular angles.
Externally, timber larch cladding is used as the primary material. This is painted black with a heavy duty barn paint, that is both long lasting and cost effective. The black finish of the extension contrasts with the white painted brickwork at the rear and side of the original house. The external colour palette of both structures is in opposition to the reality of the interior spaces. Although timber cladding is a fairly standard, commonplace material, visual depth and distinction has been created through the articulation of the boards. The inclusion of timber fins changes the way shadows are cast across the external surface during the day. Whilst at night, these are illuminated by external lighting.
A secondary entrance to the house is provided through a concealed door that is finished to match the profile of the cladding. This opens to a boot/utility room, from which a new shower room can be accessed, before proceeding to the new open plan living space and dining area.
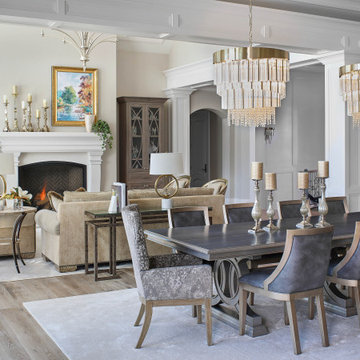
A formal dinning room like this surrounds your guests in a world of elegance and invites you into the nearby formal living room for a night cap by the fire.
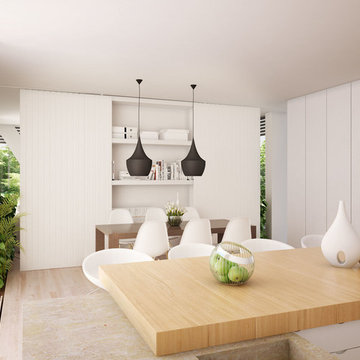
Melbourne Design Studios
Geschlossenes, Mittelgroßes Modernes Esszimmer mit weißer Wandfarbe, hellem Holzboden, Kamin und Kaminumrandung aus Beton in Melbourne
Geschlossenes, Mittelgroßes Modernes Esszimmer mit weißer Wandfarbe, hellem Holzboden, Kamin und Kaminumrandung aus Beton in Melbourne
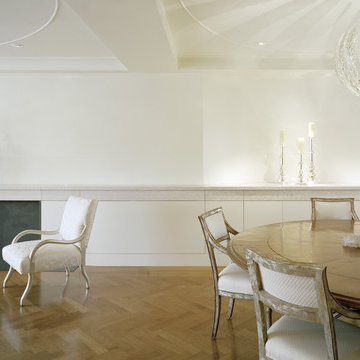
Offenes, Mittelgroßes Modernes Esszimmer mit weißer Wandfarbe, hellem Holzboden, Kamin, Kaminumrandung aus Beton und braunem Boden in New York
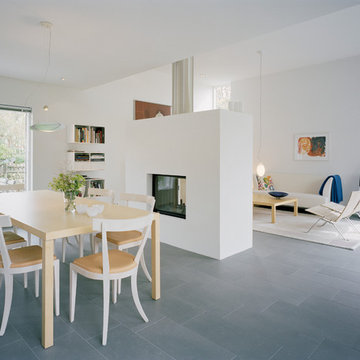
Åke E:son Lindman
Offenes, Mittelgroßes Nordisches Esszimmer mit weißer Wandfarbe, Keramikboden, Tunnelkamin und Kaminumrandung aus Beton in Malmö
Offenes, Mittelgroßes Nordisches Esszimmer mit weißer Wandfarbe, Keramikboden, Tunnelkamin und Kaminumrandung aus Beton in Malmö
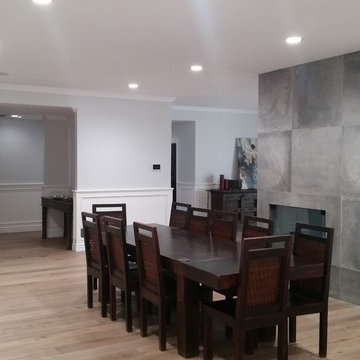
Dining room of this remodeled home included installation of fireplace, dining furniture, recessed lighting, grey wall painting, white wainscoting and medium hardwood flooring.
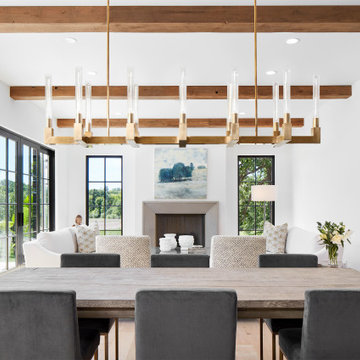
Klassisches Esszimmer mit weißer Wandfarbe, braunem Holzboden, Kamin und Kaminumrandung aus Beton in Minneapolis
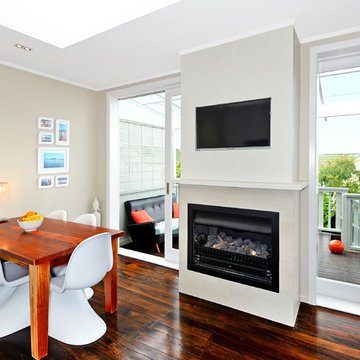
Kleine Moderne Wohnküche mit weißer Wandfarbe, dunklem Holzboden, Kamin und Kaminumrandung aus Beton in Auckland
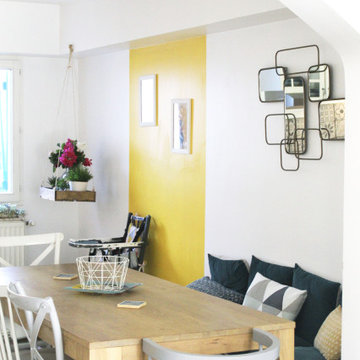
Mittelgroße Moderne Frühstücksecke mit gelber Wandfarbe, Marmorboden, Kamin, Kaminumrandung aus Beton und beigem Boden in Paris
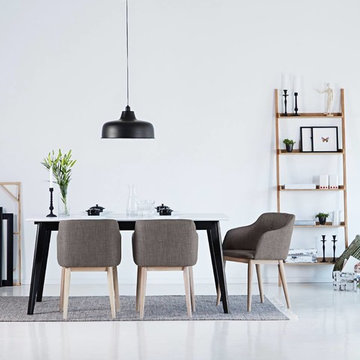
Geschlossenes, Mittelgroßes Nordisches Esszimmer mit weißer Wandfarbe, Porzellan-Bodenfliesen, weißem Boden, Tunnelkamin und Kaminumrandung aus Beton in Toronto
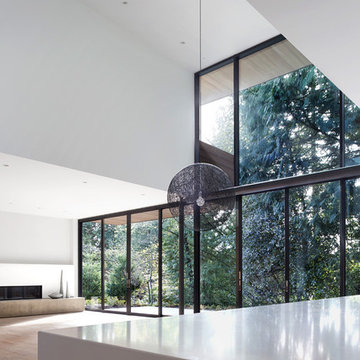
Sama Jim Canzian
Moderne Wohnküche mit weißer Wandfarbe, hellem Holzboden, Gaskamin und Kaminumrandung aus Beton in Vancouver
Moderne Wohnküche mit weißer Wandfarbe, hellem Holzboden, Gaskamin und Kaminumrandung aus Beton in Vancouver
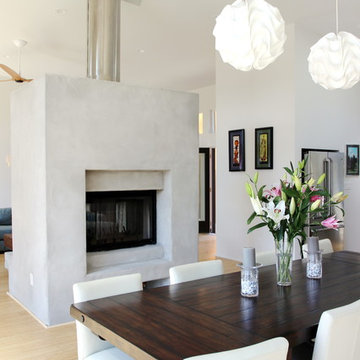
B + O design studio
Offenes, Mittelgroßes Modernes Esszimmer mit weißer Wandfarbe, Bambusparkett, Tunnelkamin und Kaminumrandung aus Beton in Wilmington
Offenes, Mittelgroßes Modernes Esszimmer mit weißer Wandfarbe, Bambusparkett, Tunnelkamin und Kaminumrandung aus Beton in Wilmington
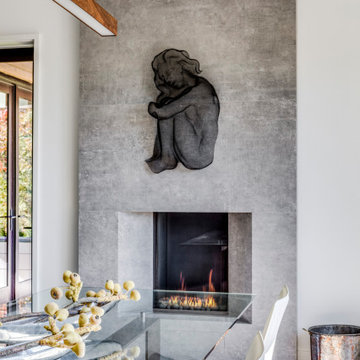
TEAM
Architect: LDa Architecture & Interiors
Interior Design: LDa Architecture & Interiors
Builder: Denali Construction
Landscape Architect: Matthew Cunningham Landscape Design
Photographer: Greg Premru Photography
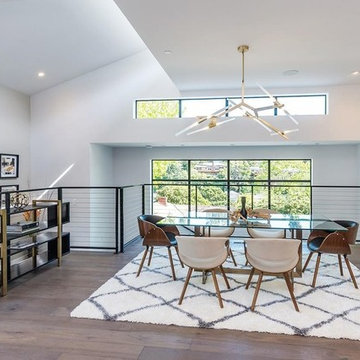
Offenes, Geräumiges Modernes Esszimmer mit grauer Wandfarbe, braunem Holzboden, Kamin und Kaminumrandung aus Beton in San Francisco
Weiße Esszimmer mit Kaminumrandung aus Beton Ideen und Design
4