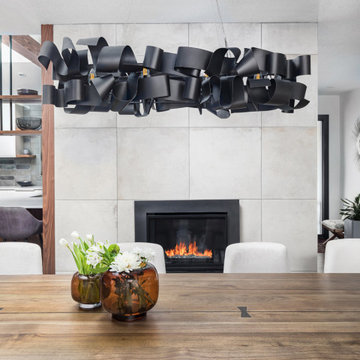Weiße Esszimmer mit Kaminumrandung aus Beton Ideen und Design
Suche verfeinern:
Budget
Sortieren nach:Heute beliebt
141 – 160 von 205 Fotos
1 von 3
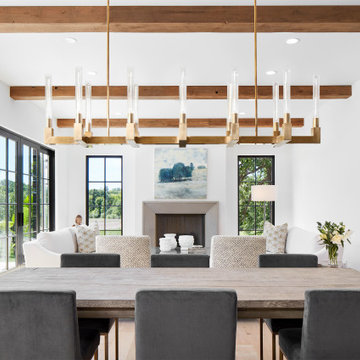
Klassisches Esszimmer mit weißer Wandfarbe, braunem Holzboden, Kamin und Kaminumrandung aus Beton in Minneapolis
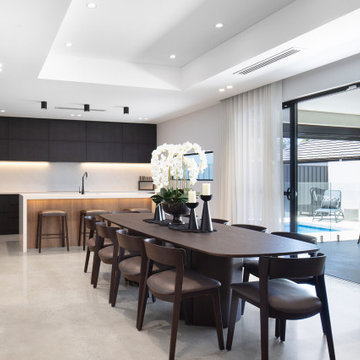
Featuring large open plan living that blurred the boundaries between the inside and outside, boasting an open kitchen and other amenities such as a walk-in cool room and pantry, along with a bar, wine cellar and a dry store.
– DGK Architects
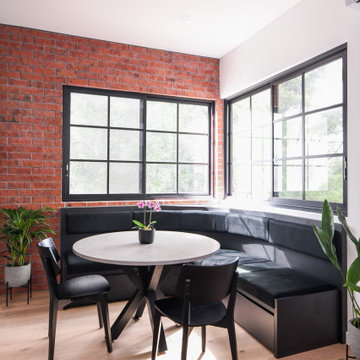
Offenes, Mittelgroßes Industrial Esszimmer mit weißer Wandfarbe, hellem Holzboden, Kamin, Kaminumrandung aus Beton, braunem Boden, freigelegten Dachbalken und Ziegelwänden in Sydney
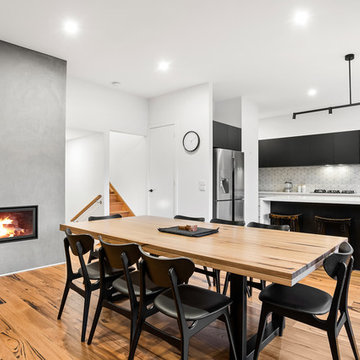
Moderne Wohnküche mit grauer Wandfarbe, hellem Holzboden, Kamin und Kaminumrandung aus Beton in Melbourne
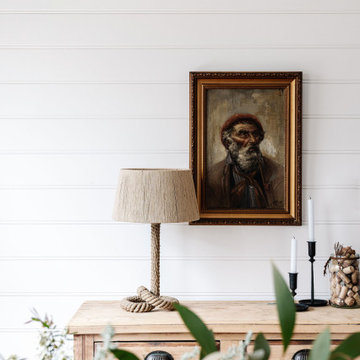
Mittelgroße Maritime Wohnküche mit hellem Holzboden, weißer Wandfarbe, Kaminumrandung aus Beton und Holzdielenwänden in Melbourne
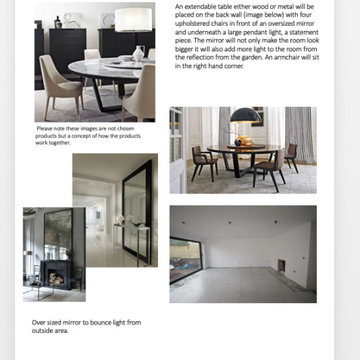
This is a concept board which gives the designer scope to show clients his/her ideas of the space involved. This particular client wanted something contemporary yet comfortable and somewhere to relax in. We used Italian furniture in this space and dark voile fabric to dress the large french doors.
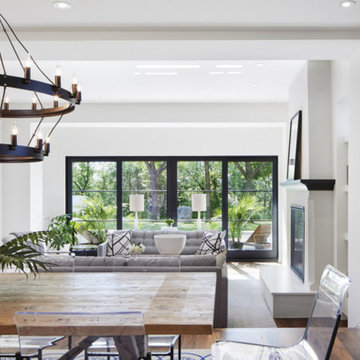
Tina Calo
Großes Uriges Esszimmer mit weißer Wandfarbe, dunklem Holzboden, Kamin, Kaminumrandung aus Beton und braunem Boden in New York
Großes Uriges Esszimmer mit weißer Wandfarbe, dunklem Holzboden, Kamin, Kaminumrandung aus Beton und braunem Boden in New York
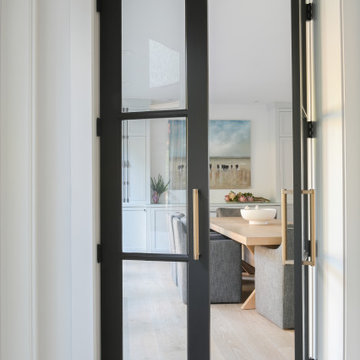
Offenes, Geräumiges Landhaus Esszimmer mit weißer Wandfarbe, hellem Holzboden, Kamin, Kaminumrandung aus Beton und beigem Boden in Vancouver
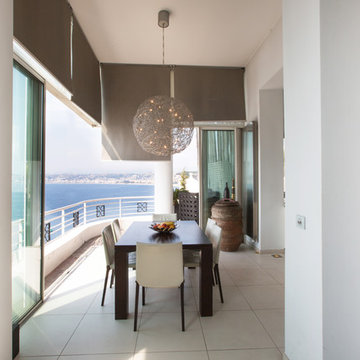
Mittelgroßes Modernes Esszimmer mit weißer Wandfarbe, Keramikboden, Kamin, Kaminumrandung aus Beton und weißem Boden in Nizza
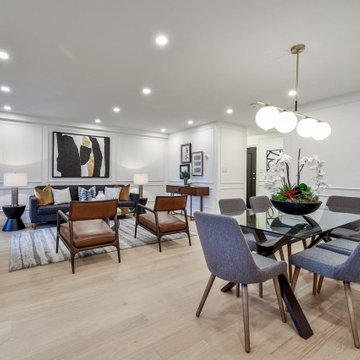
Offenes, Mittelgroßes Modernes Esszimmer mit weißer Wandfarbe, hellem Holzboden, Kamin, Kaminumrandung aus Beton, beigem Boden und Holzwänden in Toronto
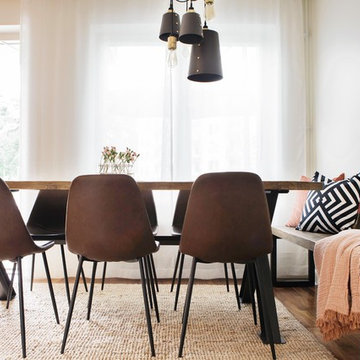
Offenes, Mittelgroßes Esszimmer ohne Kamin mit weißer Wandfarbe, braunem Holzboden, Kaminumrandung aus Beton und beigem Boden in Stockholm
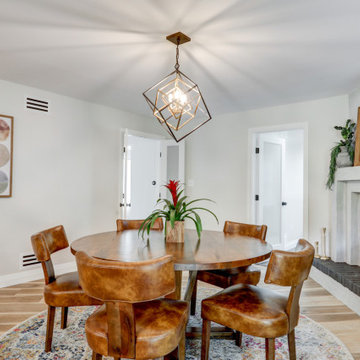
Eat-in dining room with fireplace
Mittelgroße Landhausstil Wohnküche mit grüner Wandfarbe, Vinylboden, Eckkamin, Kaminumrandung aus Beton und braunem Boden in Sonstige
Mittelgroße Landhausstil Wohnküche mit grüner Wandfarbe, Vinylboden, Eckkamin, Kaminumrandung aus Beton und braunem Boden in Sonstige
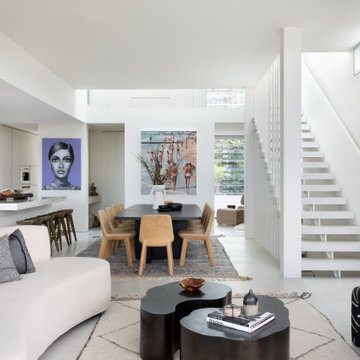
Mittelgroßes Modernes Esszimmer mit weißer Wandfarbe, Betonboden, Kamin, Kaminumrandung aus Beton und grauem Boden in Vancouver
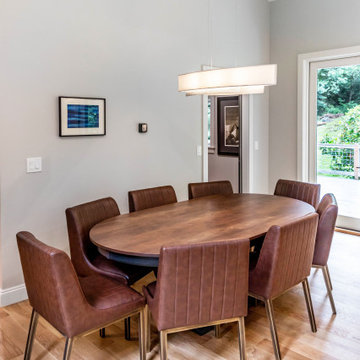
The old version of this living room was stuffy which is made worse by the placement and colors of the furniture. Today, this space feels light, airy, and welcoming. We went with an open living room design and added vaulted ceilings to get the maximum volume possible for the room. We painted all the walls white, added white 10-foot high French doors and windows, and installed beautiful oak floors with a matte finish, creating a very light space. Lastly, we added artisan-crafted hanging lights, dimmable recessed lights, and a remote-controlled natural gas fireplace.
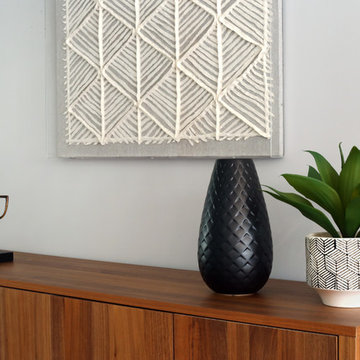
Mittelgroße Moderne Wohnküche mit grauer Wandfarbe, Vinylboden, Kamin, Kaminumrandung aus Beton und braunem Boden in Los Angeles
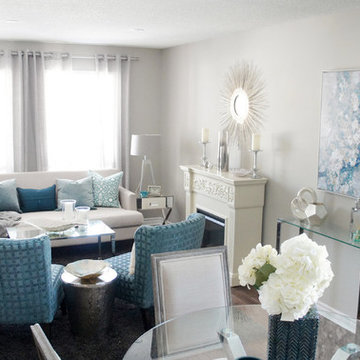
We gave this living room a new and improved look through accents, textures, and metals. We worked with a few existing furniture pieces as well the fireplace, complementing them with detailed touches via home decor, fresh flowers, and books.
Project completed by Toronto interior design firm Camden Lane Interiors, which serves Toronto.
For more about Camden Lane Interiors, click here: https://www.camdenlaneinteriors.com/
To learn more about this project, click here: https://www.camdenlaneinteriors.com/portfolio-item/barrie/
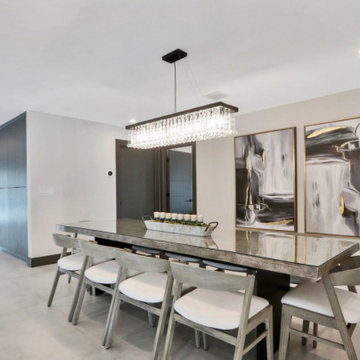
Offenes, Großes Modernes Esszimmer mit beiger Wandfarbe, Betonboden, Tunnelkamin, Kaminumrandung aus Beton, beigem Boden, Holzdielendecke und Holzwänden in Sonstige
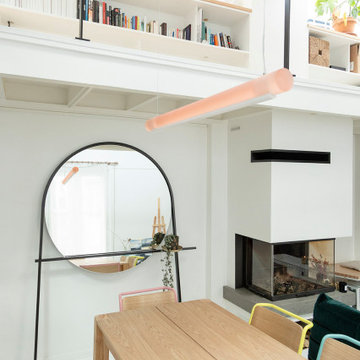
Ce duplex de 100m² en région parisienne a fait l’objet d’une rénovation partielle par nos équipes ! L’objectif était de rendre l’appartement à la fois lumineux et convivial avec quelques touches de couleur pour donner du dynamisme.
Nous avons commencé par poncer le parquet avant de le repeindre, ainsi que les murs, en blanc franc pour réfléchir la lumière. Le vieil escalier a été remplacé par ce nouveau modèle en acier noir sur mesure qui contraste et apporte du caractère à la pièce.
Nous avons entièrement refait la cuisine qui se pare maintenant de belles façades en bois clair qui rappellent la salle à manger. Un sol en béton ciré, ainsi que la crédence et le plan de travail ont été posés par nos équipes, qui donnent un côté loft, que l’on retrouve avec la grande hauteur sous-plafond et la mezzanine. Enfin dans le salon, de petits rangements sur mesure ont été créé, et la décoration colorée donne du peps à l’ensemble.
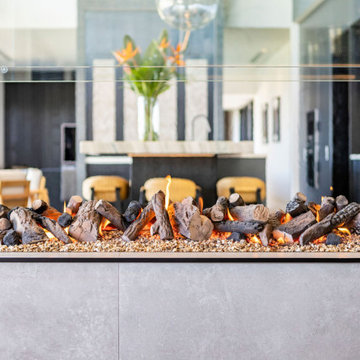
Große Moderne Wohnküche mit beiger Wandfarbe, braunem Holzboden, Kamin, Kaminumrandung aus Beton und braunem Boden in Auckland
Weiße Esszimmer mit Kaminumrandung aus Beton Ideen und Design
8
