Weiße Esszimmer mit Kaminumrandung aus Beton Ideen und Design
Suche verfeinern:
Budget
Sortieren nach:Heute beliebt
81 – 100 von 204 Fotos
1 von 3
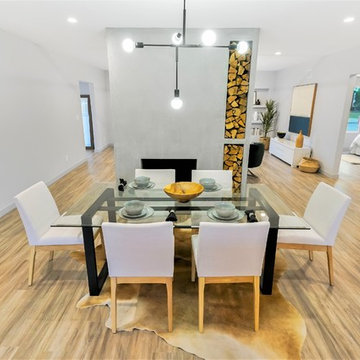
This image is of the dining area of the open concept kitchen/dining. As you can see the fireplace provides separation of the living room. The fireplace has a grey smooth stucco finish with a modern look and feel.
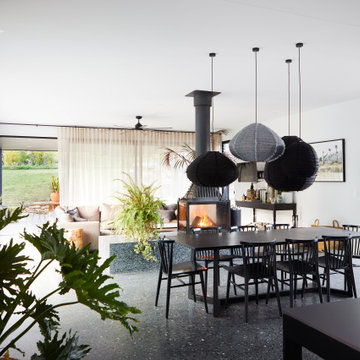
Open plan living. Indoor and Outdoor
Großes Modernes Esszimmer mit weißer Wandfarbe, Betonboden, Tunnelkamin, Kaminumrandung aus Beton und schwarzem Boden in Sonstige
Großes Modernes Esszimmer mit weißer Wandfarbe, Betonboden, Tunnelkamin, Kaminumrandung aus Beton und schwarzem Boden in Sonstige
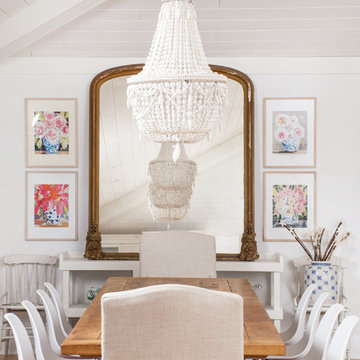
Geschlossenes, Mittelgroßes Klassisches Esszimmer mit weißer Wandfarbe, hellem Holzboden, Kamin, Kaminumrandung aus Beton und beigem Boden in Toronto
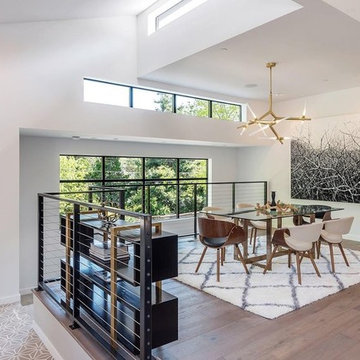
Offenes, Geräumiges Modernes Esszimmer mit grauer Wandfarbe, braunem Holzboden, Kamin und Kaminumrandung aus Beton in San Francisco
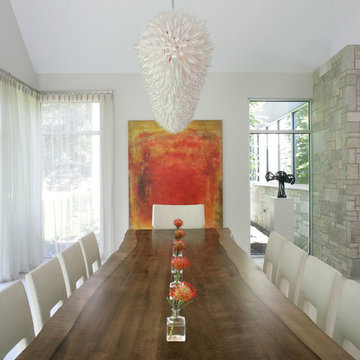
The kitchen and breakfast area are kept simple and modern, featuring glossy flat panel cabinets, modern appliances and finishes, as well as warm woods. The dining area was also given a modern feel, but we incorporated strong bursts of red-orange accents. The organic wooden table, modern dining chairs, and artisan lighting all come together to create an interesting and picturesque interior.
Project completed by New York interior design firm Betty Wasserman Art & Interiors, which serves New York City, as well as across the tri-state area and in The Hamptons.
For more about Betty Wasserman, click here: https://www.bettywasserman.com/
To learn more about this project, click here: https://www.bettywasserman.com/spaces/hamptons-estate/
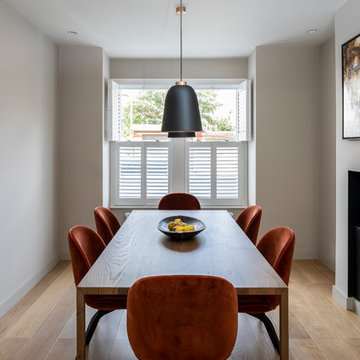
London townhouse extension and refurbishment. Battersea Builders undertook a full renovation and extension to this period property to include a side extension, loft extension, internal remodelling and removal of a defunct chimney breast. The cantilevered rear roof encloses the large maximum light sliding doors to the rear of the property providing superb indoor outdoor living. The property was refurbished using a neutral colour palette and modern, sleek finishes.
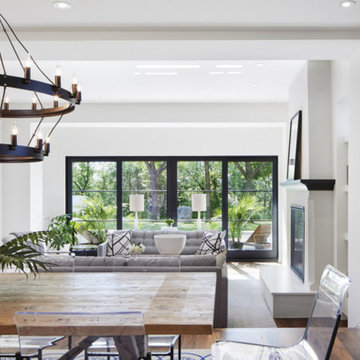
Tina Calo
Großes Uriges Esszimmer mit weißer Wandfarbe, dunklem Holzboden, Kamin, Kaminumrandung aus Beton und braunem Boden in New York
Großes Uriges Esszimmer mit weißer Wandfarbe, dunklem Holzboden, Kamin, Kaminumrandung aus Beton und braunem Boden in New York
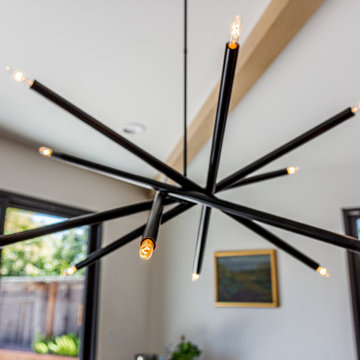
Offenes, Mittelgroßes Mid-Century Esszimmer mit weißer Wandfarbe, hellem Holzboden, Tunnelkamin, Kaminumrandung aus Beton, braunem Boden und freigelegten Dachbalken in Sacramento
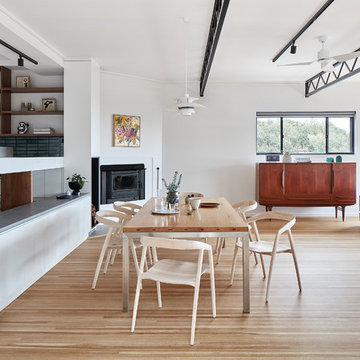
Dining Chairs by Coastal Living Sorrento
Styling by Rhiannon Orr & Mel Hasic
Mittelgroße Moderne Wohnküche mit weißer Wandfarbe, hellem Holzboden, Kaminofen, braunem Boden, Kaminumrandung aus Beton und freigelegten Dachbalken in Melbourne
Mittelgroße Moderne Wohnküche mit weißer Wandfarbe, hellem Holzboden, Kaminofen, braunem Boden, Kaminumrandung aus Beton und freigelegten Dachbalken in Melbourne
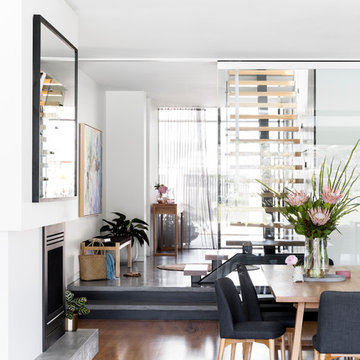
Martina Gemmola
Offenes Modernes Esszimmer mit weißer Wandfarbe, braunem Holzboden, Tunnelkamin, Kaminumrandung aus Beton und braunem Boden in Melbourne
Offenes Modernes Esszimmer mit weißer Wandfarbe, braunem Holzboden, Tunnelkamin, Kaminumrandung aus Beton und braunem Boden in Melbourne
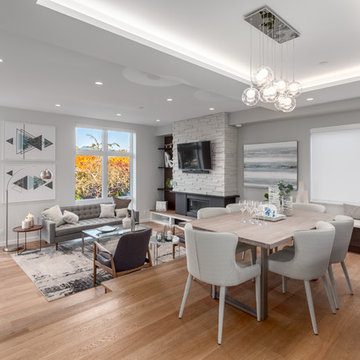
This Grandview development features a spacious 4-bedroom high-end home built over a 1-bed suite [accessible from the house] and an independent 2-bed/2-bath apartment.
It was constructed from pre-fabricated Structual Insulated Panels. This, and other highly innovative construction technologies put the building in a class of its own regarding performance and sustainability. The structure has been seismically-upgraded, and materials have been selected to stand the test of time. The design is strikingly modern but respectful, and the layout is expectionally practical and efficient.
The house is on a steep hill, providing views of the north-shore mountains from all floors. The large rooftop deck has panoramic views of the city. The open-plan living/dining room opens out onto a large south-facing deck.
Architecture: Nick Bray Architecture
Construction Management: Forte Projects
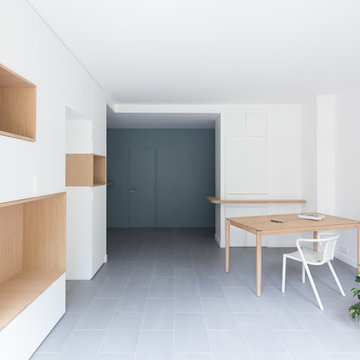
Philippe Billard
Offenes, Großes Modernes Esszimmer ohne Kamin mit weißer Wandfarbe, Betonboden, Kaminumrandung aus Beton und grauem Boden in Paris
Offenes, Großes Modernes Esszimmer ohne Kamin mit weißer Wandfarbe, Betonboden, Kaminumrandung aus Beton und grauem Boden in Paris
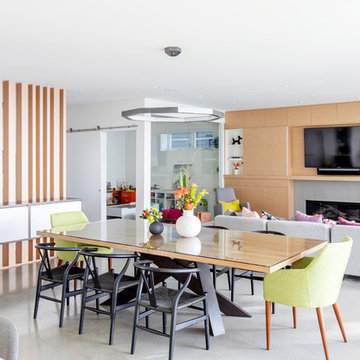
Janis Nicolay
Mittelgroßes, Offenes Modernes Esszimmer mit weißer Wandfarbe, Betonboden, Gaskamin, Kaminumrandung aus Beton und grauem Boden in Vancouver
Mittelgroßes, Offenes Modernes Esszimmer mit weißer Wandfarbe, Betonboden, Gaskamin, Kaminumrandung aus Beton und grauem Boden in Vancouver
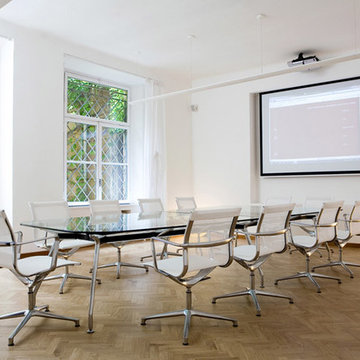
Aluminium Bürostuhl mit automatischem Drehrückstellfunktion für Ihr Konferenzraum.
Mittelgroßes Modernes Esszimmer ohne Kamin mit grüner Wandfarbe, grauem Boden, hellem Holzboden und Kaminumrandung aus Beton in Berlin
Mittelgroßes Modernes Esszimmer ohne Kamin mit grüner Wandfarbe, grauem Boden, hellem Holzboden und Kaminumrandung aus Beton in Berlin
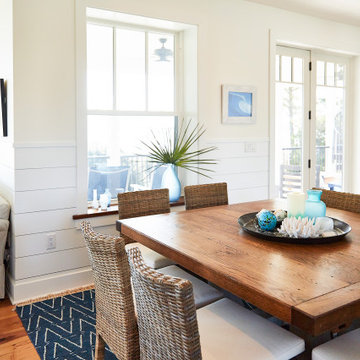
Offenes, Mittelgroßes Maritimes Esszimmer mit beiger Wandfarbe, hellem Holzboden, Kamin, Kaminumrandung aus Beton und braunem Boden in Sonstige
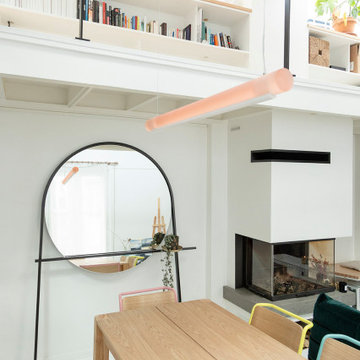
Ce duplex de 100m² en région parisienne a fait l’objet d’une rénovation partielle par nos équipes ! L’objectif était de rendre l’appartement à la fois lumineux et convivial avec quelques touches de couleur pour donner du dynamisme.
Nous avons commencé par poncer le parquet avant de le repeindre, ainsi que les murs, en blanc franc pour réfléchir la lumière. Le vieil escalier a été remplacé par ce nouveau modèle en acier noir sur mesure qui contraste et apporte du caractère à la pièce.
Nous avons entièrement refait la cuisine qui se pare maintenant de belles façades en bois clair qui rappellent la salle à manger. Un sol en béton ciré, ainsi que la crédence et le plan de travail ont été posés par nos équipes, qui donnent un côté loft, que l’on retrouve avec la grande hauteur sous-plafond et la mezzanine. Enfin dans le salon, de petits rangements sur mesure ont été créé, et la décoration colorée donne du peps à l’ensemble.
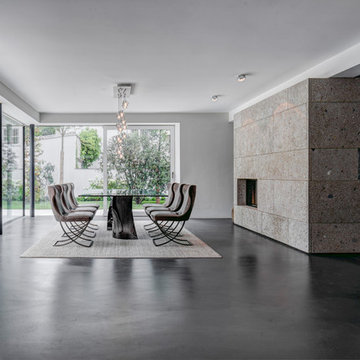
Offenes, Geräumiges Modernes Esszimmer mit weißer Wandfarbe, Kamin und Kaminumrandung aus Beton in München
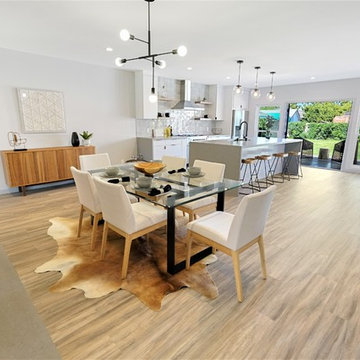
This image is of the dining area of the open concept kitchen/dining. As you can see the fireplace provides separation of the living room. The fireplace has a grey smooth stucco finish with a modern look and feel.
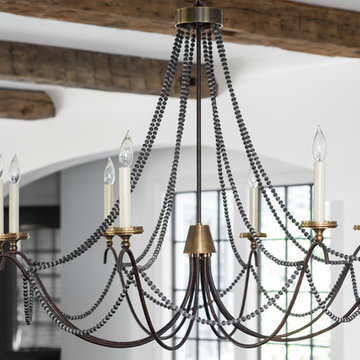
Dining room chandelier of a remodeled home by Adams & Gerndt Architecture firm and Harris Coggin Building Company in Vestavia Hills Alabama. Photographed by Tommy Daspit a Birmingham based architectural and interiors photographer. You can see more of his work at http://tommydaspit.com
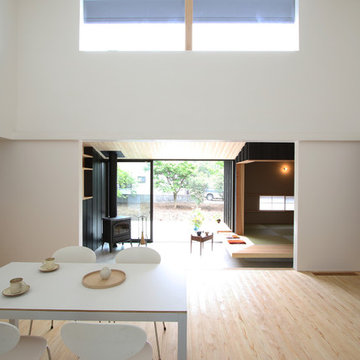
YK-house
Mittelgroßes, Offenes Modernes Esszimmer mit Eckkamin, weißer Wandfarbe, hellem Holzboden, Kaminumrandung aus Beton und beigem Boden in Sonstige
Mittelgroßes, Offenes Modernes Esszimmer mit Eckkamin, weißer Wandfarbe, hellem Holzboden, Kaminumrandung aus Beton und beigem Boden in Sonstige
Weiße Esszimmer mit Kaminumrandung aus Beton Ideen und Design
5