Weiße Esszimmer mit Kaminumrandung aus Beton Ideen und Design
Suche verfeinern:
Budget
Sortieren nach:Heute beliebt
121 – 140 von 204 Fotos
1 von 3
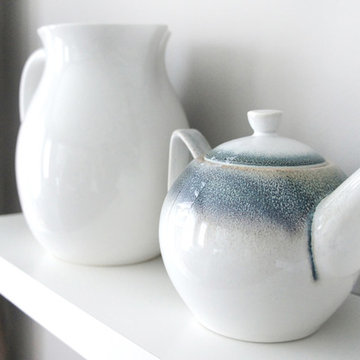
We brought more storage, color, functionality and simplicity into this home.
Project completed by Toronto interior design firm Camden Lane Interiors, which serves Toronto.
For more about Camden Lane Interiors, click here: https://www.camdenlaneinteriors.com/
To learn more about this project, click here: https://www.camdenlaneinteriors.com/portfolio-item/ajaxresidence/
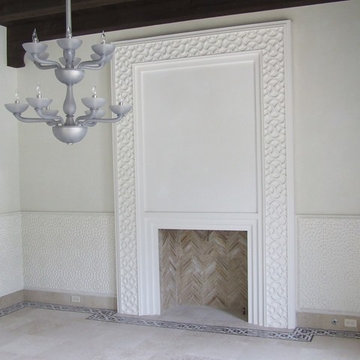
transitional cast stone mantel surround for the dining room with a Moroccan influence.
Klassisches Esszimmer mit Kamin und Kaminumrandung aus Beton in Dallas
Klassisches Esszimmer mit Kamin und Kaminumrandung aus Beton in Dallas
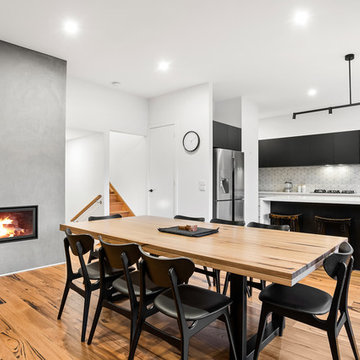
Moderne Wohnküche mit grauer Wandfarbe, hellem Holzboden, Kamin und Kaminumrandung aus Beton in Melbourne
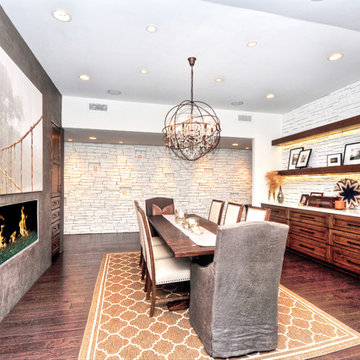
Geschlossenes, Großes Klassisches Esszimmer mit grauer Wandfarbe, Gaskamin, dunklem Holzboden, Kaminumrandung aus Beton und braunem Boden in Orange County
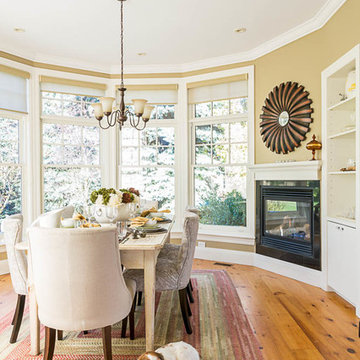
The dining room is designed with a white wooden dining table, upholstered dining chairs, flat hearth fireplace, chandelier, red and green area rug, flower arrangements, and hardwood floors.
Home located in Mississauga, Ontario. Designed by interior design firm, Nicola Interiors, who serves the entire Greater Toronto Area.
For more about Nicola Interiors, click here: https://nicolainteriors.com/
To learn more about this project, click here: https://nicolainteriors.com/projects/creditview/
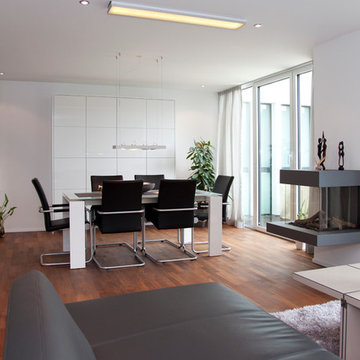
Offenes, Mittelgroßes Modernes Esszimmer mit weißer Wandfarbe, dunklem Holzboden, Tunnelkamin, Kaminumrandung aus Beton und braunem Boden in Köln
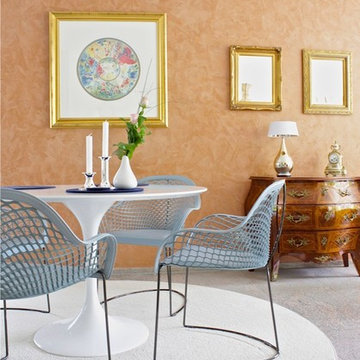
Offenes, Großes Eklektisches Esszimmer mit oranger Wandfarbe, Teppichboden, Eckkamin, Kaminumrandung aus Beton und grauem Boden in Frankfurt am Main
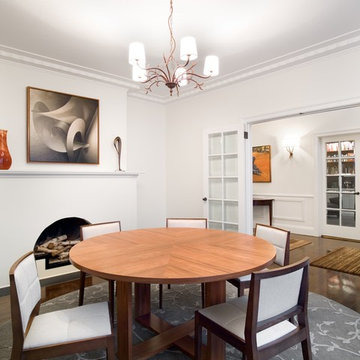
Susie Miles Design
Geschlossenes, Mittelgroßes Modernes Esszimmer mit weißer Wandfarbe, dunklem Holzboden, Kamin und Kaminumrandung aus Beton in Melbourne
Geschlossenes, Mittelgroßes Modernes Esszimmer mit weißer Wandfarbe, dunklem Holzboden, Kamin und Kaminumrandung aus Beton in Melbourne
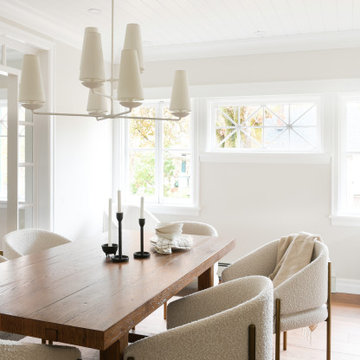
Dining room with a white chandelier and shiplap ceilings.
Geschlossenes, Mittelgroßes Klassisches Esszimmer mit grauer Wandfarbe, braunem Holzboden, Kamin, Kaminumrandung aus Beton und Holzdielendecke in Vancouver
Geschlossenes, Mittelgroßes Klassisches Esszimmer mit grauer Wandfarbe, braunem Holzboden, Kamin, Kaminumrandung aus Beton und Holzdielendecke in Vancouver
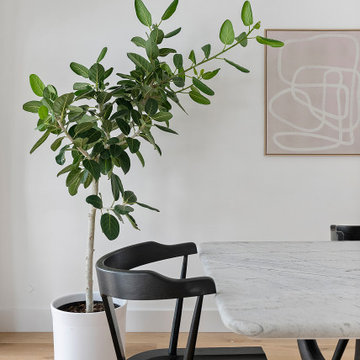
Offenes Modernes Esszimmer mit hellem Holzboden und Kaminumrandung aus Beton in New York
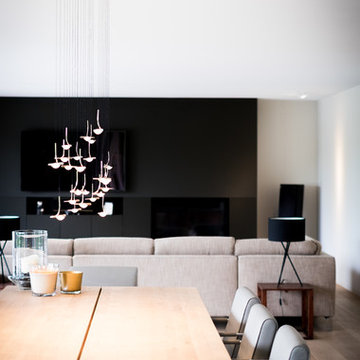
Großes Modernes Esszimmer mit grauer Wandfarbe, hellem Holzboden, Gaskamin und Kaminumrandung aus Beton in Sonstige

This home provides a luxurious open flow, opulent finishes, and fluid cohesion between the spaces that give this small rear block home a grandness and larger than life feel.
– DGK Architects
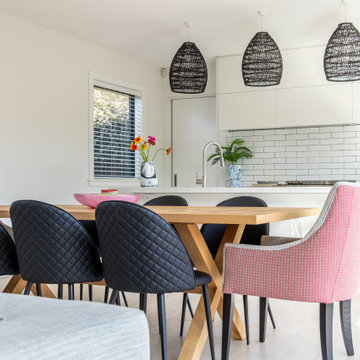
Custom made dining table and locally manufactured carver chairs, complimented with imported dining chairs.
Mittelgroßes Modernes Esszimmer mit weißer Wandfarbe, hellem Holzboden, Kamin und Kaminumrandung aus Beton in Christchurch
Mittelgroßes Modernes Esszimmer mit weißer Wandfarbe, hellem Holzboden, Kamin und Kaminumrandung aus Beton in Christchurch
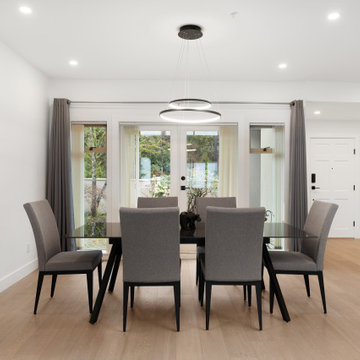
Beautiful Four Bedroom, Three Bathroom West Vancouver Home Renovation Project Featuring An Open Concept Living And Kitchen Area, Office, and Laundry. The Finishes Include, Custom Shaker Cabinetry, Large Format Tile In The Ensuite Bathroom, Quartz Counter-tops and Back Splash, Hand Scraped Engineered Oak Hardwood Through Out, LED Lighting Upgrade with over 60 New Pot Lights added, and Fresh Custom Designer Paint By Benjmain Moore Through Out. West Vancouver Home Builder Goldcon Construction.
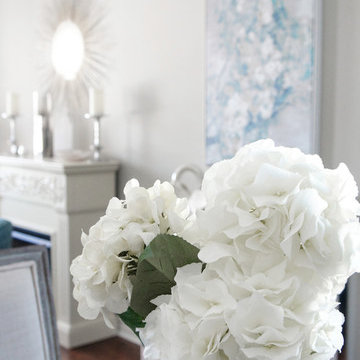
We gave this living room a new and improved look through accents, textures, and metals. We worked with a few existing furniture pieces as well the fireplace, complementing them with detailed touches via home decor, fresh flowers, and books.
Project completed by Toronto interior design firm Camden Lane Interiors, which serves Toronto.
For more about Camden Lane Interiors, click here: https://www.camdenlaneinteriors.com/
To learn more about this project, click here: https://www.camdenlaneinteriors.com/portfolio-item/barrie/
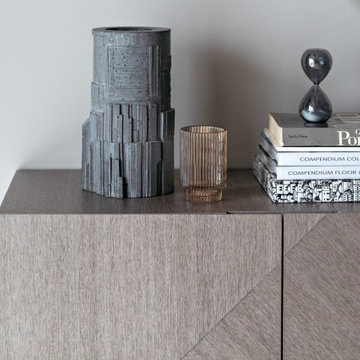
Dettaglio madia con venature incrociate e maniglia a scomparsa.
Modernes Esszimmer mit Gaskamin und Kaminumrandung aus Beton in Sonstige
Modernes Esszimmer mit Gaskamin und Kaminumrandung aus Beton in Sonstige
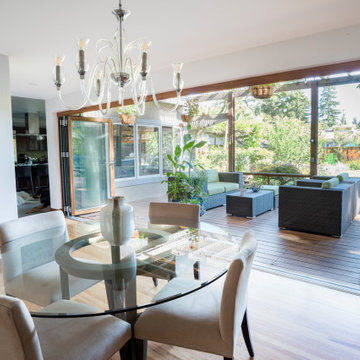
Previously a dark space, this living-dining area was opened up by replacing wall, windows and a sliding door by a fully-opening NanaWall. The interior living/dining now gives on seamlessly to an outdoor living room by a pond, and a larger garden beyond.
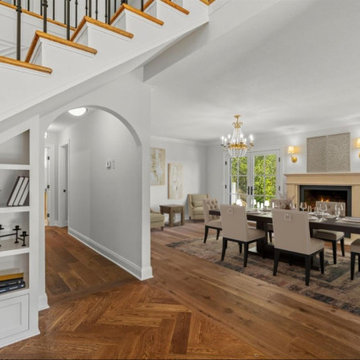
Working within the existing footprint, we devised a plan to take down the wall and boxy staircase separating the kitchen from the living room and entry, maximizing, and drastically forming the open concept living space the client longed for. By removing a third unused patio door and adding a wall adjacent to the dining room, we gained a new kitchen layout, allowing for an oversized centered island, and an additional 14 feet of storage and counterspace, all visible from the front door. The grand vaulted ceilings and arched entry ways add definition and character to this large, airy space. Board and batten trim work, classic iron stair railing and Pastoral wood herringbone floors, prove that when walking into this French country designed home, you’ll immediately feel like you’re somewhere deep in the heart of Provence.
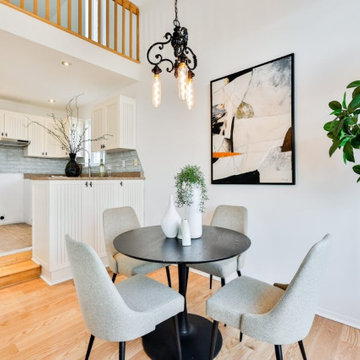
Open concept diningroom with suspended lighting
Esszimmer mit weißer Wandfarbe, hellem Holzboden, Eckkamin, Kaminumrandung aus Beton, braunem Boden und gewölbter Decke in Montreal
Esszimmer mit weißer Wandfarbe, hellem Holzboden, Eckkamin, Kaminumrandung aus Beton, braunem Boden und gewölbter Decke in Montreal
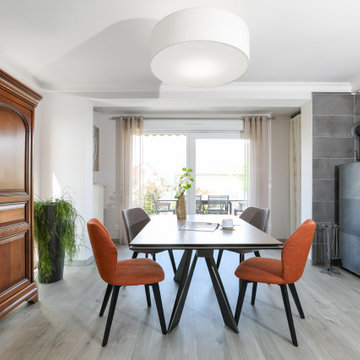
Mélange de styles pour cette salle à manger composée d'une table contemporaine avec pied métal et plateau céramique et d'une armoire ancienne en merisier.
La couleur orangée rouille des chaises fait habilement le lien entre les 2 styles.
Weiße Esszimmer mit Kaminumrandung aus Beton Ideen und Design
7