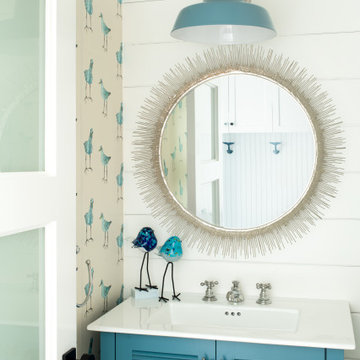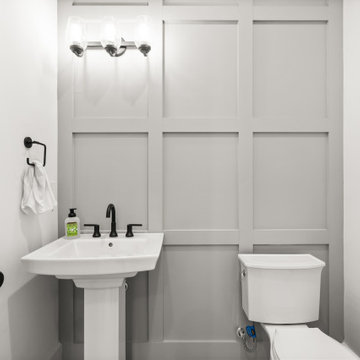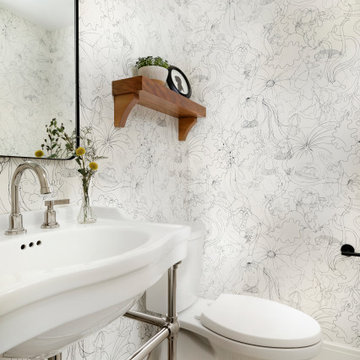Weiße Gästetoilette Ideen und Design
Suche verfeinern:
Budget
Sortieren nach:Heute beliebt
161 – 180 von 27.756 Fotos
1 von 3
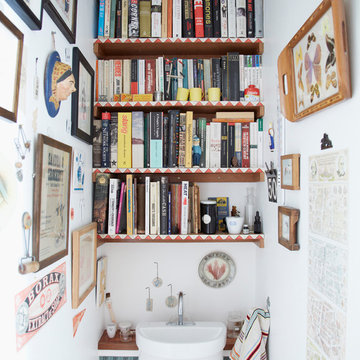
Small WC put to good use with the addition of colourful wall shelves and bright artwork. The clever toilet uses recycled 'grey' water to flush the toilet, using water from the sink. Photo: Emma Mitchell
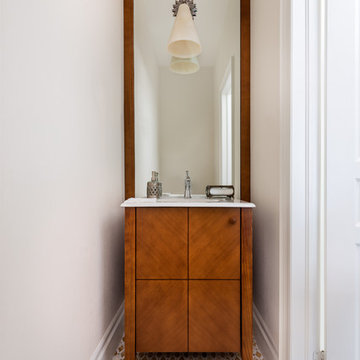
Gillian Jackson
Kleine Klassische Gästetoilette mit integriertem Waschbecken, flächenbündigen Schrankfronten, hellbraunen Holzschränken, farbigen Fliesen und Marmorboden in Toronto
Kleine Klassische Gästetoilette mit integriertem Waschbecken, flächenbündigen Schrankfronten, hellbraunen Holzschränken, farbigen Fliesen und Marmorboden in Toronto
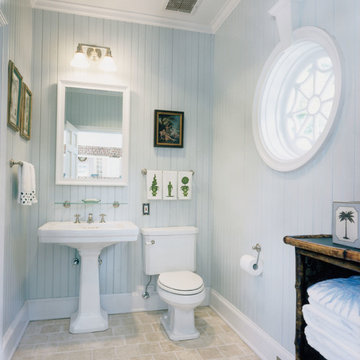
Charles Hilton Architects
Klassische Gästetoilette mit Sockelwaschbecken, blauer Wandfarbe und Travertin in New York
Klassische Gästetoilette mit Sockelwaschbecken, blauer Wandfarbe und Travertin in New York
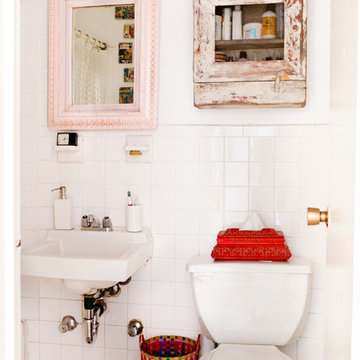
Photo: Rikki Snyder © 2013 Houzz
Stilmix Gästetoilette mit Wandwaschbecken und weißen Fliesen in New York
Stilmix Gästetoilette mit Wandwaschbecken und weißen Fliesen in New York
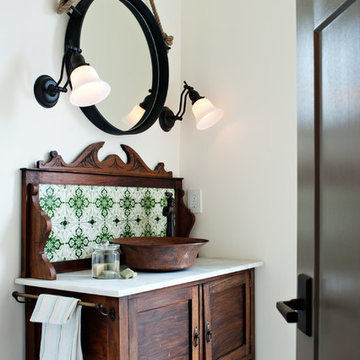
Mediterrane Gästetoilette mit Aufsatzwaschbecken, verzierten Schränken, dunklen Holzschränken und grünen Fliesen in Vancouver
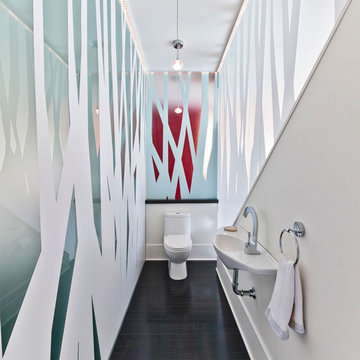
Photolux Studios (Christian Lalonde)
Moderne Gästetoilette mit Wandwaschbecken in Ottawa
Moderne Gästetoilette mit Wandwaschbecken in Ottawa
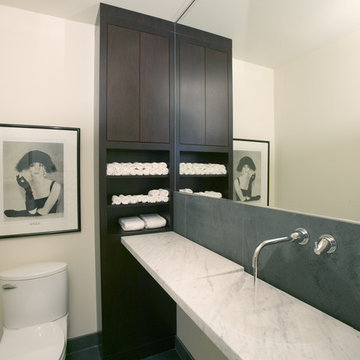
Photo by Paul Crosby
Moderne Gästetoilette mit Trogwaschbecken und weißer Waschtischplatte in Minneapolis
Moderne Gästetoilette mit Trogwaschbecken und weißer Waschtischplatte in Minneapolis
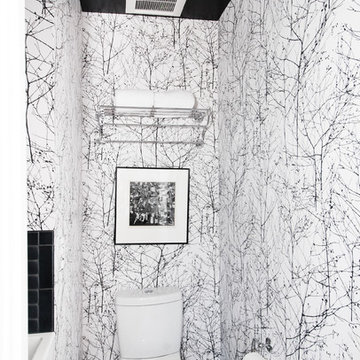
Graphic wallpaper throughout the powder bath help give a small bath a bit of texture and classic playfulness. Custom DWR pendant, Crate and Barrel mirror, and Hansgrohe faucet. Photography: Photo Designs by Odessa

Located in the heart of NW Portland, this townhouse is situated on a tree-lined street, surrounded by other beautiful brownstone buildings. The renovation has preserved the building's classic architectural features, while also adding a modern touch. The main level features a spacious, open floor plan, with high ceilings and large windows that allow plenty of natural light to flood the space. The living room is the perfect place to relax and unwind, with a cozy fireplace and comfortable seating, and the kitchen is a chef's dream, with top-of-the-line appliances, custom cabinetry, and a large peninsula.

Martin King Photography
Kleine Maritime Gästetoilette mit verzierten Schränken, weißen Schränken, grauer Wandfarbe, Mosaik-Bodenfliesen, integriertem Waschbecken, Marmor-Waschbecken/Waschtisch, buntem Boden, farbigen Fliesen und grauer Waschtischplatte in Orange County
Kleine Maritime Gästetoilette mit verzierten Schränken, weißen Schränken, grauer Wandfarbe, Mosaik-Bodenfliesen, integriertem Waschbecken, Marmor-Waschbecken/Waschtisch, buntem Boden, farbigen Fliesen und grauer Waschtischplatte in Orange County
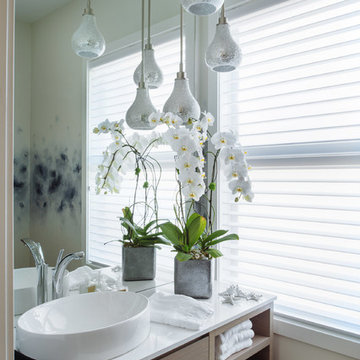
Revival Arts - Jason Brown
Moderne Gästetoilette mit flächenbündigen Schrankfronten, Wandtoilette, weißer Wandfarbe, Aufsatzwaschbecken, Quarzit-Waschtisch und hellbraunen Holzschränken in Vancouver
Moderne Gästetoilette mit flächenbündigen Schrankfronten, Wandtoilette, weißer Wandfarbe, Aufsatzwaschbecken, Quarzit-Waschtisch und hellbraunen Holzschränken in Vancouver

Urszula Muntean Photography
Kleine Moderne Gästetoilette mit flächenbündigen Schrankfronten, weißen Schränken, Wandtoilette, Keramikfliesen, weißer Wandfarbe, braunem Holzboden, Aufsatzwaschbecken, Quarzwerkstein-Waschtisch, braunem Boden und grauer Waschtischplatte in Ottawa
Kleine Moderne Gästetoilette mit flächenbündigen Schrankfronten, weißen Schränken, Wandtoilette, Keramikfliesen, weißer Wandfarbe, braunem Holzboden, Aufsatzwaschbecken, Quarzwerkstein-Waschtisch, braunem Boden und grauer Waschtischplatte in Ottawa

Modern Citi Group helped Andrew and Malabika in their renovation journey, as they sought to transform their 2,400 sq ft apartment in Sutton Place.
This comprehensive renovation project encompassed both architectural and construction components. On the architectural front, it involved a legal combination of the two units and layout adjustments to enhance the overall functionality, create an open floor plan and improve the flow of the residence. The construction aspect of the remodel included all areas of the home: the kitchen and dining room, the living room, three bedrooms, the master bathroom, a powder room, and an office/den.
Throughout the renovation process, the primary objective remained to modernize the apartment while ensuring it aligned with the family’s lifestyle and needs. The design challenge was to deliver the modern aesthetics and functionality while preserving some of the existing design features. The designers worked on several layouts and design visualizations so they had options. Finally, the choice was made and the family felt confident in their decision.
From the moment the permits were approved, our construction team set out to transform every corner of this space. During the building phase, we meticulously refinished floors, walls, and ceilings, replaced doors, and updated electrical and plumbing systems.
The main focus of the renovation was to create a seamless flow between the living room, formal dining room, and open kitchen. A stunning waterfall peninsula with pendant lighting, along with Statuario Nuvo Quartz countertop and backsplash, elevated the aesthetics. Matte white cabinetry was added to enhance functionality and storage in the newly remodeled kitchen.
The three bedrooms were elevated with refinished built-in wardrobes and custom closet solutions, adding both usability and elegance. The fully reconfigured master suite bathroom, included a linen closet, elegant Beckett double vanity, MSI Crystal Bianco wall and floor tile, and high-end Delta and Kohler fixtures.
In addition to the comprehensive renovation of the living spaces, we've also transformed the office/entertainment room with the same great attention to detail. Complete with a sleek wet bar featuring a wine fridge, Empira White countertop and backsplash, and a convenient adjacent laundry area with a renovated powder room.
In a matter of several months, Modern Citi Group has redefined luxury living through this meticulous remodel, ensuring every inch of the space reflects unparalleled sophistication, modern functionality, and the unique taste of its owners.

Brass finishes, brass plumbing, brass accessories, pre-fabricated vanity sink, grey grout, specialty wallpaper, brass lighting, custom tile pattern
Kleine Moderne Gästetoilette mit flächenbündigen Schrankfronten, braunen Schränken, Toilette mit Aufsatzspülkasten, weißen Fliesen, Keramikfliesen, bunten Wänden, Marmorboden, integriertem Waschbecken, Quarzwerkstein-Waschtisch, grauem Boden, weißer Waschtischplatte und schwebendem Waschtisch in New York
Kleine Moderne Gästetoilette mit flächenbündigen Schrankfronten, braunen Schränken, Toilette mit Aufsatzspülkasten, weißen Fliesen, Keramikfliesen, bunten Wänden, Marmorboden, integriertem Waschbecken, Quarzwerkstein-Waschtisch, grauem Boden, weißer Waschtischplatte und schwebendem Waschtisch in New York

Modern and elegant was what this busy family with four kids was looking for in this powder room renovation. The natural light picks up the opulence in the wallpaper, mirror and fixtures. Wainscoting complements the simple lines while being easy to clean. We custom-made the vanity with beautiful wood grain and a durable carrara marble top. The beveled mirror throws light and the fixture adds soft warm light.

Flooring: Trek Antracite 12x24
Sink: WS Bath Collections-Hox Mini 45L
Faucet: Moen Weymouth Single hole
Kleine Country Gästetoilette mit hellen Holzschränken, Toilette mit Aufsatzspülkasten, weißer Wandfarbe, Keramikboden, Waschtisch aus Holz, grauem Boden, brauner Waschtischplatte und schwebendem Waschtisch in Jacksonville
Kleine Country Gästetoilette mit hellen Holzschränken, Toilette mit Aufsatzspülkasten, weißer Wandfarbe, Keramikboden, Waschtisch aus Holz, grauem Boden, brauner Waschtischplatte und schwebendem Waschtisch in Jacksonville
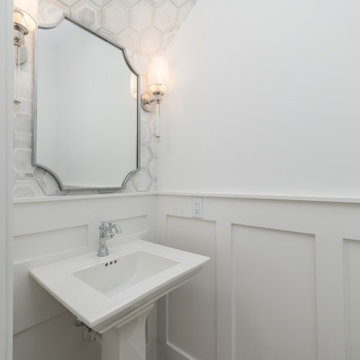
Klassische Gästetoilette mit weißer Wandfarbe, Sockelwaschbecken und Wandpaneelen in Sonstige
Weiße Gästetoilette Ideen und Design
9
