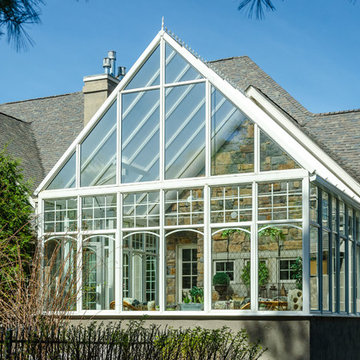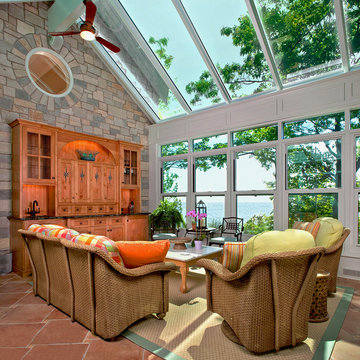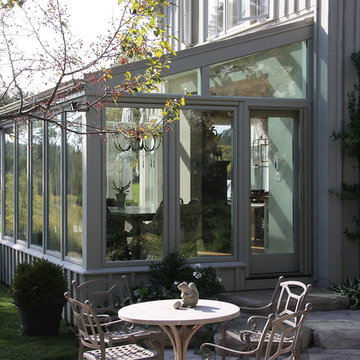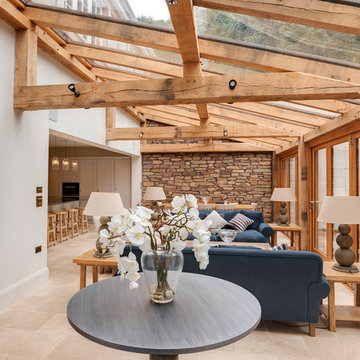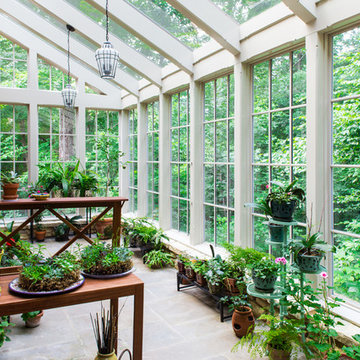Wintergarten mit Glasdecke Ideen und Design
Suche verfeinern:
Budget
Sortieren nach:Heute beliebt
41 – 60 von 2.173 Fotos
1 von 2
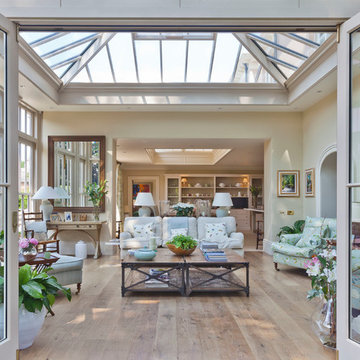
The design of this extension incorporates an inset roof lantern over the dining area and an opening through to the glazed orangery which features bi-fold doors to the outside.
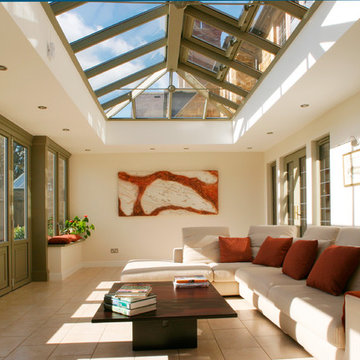
This image shows the potential orangeries have for creating year-round family spaces. The lantern floods the area with natural light, while the double doors connect the home to the garden, perfect for summer entertaining. The orangery's design also allows use through the colder months - fully insulated and with energy efficient glass, the room remains warm even when it's freezing outside.
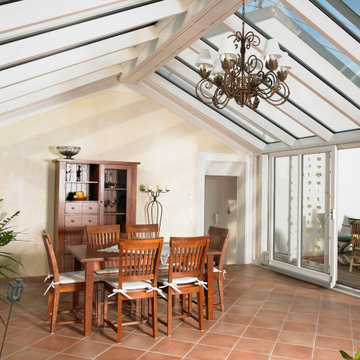
Großer Moderner Wintergarten mit Terrakottaboden, Glasdecke und orangem Boden in Sonstige
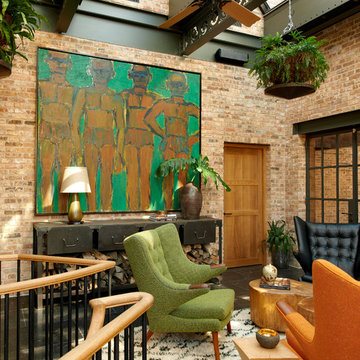
Photo credit: Tony Soluri
Architect: Lieberbach & Graham
Landscape: Craig Bergmann
Industrial Wintergarten ohne Kamin mit Glasdecke in Chicago
Industrial Wintergarten ohne Kamin mit Glasdecke in Chicago
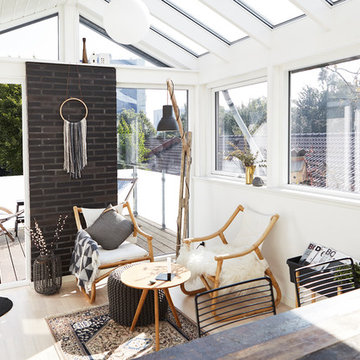
Mia Mortensen © Houzz 2016
Kleiner Nordischer Wintergarten mit Glasdecke in Wiltshire
Kleiner Nordischer Wintergarten mit Glasdecke in Wiltshire
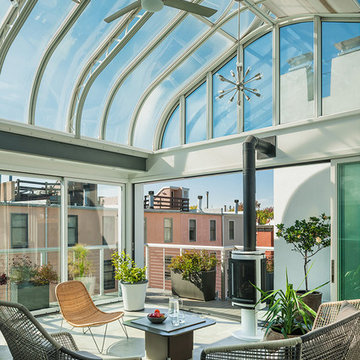
The telescoping glass doors, balcony and gas fireplace added to the roof-top solarium makes this space a year ‘round in-house retreat for the family.
Photo: Tom Crane Photography
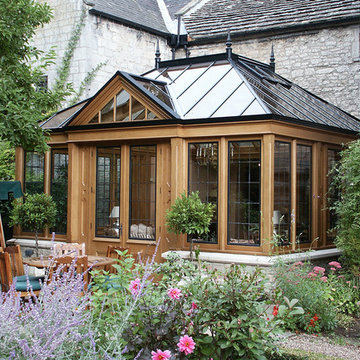
Photo by: James Licata
Klassischer Wintergarten mit Glasdecke in London
Klassischer Wintergarten mit Glasdecke in London
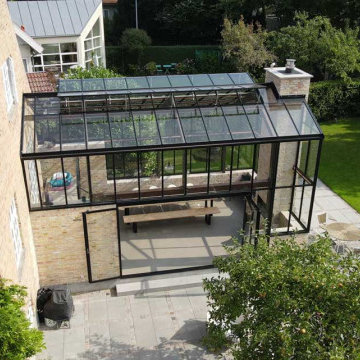
Großer Moderner Wintergarten mit Betonboden, Kaminofen, Kaminumrandung aus Backstein, Glasdecke und grauem Boden in Kopenhagen

Roof Blinds
Großer Klassischer Wintergarten ohne Kamin mit Travertin, Glasdecke und grauem Boden in Indianapolis
Großer Klassischer Wintergarten ohne Kamin mit Travertin, Glasdecke und grauem Boden in Indianapolis
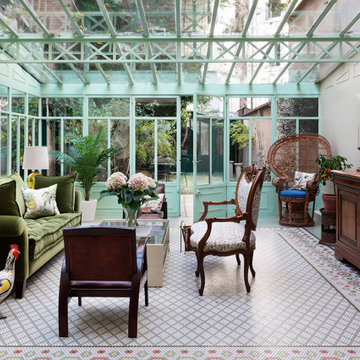
Open plan living room/conservatory.
colorful mosaic floor, conservatory,
Stilmix Wintergarten mit Glasdecke und buntem Boden in Paris
Stilmix Wintergarten mit Glasdecke und buntem Boden in Paris
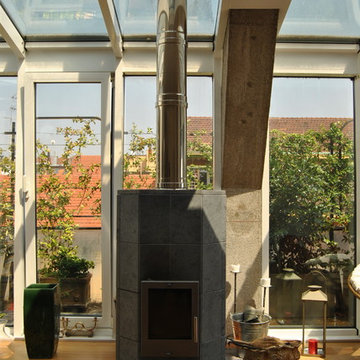
Veranda: dettaglio della stufa a pellet in pietra ollare.
Mittelgroßer Stilmix Wintergarten mit dunklem Holzboden, Kaminofen, Kaminumrandung aus Stein, Glasdecke und braunem Boden in Mailand
Mittelgroßer Stilmix Wintergarten mit dunklem Holzboden, Kaminofen, Kaminumrandung aus Stein, Glasdecke und braunem Boden in Mailand
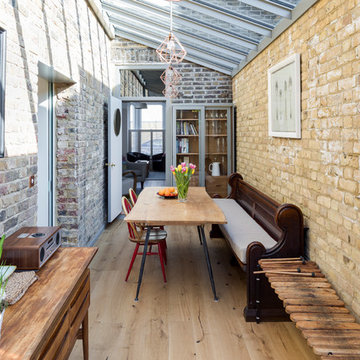
Chris Snook
Mittelgroßer Stilmix Wintergarten ohne Kamin mit hellem Holzboden, beigem Boden und Glasdecke in London
Mittelgroßer Stilmix Wintergarten ohne Kamin mit hellem Holzboden, beigem Boden und Glasdecke in London

When planning to construct their elegant new home in Rye, NH, our clients envisioned a large, open room with a vaulted ceiling adjacent to the kitchen. The goal? To introduce as much natural light as is possible into the area which includes the kitchen, a dining area, and the adjacent great room.
As always, Sunspace is able to work with any specialists you’ve hired for your project. In this case, Sunspace Design worked with the clients and their designer on the conservatory roof system so that it would achieve an ideal appearance that paired beautifully with the home’s architecture. The glass roof meshes with the existing sloped roof on the exterior and sloped ceiling on the interior. By utilizing a concealed steel ridge attached to a structural beam at the rear, we were able to bring the conservatory ridge back into the sloped ceiling.
The resulting design achieves the flood of natural light our clients were dreaming of. Ample sunlight penetrates deep into the great room and the kitchen, while the glass roof provides a striking visual as you enter the home through the foyer. By working closely with our clients and their designer, we were able to provide our clients with precisely the look, feel, function, and quality they were hoping to achieve. This is something we pride ourselves on at Sunspace Design. Consider our services for your residential project and we’ll ensure that you also receive exactly what you envisioned.
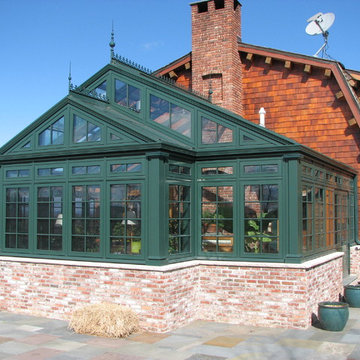
Residential Greenhouses by Solar Innovations, Inc. - Aluminum greenhouse.
Solar Innovations, Inc. // Greenhouses
Klassischer Wintergarten mit Glasdecke in Sonstige
Klassischer Wintergarten mit Glasdecke in Sonstige
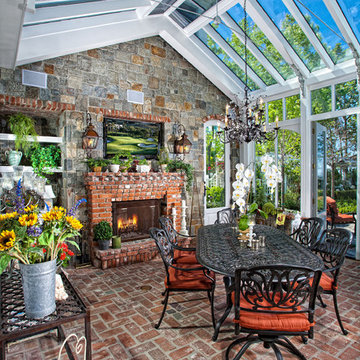
Sunlit Conservatory
Applied Photography
Klassischer Wintergarten mit Backsteinboden, Kaminumrandung aus Backstein, Glasdecke und rotem Boden in Orange County
Klassischer Wintergarten mit Backsteinboden, Kaminumrandung aus Backstein, Glasdecke und rotem Boden in Orange County
Wintergarten mit Glasdecke Ideen und Design
3
