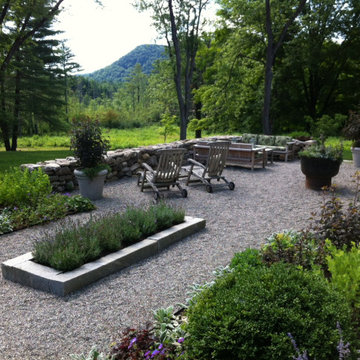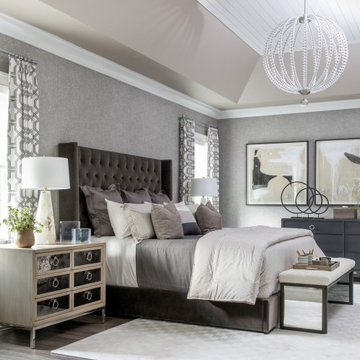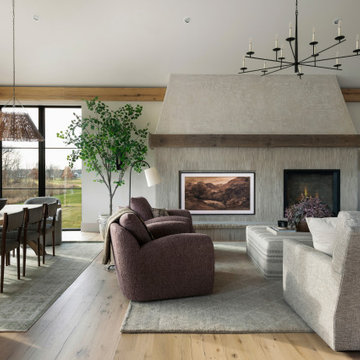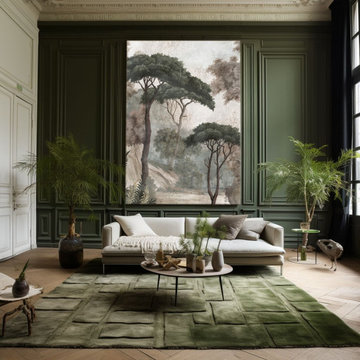Wohnideen im Landhausstil

Mittelgroßes Landhaus Kinderbad mit Schrankfronten im Shaker-Stil, blauen Schränken, Badewanne in Nische, Duschbadewanne, Wandtoilette mit Spülkasten, weißen Fliesen, Keramikfliesen, weißer Wandfarbe, Porzellan-Bodenfliesen, Unterbauwaschbecken, Quarzwerkstein-Waschtisch, blauem Boden, Duschvorhang-Duschabtrennung, weißer Waschtischplatte, Einzelwaschbecken und eingebautem Waschtisch in Phoenix

Bob Fortner Photography
Mittelgroßes Landhausstil Badezimmer En Suite mit Schrankfronten mit vertiefter Füllung, weißen Schränken, freistehender Badewanne, bodengleicher Dusche, Wandtoilette mit Spülkasten, weißen Fliesen, Keramikfliesen, weißer Wandfarbe, Porzellan-Bodenfliesen, Unterbauwaschbecken, Marmor-Waschbecken/Waschtisch, braunem Boden, Falttür-Duschabtrennung und weißer Waschtischplatte in Raleigh
Mittelgroßes Landhausstil Badezimmer En Suite mit Schrankfronten mit vertiefter Füllung, weißen Schränken, freistehender Badewanne, bodengleicher Dusche, Wandtoilette mit Spülkasten, weißen Fliesen, Keramikfliesen, weißer Wandfarbe, Porzellan-Bodenfliesen, Unterbauwaschbecken, Marmor-Waschbecken/Waschtisch, braunem Boden, Falttür-Duschabtrennung und weißer Waschtischplatte in Raleigh
Finden Sie den richtigen Experten für Ihr Projekt

Celtic Construction
Landhaus Schlafzimmer mit grauer Wandfarbe, braunem Holzboden und braunem Boden in Sonstige
Landhaus Schlafzimmer mit grauer Wandfarbe, braunem Holzboden und braunem Boden in Sonstige

Große, Zweistöckige Landhausstil Holzfassade Haus mit weißer Fassadenfarbe in Grand Rapids

Smooth Concrete counter tops with pendant lighting.
Photographer: Rob Karosis
Große Landhausstil Küche mit Waschbecken, Schrankfronten im Shaker-Stil, grauen Schränken, Betonarbeitsplatte, Küchenrückwand in Weiß, Rückwand aus Holz, Küchengeräten aus Edelstahl, dunklem Holzboden, Kücheninsel, braunem Boden und schwarzer Arbeitsplatte in New York
Große Landhausstil Küche mit Waschbecken, Schrankfronten im Shaker-Stil, grauen Schränken, Betonarbeitsplatte, Küchenrückwand in Weiß, Rückwand aus Holz, Küchengeräten aus Edelstahl, dunklem Holzboden, Kücheninsel, braunem Boden und schwarzer Arbeitsplatte in New York

Photo by Read McKendree
Country Foyer mit beiger Wandfarbe, Einzeltür, dunkler Holzhaustür, grauem Boden, Holzdielendecke und Holzwänden in Burlington
Country Foyer mit beiger Wandfarbe, Einzeltür, dunkler Holzhaustür, grauem Boden, Holzdielendecke und Holzwänden in Burlington

Mittelgroßes Landhaus Esszimmer mit weißer Wandfarbe und dunklem Holzboden in Salt Lake City

Country Gästetoilette mit Wandtoilette mit Spülkasten, grauer Wandfarbe, dunklem Holzboden, Sockelwaschbecken und braunem Boden in Chicago

Bright and fun bathroom featuring a floating, navy, custom vanity, decorative, patterned, floor tile that leads into a step down shower with a linear drain. The transom window above the vanity adds natural light to the space.

VISION AND NEEDS:
Our client came to us with a vision for their family dream house that offered adequate space and a lot of character. They were drawn to the traditional form and contemporary feel of a Modern Farmhouse.
MCHUGH SOLUTION:
In showing multiple options at the schematic stage, the client approved a traditional L shaped porch with simple barn-like columns. The entry foyer is simple in it's two-story volume and it's mono-chromatic (white & black) finishes. The living space which includes a kitchen & dining area - is an open floor plan, allowing natural light to fill the space.

Landhaus Duschbad mit hellbraunen Holzschränken, bodengleicher Dusche, weißen Fliesen, weißer Wandfarbe, Unterbauwaschbecken, buntem Boden, Falttür-Duschabtrennung, Wandnische, Duschbank und flächenbündigen Schrankfronten in Sonstige

Mittelgroße Country Küche ohne Insel mit Vorratsschrank, hellbraunen Holzschränken, Mineralwerkstoff-Arbeitsplatte, Porzellan-Bodenfliesen und grauem Boden in Chicago

The laundry area features a fun ceramic tile design with open shelving and storage above the machine space.
Kleine Landhausstil Waschküche in L-Form mit Unterbauwaschbecken, flächenbündigen Schrankfronten, blauen Schränken, Quarzit-Arbeitsplatte, Küchenrückwand in Schwarz, Rückwand aus Zementfliesen, grauer Wandfarbe, Schieferboden, Waschmaschine und Trockner nebeneinander, grauem Boden und weißer Arbeitsplatte in Denver
Kleine Landhausstil Waschküche in L-Form mit Unterbauwaschbecken, flächenbündigen Schrankfronten, blauen Schränken, Quarzit-Arbeitsplatte, Küchenrückwand in Schwarz, Rückwand aus Zementfliesen, grauer Wandfarbe, Schieferboden, Waschmaschine und Trockner nebeneinander, grauem Boden und weißer Arbeitsplatte in Denver

Hillside Farmhouse sits on a steep East-sloping hill. We set it across the slope, which allowed us to separate the site into a public, arrival side to the North and a private, garden side to the South. The house becomes the long wall, one room wide, that organizes the site into its two parts.
The garage wing, running perpendicularly to the main house, forms a courtyard at the front door. Cars driving in are welcomed by the wide front portico and interlocking stair tower. On the opposite side, under a parade of dormers, the Dining Room saddle-bags into the garden, providing views to the South and East. Its generous overhang keeps out the hot summer sun, but brings in the winter sun.
The house is a hybrid of ‘farm house’ and ‘country house’. It simultaneously relates to the active contiguous farm and the classical imagery prevalent in New England architecture.
Photography by Robert Benson and Brian Tetrault
Wohnideen im Landhausstil

Mudroom featuring hickory cabinetry, mosaic tile flooring, black shiplap, wall hooks, and gold light fixtures.
Großer Country Eingang mit Stauraum, beiger Wandfarbe, Porzellan-Bodenfliesen, buntem Boden und Holzdielenwänden in Grand Rapids
Großer Country Eingang mit Stauraum, beiger Wandfarbe, Porzellan-Bodenfliesen, buntem Boden und Holzdielenwänden in Grand Rapids
2























