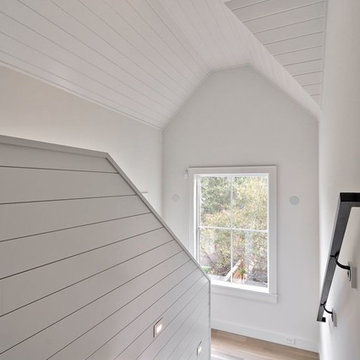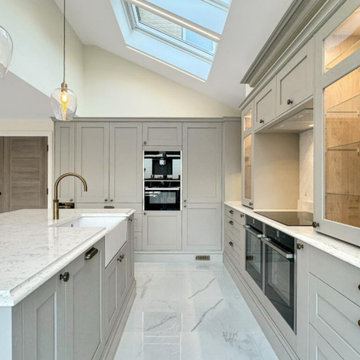Wohnideen im Landhausstil

Gridley+Graves Photographers
Mittelgroße, Einzeilige Landhausstil Wohnküche mit profilierten Schrankfronten, beigen Schränken, Backsteinboden, Kücheninsel, Landhausspüle, Elektrogeräten mit Frontblende, rotem Boden, Betonarbeitsplatte und grauer Arbeitsplatte in Philadelphia
Mittelgroße, Einzeilige Landhausstil Wohnküche mit profilierten Schrankfronten, beigen Schränken, Backsteinboden, Kücheninsel, Landhausspüle, Elektrogeräten mit Frontblende, rotem Boden, Betonarbeitsplatte und grauer Arbeitsplatte in Philadelphia

When Cummings Architects first met with the owners of this understated country farmhouse, the building’s layout and design was an incoherent jumble. The original bones of the building were almost unrecognizable. All of the original windows, doors, flooring, and trims – even the country kitchen – had been removed. Mathew and his team began a thorough design discovery process to find the design solution that would enable them to breathe life back into the old farmhouse in a way that acknowledged the building’s venerable history while also providing for a modern living by a growing family.
The redesign included the addition of a new eat-in kitchen, bedrooms, bathrooms, wrap around porch, and stone fireplaces. To begin the transforming restoration, the team designed a generous, twenty-four square foot kitchen addition with custom, farmers-style cabinetry and timber framing. The team walked the homeowners through each detail the cabinetry layout, materials, and finishes. Salvaged materials were used and authentic craftsmanship lent a sense of place and history to the fabric of the space.
The new master suite included a cathedral ceiling showcasing beautifully worn salvaged timbers. The team continued with the farm theme, using sliding barn doors to separate the custom-designed master bath and closet. The new second-floor hallway features a bold, red floor while new transoms in each bedroom let in plenty of light. A summer stair, detailed and crafted with authentic details, was added for additional access and charm.
Finally, a welcoming farmer’s porch wraps around the side entry, connecting to the rear yard via a gracefully engineered grade. This large outdoor space provides seating for large groups of people to visit and dine next to the beautiful outdoor landscape and the new exterior stone fireplace.
Though it had temporarily lost its identity, with the help of the team at Cummings Architects, this lovely farmhouse has regained not only its former charm but also a new life through beautifully integrated modern features designed for today’s family.
Photo by Eric Roth

Our goal on this project was to create a live-able and open feeling space in a 690 square foot modern farmhouse. We planned for an open feeling space by installing tall windows and doors, utilizing pocket doors and building a vaulted ceiling. An efficient layout with hidden kitchen appliances and a concealed laundry space, built in tv and work desk, carefully selected furniture pieces and a bright and white colour palette combine to make this tiny house feel like a home. We achieved our goal of building a functionally beautiful space where we comfortably host a few friends and spend time together as a family.
John McManus
Finden Sie den richtigen Experten für Ihr Projekt

Today’s Vintage Farmhouse by KCS Estates is the perfect pairing of the elegance of simpler times with the sophistication of today’s design sensibility.
Nestled in Homestead Valley this home, located at 411 Montford Ave Mill Valley CA, is 3,383 square feet with 4 bedrooms and 3.5 bathrooms. And features a great room with vaulted, open truss ceilings, chef’s kitchen, private master suite, office, spacious family room, and lawn area. All designed with a timeless grace that instantly feels like home. A natural oak Dutch door leads to the warm and inviting great room featuring vaulted open truss ceilings flanked by a white-washed grey brick fireplace and chef’s kitchen with an over sized island.
The Farmhouse’s sliding doors lead out to the generously sized upper porch with a steel fire pit ideal for casual outdoor living. And it provides expansive views of the natural beauty surrounding the house. An elegant master suite and private home office complete the main living level.
411 Montford Ave Mill Valley CA
Presented by Melissa Crawford
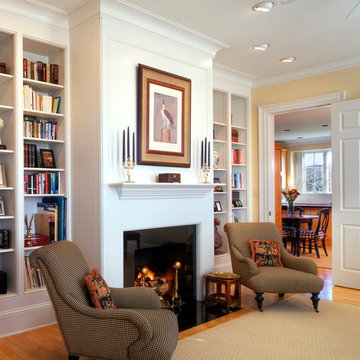
Interior millwork & Lighting by Luther Paul Weber, AIA.
Hoachlander Davis Photography
Großes Country Wohnzimmer mit gelber Wandfarbe, braunem Holzboden und Kamin in Washington, D.C.
Großes Country Wohnzimmer mit gelber Wandfarbe, braunem Holzboden und Kamin in Washington, D.C.

As featured in The Sunday Times.
The owners of this period property wanted to add their own personal stamp without having to choose between design and functionality.
Hill Farm offered practical solutions without compromising on style or space – side-by-side under counter fridges, bi-fold doors with adjustable shelves, maximum work space – created from solid wood and hand painted.
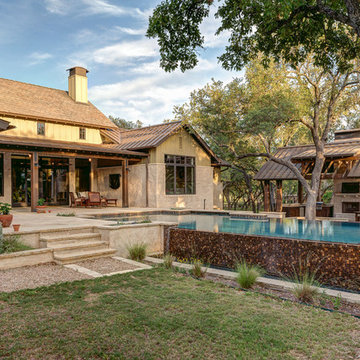
Jerry Hayes
Mittelgroßer Landhausstil Infinity-Pool hinter dem Haus in rechteckiger Form in Austin
Mittelgroßer Landhausstil Infinity-Pool hinter dem Haus in rechteckiger Form in Austin

This 3200 square foot home features a maintenance free exterior of LP Smartside, corrugated aluminum roofing, and native prairie landscaping. The design of the structure is intended to mimic the architectural lines of classic farm buildings. The outdoor living areas are as important to this home as the interior spaces; covered and exposed porches, field stone patios and an enclosed screen porch all offer expansive views of the surrounding meadow and tree line.
The home’s interior combines rustic timbers and soaring spaces which would have traditionally been reserved for the barn and outbuildings, with classic finishes customarily found in the family homestead. Walls of windows and cathedral ceilings invite the outdoors in. Locally sourced reclaimed posts and beams, wide plank white oak flooring and a Door County fieldstone fireplace juxtapose with classic white cabinetry and millwork, tongue and groove wainscoting and a color palate of softened paint hues, tiles and fabrics to create a completely unique Door County homestead.
Mitch Wise Design, Inc.
Richard Steinberger Photography
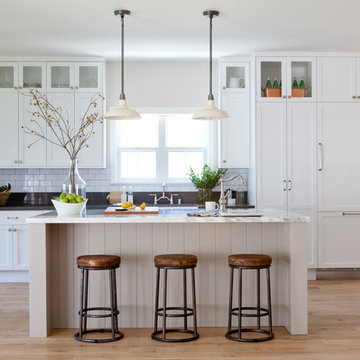
Amy Bartlam Photography
Offene, Große, Zweizeilige Landhaus Küche mit Landhausspüle, Schrankfronten im Shaker-Stil, weißen Schränken, Marmor-Arbeitsplatte, Küchenrückwand in Weiß, Küchengeräten aus Edelstahl, braunem Holzboden, Kücheninsel und Rückwand aus Metrofliesen in Los Angeles
Offene, Große, Zweizeilige Landhaus Küche mit Landhausspüle, Schrankfronten im Shaker-Stil, weißen Schränken, Marmor-Arbeitsplatte, Küchenrückwand in Weiß, Küchengeräten aus Edelstahl, braunem Holzboden, Kücheninsel und Rückwand aus Metrofliesen in Los Angeles
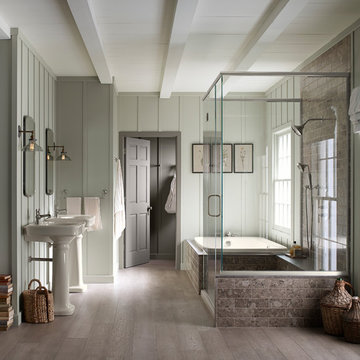
Paneled walls in Benjamin Moore's Iceberg 2122-50 reflect in the mirrored flecks of the Silestone® White Platinum backsplash while the high-arching Polished Chrome faucet accentuates the kitchen's effortless beauty. A classic, creamy vintage-style sink and refreshed antiques add an eclectic allure to the otherwise simple aesthetic.
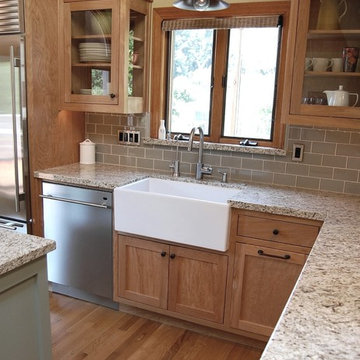
Mittelgroße Landhaus Wohnküche in L-Form mit Landhausspüle, Schrankfronten im Shaker-Stil, hellen Holzschränken, Granit-Arbeitsplatte, Küchenrückwand in Grau, Rückwand aus Metrofliesen, Küchengeräten aus Edelstahl, hellem Holzboden und Kücheninsel in Los Angeles

Karen Swanson, owner of New England Design Works in Manchester, MA keeps designing award winning Pennville Custom Cabinetry kitchens. You may remember that earlier this year, Karen won both the regional Sub-Zero Design Contest and the National Kitchen & Bath Association's medium kitchen of the year.
nedesignworks@gmail.com
978.500.1096.
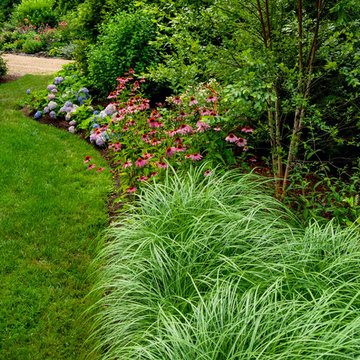
Mixed planting bed of evergreens, deciduous trees and shrubs, and perennials.
Schattiger, Mittelgroßer Country Garten neben dem Haus mit Blumenbeet in Boston
Schattiger, Mittelgroßer Country Garten neben dem Haus mit Blumenbeet in Boston
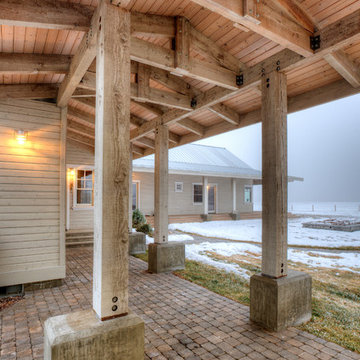
Covered breezeway. Photography by Lucas Henning.
Mittelgroße, Überdachte Landhausstil Veranda hinter dem Haus mit Betonboden in Seattle
Mittelgroße, Überdachte Landhausstil Veranda hinter dem Haus mit Betonboden in Seattle
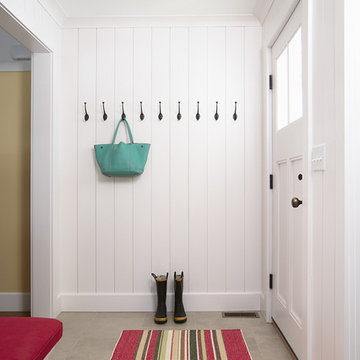
Susan Gilmore
Großer Landhaus Eingang mit weißer Wandfarbe, Keramikboden und grauem Boden in Minneapolis
Großer Landhaus Eingang mit weißer Wandfarbe, Keramikboden und grauem Boden in Minneapolis
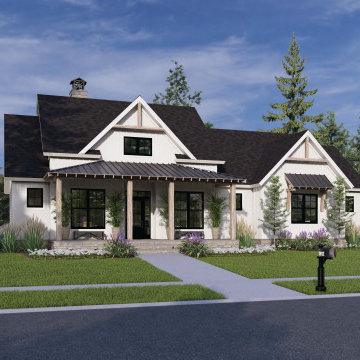
This modern farmhouse design is instantly appealing with a mix of vertical siding and board-and-batten, metal accent roofing, and decorative gable brackets. The interior is equally impressive with a spacious great room with fireplace, island kitchen with pantry, and separate breakfast and dining spaces. Generous front and rear porches extend living outdoors. The master suite is a private oasis with outdoor access, a vaulted ceiling with skylights, a luxurious bathroom, and a walk-in closet. Two additional bedrooms are on the first floor while two bedrooms and a bonus room are upstairs. Find abundant storage in the two-car garage and a mudroom entry with an adjoining utility room.
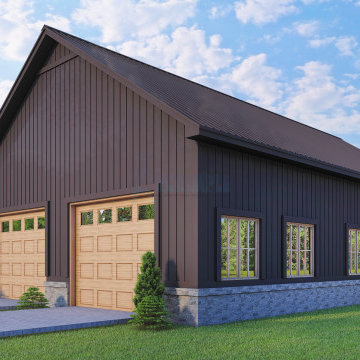
Discover the charm and functionality of our cozy Barndominium. Inside, a seamless flow from the inviting front porch leads to a combined great room, dining area, and kitchen with a handy island and small pantry. The two-car garage connects to a laundry, mechanical room, and mudroom. Enjoy a spacious master bedroom with a walk-in closet and double vanity in the bath, while the second bedroom offers its own closet. A common bath adds convenience
Wohnideen im Landhausstil
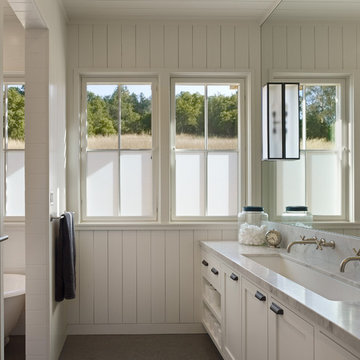
Photography by Bruce Damonte
Landhausstil Badezimmer mit Marmor-Waschbecken/Waschtisch und Trogwaschbecken in San Francisco
Landhausstil Badezimmer mit Marmor-Waschbecken/Waschtisch und Trogwaschbecken in San Francisco
15



















