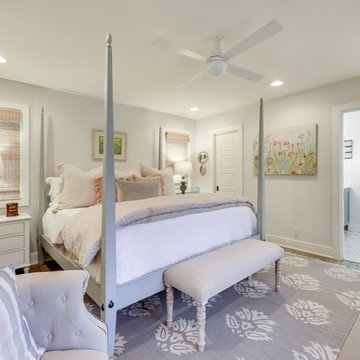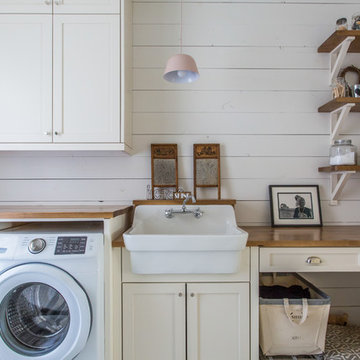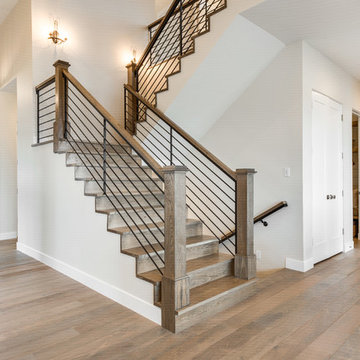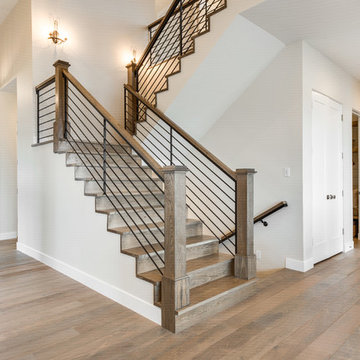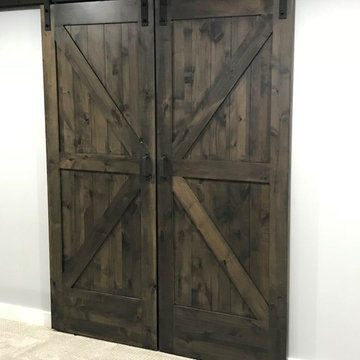Wohnideen im Landhausstil
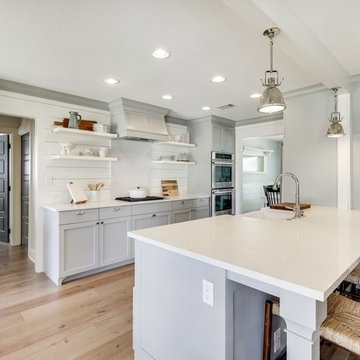
Mittelgroße, Zweizeilige Landhaus Wohnküche mit Landhausspüle, Schrankfronten im Shaker-Stil, Quarzwerkstein-Arbeitsplatte, hellem Holzboden, weißer Arbeitsplatte, grauen Schränken, Küchenrückwand in Weiß, Küchengeräten aus Edelstahl, Kücheninsel und beigem Boden in Austin
Finden Sie den richtigen Experten für Ihr Projekt
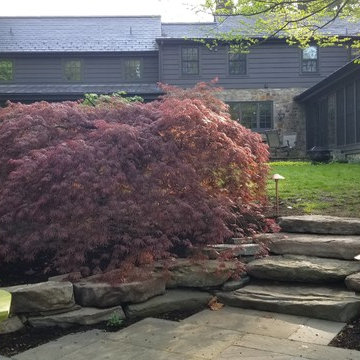
A fantastic outdoor entertaining area next to the spring house on this beautiful historic Doylestown property. Boulder walls and steps were used to fix the grade and a bluestone patio makes a great area for a fire pit and entertaining.
Nick Pugliese
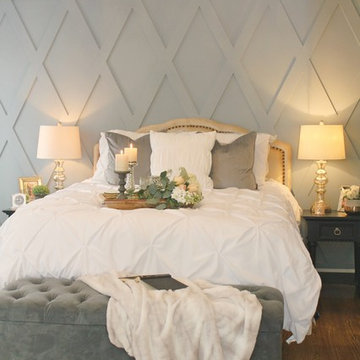
Gorgeous custom wood wall created by our amazing crew at CHC Homes!
Mittelgroßes Landhaus Hauptschlafzimmer ohne Kamin mit grauer Wandfarbe, gebeiztem Holzboden und braunem Boden in Raleigh
Mittelgroßes Landhaus Hauptschlafzimmer ohne Kamin mit grauer Wandfarbe, gebeiztem Holzboden und braunem Boden in Raleigh
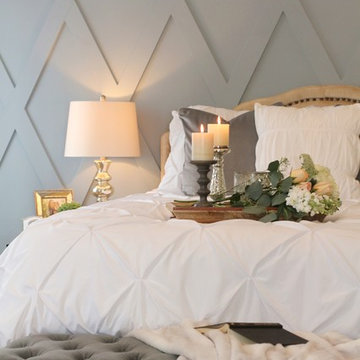
Gorgeous custom wood wall created by our amazing crew at CHC Homes!
Mittelgroßes Country Hauptschlafzimmer ohne Kamin mit grauer Wandfarbe, gebeiztem Holzboden und braunem Boden in Raleigh
Mittelgroßes Country Hauptschlafzimmer ohne Kamin mit grauer Wandfarbe, gebeiztem Holzboden und braunem Boden in Raleigh
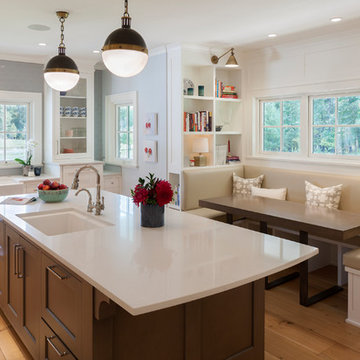
Kitchen
Landhausstil Wohnküche mit hellem Holzboden, Kücheninsel, weißer Arbeitsplatte, Landhausspüle, Schrankfronten im Shaker-Stil und weißen Schränken in Grand Rapids
Landhausstil Wohnküche mit hellem Holzboden, Kücheninsel, weißer Arbeitsplatte, Landhausspüle, Schrankfronten im Shaker-Stil und weißen Schränken in Grand Rapids

This new construction home is located in Hinsdale, Illinois. The main goal of this kitchen was to create a real cook’s kitchen– great for entertaining and large family gatherings. The concept was to have this working kitchen loaded with appliances completely hidden since the space is open to the family room. O’Brien Harris Cabinetry in Chicago (OBH) seamlessly integrated the kitchen into the architecture. They created concealed appliance storage and designed cabinetry to look like furniture. The back wall of the kitchen was designed to look like a beautiful, paneled wall. The ovens were located off to the side – pulled up on legs so it felt lighter and not so heavy. OBH designed metal cuffs at the cabinet base so the unit looks like a piece of furniture. This kitchen has all the function but still is beautiful. obrienharris.com
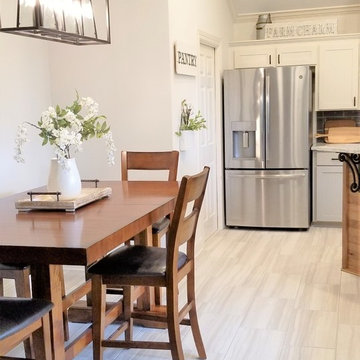
Kleine Landhaus Wohnküche in U-Form mit Unterbauwaschbecken, Schrankfronten im Shaker-Stil, weißen Schränken, Quarzit-Arbeitsplatte, Küchenrückwand in Grau, Rückwand aus Porzellanfliesen, Küchengeräten aus Edelstahl, Porzellan-Bodenfliesen, Halbinsel, grauem Boden und weißer Arbeitsplatte in Sonstige

Natural materials come together so beautifully in this huge, laundry / mud room.
Tim Turner Photography
Geräumiger, Zweizeiliger, Multifunktionaler Landhaus Hauswirtschaftsraum mit Landhausspüle, Schrankfronten im Shaker-Stil, grauen Schränken, Quarzwerkstein-Arbeitsplatte, Betonboden, grauem Boden, weißer Arbeitsplatte, grauer Wandfarbe und Waschmaschine und Trockner nebeneinander in Melbourne
Geräumiger, Zweizeiliger, Multifunktionaler Landhaus Hauswirtschaftsraum mit Landhausspüle, Schrankfronten im Shaker-Stil, grauen Schränken, Quarzwerkstein-Arbeitsplatte, Betonboden, grauem Boden, weißer Arbeitsplatte, grauer Wandfarbe und Waschmaschine und Trockner nebeneinander in Melbourne
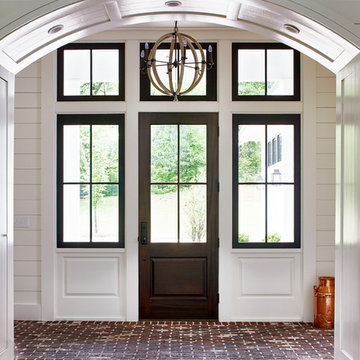
Lauren Rubenstein Photography
Mittelgroße Landhaus Haustür mit weißer Wandfarbe, Backsteinboden, Einzeltür, Haustür aus Glas und rotem Boden in Atlanta
Mittelgroße Landhaus Haustür mit weißer Wandfarbe, Backsteinboden, Einzeltür, Haustür aus Glas und rotem Boden in Atlanta
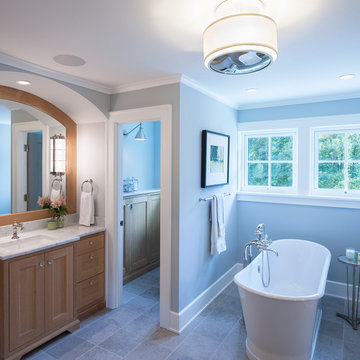
Nestled in the countryside and designed to accommodate a multi-generational family, this custom compound boasts a nearly 5,000 square foot main residence, an infinity pool with luscious landscaping, a guest and pool house as well as a pole barn. The spacious, yet cozy flow of the main residence fits perfectly with the farmhouse style exterior. The gourmet kitchen with separate bakery kitchen offers built-in banquette seating for casual dining and is open to a cozy dining room for more formal meals enjoyed in front of the wood-burning fireplace. Completing the main level is a library, mudroom and living room with rustic accents throughout. The upper level features a grand master suite, a guest bedroom with dressing room, a laundry room as well as a sizable home office. The lower level has a fireside sitting room that opens to the media and exercise rooms by custom-built sliding barn doors. The quaint guest house has a living room, dining room and full kitchen, plus an upper level with two bedrooms and a full bath, as well as a wrap-around porch overlooking the infinity edge pool and picturesque landscaping of the estate.

Nestled in the countryside and designed to accommodate a multi-generational family, this custom compound boasts a nearly 5,000 square foot main residence, an infinity pool with luscious landscaping, a guest and pool house as well as a pole barn. The spacious, yet cozy flow of the main residence fits perfectly with the farmhouse style exterior. The gourmet kitchen with separate bakery kitchen offers built-in banquette seating for casual dining and is open to a cozy dining room for more formal meals enjoyed in front of the wood-burning fireplace. Completing the main level is a library, mudroom and living room with rustic accents throughout. The upper level features a grand master suite, a guest bedroom with dressing room, a laundry room as well as a sizable home office. The lower level has a fireside sitting room that opens to the media and exercise rooms by custom-built sliding barn doors. The quaint guest house has a living room, dining room and full kitchen, plus an upper level with two bedrooms and a full bath, as well as a wrap-around porch overlooking the infinity edge pool and picturesque landscaping of the estate.
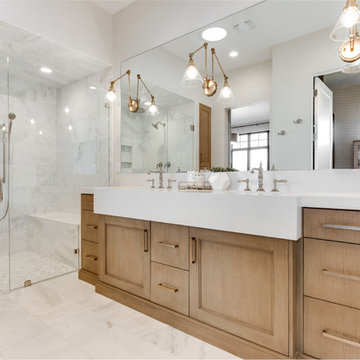
Ann Parris
Country Badezimmer mit flächenbündigen Schrankfronten, hellbraunen Holzschränken, bodengleicher Dusche, weißen Fliesen, beiger Wandfarbe, integriertem Waschbecken, weißem Boden, Falttür-Duschabtrennung und weißer Waschtischplatte in Salt Lake City
Country Badezimmer mit flächenbündigen Schrankfronten, hellbraunen Holzschränken, bodengleicher Dusche, weißen Fliesen, beiger Wandfarbe, integriertem Waschbecken, weißem Boden, Falttür-Duschabtrennung und weißer Waschtischplatte in Salt Lake City
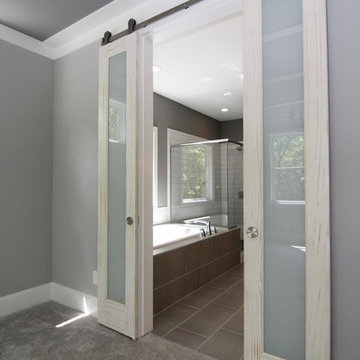
Großes Country Badezimmer En Suite mit Schrankfronten mit vertiefter Füllung, weißen Schränken, Eckbadewanne, Eckdusche, Toilette mit Aufsatzspülkasten, grauer Wandfarbe, Keramikboden, Unterbauwaschbecken, Granit-Waschbecken/Waschtisch, grauem Boden, Falttür-Duschabtrennung und grauer Waschtischplatte in Raleigh

Gary Johnson
Mittelgroße Country Waschküche mit Landhausspüle, Schrankfronten im Shaker-Stil, grauen Schränken, Arbeitsplatte aus Holz, weißer Wandfarbe, Keramikboden, Waschmaschine und Trockner nebeneinander, grauem Boden und brauner Arbeitsplatte in Tampa
Mittelgroße Country Waschküche mit Landhausspüle, Schrankfronten im Shaker-Stil, grauen Schränken, Arbeitsplatte aus Holz, weißer Wandfarbe, Keramikboden, Waschmaschine und Trockner nebeneinander, grauem Boden und brauner Arbeitsplatte in Tampa
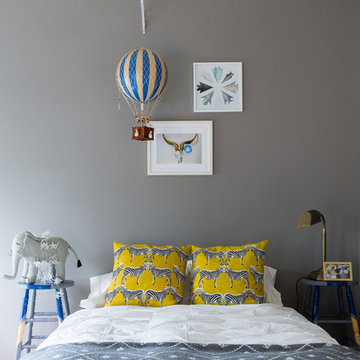
The nursery doubles as a guest bedroom and adorned by found art from travels & circus animals decor.
Landhausstil Jungszimmer mit Schlafplatz und grauer Wandfarbe in New Orleans
Landhausstil Jungszimmer mit Schlafplatz und grauer Wandfarbe in New Orleans
Wohnideen im Landhausstil
74



















