Wohnideen und Einrichtungsideen für Blaue Geräumige Räume
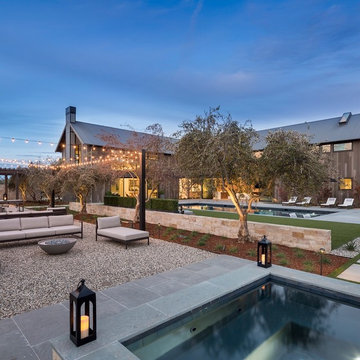
www.jacobelliott.com
Geräumiger Moderner Pool hinter dem Haus in rechteckiger Form mit Betonplatten in San Francisco
Geräumiger Moderner Pool hinter dem Haus in rechteckiger Form mit Betonplatten in San Francisco

Pavilion at night. At center is a wood-burning fire pit with a custom copper hood. An internal fan in the flue pulls smoke up and out of the pavilion.
Octagonal fire pit and spa are on axis with the home's octagonal dining table up the slope and inside the house.
At right is the bathroom, at left is the outdoor kitchen.
I designed this outdoor living project when at CG&S, and it was beautifully built by their team.
Photo: Paul Finkel 2012
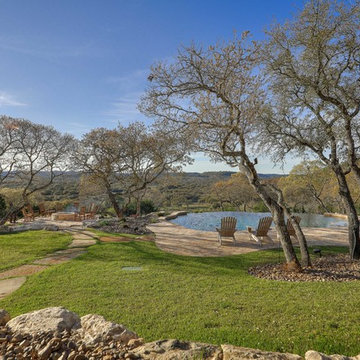
Lauren Keller | Luxury Real Estate Services, LLC
Geräumiger Rustikaler Garten hinter dem Haus mit Feuerstelle, direkter Sonneneinstrahlung und Natursteinplatten in Austin
Geräumiger Rustikaler Garten hinter dem Haus mit Feuerstelle, direkter Sonneneinstrahlung und Natursteinplatten in Austin

Robin Hill
Geräumiges, Dreistöckiges Mediterranes Einfamilienhaus mit Steinfassade, beiger Fassadenfarbe, Walmdach und Ziegeldach in Miami
Geräumiges, Dreistöckiges Mediterranes Einfamilienhaus mit Steinfassade, beiger Fassadenfarbe, Walmdach und Ziegeldach in Miami
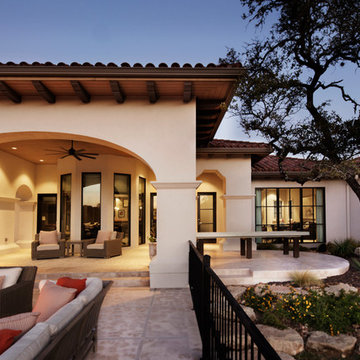
Geräumiger, Überdachter Klassischer Patio hinter dem Haus mit Feuerstelle in Austin
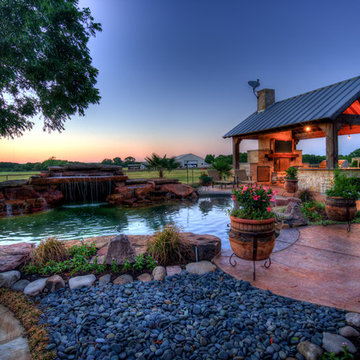
Geräumiger Pool hinter dem Haus in individueller Form mit Natursteinplatten in Austin
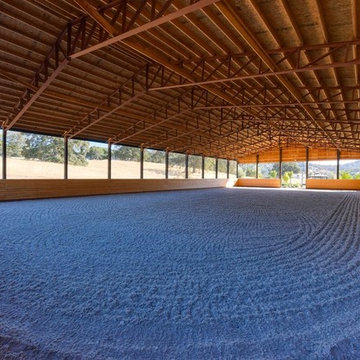
This covered riding arena in Shingle Springs, California houses a full horse arena, horse stalls and living quarters. The arena measures 60’ x 120’ (18 m x 36 m) and uses fully engineered clear-span steel trusses too support the roof. The ‘club’ addition measures 24’ x 120’ (7.3 m x 36 m) and provides viewing areas, horse stalls, wash bay(s) and additional storage. The owners of this structure also worked with their builder to incorporate living space into the building; a full kitchen, bathroom, bedroom and common living area are located within the club portion.

Geräumiges Klassisches Foyer mit dunklem Holzboden, Doppeltür, weißer Haustür, braunem Boden und weißer Wandfarbe in Sonstige
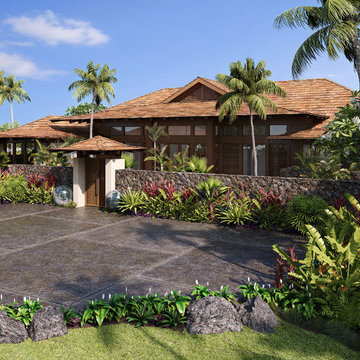
This Hawaiian home built on Kauai showcases elongated architecture, shake roofing, traditional lava rock walls, natural cedar wood detailing and floor to ceiling windows. The lush tropical landscaping frames the home in a tropical paradise.

Landmark
Geräumiges, Zweistöckiges Klassisches Einfamilienhaus mit Putzfassade, weißer Fassadenfarbe, Satteldach und Schindeldach in Minneapolis
Geräumiges, Zweistöckiges Klassisches Einfamilienhaus mit Putzfassade, weißer Fassadenfarbe, Satteldach und Schindeldach in Minneapolis

60" Dual Fuel Wolf Range with griddle & grill
Geräumige Klassische Küche mit Landhausspüle, weißen Schränken, Quarzwerkstein-Arbeitsplatte, Küchenrückwand in Weiß, Rückwand aus Keramikfliesen, Küchengeräten aus Edelstahl, dunklem Holzboden, Kücheninsel, braunem Boden, weißer Arbeitsplatte und Schrankfronten mit vertiefter Füllung in Charlotte
Geräumige Klassische Küche mit Landhausspüle, weißen Schränken, Quarzwerkstein-Arbeitsplatte, Küchenrückwand in Weiß, Rückwand aus Keramikfliesen, Küchengeräten aus Edelstahl, dunklem Holzboden, Kücheninsel, braunem Boden, weißer Arbeitsplatte und Schrankfronten mit vertiefter Füllung in Charlotte

Nestled next to a mountain side and backing up to a creek, this home encompasses the mountain feel. With its neutral yet rich exterior colors and textures, the architecture is simply picturesque. A custom Knotty Alder entry door is preceded by an arched stone column entry porch. White Oak flooring is featured throughout and accentuates the home’s stained beam and ceiling accents. Custom cabinetry in the Kitchen and Great Room create a personal touch unique to only this residence. The Master Bathroom features a free-standing tub and all-tiled shower. Upstairs, the game room boasts a large custom reclaimed barn wood sliding door. The Juliette balcony gracefully over looks the handsome Great Room. Downstairs the screen porch is cozy with a fireplace and wood accents. Sitting perpendicular to the home, the detached three-car garage mirrors the feel of the main house by staying with the same paint colors, and features an all metal roof. The spacious area above the garage is perfect for a future living or storage area.

John Ellis for Country Living
Geräumiges, Offenes Landhausstil Wohnzimmer mit weißer Wandfarbe, hellem Holzboden, TV-Wand und braunem Boden in Los Angeles
Geräumiges, Offenes Landhausstil Wohnzimmer mit weißer Wandfarbe, hellem Holzboden, TV-Wand und braunem Boden in Los Angeles
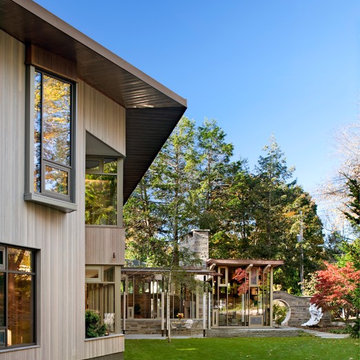
Geräumiges, Zweistöckiges Modernes Haus mit beiger Fassadenfarbe und Satteldach in Boston
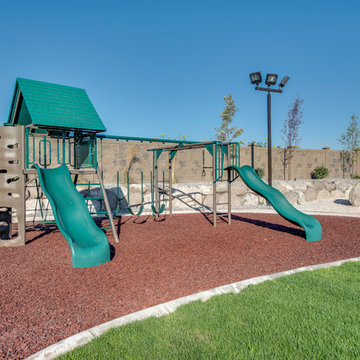
Geräumiger Klassischer Garten im Sommer, hinter dem Haus mit Spielgerät, direkter Sonneneinstrahlung und Mulch in Salt Lake City
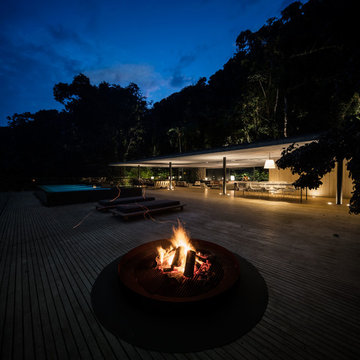
Accoya was used for all the superior decking and facades throughout the ‘Jungle House’ on Guarujá Beach. Accoya wood was also used for some of the interior paneling and room furniture as well as for unique MUXARABI joineries. This is a special type of joinery used by architects to enhance the aestetic design of a project as the joinery acts as a light filter providing varying projections of light throughout the day.
The architect chose not to apply any colour, leaving Accoya in its natural grey state therefore complimenting the beautiful surroundings of the project. Accoya was also chosen due to its incredible durability to withstand Brazil’s intense heat and humidity.
Credits as follows: Architectural Project – Studio mk27 (marcio kogan + samanta cafardo), Interior design – studio mk27 (márcio kogan + diana radomysler), Photos – fernando guerra (Photographer).
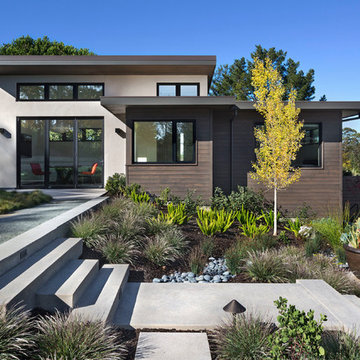
David Wakely
Geräumiger, Unbedeckter Moderner Patio hinter dem Haus mit Betonplatten in San Francisco
Geräumiger, Unbedeckter Moderner Patio hinter dem Haus mit Betonplatten in San Francisco
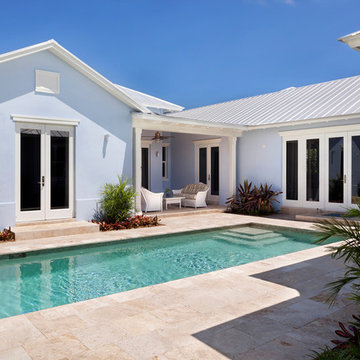
Photography by ibi designs, inc. ( http://www.ibidesigns.com/)
Geräumiges Maritimes Sportbecken hinter dem Haus in rechteckiger Form mit Natursteinplatten in Miami
Geräumiges Maritimes Sportbecken hinter dem Haus in rechteckiger Form mit Natursteinplatten in Miami
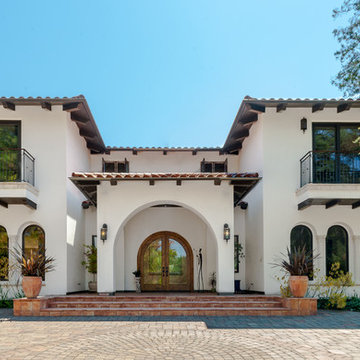
Front entry of the new mediterranean style home in Saratoga, CA.
Geräumiges, Zweistöckiges Mediterranes Haus mit Putzfassade, beiger Fassadenfarbe und Walmdach in San Francisco
Geräumiges, Zweistöckiges Mediterranes Haus mit Putzfassade, beiger Fassadenfarbe und Walmdach in San Francisco
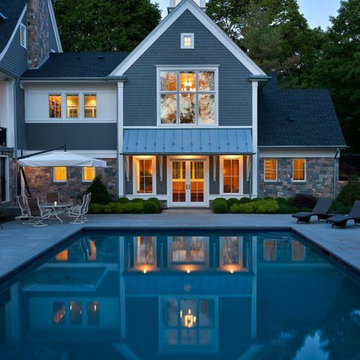
Geräumiger Klassischer Pool in rechteckiger Form mit Natursteinplatten in Boston
Wohnideen und Einrichtungsideen für Blaue Geräumige Räume
3


















