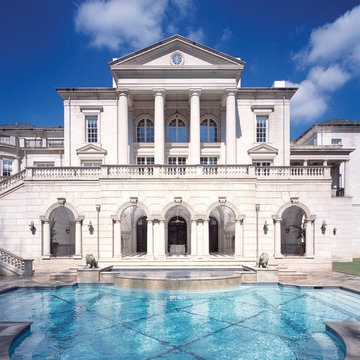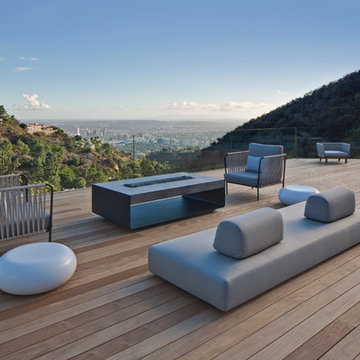Wohnideen und Einrichtungsideen für Blaue Geräumige Räume
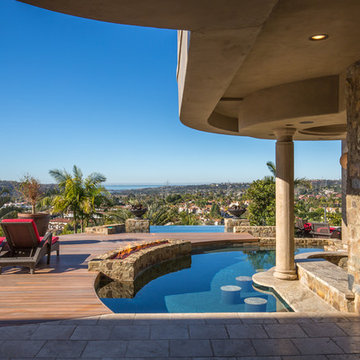
Geräumiger Uriger Pool hinter dem Haus in individueller Form mit Natursteinplatten in San Diego
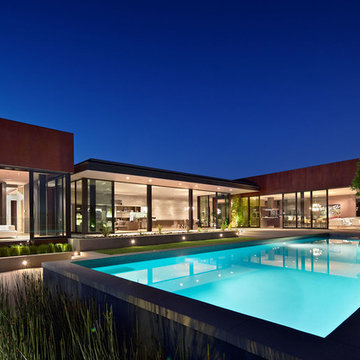
Oberirdisches, Geräumiges Modernes Poolhaus hinter dem Haus in rechteckiger Form mit Betonplatten in Los Angeles
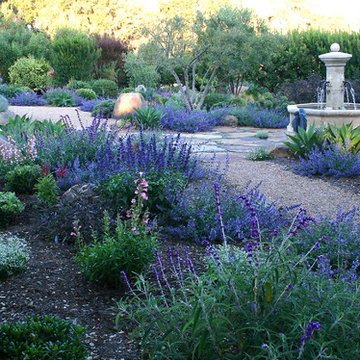
Lisa Cullen. This ever-blooming perennial garden provides a variety of year-round color, texture and fragrance. Mexican sage, salvia mystic spires, agave, penstemon, euphorbia, nepeta and other drought-tolerant plants set the stage.
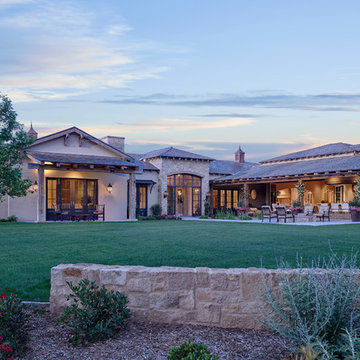
Geräumiges, Zweistöckiges Mediterranes Einfamilienhaus mit Mix-Fassade in Phoenix
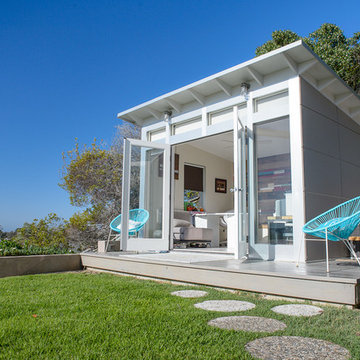
Let the outdoors in and the indoors out. A perfect illustration of how a detached Studio Shed space can integrate your indoor and outdoor living spaces.
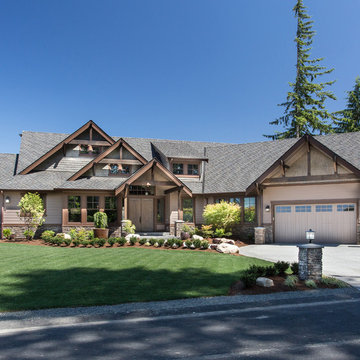
Brandon Heiser
Geräumiges, Zweistöckiges Uriges Haus mit Mix-Fassade, brauner Fassadenfarbe und Walmdach in Seattle
Geräumiges, Zweistöckiges Uriges Haus mit Mix-Fassade, brauner Fassadenfarbe und Walmdach in Seattle
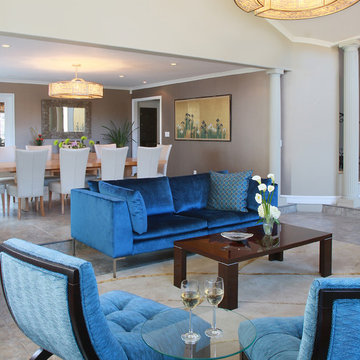
David William Photography
Geräumiges, Repräsentatives, Fernseherloses, Offenes Modernes Wohnzimmer ohne Kamin mit beiger Wandfarbe und Teppichboden in Los Angeles
Geräumiges, Repräsentatives, Fernseherloses, Offenes Modernes Wohnzimmer ohne Kamin mit beiger Wandfarbe und Teppichboden in Los Angeles
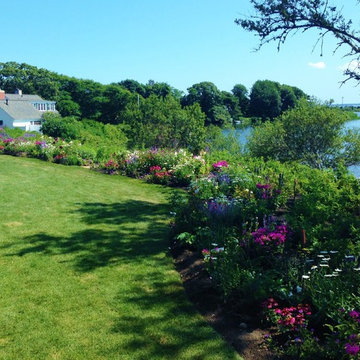
after picture
Geräumiger Klassischer Garten im Sommer, hinter dem Haus mit direkter Sonneneinstrahlung in Boston
Geräumiger Klassischer Garten im Sommer, hinter dem Haus mit direkter Sonneneinstrahlung in Boston
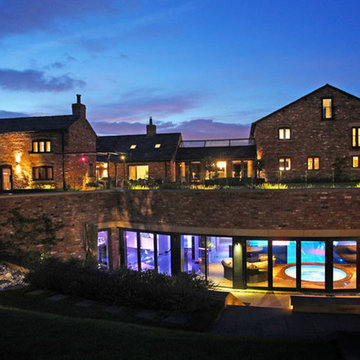
An exterior shot at ground level shows that from the lawn above nobody would suspect the vast 6,000 ft sq space which was excavated beneath a collection of farm outbuildings and a newly joined 200 year old main farm house, was for a 'club' mood - in contrast to the calm luxury of the upstairs floors.
The underground leisure suite contains a pool, jacuzzi, sauna, steam room, workout room, his and her luxury changing rooms, a cinema, bar - with DJ booth, dance floor and glass wine display cabinetry as well as a minor kitchen.
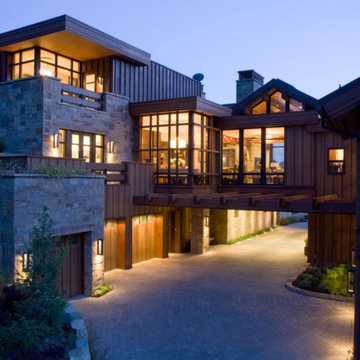
Dreistöckiges, Geräumiges Modernes Einfamilienhaus mit Mix-Fassade, beiger Fassadenfarbe und Satteldach in Sonstige

The landscape of this home honors the formality of Spanish Colonial / Santa Barbara Style early homes in the Arcadia neighborhood of Phoenix. By re-grading the lot and allowing for terraced opportunities, we featured a variety of hardscape stone, brick, and decorative tiles that reinforce the eclectic Spanish Colonial feel. Cantera and La Negra volcanic stone, brick, natural field stone, and handcrafted Spanish decorative tiles are used to establish interest throughout the property.
A front courtyard patio includes a hand painted tile fountain and sitting area near the outdoor fire place. This patio features formal Boxwood hedges, Hibiscus, and a rose garden set in pea gravel.
The living room of the home opens to an outdoor living area which is raised three feet above the pool. This allowed for opportunity to feature handcrafted Spanish tiles and raised planters. The side courtyard, with stepping stones and Dichondra grass, surrounds a focal Crape Myrtle tree.
One focal point of the back patio is a 24-foot hand-hammered wrought iron trellis, anchored with a stone wall water feature. We added a pizza oven and barbecue, bistro lights, and hanging flower baskets to complete the intimate outdoor dining space.
Project Details:
Landscape Architect: Greey|Pickett
Architect: Higgins Architects
Landscape Contractor: Premier Environments
Photography: Sam Rosenbaum

Beautiful expansive kitchen remodel with custom cast stone range hood, porcelain floors, peninsula island, gothic style pendant lights, bar area, and cozy seating room at the far end.
Neals Design Remodel
Robin Victor Goetz
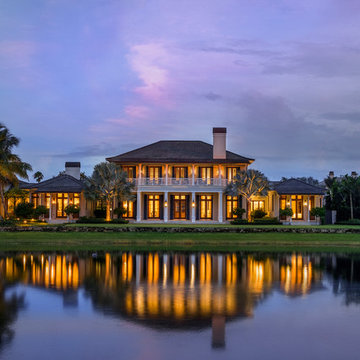
Jerry Rabinowitz
Geräumiges, Zweistöckiges Haus mit Putzfassade und beiger Fassadenfarbe in Miami
Geräumiges, Zweistöckiges Haus mit Putzfassade und beiger Fassadenfarbe in Miami
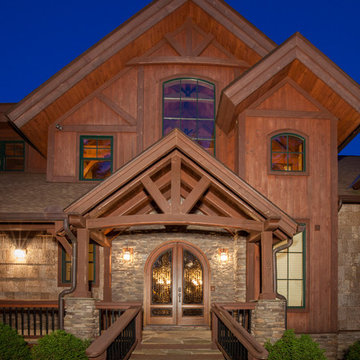
Photography by Brian Bookwalter
Geräumiges, Dreistöckiges Rustikales Haus mit Mix-Fassade und brauner Fassadenfarbe in Charlotte
Geräumiges, Dreistöckiges Rustikales Haus mit Mix-Fassade und brauner Fassadenfarbe in Charlotte
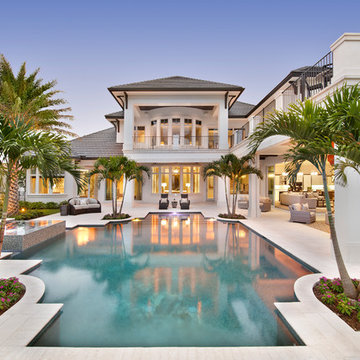
Photographer: Giovanni Photography
Geräumiges Poolhaus hinter dem Haus in individueller Form in Miami
Geräumiges Poolhaus hinter dem Haus in individueller Form in Miami
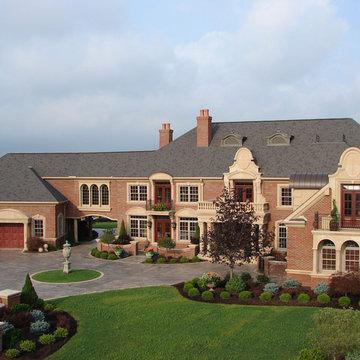
Geräumiges, Dreistöckiges Klassisches Einfamilienhaus mit roter Fassadenfarbe, Backsteinfassade, Walmdach und Schindeldach in New York
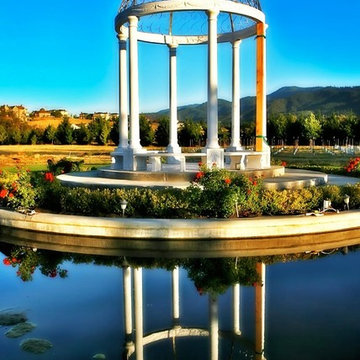
Mazor
Geräumiges, Dreistöckiges Mediterranes Haus mit Putzfassade und beiger Fassadenfarbe in Sonstige
Geräumiges, Dreistöckiges Mediterranes Haus mit Putzfassade und beiger Fassadenfarbe in Sonstige
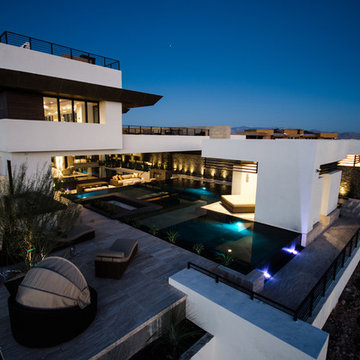
New American Home 2013
Photography by Scolari
Geräumiges, Dreistöckiges Modernes Einfamilienhaus mit weißer Fassadenfarbe in Las Vegas
Geräumiges, Dreistöckiges Modernes Einfamilienhaus mit weißer Fassadenfarbe in Las Vegas
Wohnideen und Einrichtungsideen für Blaue Geräumige Räume
4



















