Wohnideen und Einrichtungsideen für Gelbe Geräumige Räume
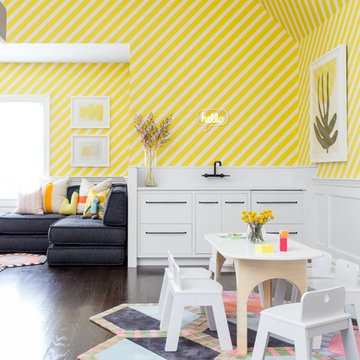
Architecture, Interior Design, Custom Furniture Design, & Art Curation by Chango & Co.
Photography by Raquel Langworthy
See the feature in Domino Magazine
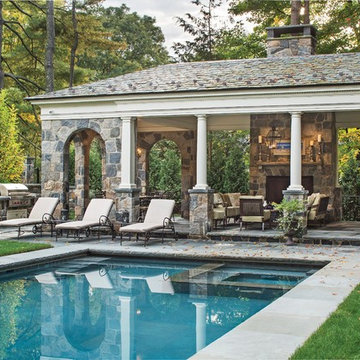
Jonathan Wallen
Geräumiger Klassischer Pool in rechteckiger Form mit Grillplatz in New York
Geräumiger Klassischer Pool in rechteckiger Form mit Grillplatz in New York
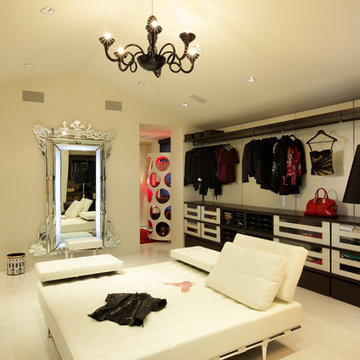
Geräumiger Mediterraner Begehbarer Kleiderschrank mit Glasfronten, weißen Schränken und Porzellan-Bodenfliesen in Los Angeles

Offenes, Geräumiges Klassisches Esszimmer mit beiger Wandfarbe, dunklem Holzboden, Kamin und verputzter Kaminumrandung in New York
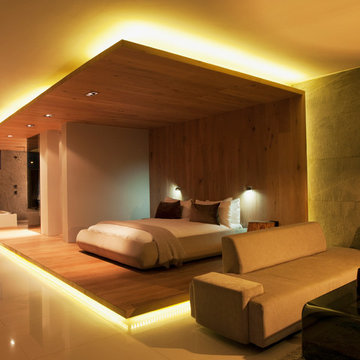
Geräumiges Modernes Hauptschlafzimmer ohne Kamin mit beiger Wandfarbe, Marmorboden und buntem Boden in Dallas
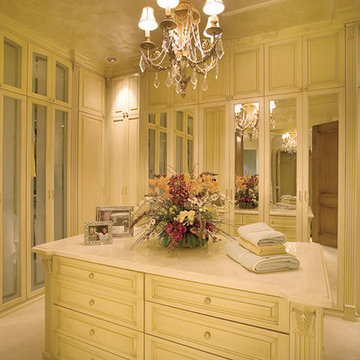
Geräumiger Mediterraner Begehbarer Kleiderschrank mit beigen Schränken und Teppichboden in Miami
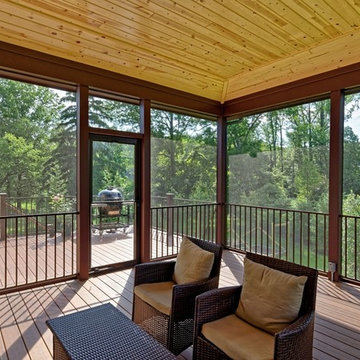
Screened Porch with Hip Roof. Brown Trim, Tray Ceiling. Prefinished Pine Ceiling Below Rafters. Composite Deck Flooring
Geräumige, Verglaste, Überdachte Klassische Veranda hinter dem Haus mit Dielen in Washington, D.C.
Geräumige, Verglaste, Überdachte Klassische Veranda hinter dem Haus mit Dielen in Washington, D.C.

The Sater Design Collection's luxury, Mediterranean home plan "Gabriella" (Plan #6961). saterdesign.com
Offene, Geräumige Mediterrane Küche in U-Form mit Unterbauwaschbecken, Schrankfronten mit vertiefter Füllung, hellbraunen Holzschränken, Granit-Arbeitsplatte, Küchenrückwand in Beige, Rückwand aus Steinfliesen, Elektrogeräten mit Frontblende, Travertin und Kücheninsel in Miami
Offene, Geräumige Mediterrane Küche in U-Form mit Unterbauwaschbecken, Schrankfronten mit vertiefter Füllung, hellbraunen Holzschränken, Granit-Arbeitsplatte, Küchenrückwand in Beige, Rückwand aus Steinfliesen, Elektrogeräten mit Frontblende, Travertin und Kücheninsel in Miami

Custom Ikea cabinet doors in a raised panel made of Cherry wood. The doors are stained and glazed. Our clients get to design the exact profile they would want for their custom Ikea cabinets. The trim around the range hood was specifically designed for these clients. The cover panels were created to match the cabinet doors. Ikea is a great choice to save money but have the flexibility to create the exact kitchen you want.
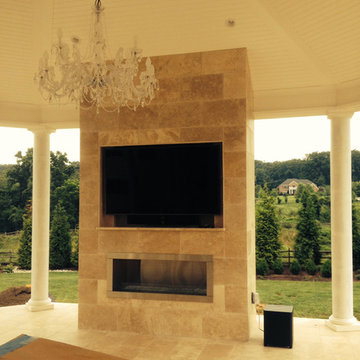
All custom wood work done by JW Contractors. Meticulous detail and trim work design and installation.
Geräumige, Geflieste Klassische Veranda hinter dem Haus mit Feuerstelle in Baltimore
Geräumige, Geflieste Klassische Veranda hinter dem Haus mit Feuerstelle in Baltimore
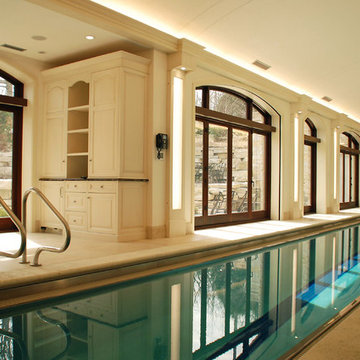
Request Free Quote
This indoor lap swimming pool measures 8'0' x 75'0", and is outfitted with an automatic swimming pool safety cover. What really makes this pool unque is the perimeter recircuation system. The gutter, which is a commercial competition gutter simliar to olympic and collegiate-level swim meet pools, has three chambers that are gravity fed with pool surge. The lowest chamber has a pump that automatically returns the swimmer surge to the pool, which has the effect of maintaining quiescence for lap swimming. This will prevent splash back from the sides, as well as maintaining the fastest surface available. This space also features a 7'0" x 8'0" hot tub at deck level, to warm up the swimmers and to help them get their muscles loose after a strenuous workout. The pool and spa coping are Valder's Wisconsin Limestone. The pool pumps are both variable-speed, and the pool is heated partially by utilizing a geothermal system. At the far end of this lap swimmer's dream is a Quickset (Removable) starting platform. Indoor space designed by Benvenuti and Stein. Photos by Geno Benvenuti

Geräumiges, Offenes Uriges Wohnzimmer mit Kaminumrandung aus Stein und Eckkamin in San Francisco

Zweizeilige, Geräumige Mediterrane Hausbar mit Bartheke, flächenbündigen Schrankfronten, schwarzen Schränken, bunter Rückwand, braunem Holzboden, braunem Boden, grüner Arbeitsplatte und Unterbauwaschbecken in Houston
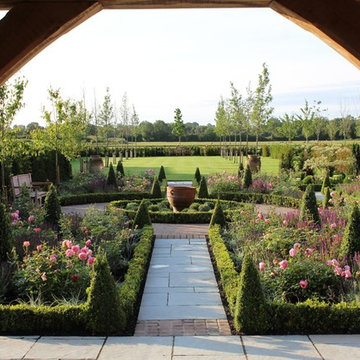
Parterre Garden
Geometrischer, Geräumiger Country Gartenweg hinter dem Haus, im Sommer mit direkter Sonneneinstrahlung und Natursteinplatten in West Midlands
Geometrischer, Geräumiger Country Gartenweg hinter dem Haus, im Sommer mit direkter Sonneneinstrahlung und Natursteinplatten in West Midlands
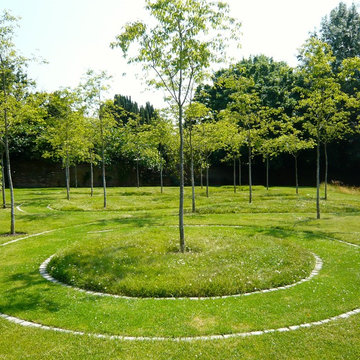
A swirly tree walk in a large garden on Oxfordshire. This design is simple but looks great throughout the seasons. Children love to run around the mown paths as do the owners dogs! Winter flowering cherry trees are used for seasonal interest & structurally it looks great year round. Into the spring the longer grass is filled with pretty spring bulbs

Private Residence
Einzeilige, Geräumige Moderne Hausbar mit Bartresen, flächenbündigen Schrankfronten, dunklen Holzschränken, bunter Rückwand, Rückwand aus Stäbchenfliesen, Porzellan-Bodenfliesen, beigem Boden, beiger Arbeitsplatte, Einbauwaschbecken und Mineralwerkstoff-Arbeitsplatte in Las Vegas
Einzeilige, Geräumige Moderne Hausbar mit Bartresen, flächenbündigen Schrankfronten, dunklen Holzschränken, bunter Rückwand, Rückwand aus Stäbchenfliesen, Porzellan-Bodenfliesen, beigem Boden, beiger Arbeitsplatte, Einbauwaschbecken und Mineralwerkstoff-Arbeitsplatte in Las Vegas

Aménagement et décoration d'un espace salon.
Geräumiges, Offenes, Repräsentatives Eklektisches Wohnzimmer mit braunem Holzboden und bunten Wänden in Nantes
Geräumiges, Offenes, Repräsentatives Eklektisches Wohnzimmer mit braunem Holzboden und bunten Wänden in Nantes

Broad pine and Douglas fir ceiling spans the loft area, living/dining/kitchen below, master suite to the left, decked patios view all directions, sitting area at loft
Patrick Coulie
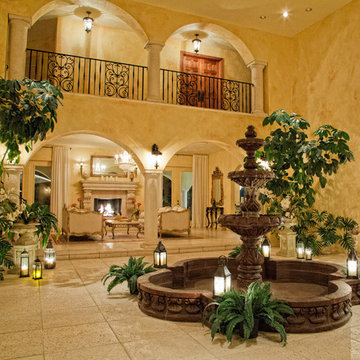
Marcus Holman Photography
Geräumiges, Zweistöckiges Mediterranes Haus mit Putzfassade, beiger Fassadenfarbe und Walmdach in Sonstige
Geräumiges, Zweistöckiges Mediterranes Haus mit Putzfassade, beiger Fassadenfarbe und Walmdach in Sonstige
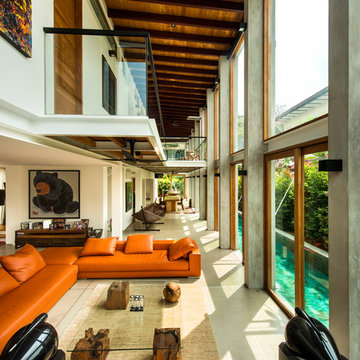
Edward Hendricks
Geräumiges, Fernseherloses, Offenes Modernes Wohnzimmer in Singapur
Geräumiges, Fernseherloses, Offenes Modernes Wohnzimmer in Singapur
Wohnideen und Einrichtungsideen für Gelbe Geräumige Räume
2


















